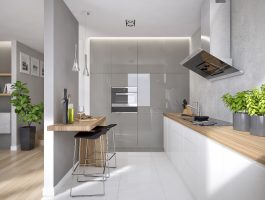
February 2017

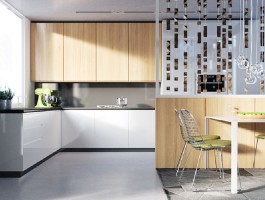
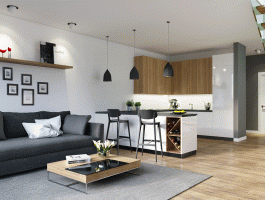
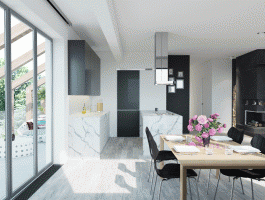
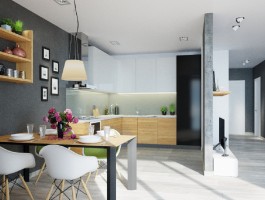
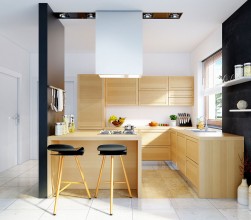
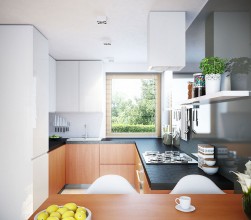
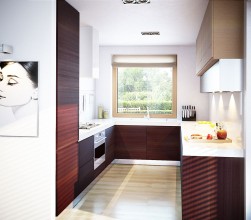
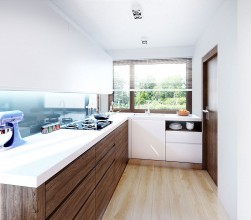
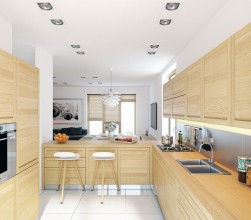
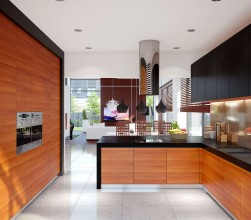
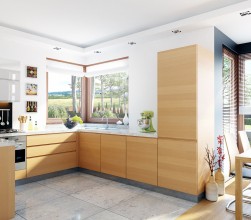
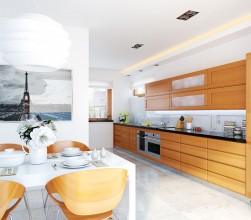
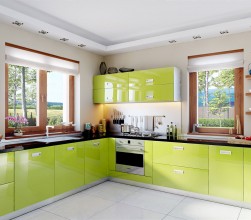
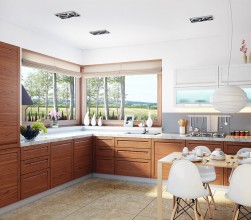
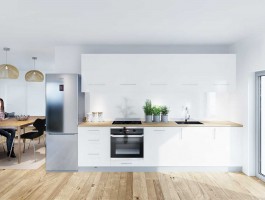
In many houses it is the kitchen, and not the living room, that is considered the real rallying point. The lives of most families are centred around the kitchen. It is the place when we prepare and consume our meals, children often learn here, and adults sometimes work. Besides, it is the easiest place to meet your housemates after a long day at work or school.
That is why kitchen must be both functional and welcoming. A properly visualised kitchen project presented to an investor or someone who just wants to redecorate it is a must.
So, what does our typical kitchen visualisation include? The answer is simple: it includes everything that is incorporated into a project presented to us by an architect, a developer or an individual client. Our creations are not limited to the currently most popular 3D visualisations that represent contemporary and ascetic designs. Our kitchen visualisations do not only consist in choosing the right flooring material, a set of furniture, the necessary kitchen appliances or wall paint. Our room visualisations represent various styles: from Scandinavian or contemporary to rustic and vintage. They include, of course, different shots and all the design elements that make up a certain style. We pay special attention to the quality of lighting in a given room. In addition to a window, every kitchen should have two sources of light, preferably independent. We always take that into account in our work.
Furthermore, we want to reproduce the ambiance of a given project. That is why we do our best so that a kitchen visualisation fully corresponds to an actual project or the preferences of its creator. Certainly, we do so at the express request of the client. The choice of flowers, decorations and other elements that do not have a major influence on the overall ambiance is up to the client.
We invite you to have a closer look at our sample visualisations.