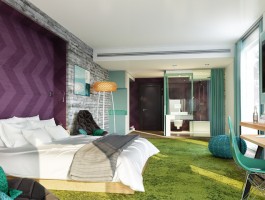
August 2015

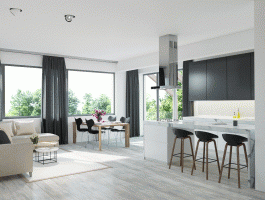
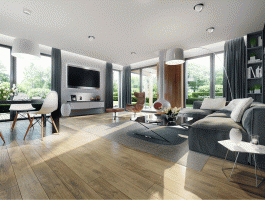
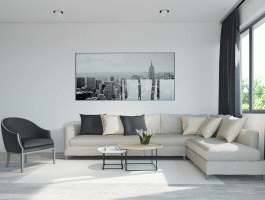
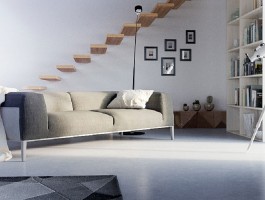
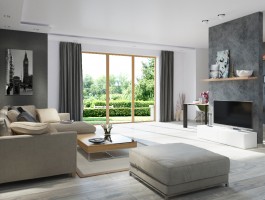
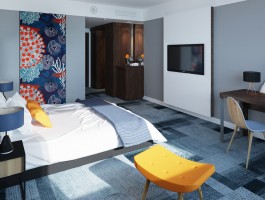
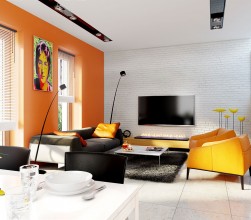
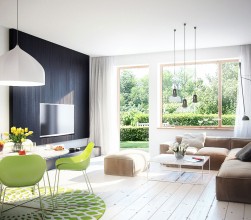
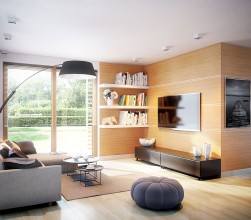
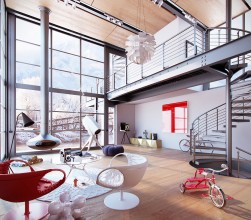
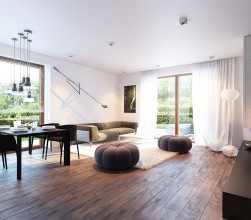
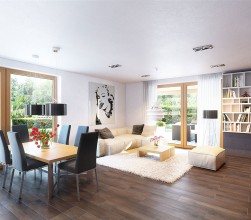
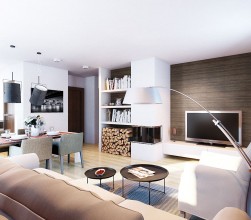
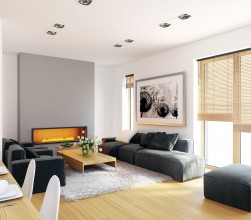
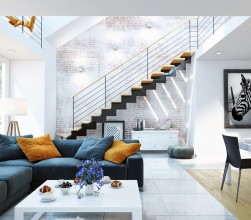
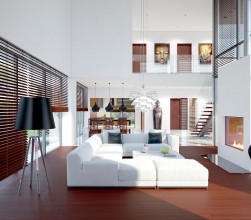
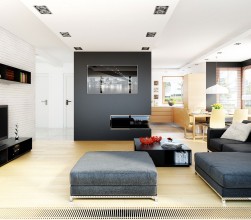
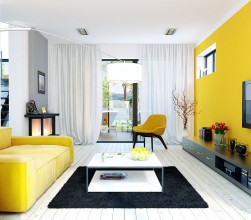
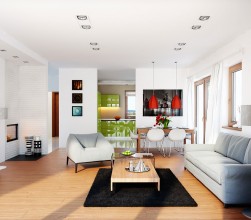
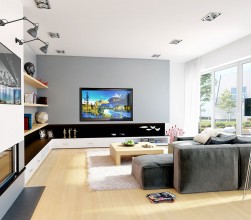
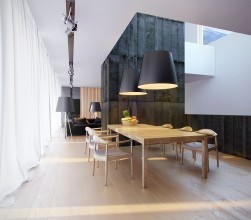
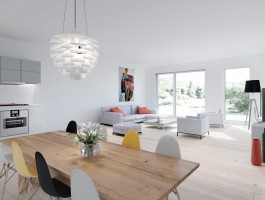
3D room planning is a popular type of project requested mostly by individual clients. It can have different forms – our clients mostly send us pictures of their house interiors along with a request for suggestions regarding redecoration. Sometimes, as a form of inspiration, they send us pictures found online that present their preferred styles.
Certainly, not only individual clients are interested in room visualisations and 3D room planning. In the case of projects created for developers or architectural studios a proper reproduction is one of the first stages of work related to room visualisation. The very notion of interior design refers primarily to a simple room or a living room. In those kinds of interiors all kinds of architectural and stylistic concepts can be implemented to the fullest.
Room visualisation is often associated with simply painting walls or changing floor colours, mostly by individual clients. The reason for this is quite evident. It is caused by the easily accessible and free-of-charge visualisers that offer very limited functionality compared to the professional software used in our company. Our projects include a great number of material, colour and product options that could be found in a typical room. The combination of individual colours, patterns, floors, furniture, sills, lamps, windows and any other elements of interior design used in our room visualisations creates almost unlimited opportunities. By creating colour compositions we are able to evoke certain reactions – from joy through excitement, activeness, calmness and even sadness. Add furniture, carpets, blinds, decorations and lighting, and the visualisations start to work as a tool that can not only successfully reproduce a project, but also help to create it.
Check out our gallery, if you want to see for yourselves what we are talking about.